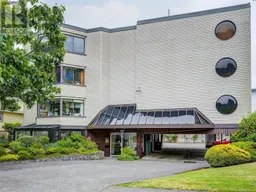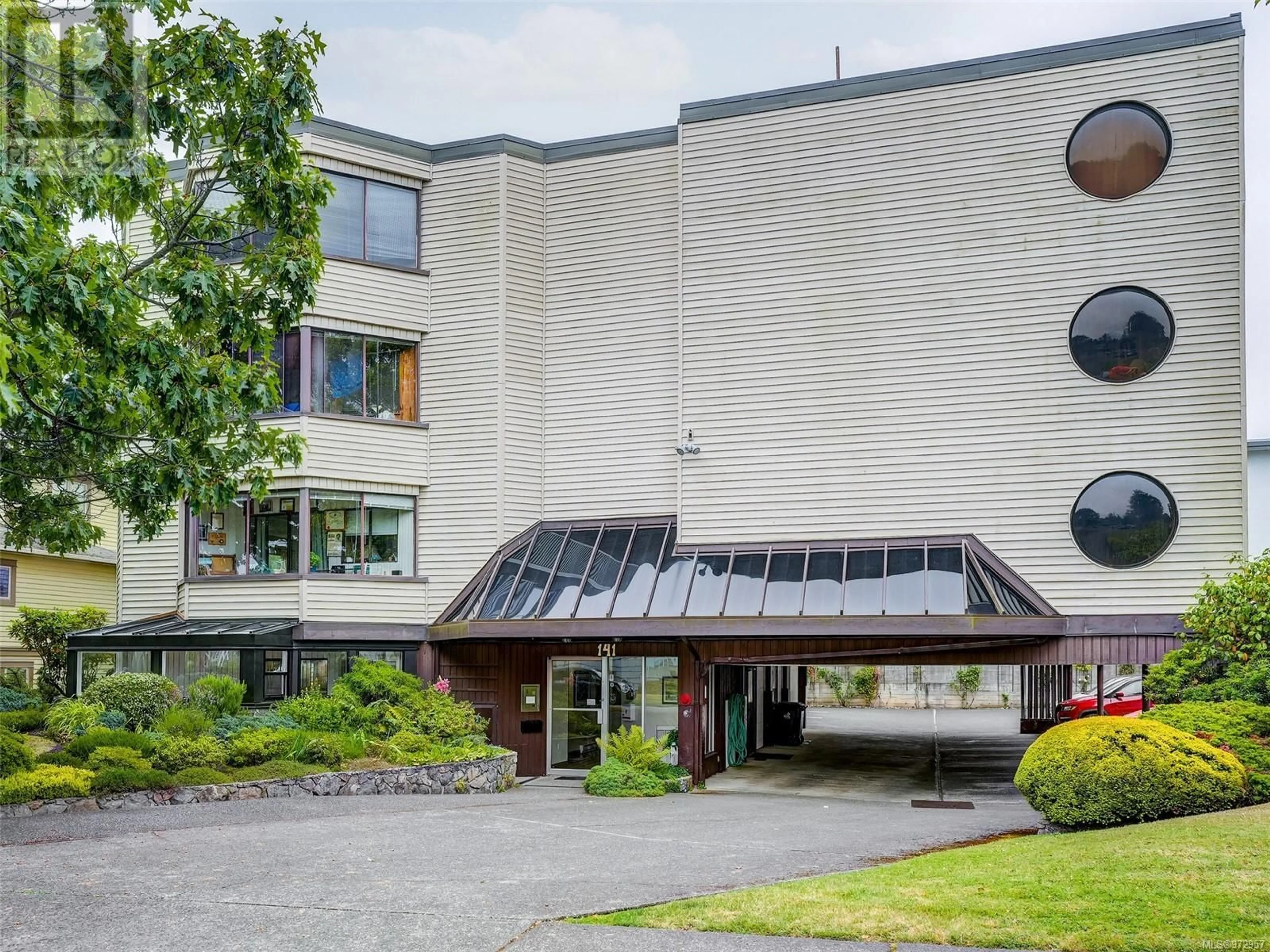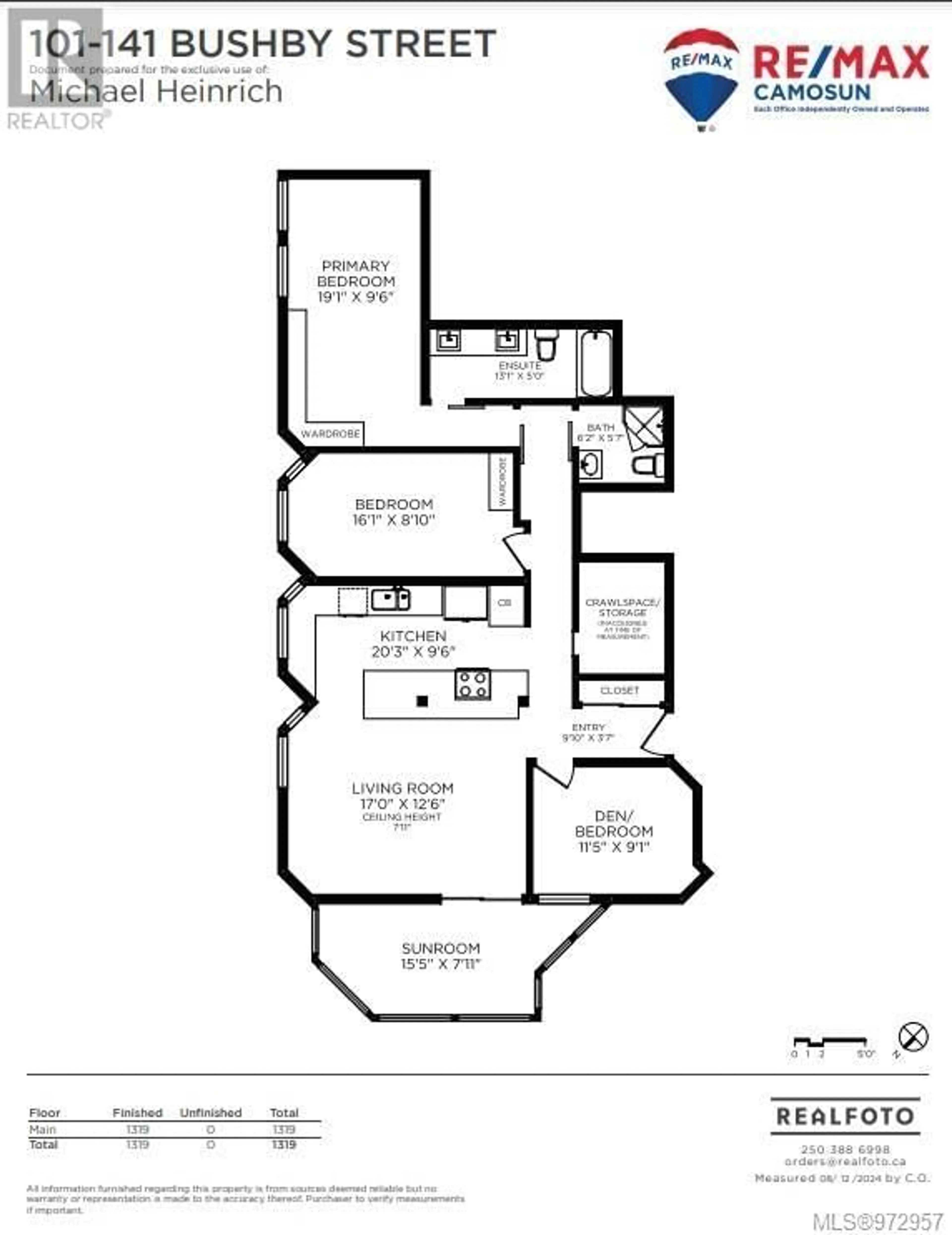101 141 Bushby St, Victoria, British Columbia V8S1B3
Contact us about this property
Highlights
Estimated ValueThis is the price Wahi expects this property to sell for.
The calculation is powered by our Instant Home Value Estimate, which uses current market and property price trends to estimate your home’s value with a 90% accuracy rate.Not available
Price/Sqft$515/sqft
Est. Mortgage$2,918/mth
Maintenance fees$503/mth
Tax Amount ()-
Days On Market20 days
Description
Presenting a rare 3 BEDROOM, 2 bath strata home in a quiet Fairfield location. This modern, TOTALLY RENOVATED (2015) home is simply GORGEOUS! Notice the modern open-concept design with an entertainer’s kitchen and living area. Note the large primary bedroom with beautiful 5 piece ensuite. Many custom extras; elegant solid-wood barn style doors, white oak flooring, in-ceiling speakers, custom cabinets, high-end stainless steel appliances, quartz counters, in-suite full-size laundry and even a wine fridge! This is a quiet, well-run strata on a quiet tree-lined street. Don’t miss the in-unit storage PLUS a separate storage locker, locked bike storage, paddle-board and kayak racks and a shared BBQ area. Hot water is included! Bus stops are very close and an easy walk to elementary school, Cook Street Village shops, Beacon Hill Park and it’s just 1 block to Dallas Road and the BEACH! Quick possession is possible. Measurements are approximate and must be verified if relying upon. (id:39198)
Property Details
Interior
Features
Main level Floor
Storage
8' x 6'Bedroom
11' x 9'Bedroom
16 ft x 9 ftEnsuite
Exterior
Parking
Garage spaces -
Garage type -
Total parking spaces 1
Condo Details
Inclusions
Property History
 26
26

