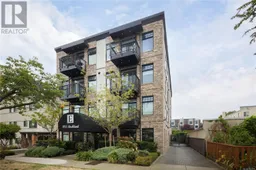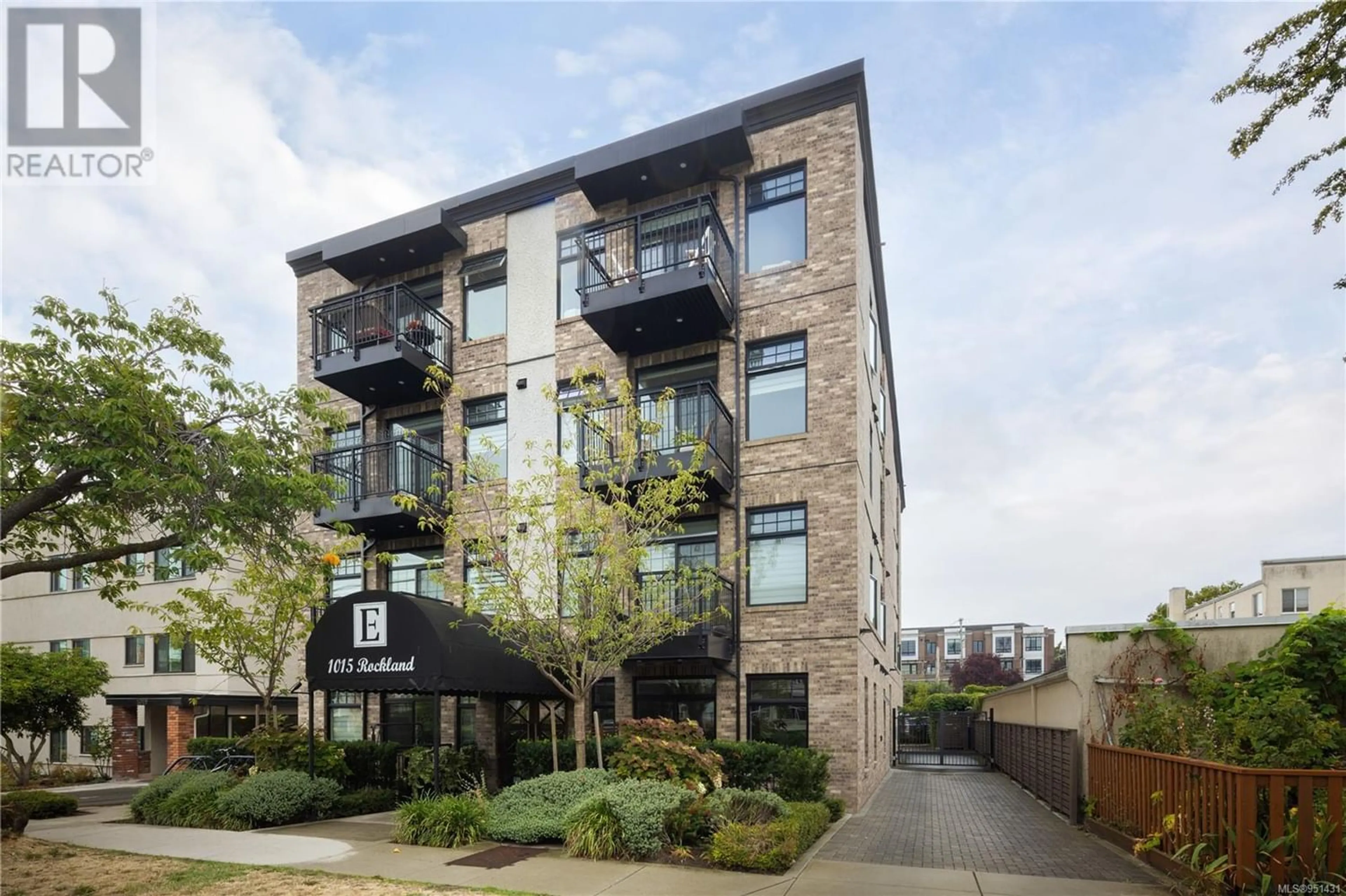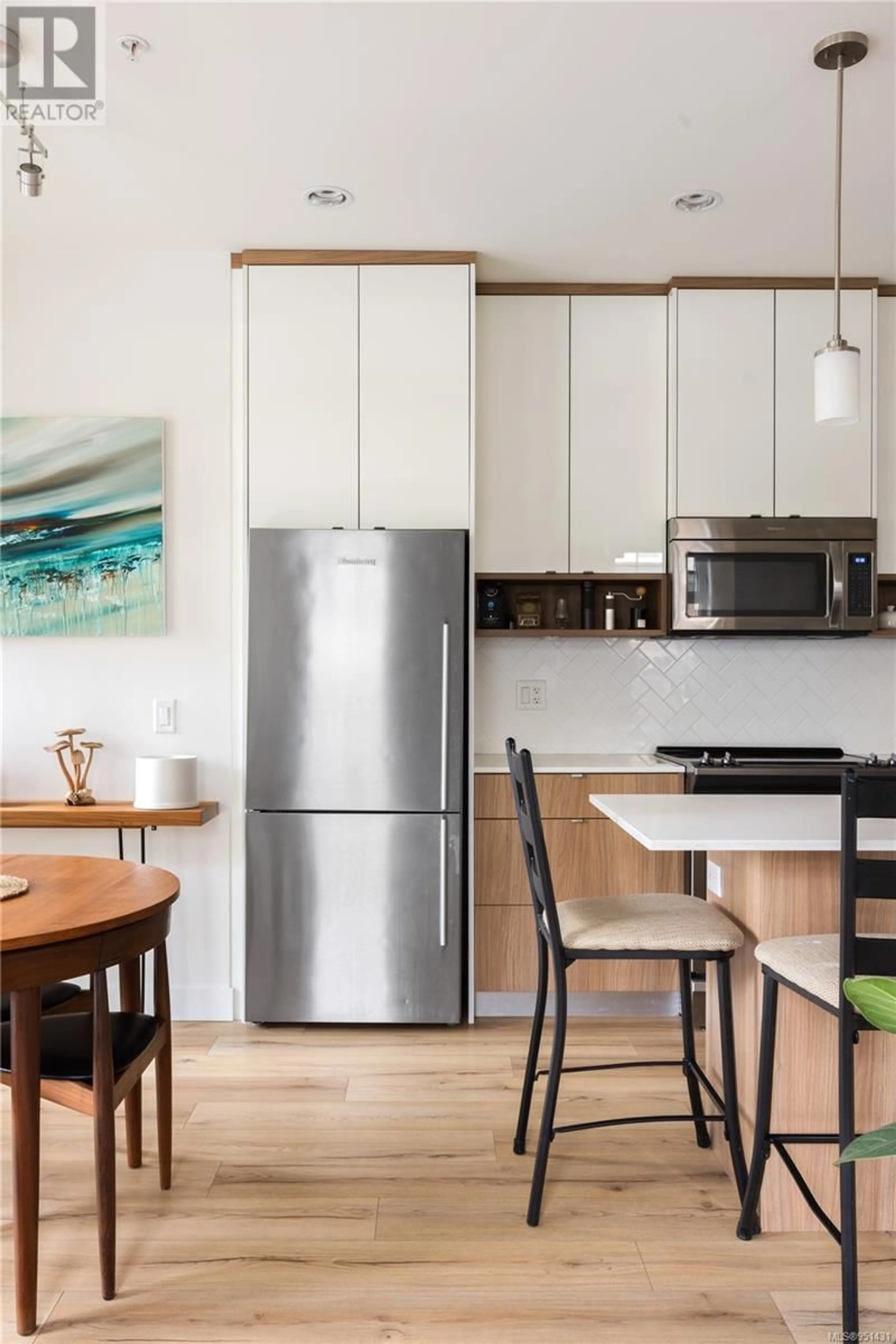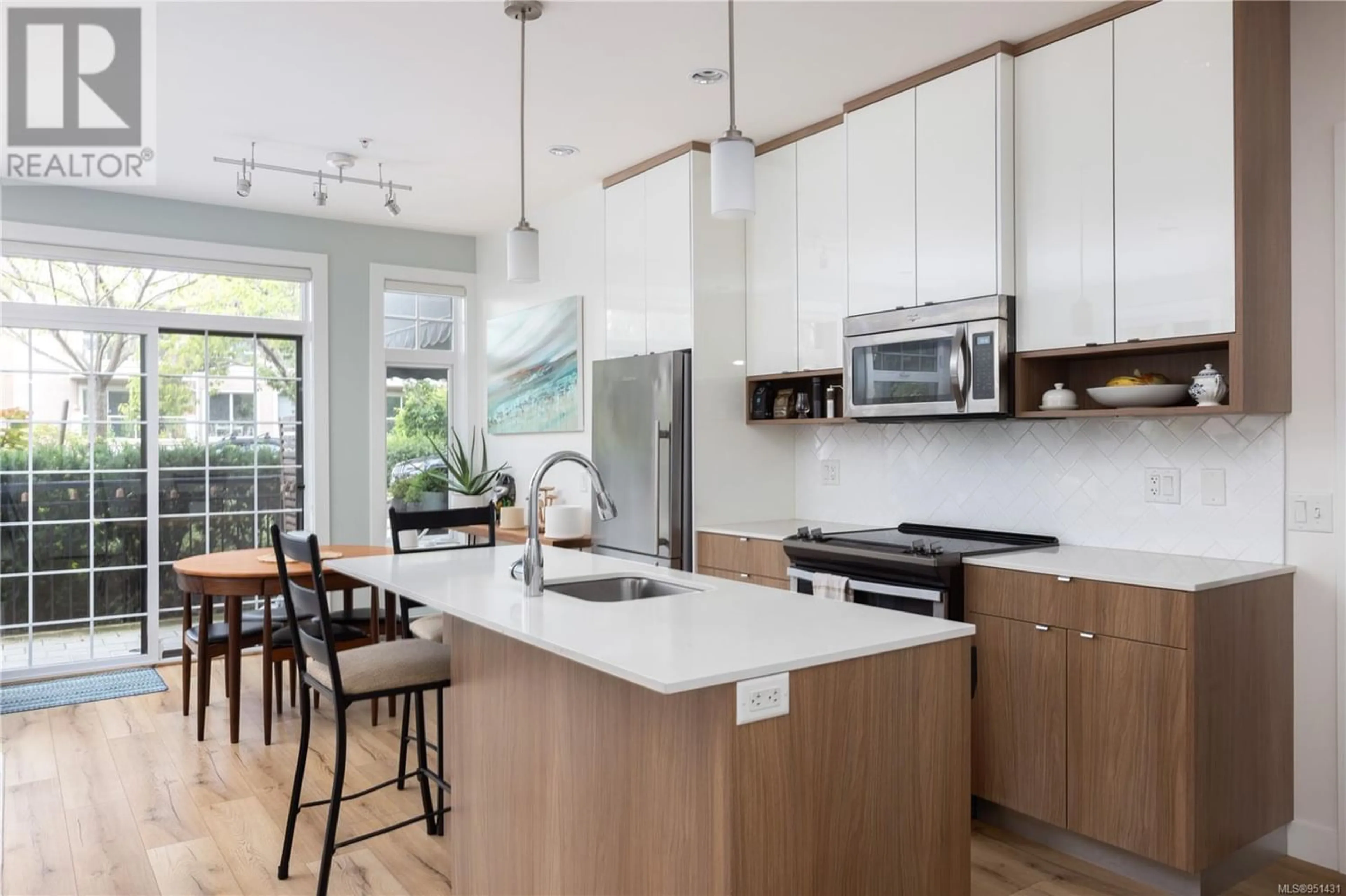101 1015 Rockland Ave, Victoria, British Columbia V8V3H6
Contact us about this property
Highlights
Estimated ValueThis is the price Wahi expects this property to sell for.
The calculation is powered by our Instant Home Value Estimate, which uses current market and property price trends to estimate your home’s value with a 90% accuracy rate.Not available
Price/Sqft$881/sqft
Est. Mortgage$2,362/mo
Maintenance fees$395/mo
Tax Amount ()-
Days On Market354 days
Description
Discover the best of urban living, just a short stroll from Downtown Victoria and Cook Street Village. This unique 1-bed+den, 2-bath corner unit is a gem within the exclusive 2016-built Emerson, a boutique building by Abstract Developments. The open-concept floor plan showcases high-quality finishes, including floor-to-ceiling cabinetry, under-cabinet lighting, quartz countertops, and beautiful detailing throughout. A spacious bedroom boasts a large closet and a 4-piece ensuite bathroom. Plus, a den (perfect for an office or nursery), powder room, in-suite laundry, and a generous storage locker cater to your every need. The Emerson welcomes rentals, families with children, and furry friends, ensuring a warm and inclusive community. Experience the value of this special property in an incredible location. This unit offers the perfect blend of modern living and Fairfield's charm. Don't miss out on this exceptional opportunity (quick possession possible). (id:39198)
Property Details
Interior
Features
Main level Floor
Patio
12'6 x 6'4Bathroom
Den
7'5 x 5'11Ensuite
Condo Details
Inclusions
Property History
 27
27





