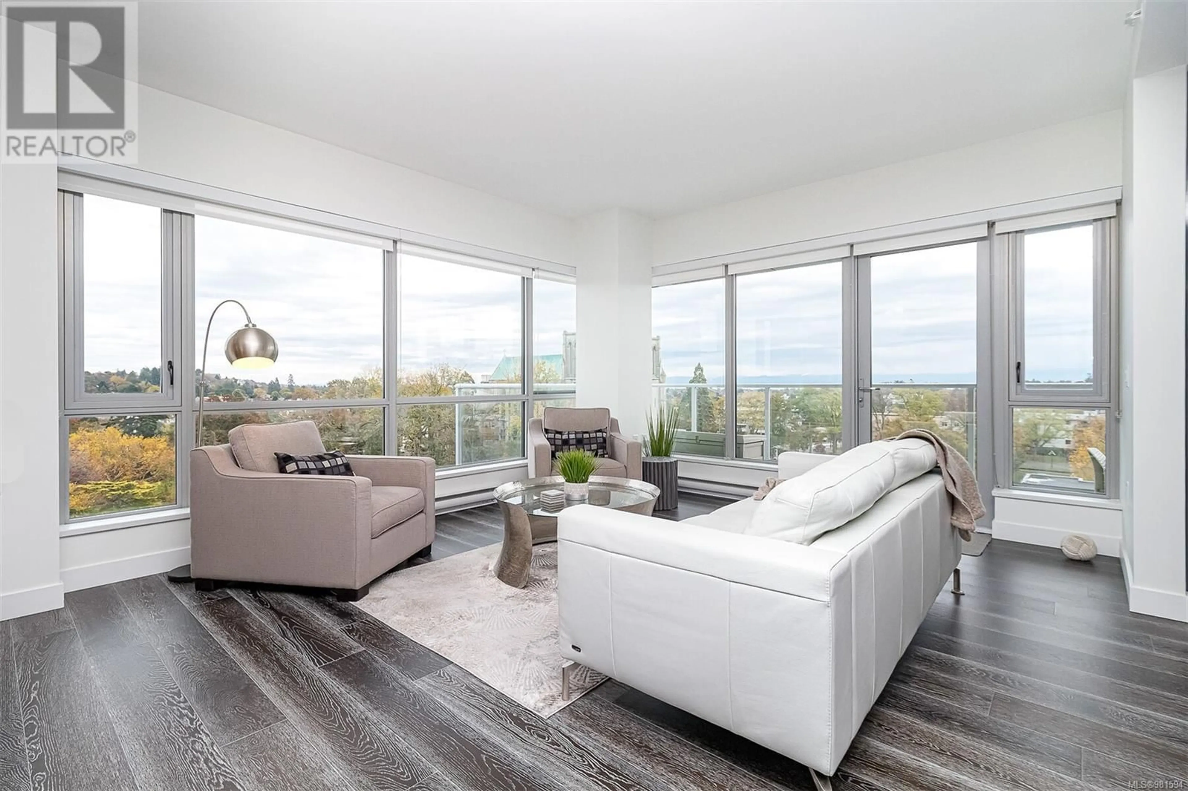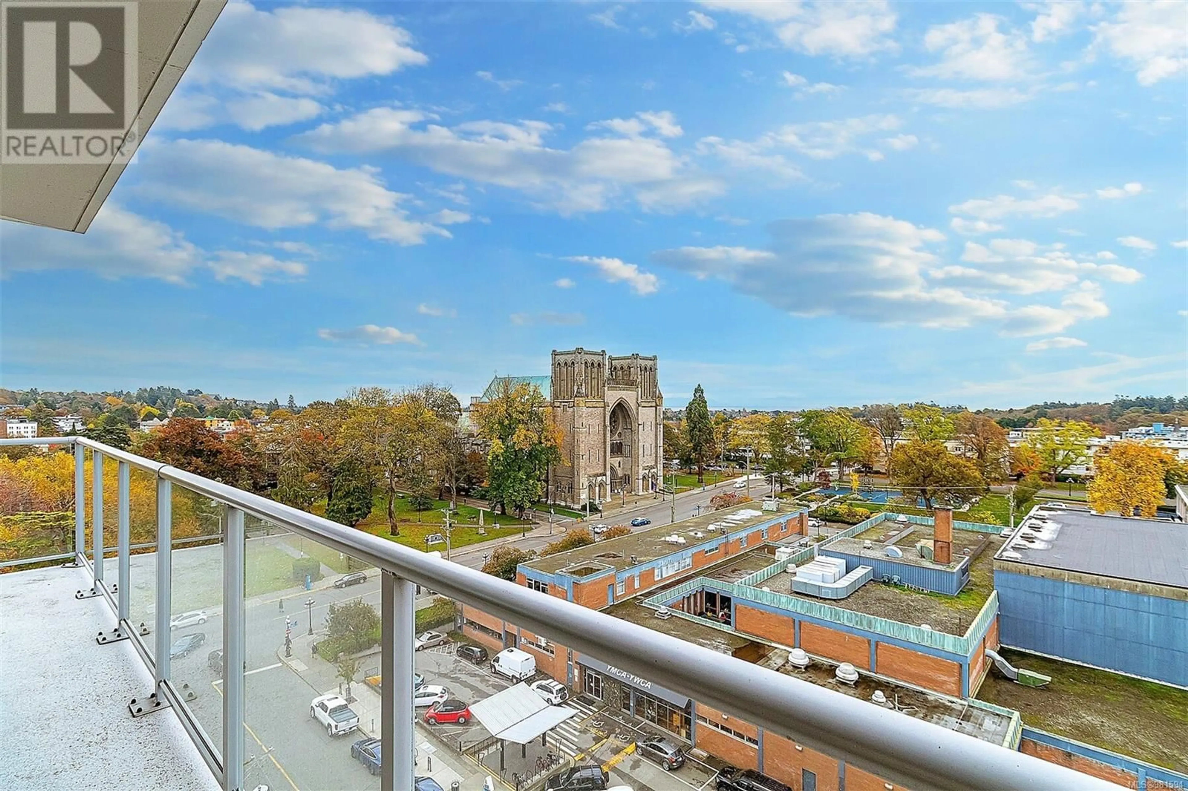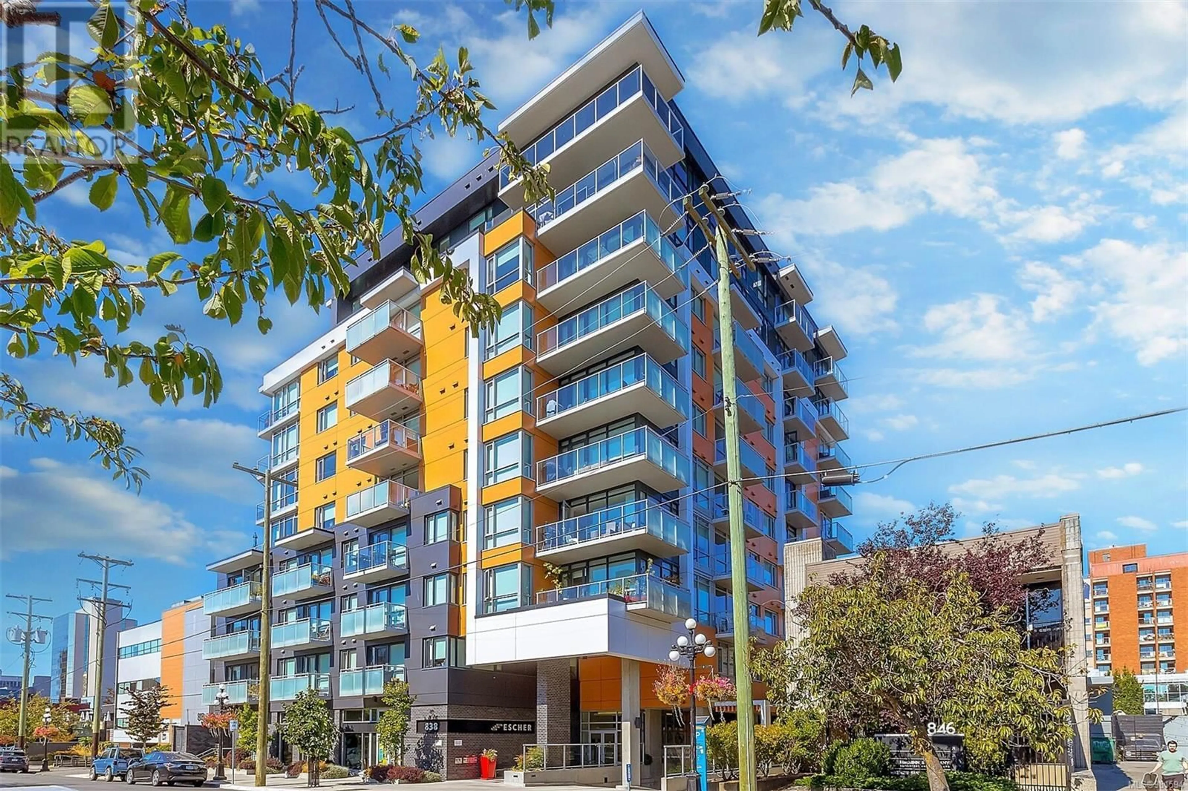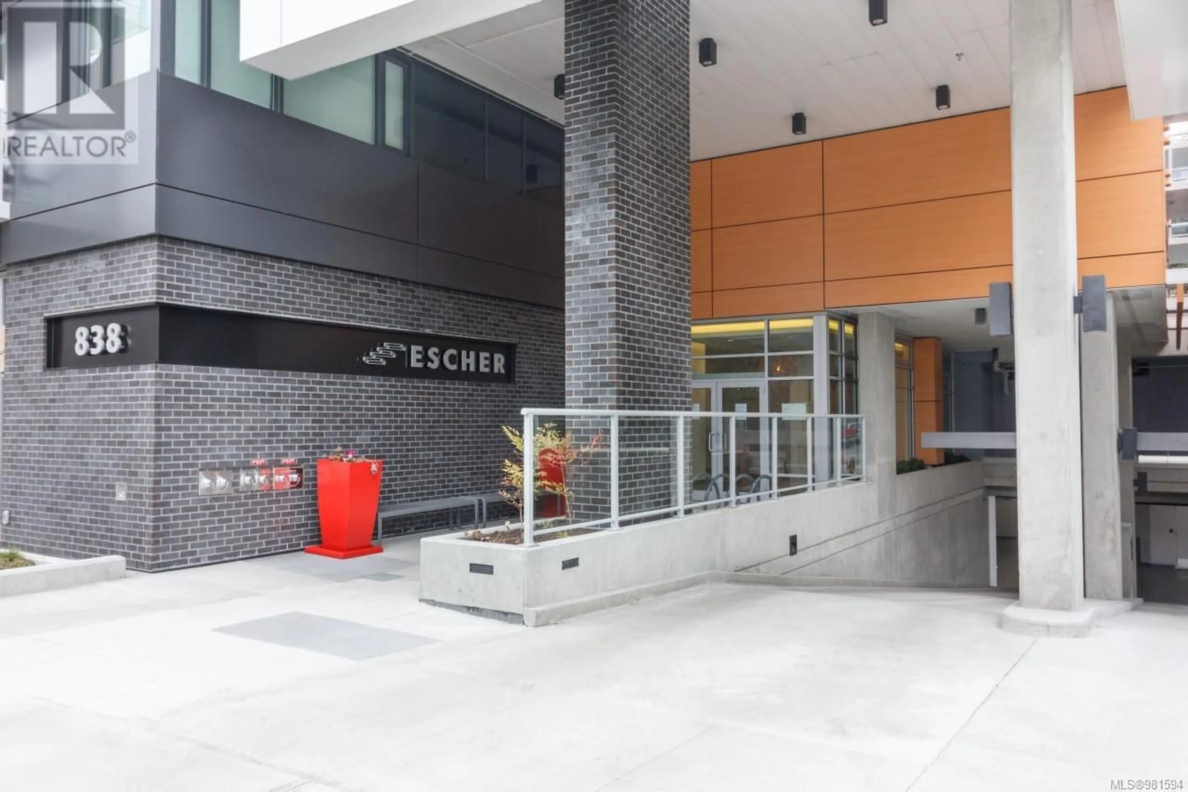1004 838 Broughton St, Victoria, British Columbia V8W1E4
Contact us about this property
Highlights
Estimated ValueThis is the price Wahi expects this property to sell for.
The calculation is powered by our Instant Home Value Estimate, which uses current market and property price trends to estimate your home’s value with a 90% accuracy rate.Not available
Price/Sqft$892/sqft
Est. Mortgage$6,184/mo
Maintenance fees$839/mo
Tax Amount ()-
Days On Market82 days
Description
OPEN HOUSE SAT FEB 8, 2-3PM! PREMIERE PENTHOUSE unit at the Escher offering 2 exquisite bedrooms, 2 full baths, a den & large South facing private veranda. Floor to ceiling windows provide spectacular, PANORAMIC vistas of the Olympic Mountains, Pacific Ocean & downtown Victoria! Open concept living plus sophisticated, custom designed interior featuring 9 foot ceilings, gourmet kitchen with induction cooktop & quartz countertops, spa-like ensuite with soaker tub, walk-in shower & heated floors, customized closets & so much more. Enjoy your private, sunny veranda or the common rooftop patio. 2 secure underground parking spaces & 1 storage locker assigned to this unit with bike storage and a dog wash for all residents. The Escher sets a standard of excellence in Downtown Victoria, and this is the largest top floor unit in the building. Located within the heart of Victoria's culinary, arts & shopping scene and a short walk to Beacon Hill Park & the Inner Harbour. A serene oasis you will be proud to come home to. (id:39198)
Property Details
Interior
Features
Main level Floor
Bedroom
11' x 11'Bedroom
12' x 10'Ensuite
Bathroom
Exterior
Parking
Garage spaces 2
Garage type Underground
Other parking spaces 0
Total parking spaces 2
Condo Details
Inclusions
Property History
 52
52



