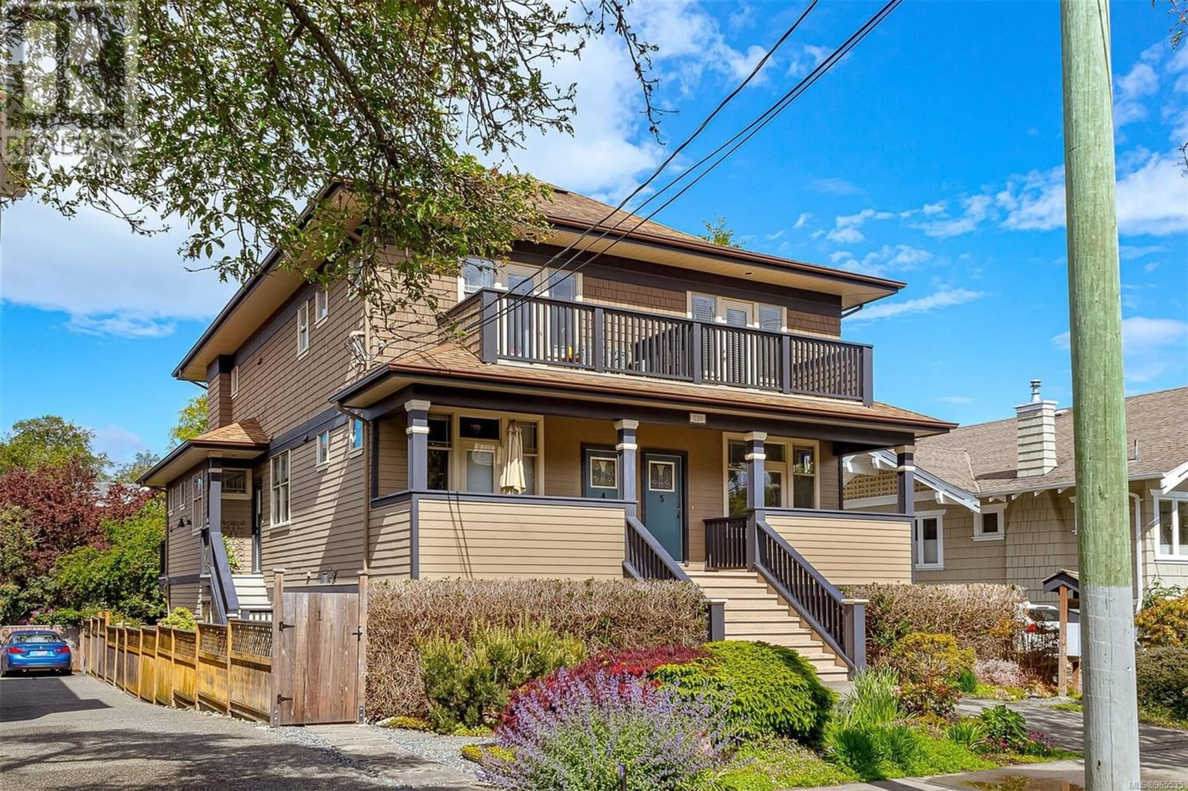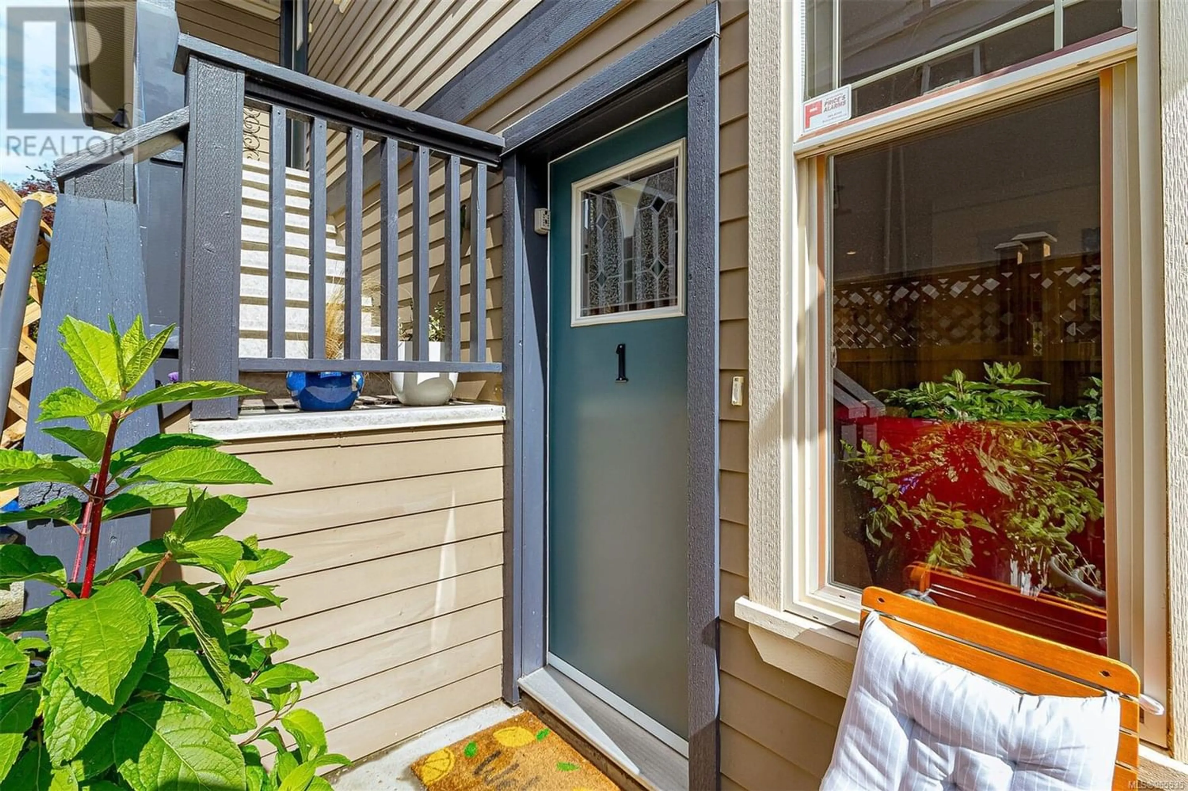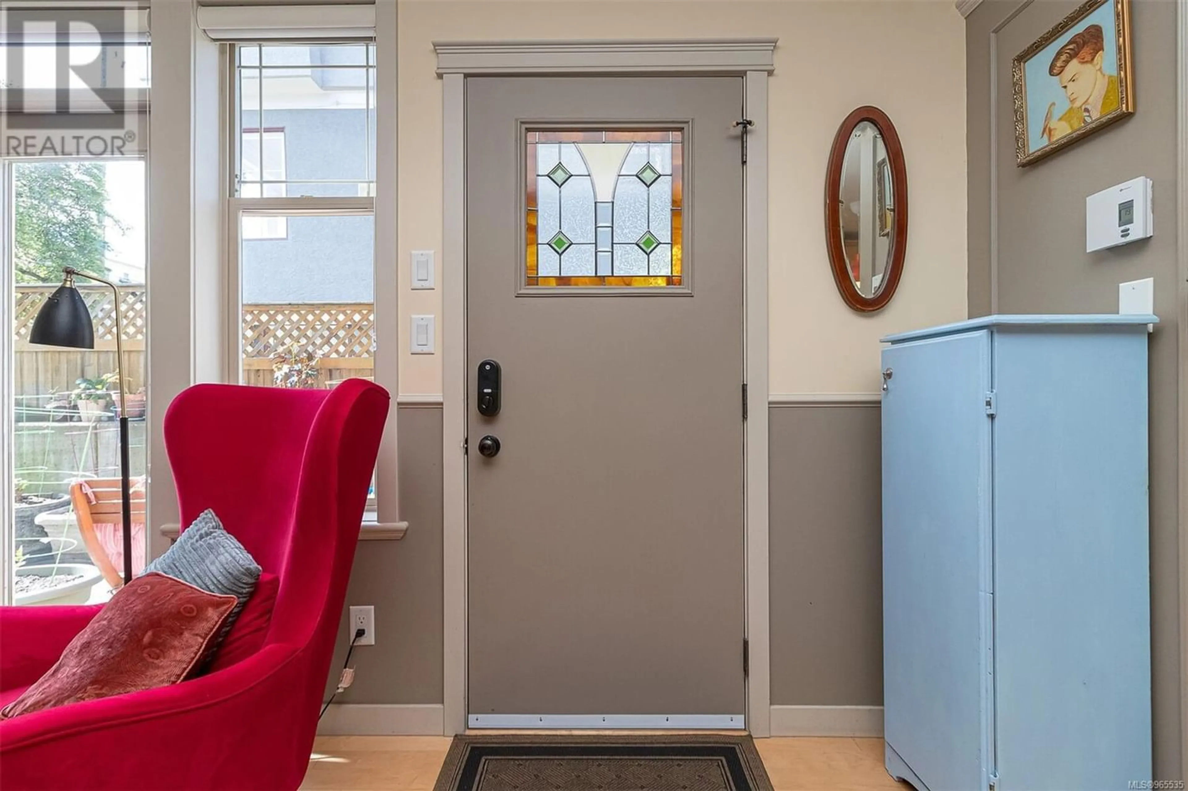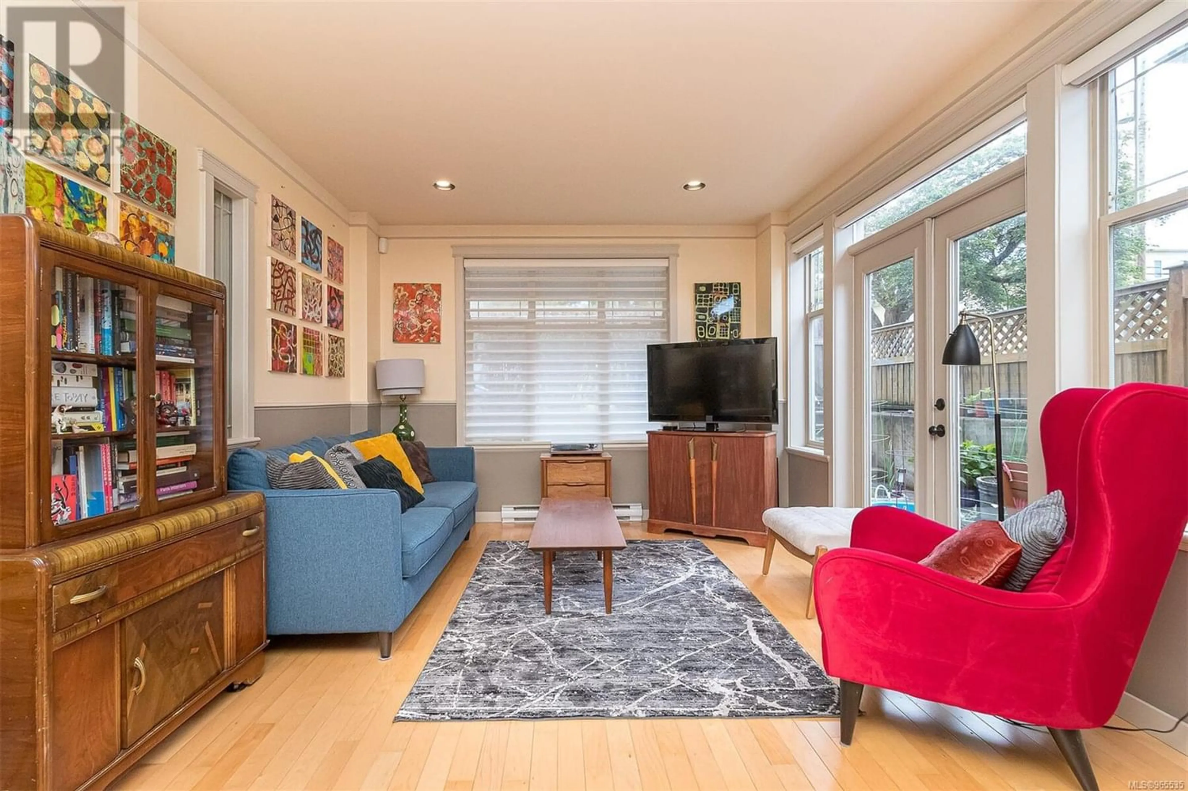1 220 Moss St, Victoria, British Columbia V8V4M4
Contact us about this property
Highlights
Estimated ValueThis is the price Wahi expects this property to sell for.
The calculation is powered by our Instant Home Value Estimate, which uses current market and property price trends to estimate your home’s value with a 90% accuracy rate.Not available
Price/Sqft$913/sqft
Est. Mortgage$3,972/mo
Maintenance fees$408/mo
Tax Amount ()-
Days On Market234 days
Description
Welcome to this charming Abstract Developments character conversion, featuring a unit completely renovated in 2004. This spacious home offers 8'5'' ceilings, beautiful maple hardwood floors, and a stylish maple kitchen with quartz countertops and stainless steel appliances. The suite includes two spacious bedrooms, two full bathrooms, a den, and a separate dining area. Enjoy the outdoors on the expansive 523 sq. ft. patio, accessible through multiple French doors, and benefit from additional storage. As the largest unit in the building, natural light floods in from windows on the South, East, and North sides. Additional perks include in-suite laundry, a private storage unit, a dedicated parking spot, high-end window coverings, and a pet-friendly policy (1 cat or 1 dog welcome) Moss St. boasts an impressive Walk Score of 85 out of 100 so most errands can be accomplished on foot and is only a short walk to Cook Street Village or Dallas Road (id:39198)
Property Details
Interior
Features
Main level Floor
Ensuite
Den
10' x 7'Bedroom
11' x 9'Bathroom
Exterior
Parking
Garage spaces 1
Garage type -
Other parking spaces 0
Total parking spaces 1
Condo Details
Inclusions
Property History
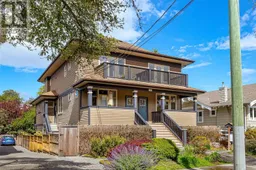 30
30
