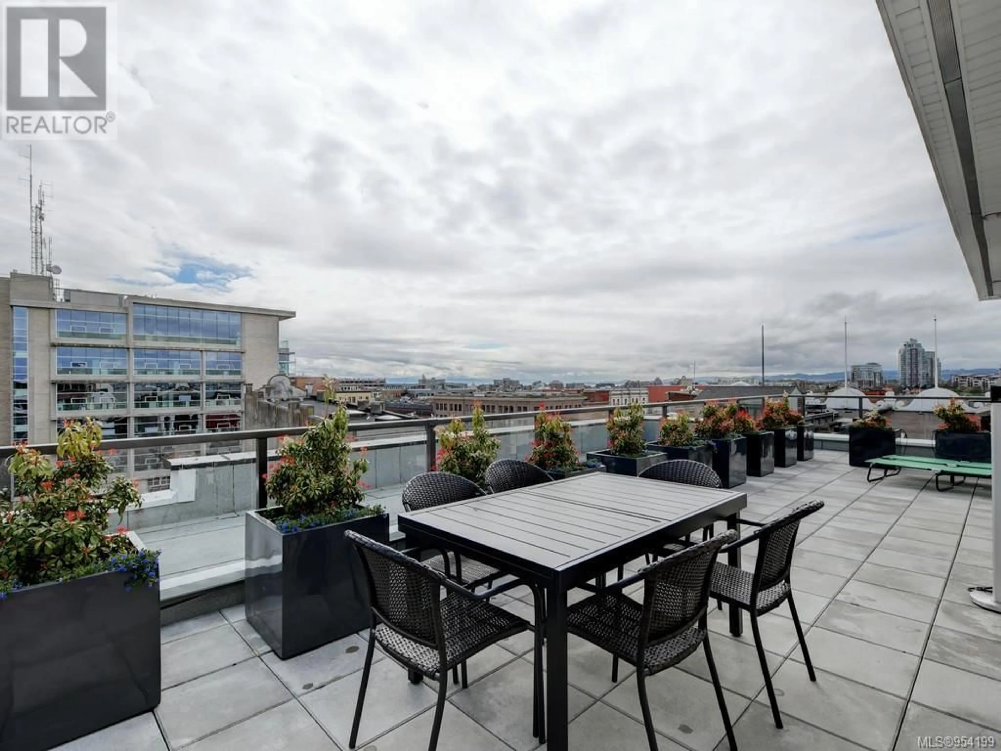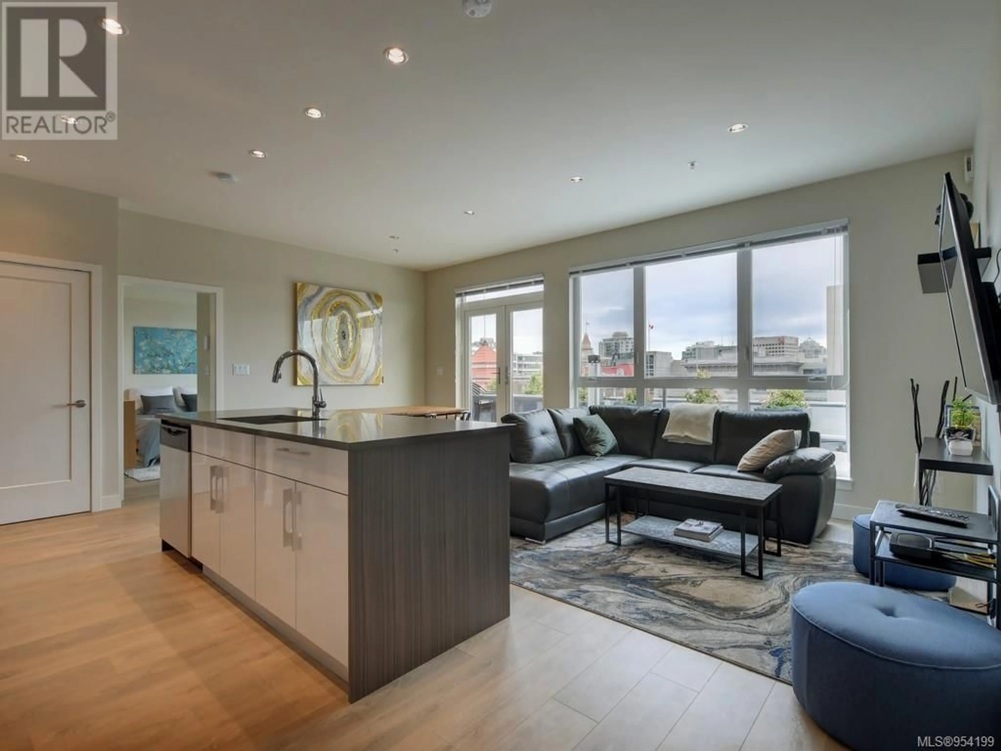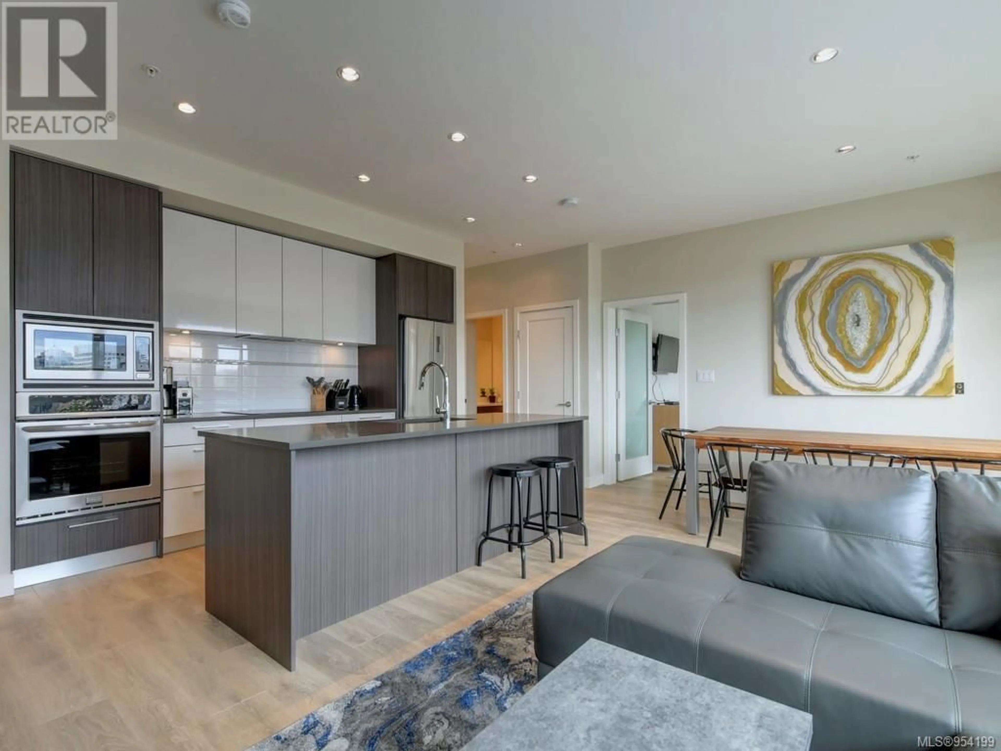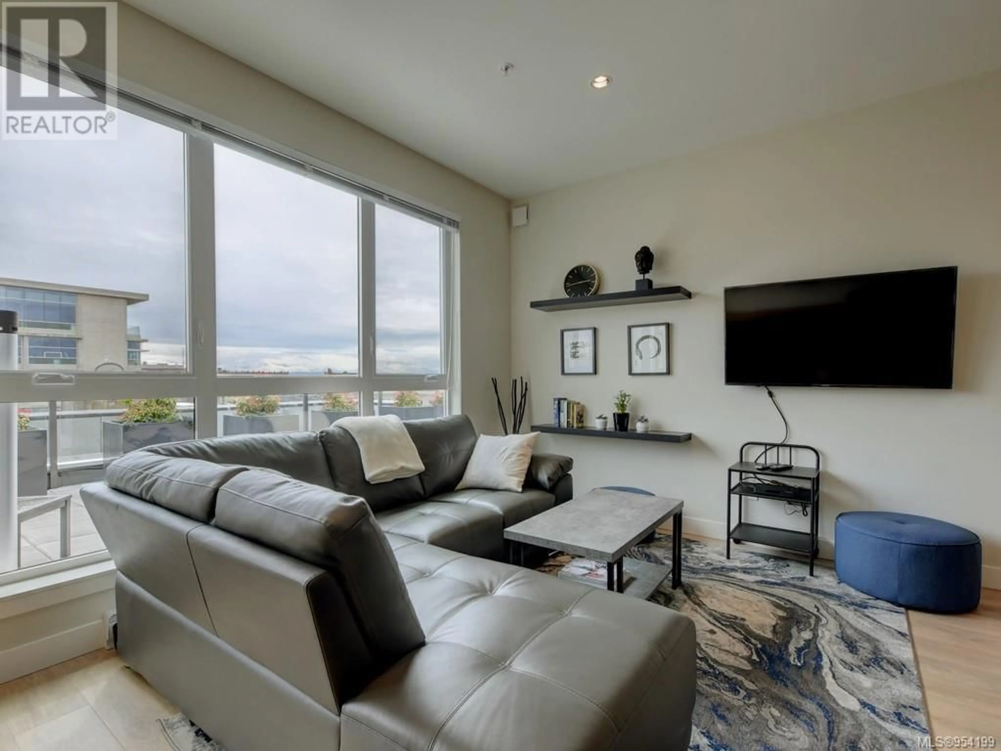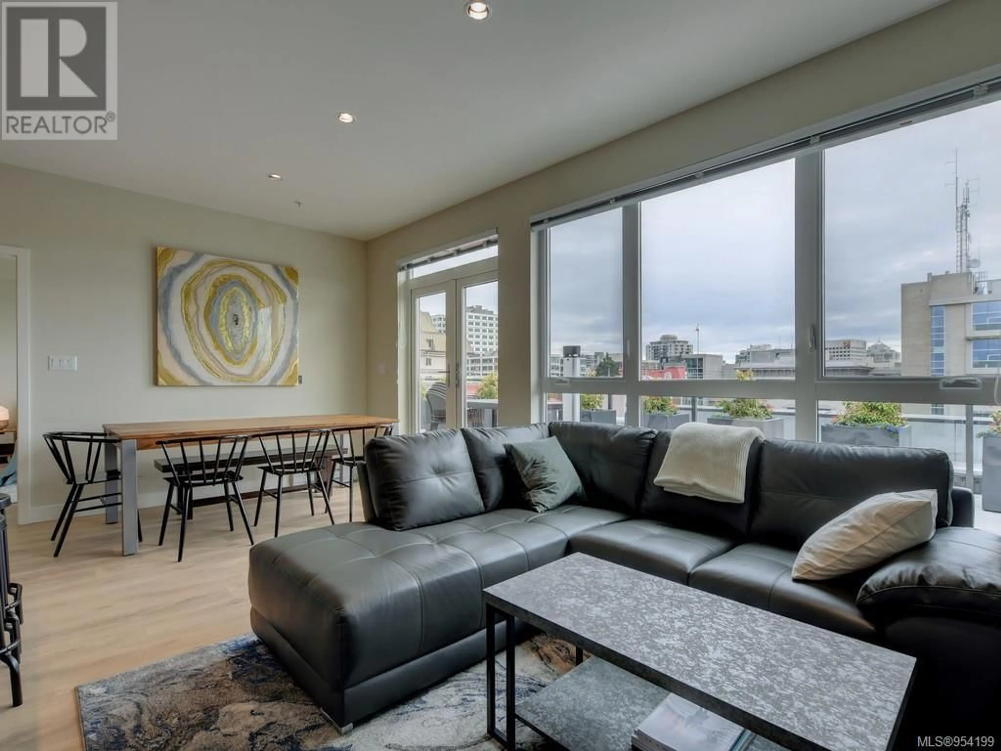PH602 613 Herald St, Victoria, British Columbia V8W1S8
Contact us about this property
Highlights
Estimated ValueThis is the price Wahi expects this property to sell for.
The calculation is powered by our Instant Home Value Estimate, which uses current market and property price trends to estimate your home’s value with a 90% accuracy rate.Not available
Price/Sqft$951/sqft
Est. Mortgage$4,672/mo
Maintenance fees$575/mo
Tax Amount ()-
Days On Market326 days
Description
Discover urban luxury at its finest in this stunning penthouse in 613 Herald Street, one of only two exclusive penthouse residences. Boasting 870sqft of living space, and a spacious 273sqft patio that faces south, providing breathtaking views of both downtown and Chinatown. Step inside to find a thoughtfully designed 2-bedroom, 2-bathroom layout that was built in 2018, showcasing modern elegance and functionality. The open concept great room invites you to entertain and unwind with ease. Large windows grace the living space, flooding it with an abundance of natural light, creating an inviting and warm atmosphere. The kitchen is a chef's dream, featuring top-tier quartz countertops, a generously sized island, stainless steel appliances, and slow-close drawers and cabinets for convenience and style. Experience the perfect blend of contemporary design and panoramic cityscape views in this exceptional penthouse. Don't miss the opportunity to make this rare urban oasis your own. (id:39198)
Property Details
Interior
Features
Main level Floor
Bathroom
Bedroom
8' x 12'Bathroom
Primary Bedroom
11' x 10'Exterior
Parking
Garage spaces 1
Garage type -
Other parking spaces 0
Total parking spaces 1
Condo Details
Inclusions
Property History
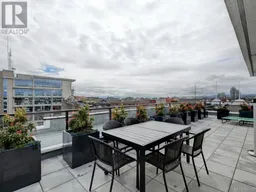 37
37
