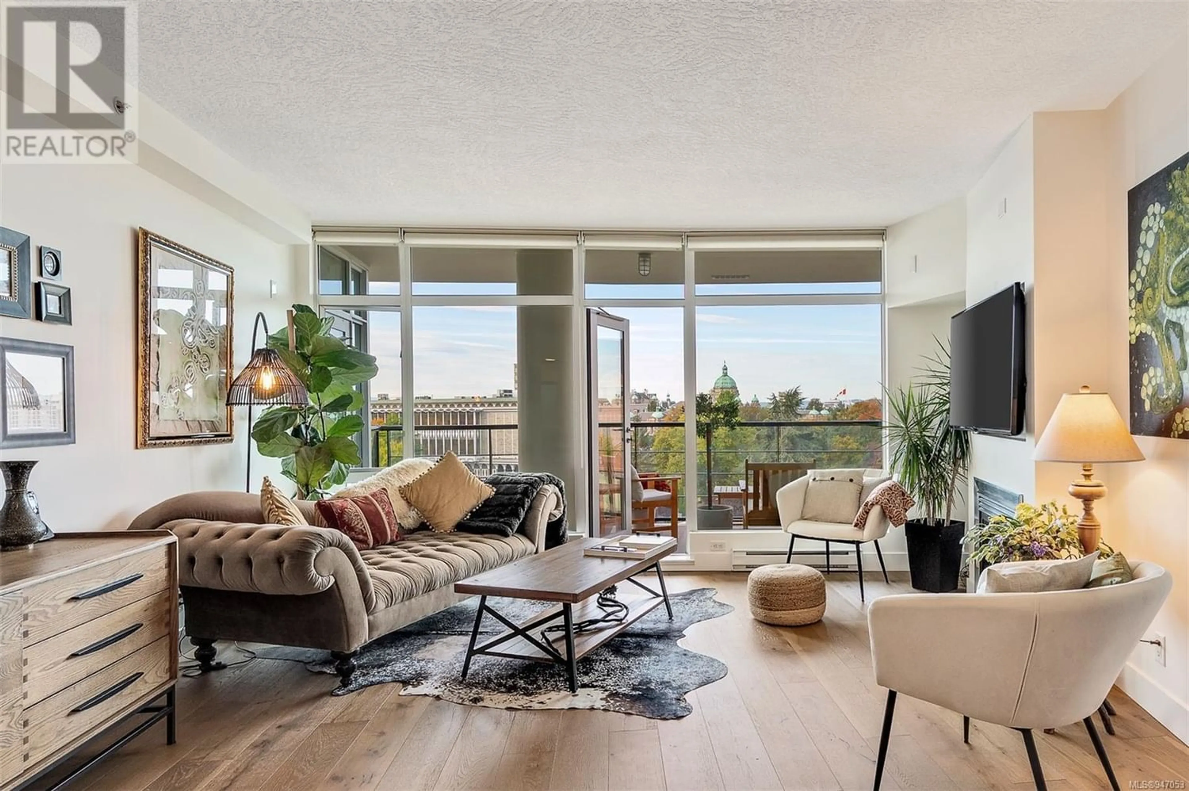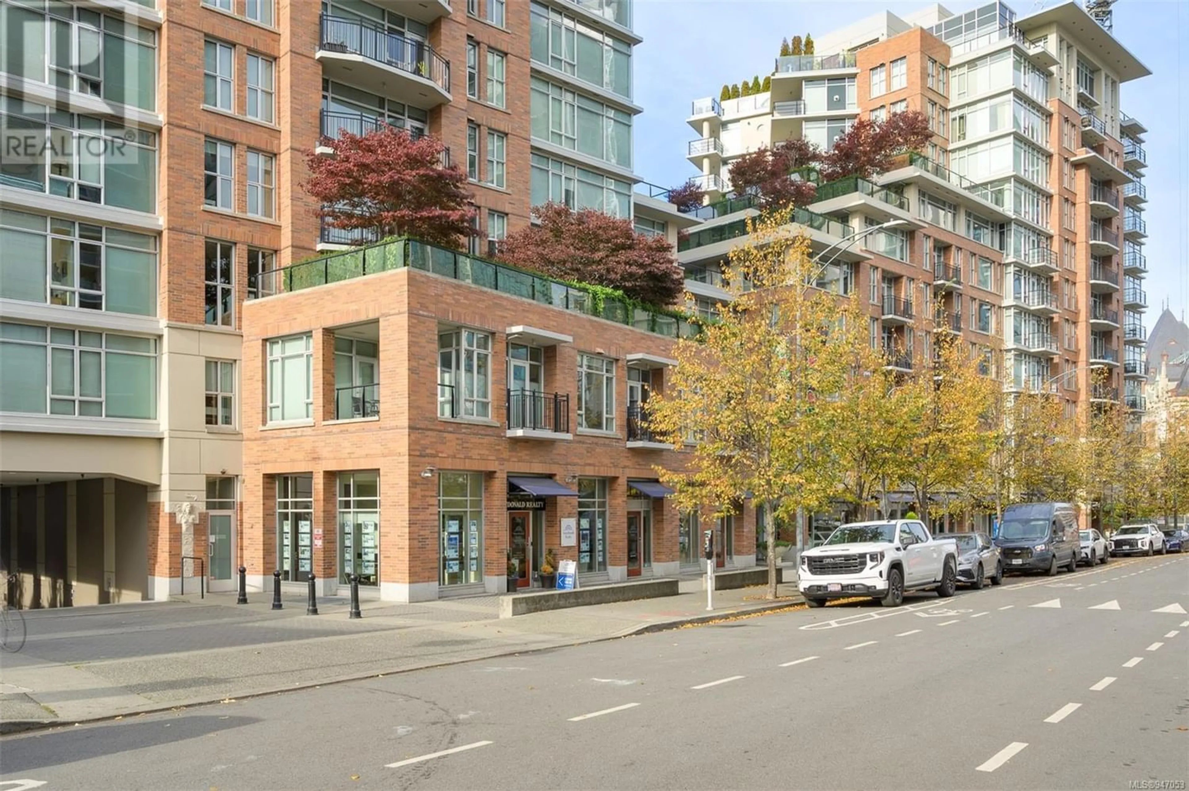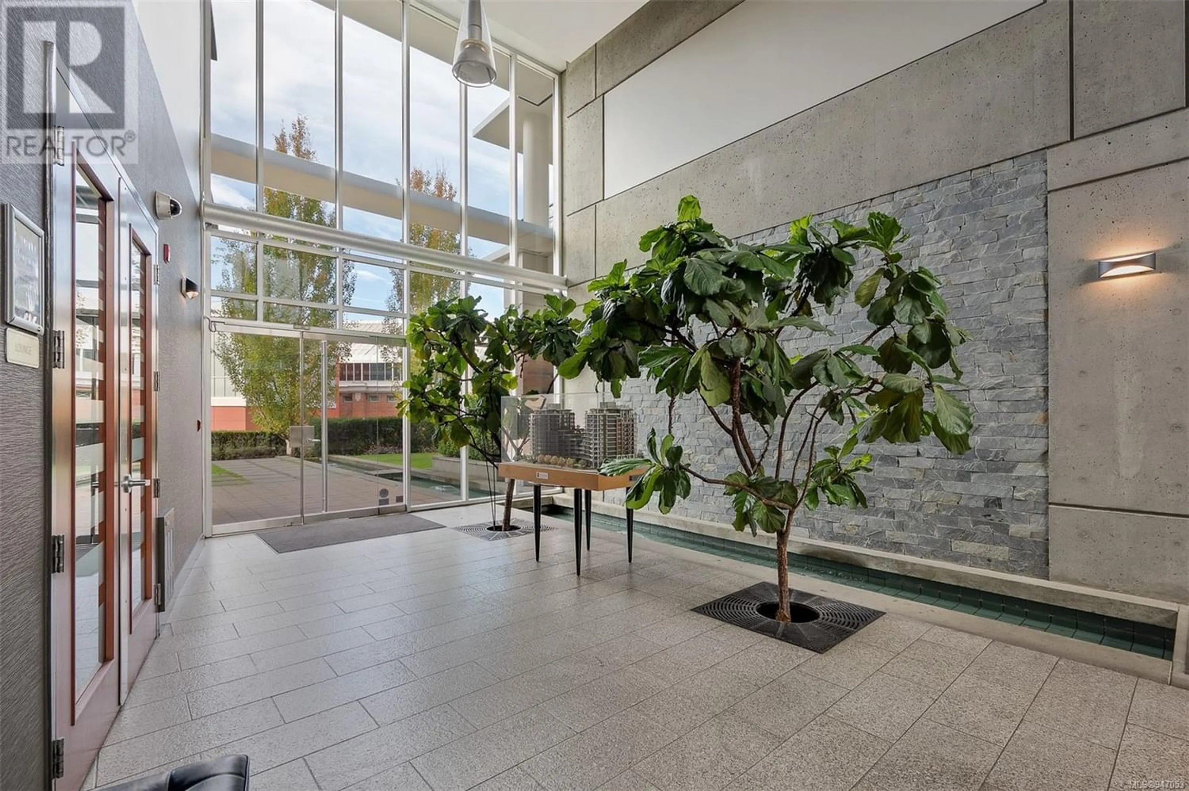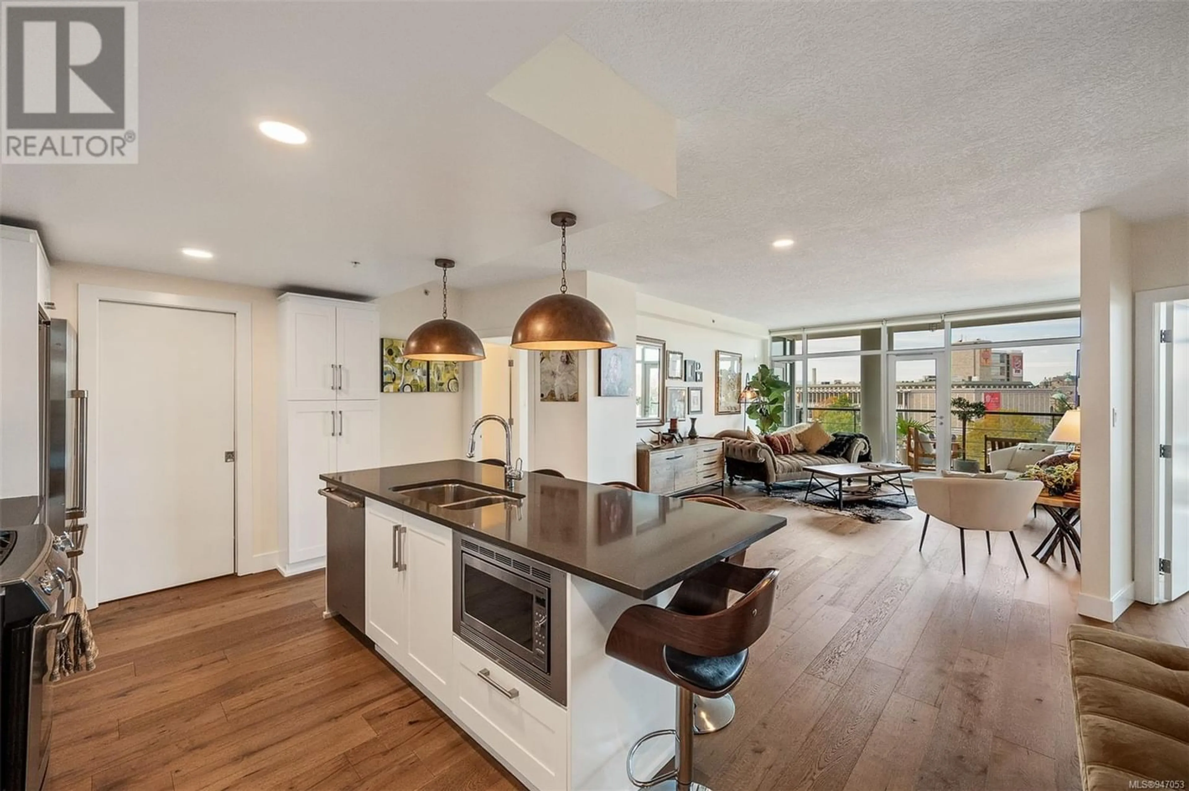N701 737 HUMBOLDT St, Victoria, British Columbia V8W1B1
Contact us about this property
Highlights
Estimated ValueThis is the price Wahi expects this property to sell for.
The calculation is powered by our Instant Home Value Estimate, which uses current market and property price trends to estimate your home’s value with a 90% accuracy rate.Not available
Price/Sqft$818/sqft
Est. Mortgage$4,273/mo
Maintenance fees$716/mo
Tax Amount ()-
Days On Market1 year
Description
Stunning VIEWS from this 7th-floor, elegantly updated & beautifully appointed suite, where floor-to-ceiling south & west-facing windows showcase the iconic history of Victoria's inner harbour: from the Empress Hotel, Crystal Gardens & Royal BC Museum during the day to the spectacular illumination of 3600 lights at the Parliament Buildings at night. Spacious floor plan includes 2 well-separated bedrooms (primary with walk-in closet) and 2 bathrooms, open kitchen/living room, in-suite laundry, very PRIVATE 18x7 balcony, wired for surround sound. Pet-friendly (yes to cats & dogs), secure underground parking. The Aria is one of Victoria’s most luxurious downtown addresses, designed by award-winning Merrick Architecture. The lyrical, curved twin 12-story towers were constructed in two contiguous phases: 172 residential suites, resident amenities including concierge, lounge, fitness centre & ground floor commercial space. Call your Agent for a private tour, suite is owner-occupied. (id:39198)
Property Details
Interior
Main level Floor
Living room
16' x 13'Entrance
7' x 5'Bathroom
Bedroom
11' x 13'Exterior
Parking
Garage spaces 1
Garage type -
Other parking spaces 0
Total parking spaces 1
Condo Details
Inclusions
Property History
 29
29



