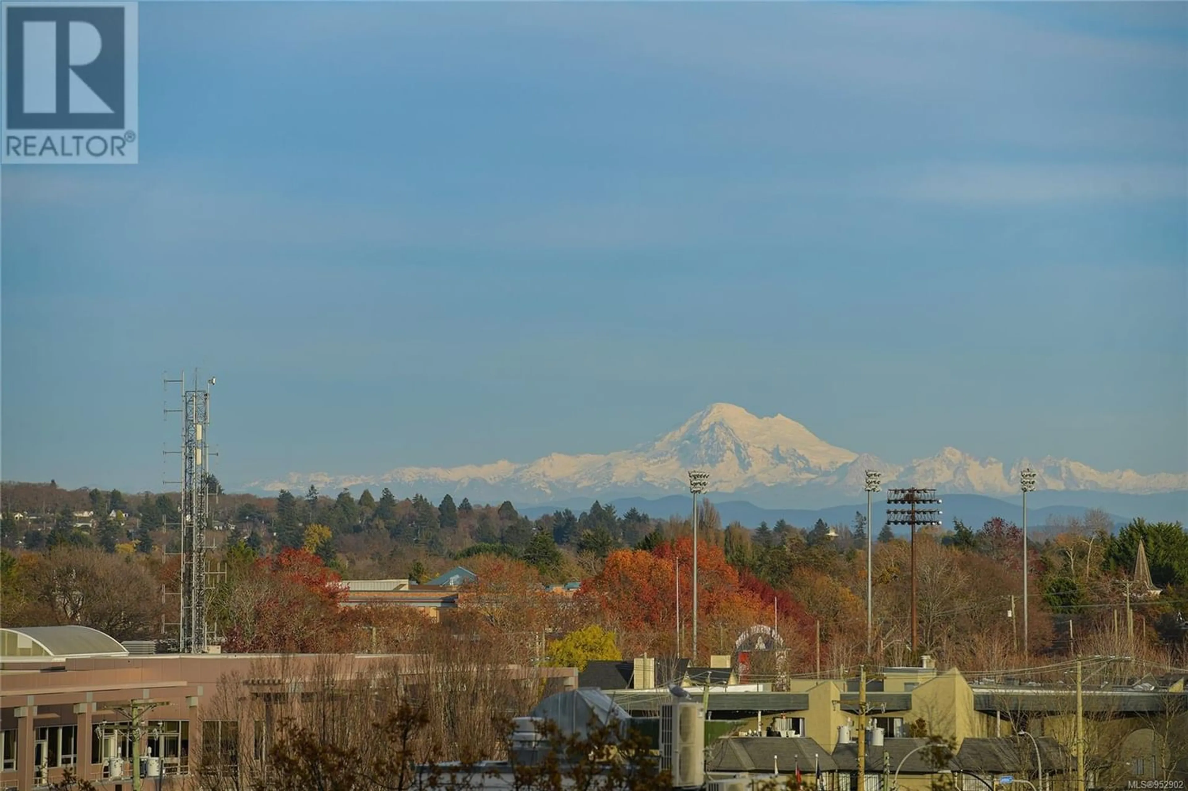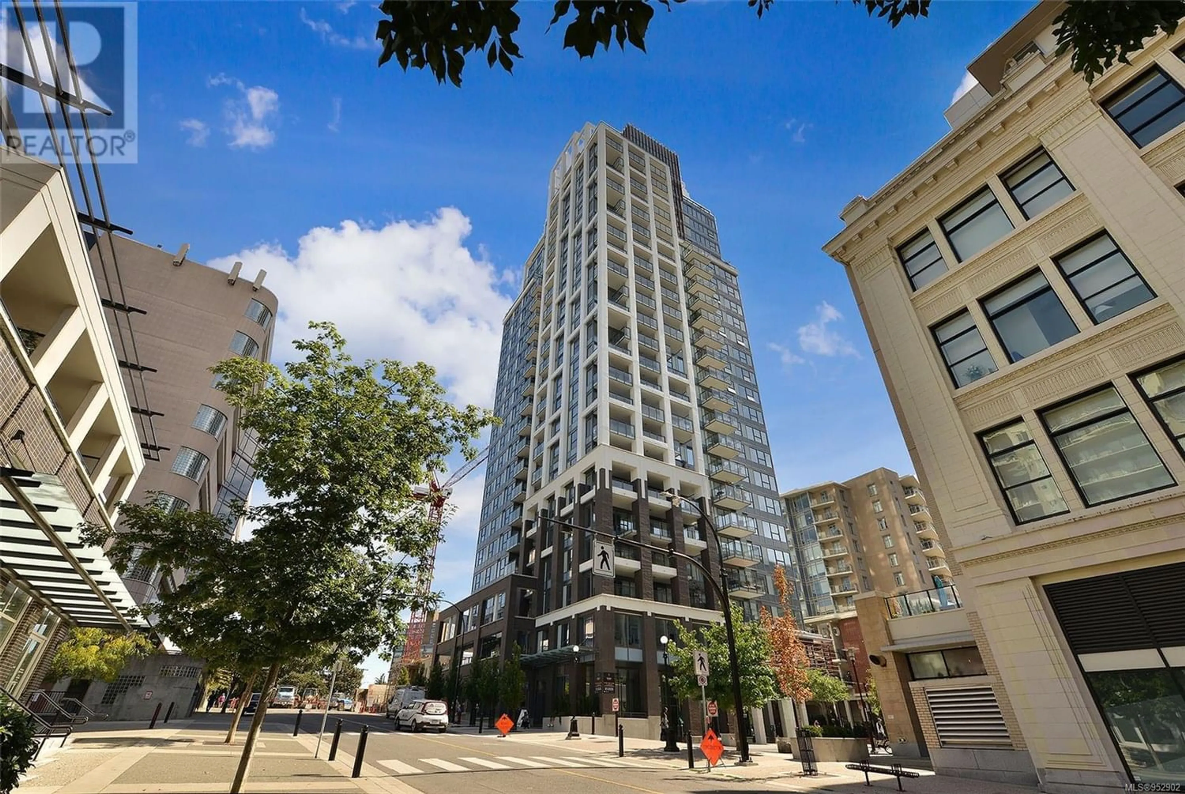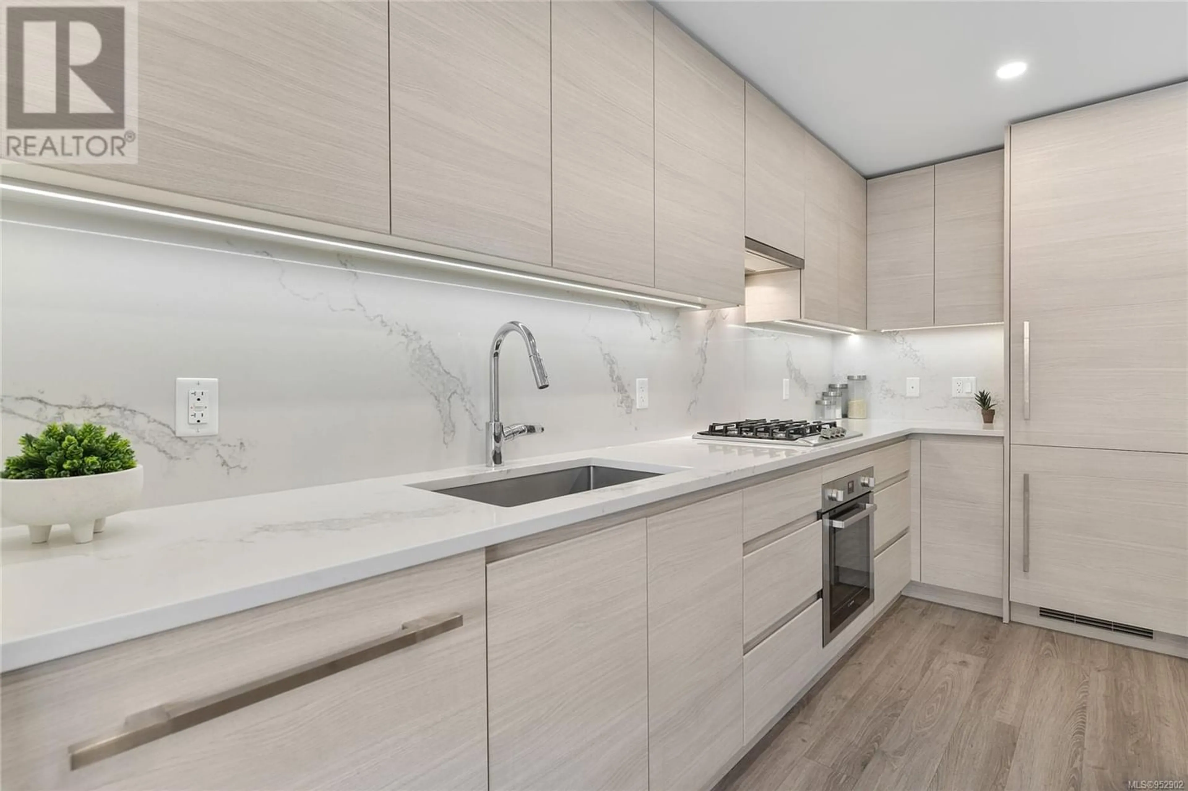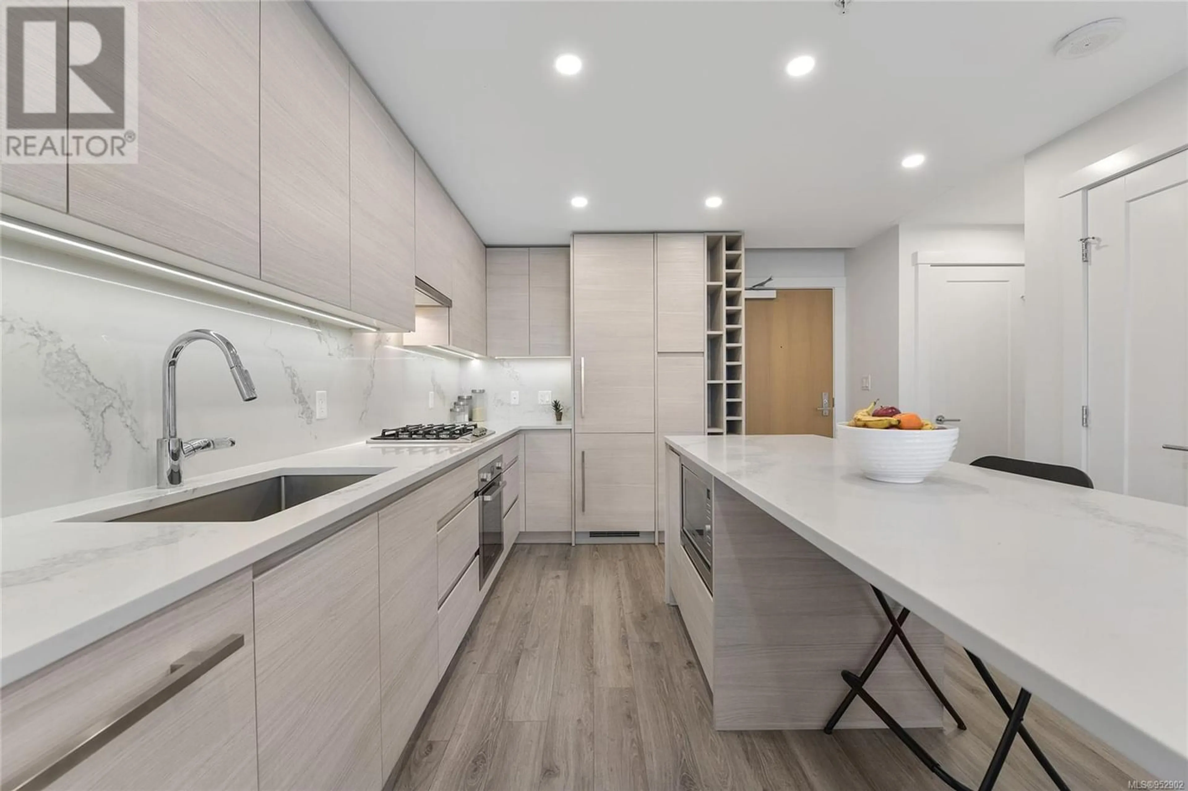907 777 Herald St, Victoria, British Columbia V8T0C7
Contact us about this property
Highlights
Estimated ValueThis is the price Wahi expects this property to sell for.
The calculation is powered by our Instant Home Value Estimate, which uses current market and property price trends to estimate your home’s value with a 90% accuracy rate.Not available
Price/Sqft$956/sqft
Est. Mortgage$2,533/mo
Maintenance fees$402/mo
Tax Amount ()-
Days On Market338 days
Description
VIRTUAL OH, HD VIDEO, AERIAL, 3D MATTERPORT, PHOTOS & FLR PLAN online.Welcome to Hudson Place One! This modern and bright 1bd/1bth home with 2 PARKING SPOTS and storage locker is located in one of the tallest buildings around & provides a sense of timeless elegance. Enjoy luxury finishings throughout including top top tier appliances, quartz countertops, in suite laundry & gorgeous tiled bthrm w/ heated floor. Wake up to an amazing view of Mt. Baker through the large windows in this open & welcoming layout! This Hudson-branded property offers unparalleled convenience minutes from government buildings & Victoria’s main attractions. Enjoy amazing building amenities from, concierge, gym, lounge, sauna, yoga studio, guest suite, courtyard & office. This pet friendly development promotes a luxurious & fun lifestyle while making a statement! Measurements: (floor plan 551 sqft finished, 66 sqft unfinished= 617 total) Don’t miss out on this great opportunity! (id:39198)
Property Details
Interior
Features
Main level Floor
Entrance
5'8 x 3'7Kitchen
13'3 x 11'2Bathroom
10'3 x 4'8Living room
11'1 x 10'5Exterior
Parking
Garage spaces 2
Garage type -
Other parking spaces 0
Total parking spaces 2
Condo Details
Inclusions
Property History
 53
53



