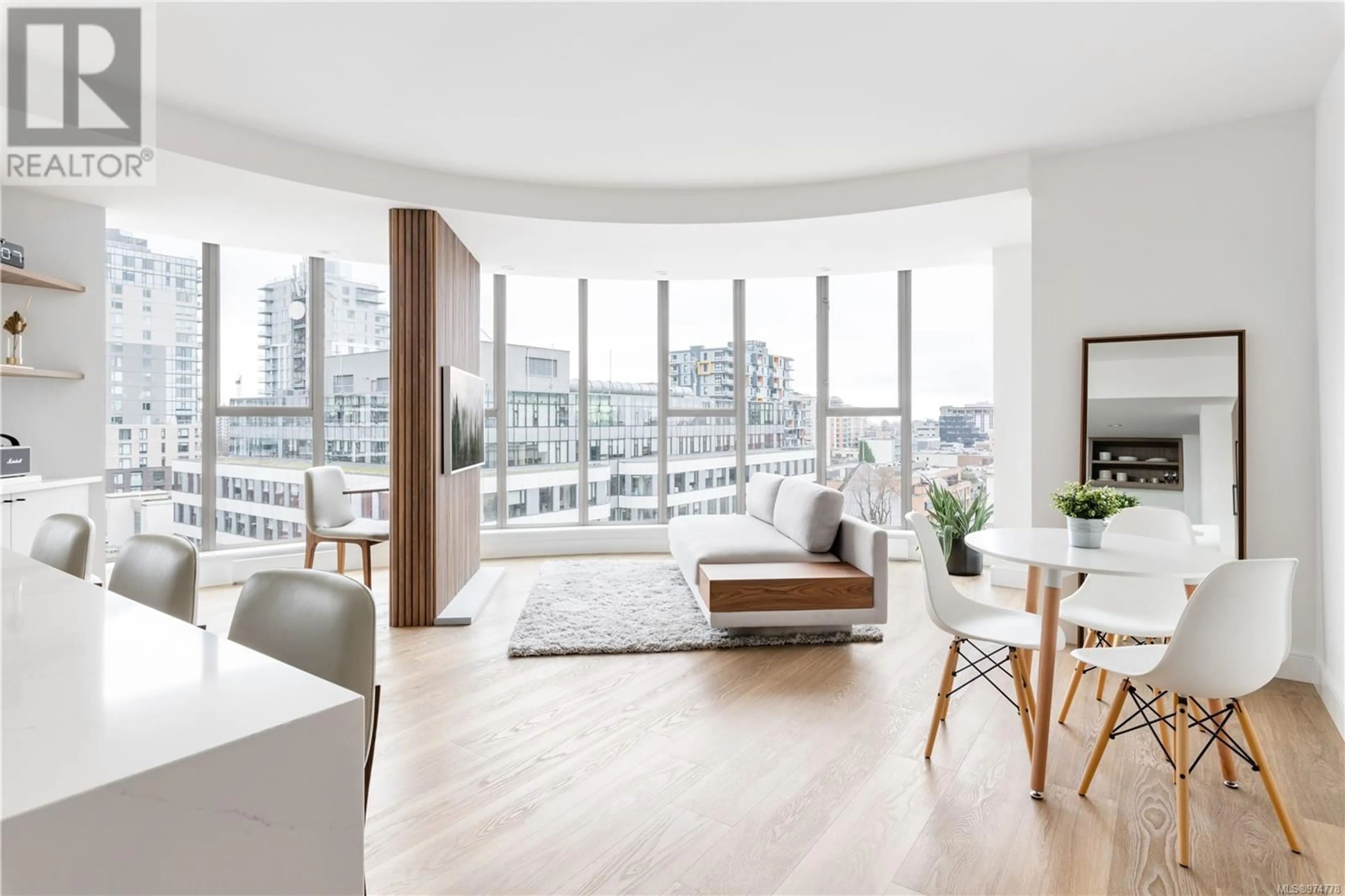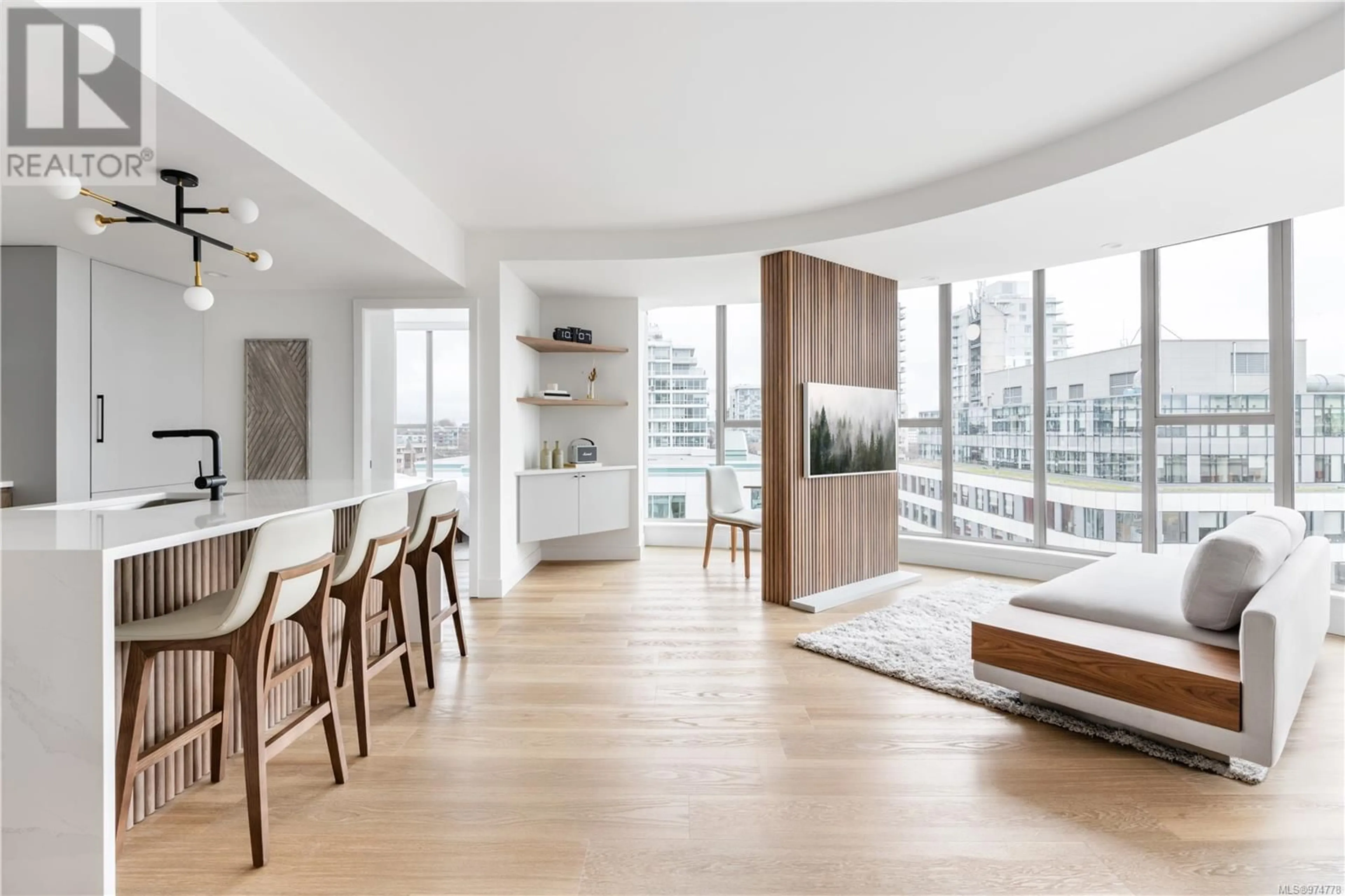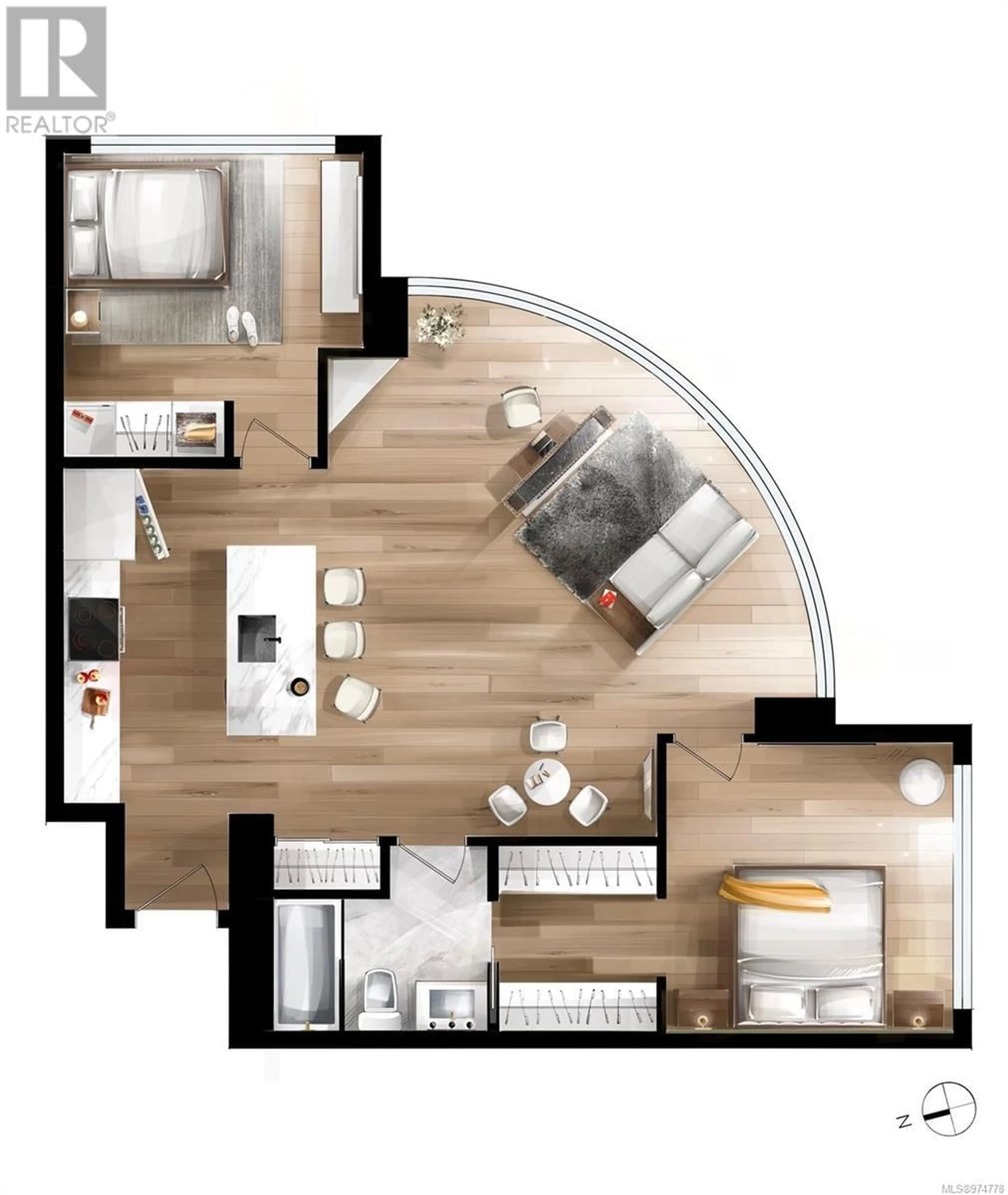901 760 Johnson St, Victoria, British Columbia V8W1N1
Contact us about this property
Highlights
Estimated ValueThis is the price Wahi expects this property to sell for.
The calculation is powered by our Instant Home Value Estimate, which uses current market and property price trends to estimate your home’s value with a 90% accuracy rate.Not available
Price/Sqft$914/sqft
Est. Mortgage$3,328/mo
Maintenance fees$642/mo
Tax Amount ()-
Days On Market79 days
Description
One of the more superior condos in Downtown Victoria, this is Unit 901; a true, top-of-the-line finish, completely renovated and tech-updated corner unit in the iconic Art Deco Juliet building. The southeast-facing 9th-floor condo boasts luxurious finishes, including Buster+Punch hardware, a Thomas+Birch custom kitchen w/ wood millwork, quartz countertops and backsplash, premium S/S appliances, motorized curtains, and a fully tiled 4-piece bath. A one-of-a-kind rounded wall of floor-to-ceiling glass provides stunning panoramic city views, extending to the Olympic Mountains and the Dallas Rd waterfront. The exceptional layout features two well-separated bedrooms, a custom feature wall with office stand, bar, and in-unit laundry. Building features inc Rooftop w/ 360-degree views and BBQs, unrestricted rentals, and pet friendly. This condo is ideal as a great investment or a perfect home, steps away from shopping, dining, and all Downtown Victoria offers. (id:39198)
Property Details
Interior
Features
Main level Floor
Bathroom
Bedroom
11 ft x 9 ftPrimary Bedroom
11 ft x 11 ftDining room
10 ft x 6 ftExterior
Parking
Garage spaces 1
Garage type Underground
Other parking spaces 0
Total parking spaces 1
Condo Details
Inclusions
Property History
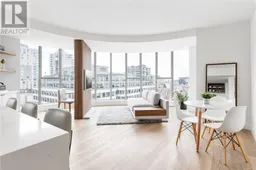 33
33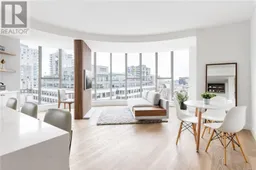 33
33
