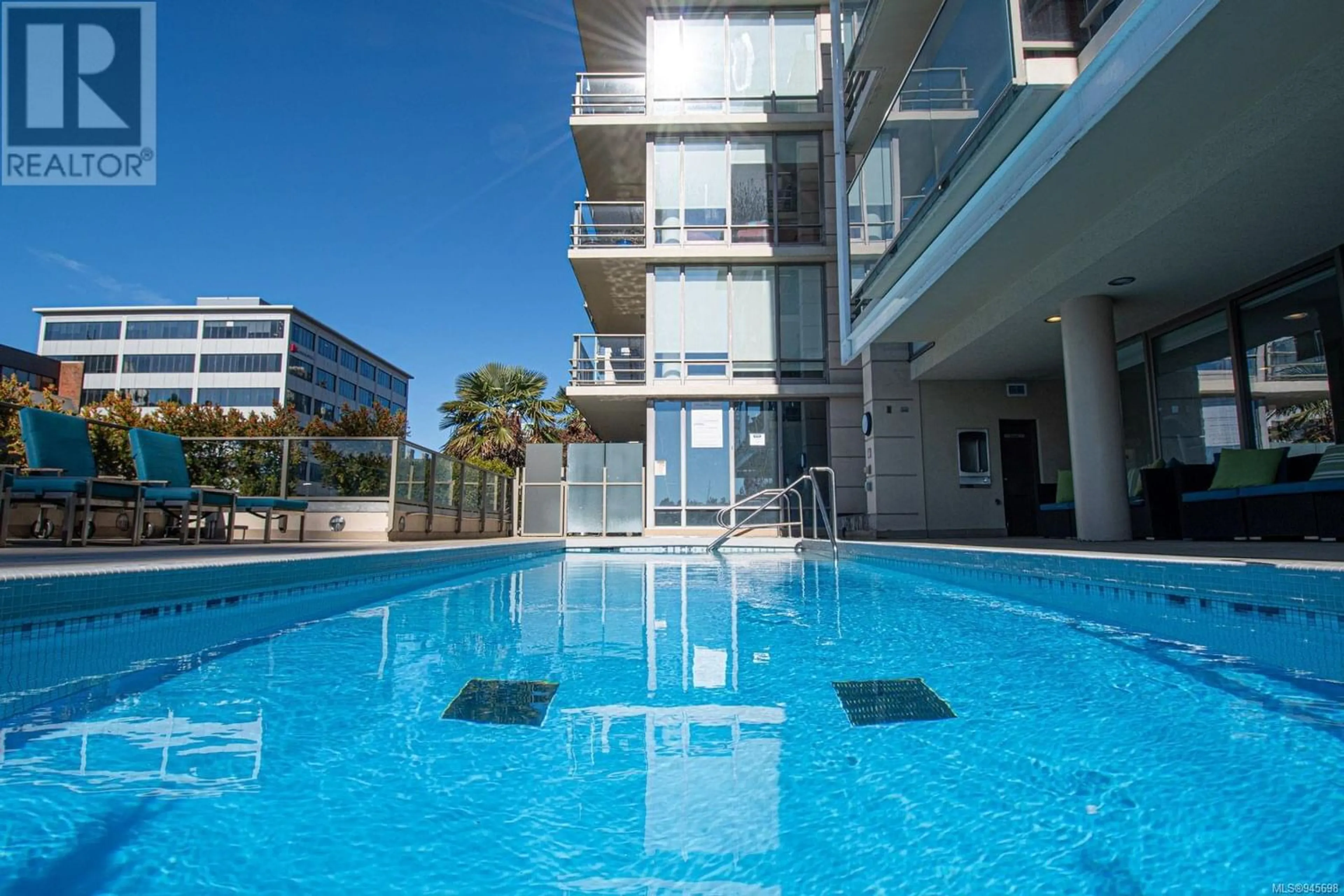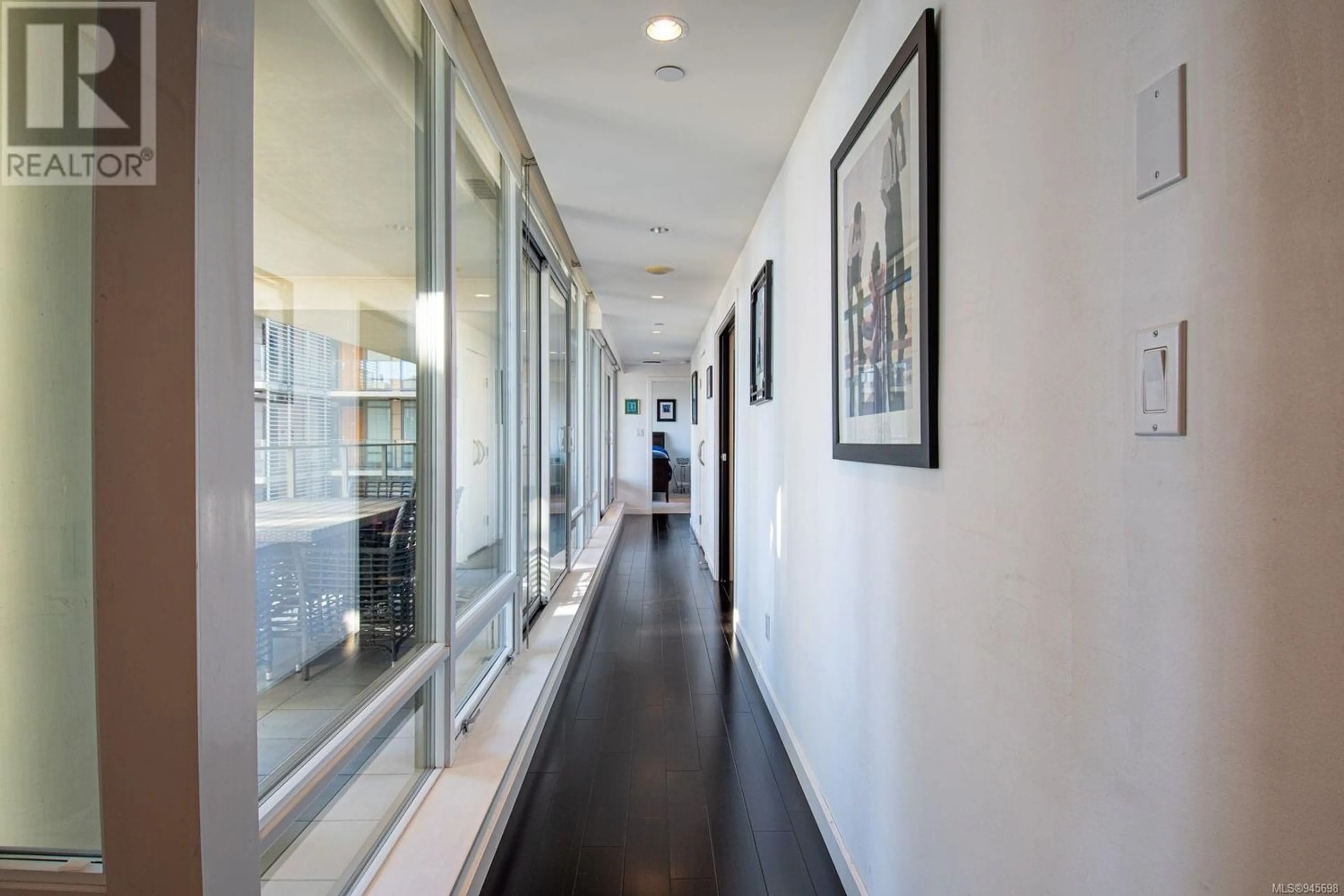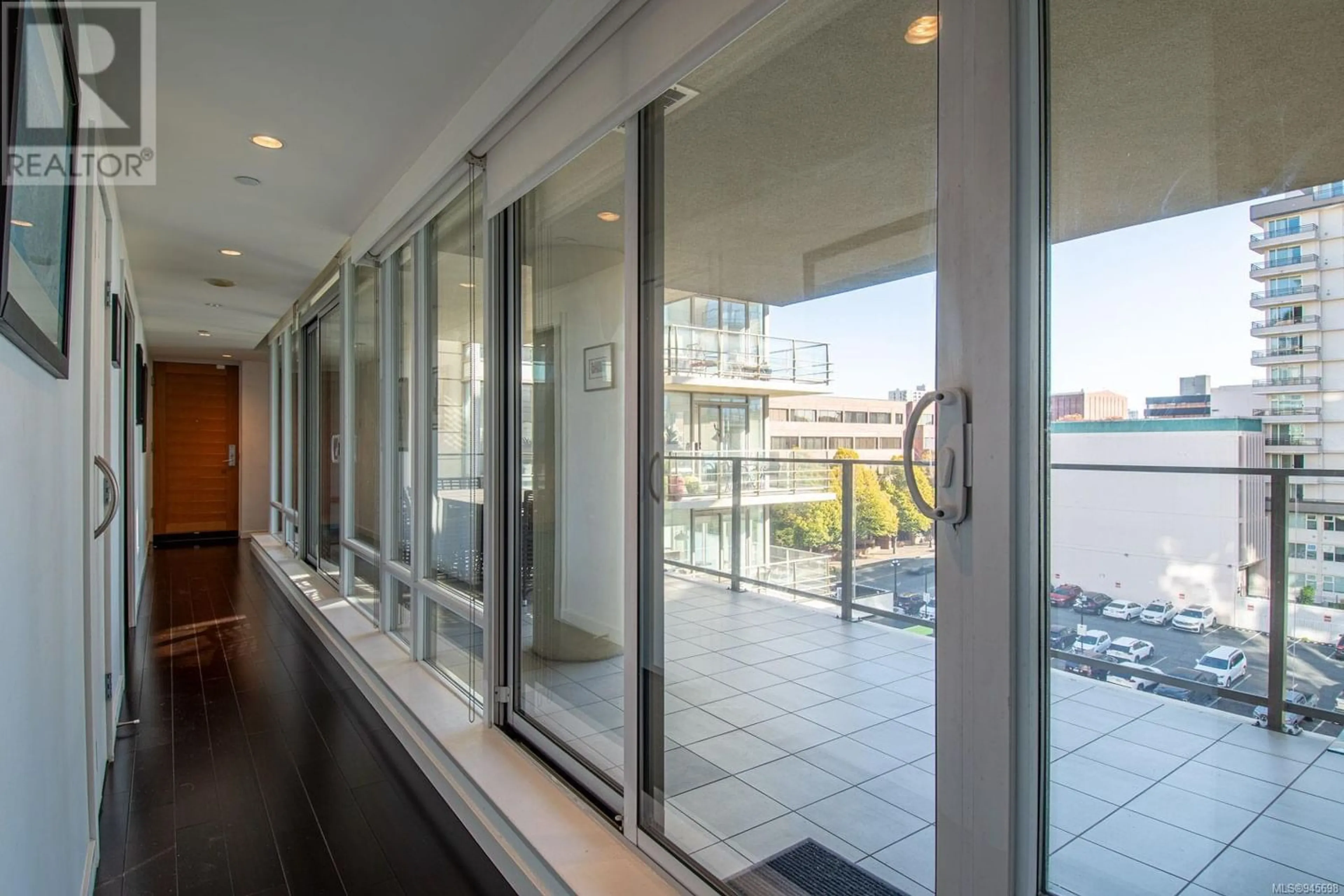808 707 Courtney St, Victoria, British Columbia V8W0A9
Contact us about this property
Highlights
Estimated ValueThis is the price Wahi expects this property to sell for.
The calculation is powered by our Instant Home Value Estimate, which uses current market and property price trends to estimate your home’s value with a 90% accuracy rate.Not available
Price/Sqft$704/sqft
Est. Mortgage$5,476/mo
Maintenance fees$835/mo
Tax Amount ()-
Days On Market1 year
Description
Featuring a floor plan layout more like a rancher style home than a conventional condo, you will love this nearly 1800 s.f. of strata space that comes with two underground secure parking spaces. Upon entering, you'll witness a huge covered east facing patio offering year round al fresco opportunities. Large bedrooms at opposite ends of the home feature their own en suite bathrooms and in addition there is a third powder room. The open plan kitchen, dining room, and living room all face west benefiting the next owner with views of The Empress Hotel, the downtown skyline as well as views of the mountains of the US Olympic Peninsula to the south. The Falls offers a fantastic outdoor pool/hot tub/gym combo that is quickly accessed from this unit. This is your chance to experience a Pacific Northwest lifestyle of low stress strata luxury. (id:39198)
Property Details
Interior
Features
Main level Floor
Entrance
5 ft x 5 ftBedroom
12 ft x 14 ftEnsuite
Primary Bedroom
14 ft x 16 ftExterior
Parking
Garage spaces 2
Garage type Underground
Other parking spaces 0
Total parking spaces 2
Condo Details
Inclusions




