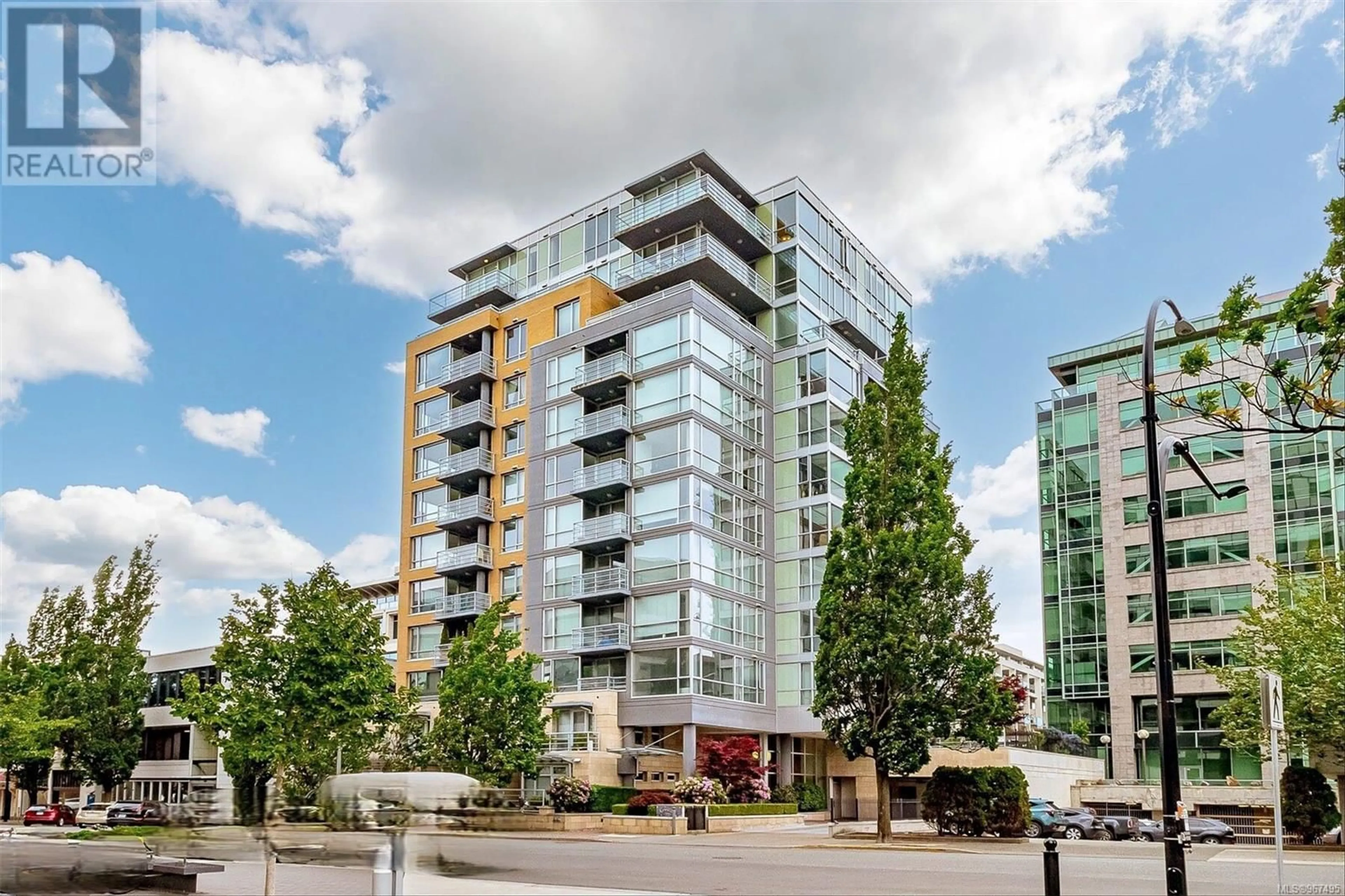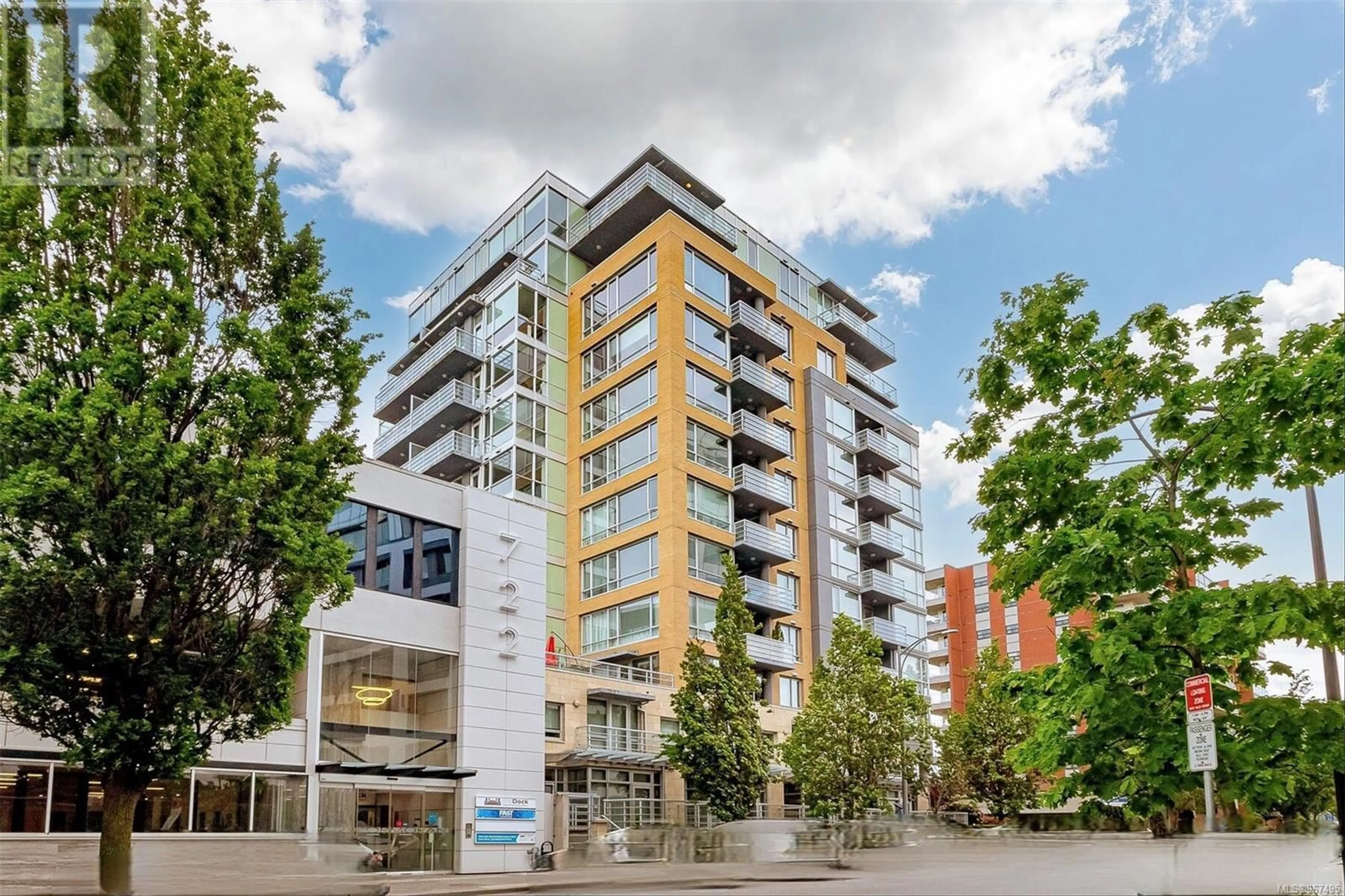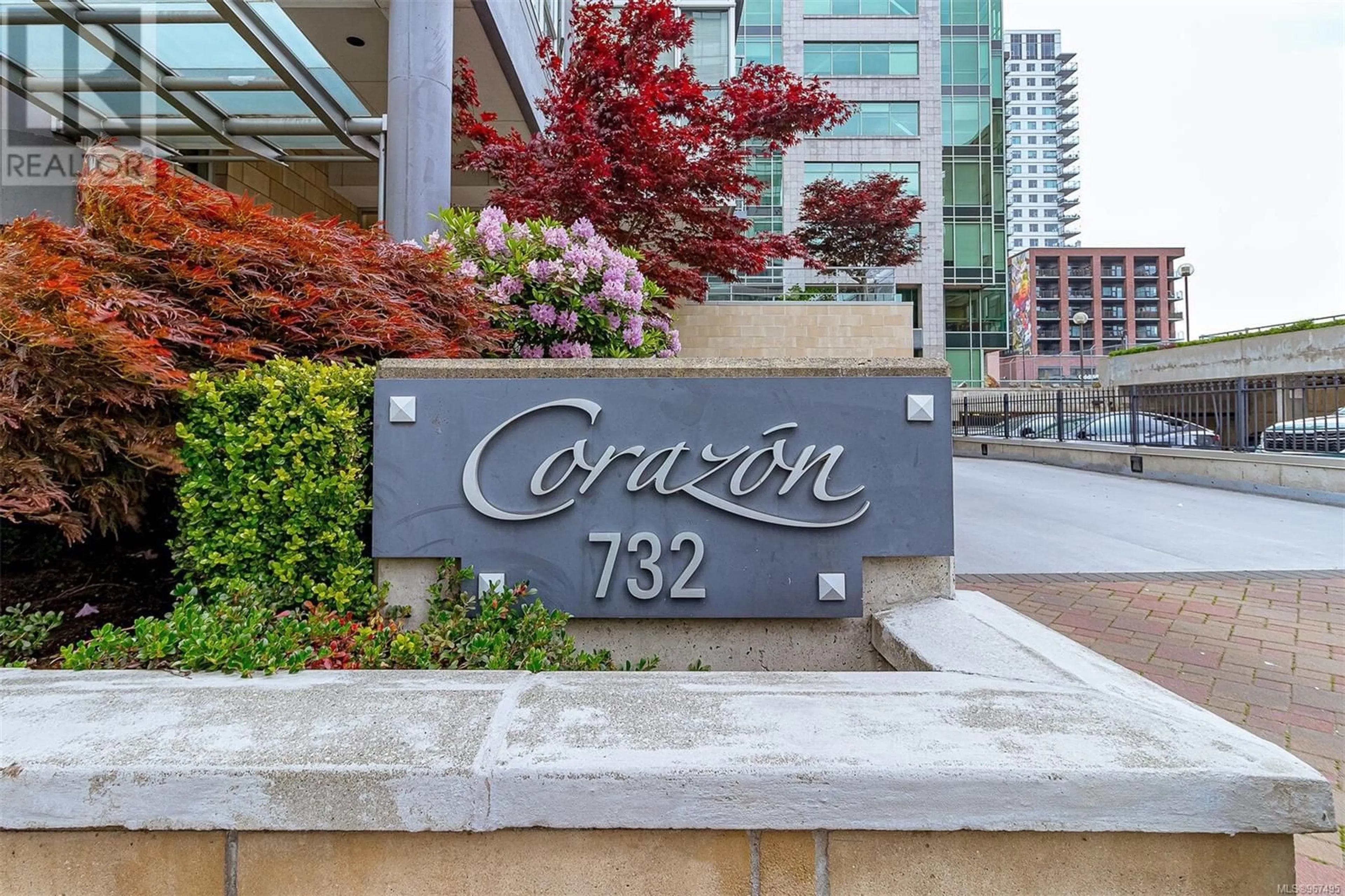805 732 Cormorant St, Victoria, British Columbia V8W4A5
Contact us about this property
Highlights
Estimated ValueThis is the price Wahi expects this property to sell for.
The calculation is powered by our Instant Home Value Estimate, which uses current market and property price trends to estimate your home’s value with a 90% accuracy rate.Not available
Price/Sqft$754/sqft
Days On Market43 days
Est. Mortgage$2,362/mth
Maintenance fees$372/mth
Tax Amount ()-
Description
10k Decorating allowance offered! Turn the key. Enter. Smile. Relax. Do it all at The Corazon! Live at the centre of modern conveniences&Entertainments, this smartly priced corner condo is calling for its new owner. With floor to ceiling windows, the home is filled with natural lights and beautiful city views. The open concept floor plans present a great entryway to the chic and functional kitchen with stainless appliances, breakfast bar, spacious living room, a good size bedroom with a cheater ensuite and in suite laundry. In addition, this home comes with a secured underground parking spot and storage locker. This steel and concrete masterpiece is built with quality and allows rentals and pets. Where the city is your backyard, abundant amenities such as cafes, restaurants, museums and shoppings are all within your reach!! And what are you waiting for?! (id:39198)
Property Details
Interior
Features
Main level Floor
Entrance
10' x 5'Bathroom
Primary Bedroom
10' x 13'Kitchen
8' x 8'Exterior
Parking
Garage spaces 1
Garage type Underground
Other parking spaces 0
Total parking spaces 1
Condo Details
Inclusions
Property History
 24
24


