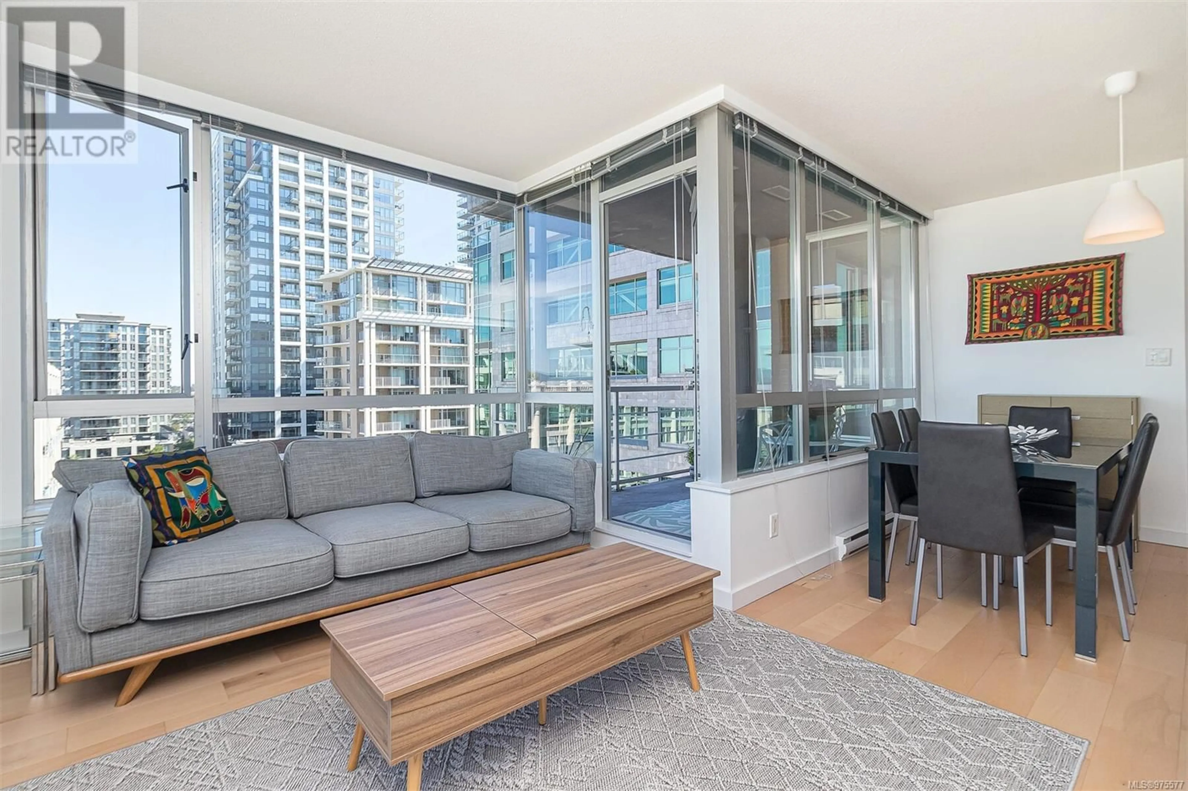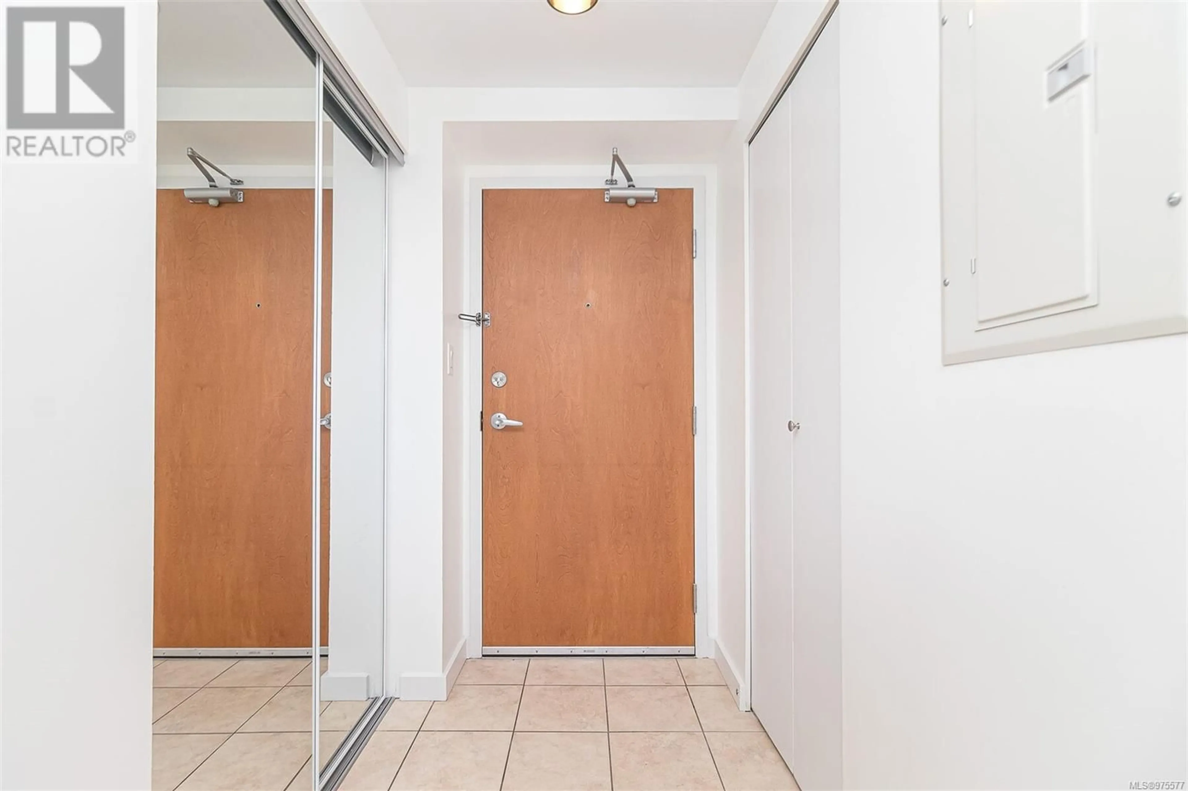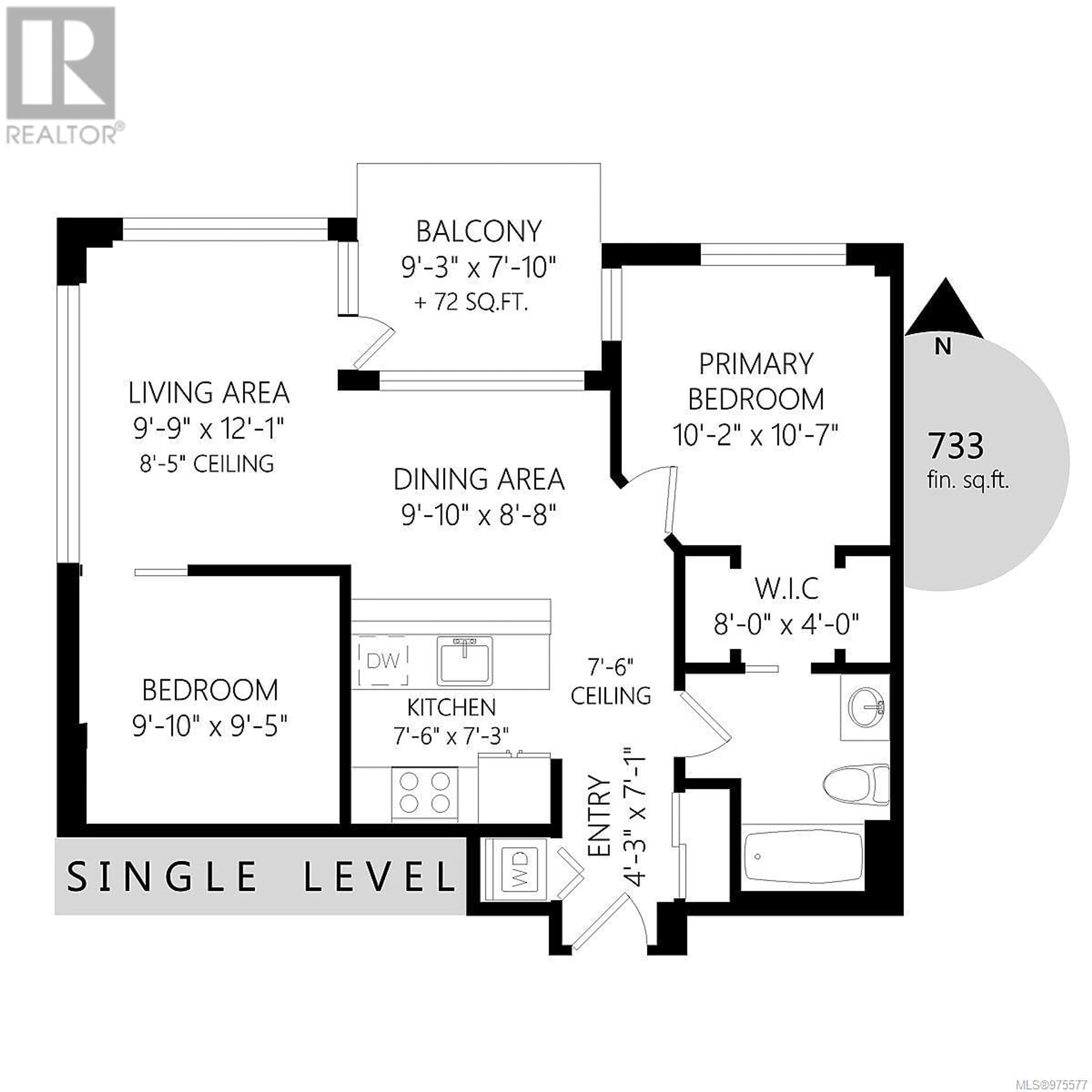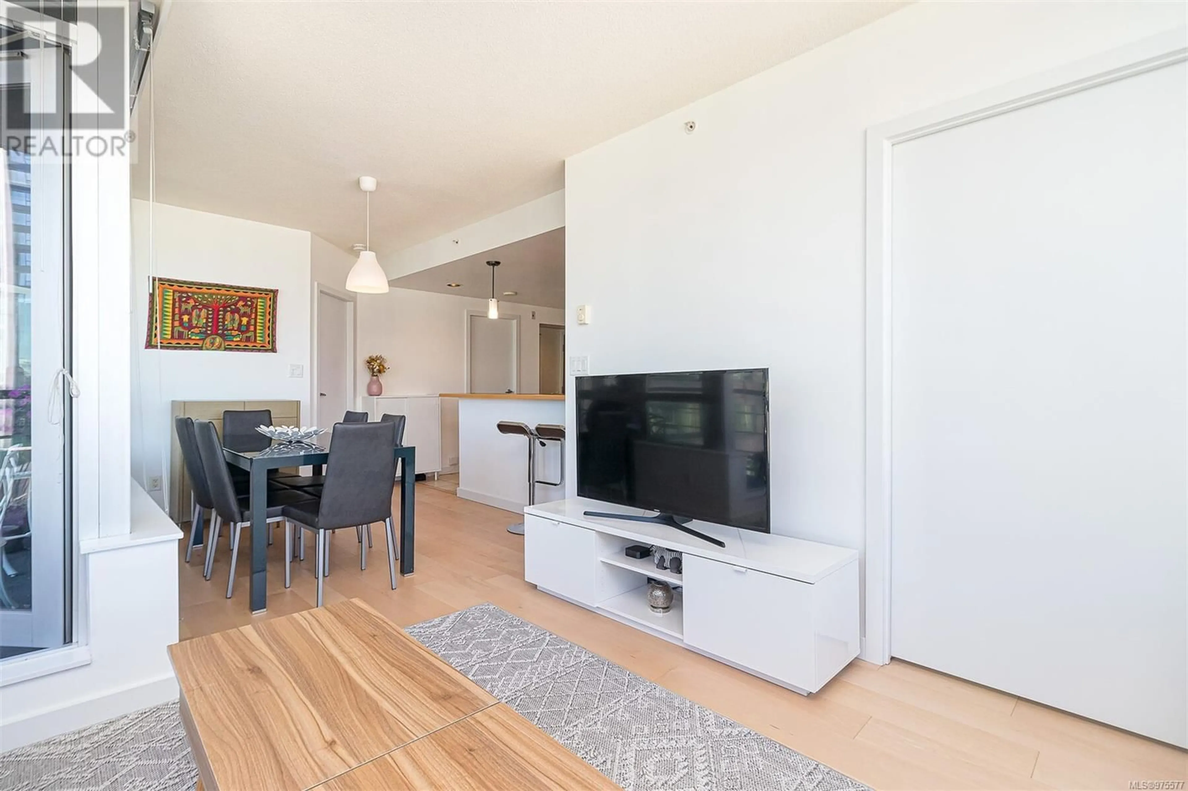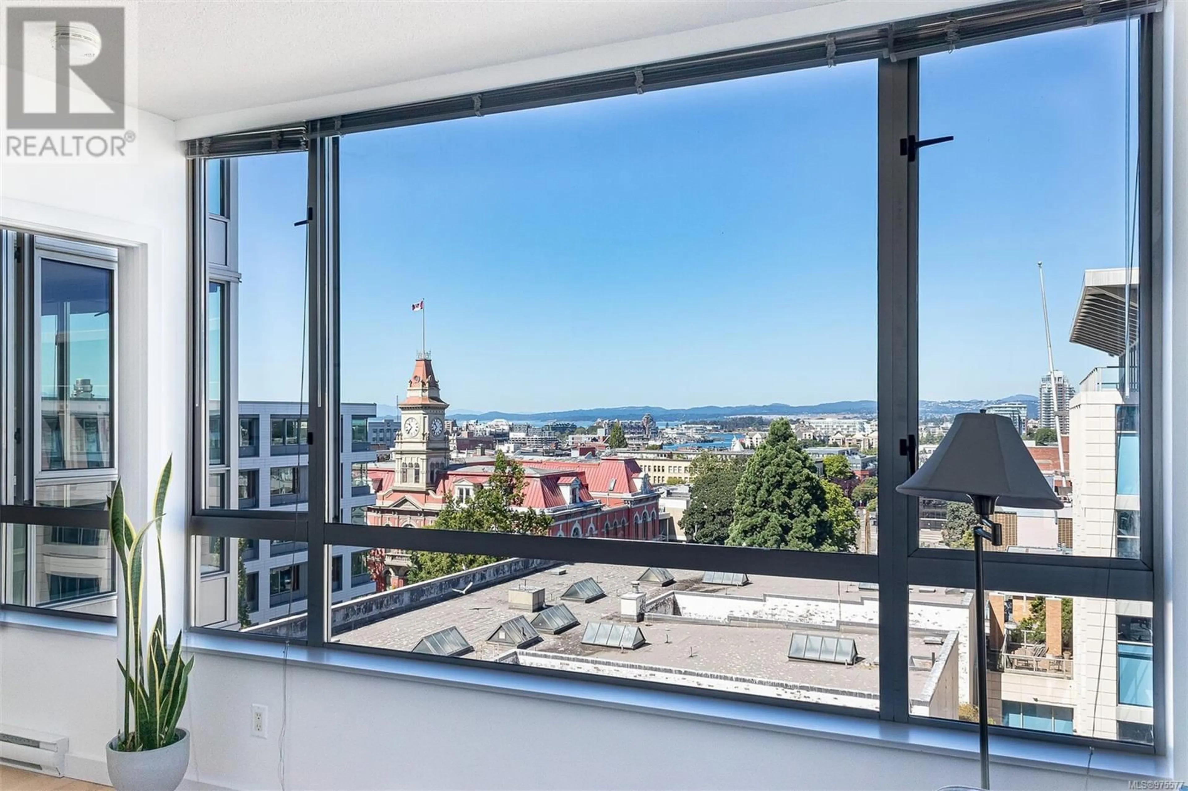802 732 Cormorant St, Victoria, British Columbia V8W4A5
Contact us about this property
Highlights
Estimated ValueThis is the price Wahi expects this property to sell for.
The calculation is powered by our Instant Home Value Estimate, which uses current market and property price trends to estimate your home’s value with a 90% accuracy rate.Not available
Price/Sqft$742/sqft
Est. Mortgage$2,568/mo
Maintenance fees$385/mo
Tax Amount ()-
Days On Market131 days
Description
Embrace the pinnacle of urban living in this exquisite corner unit at The Corazon, a stylish blend of modern design and robust construction in this steel and concrete condo, nuzzled in Victoria's vibrant Hudson District. This bright, spacious unit features floor-to-ceiling windows, boasts spectacular views towards the inner harbour and has a covered balcony for year-round outdoor enjoyment. An open layout with engineered wood flooring, stainless steel appliances and in-suite laundry. The primary bedroom includes a four-piece bathroom and a double closet. Pet-friendly, accommodates families, BBQs and rentals, providing versatile living and great investment options. S/U parking and extra storage add to the convenience. With a walk score of 99, you’re just steps from Victoria’s Chinatown, public markets, and the inner harbour. Enjoy proximity to the best restaurants, shops, and entertainment venues. Don’t miss this incredible opportunity! (id:39198)
Property Details
Interior
Features
Main level Floor
Balcony
9' x 8'Bedroom
10' x 10'Primary Bedroom
10' x 11'Bathroom
Exterior
Parking
Garage spaces 1
Garage type Underground
Other parking spaces 0
Total parking spaces 1
Condo Details
Inclusions
Property History
 24
24

