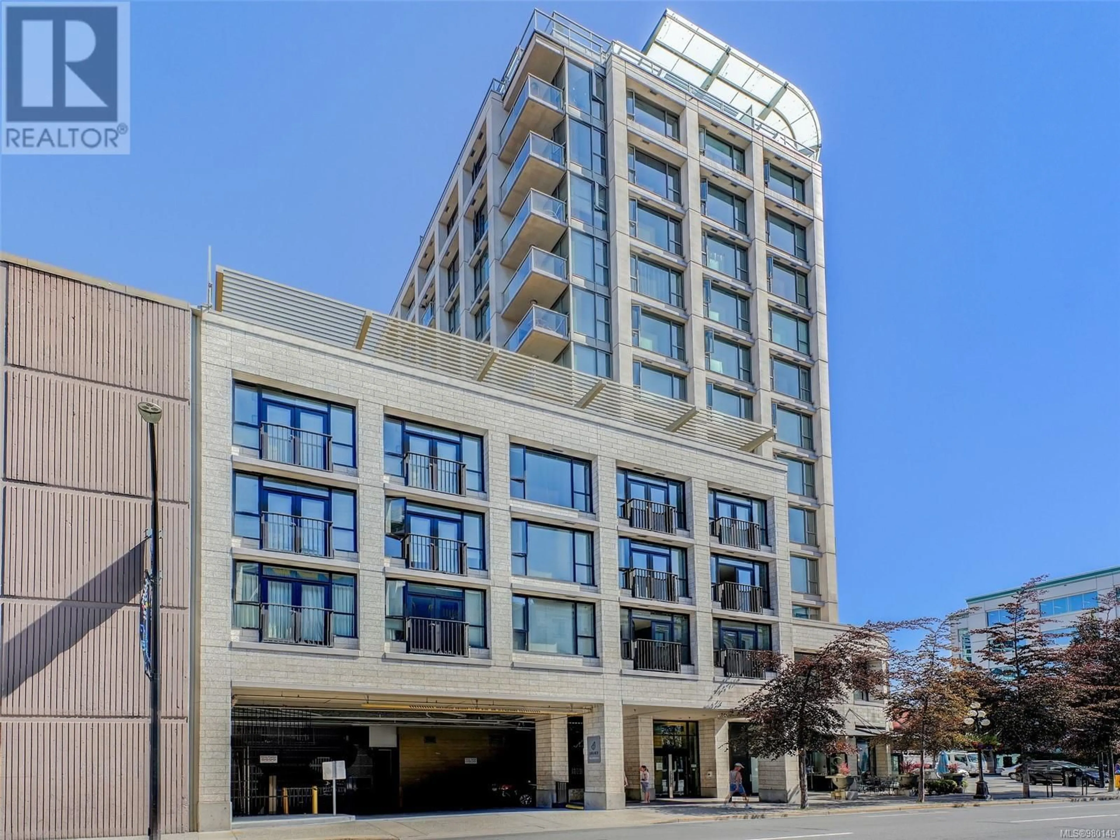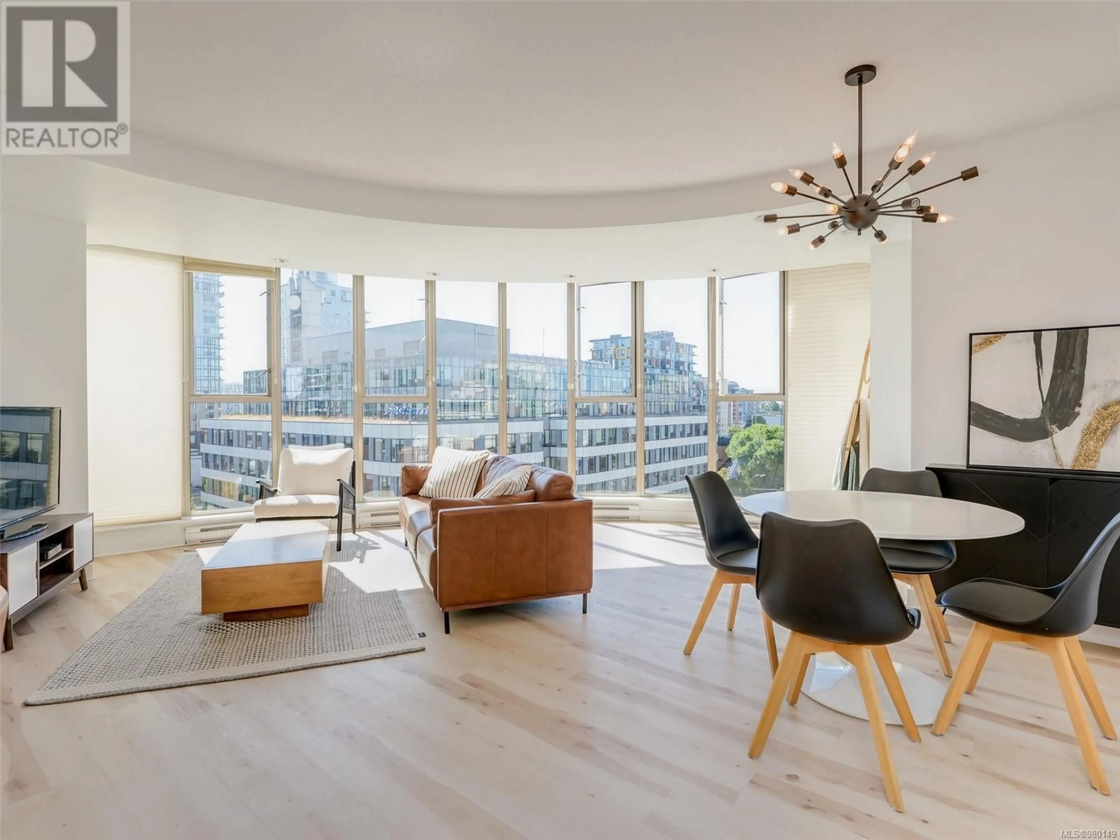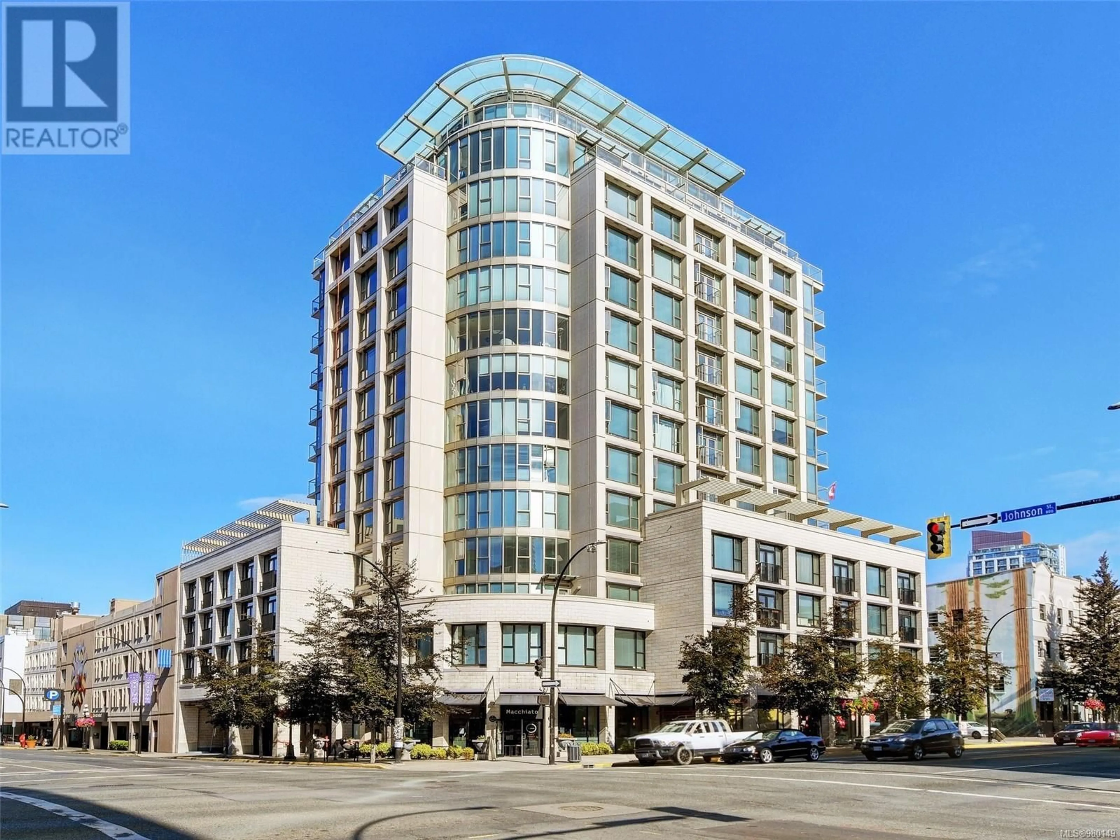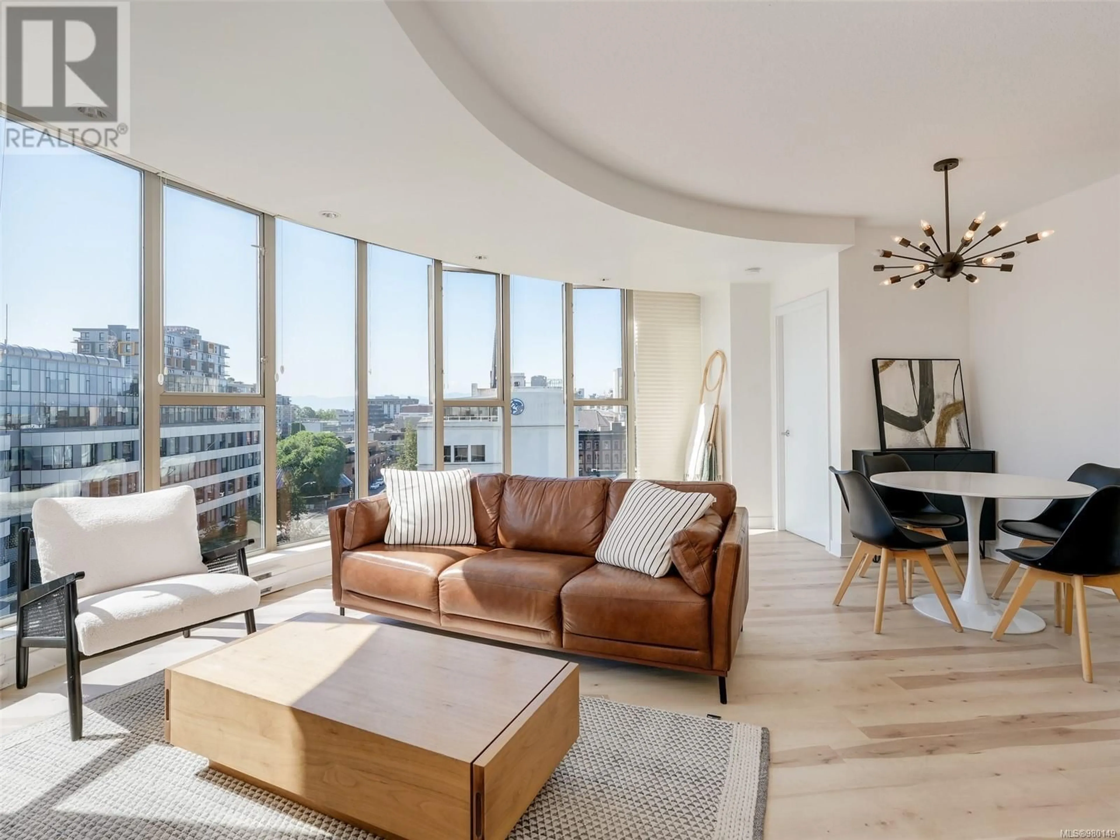801 760 Johnson St, Victoria, British Columbia V8W1N1
Contact us about this property
Highlights
Estimated ValueThis is the price Wahi expects this property to sell for.
The calculation is powered by our Instant Home Value Estimate, which uses current market and property price trends to estimate your home’s value with a 90% accuracy rate.Not available
Price/Sqft$763/sqft
Est. Mortgage$2,770/mo
Maintenance fees$672/mo
Tax Amount ()-
Days On Market74 days
Description
Rare opportunity to own this 2 bed/ 1 bath condo right in the heart of downtown. Not only can you walk to literally anything your heart desires, but this hidden gem has been beautifully updated, is situated in a mixed use building that's overflowing with hidden value, and the full furniture package is included in the sale. Whether you're looking for a turnkey investment or the perfect place to call home, this one check all the boxes. Great space for entertaining with bedrooms on opposite sides of the unit. In addition a corner unit for ultimate privacy, floor to ceiling windows and lots of natural light.Original laminate was updated to vinyl planking as well as an updated bathroom. Hunter Douglas privacy blinds and Lutron caseta switches to work with Alexa or google home.The Juliet, a steel and concrete building, features a gorgeous common roof top patio with a BBQ area, and panoramic views. Unit includes 1 underground parking spot and a storage locker. (id:39198)
Property Details
Interior
Features
Main level Floor
Bedroom
measurements not available x 9 ftBathroom
Primary Bedroom
11' x 11'Kitchen
9 ft x 9 ftExterior
Parking
Garage spaces 1
Garage type Underground
Other parking spaces 0
Total parking spaces 1
Condo Details
Inclusions
Property History
 25
25






