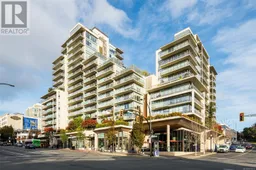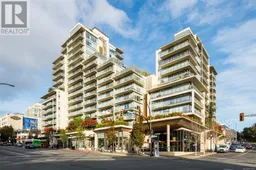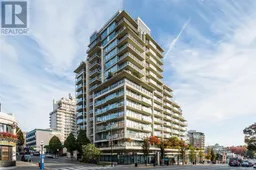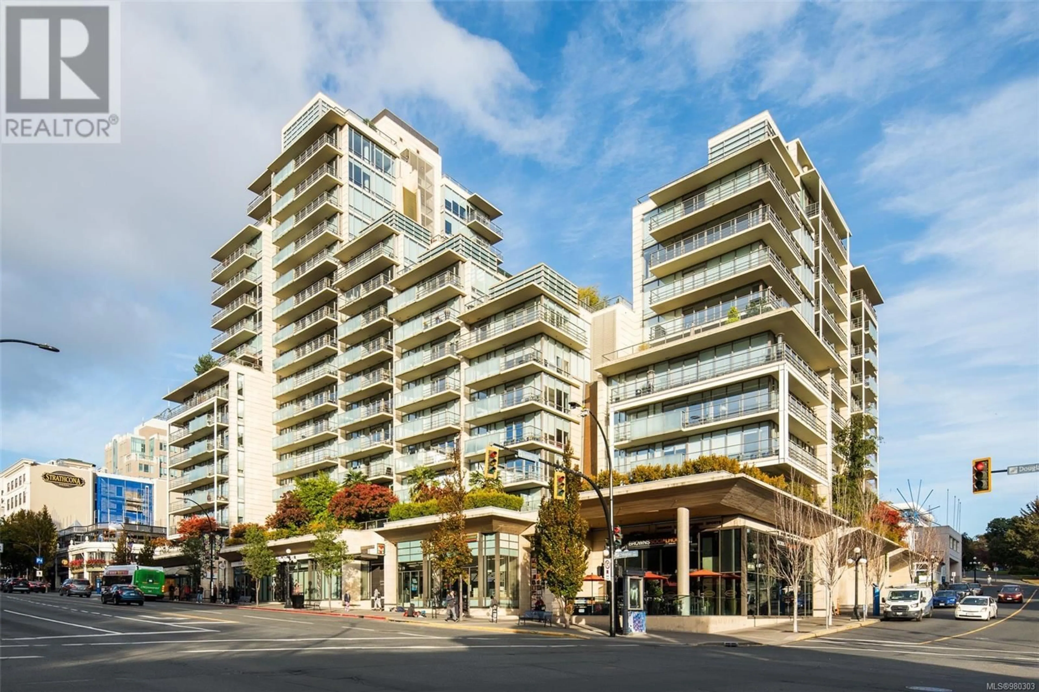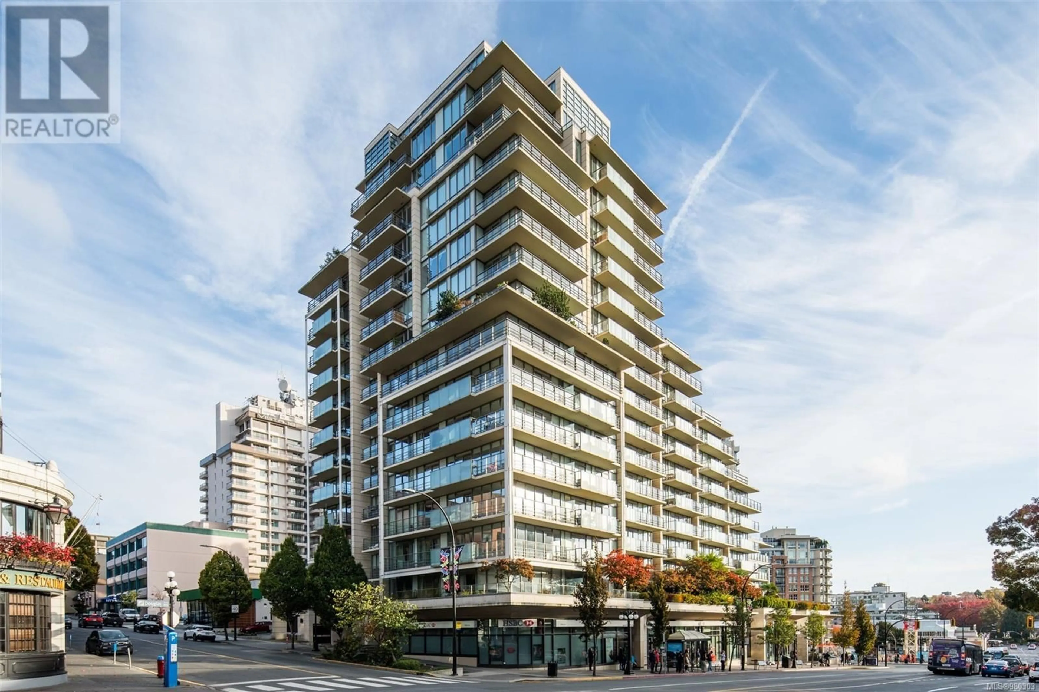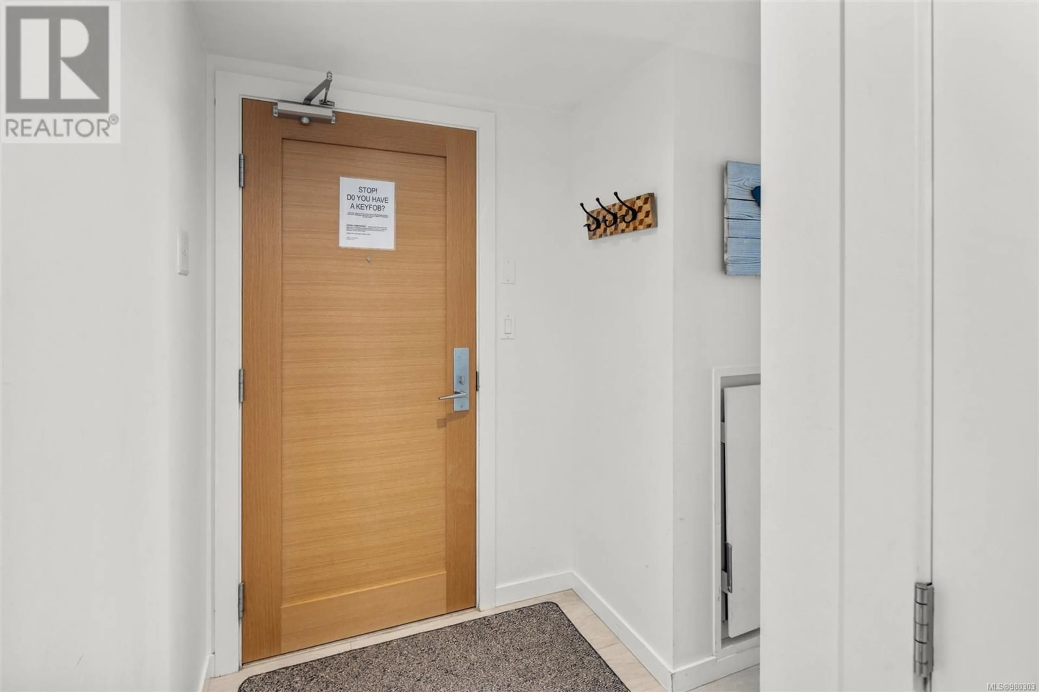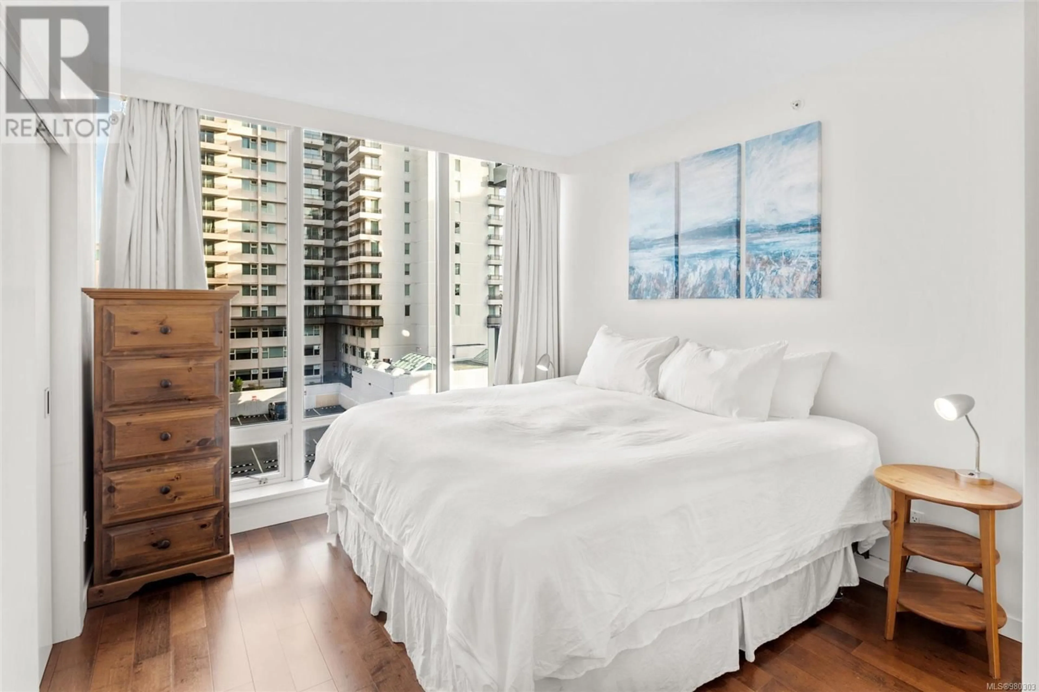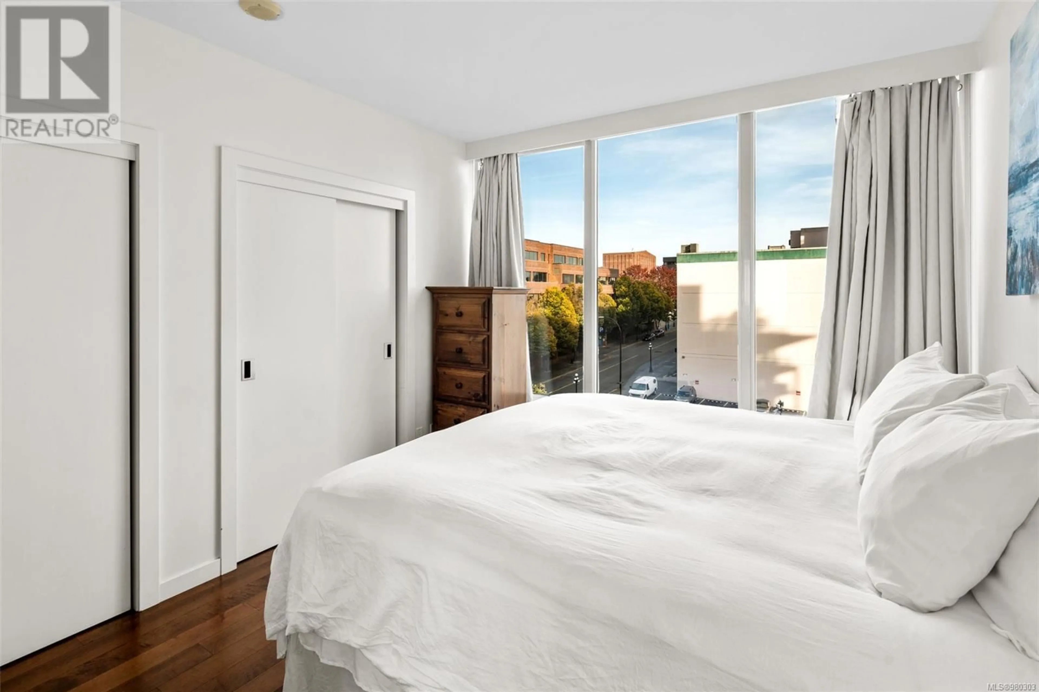701 707 Courtney St, Victoria, British Columbia V8W0A9
Contact us about this property
Highlights
Estimated ValueThis is the price Wahi expects this property to sell for.
The calculation is powered by our Instant Home Value Estimate, which uses current market and property price trends to estimate your home’s value with a 90% accuracy rate.Not available
Price/Sqft$811/sqft
Est. Mortgage$2,830/mo
Maintenance fees$522/mo
Tax Amount ()-
Days On Market73 days
Description
Discover the allure of The Falls, where opulent, resort-inspired living unfolds in the vibrant heart of Victoria. Just moments away from the inner harbour, a delightful array of shops, bus stops and a myriad of restaurants, this elegant 1-bedroom condo, is beautifully maintained. Perched on the 7th floor in a QUIET corner location, it boasts floor-to-ceiling windows and an expansive wrap-around deck offering views of the inner courtyard and distant southeastern horizons. The interior is adorned with exquisite details, such as engineered flooring, sleek granite countertops, and a suite of stainless steel appliances, washer and dryer, all complemented by the warmth of a cozy fireplace. Within this complex, you'll discover a fitness center, hot tub, and a heated outdoor pool. Included in this offering is one designated parking spot, along with a secure storage locker for your convenience. Bright, Quiet, Spacious, offered as a fully furnished unit, a true turnkey property! (id:39198)
Upcoming Open House
Property Details
Interior
Features
Main level Floor
Balcony
17 ft x 3 ftBalcony
16 ft x 4 ftLiving room
14 ft x 14 ftDining room
12 ft x 8 ftExterior
Parking
Garage spaces 1
Garage type -
Other parking spaces 0
Total parking spaces 1
Condo Details
Inclusions
Property History
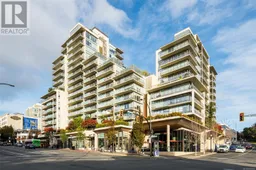 27
27