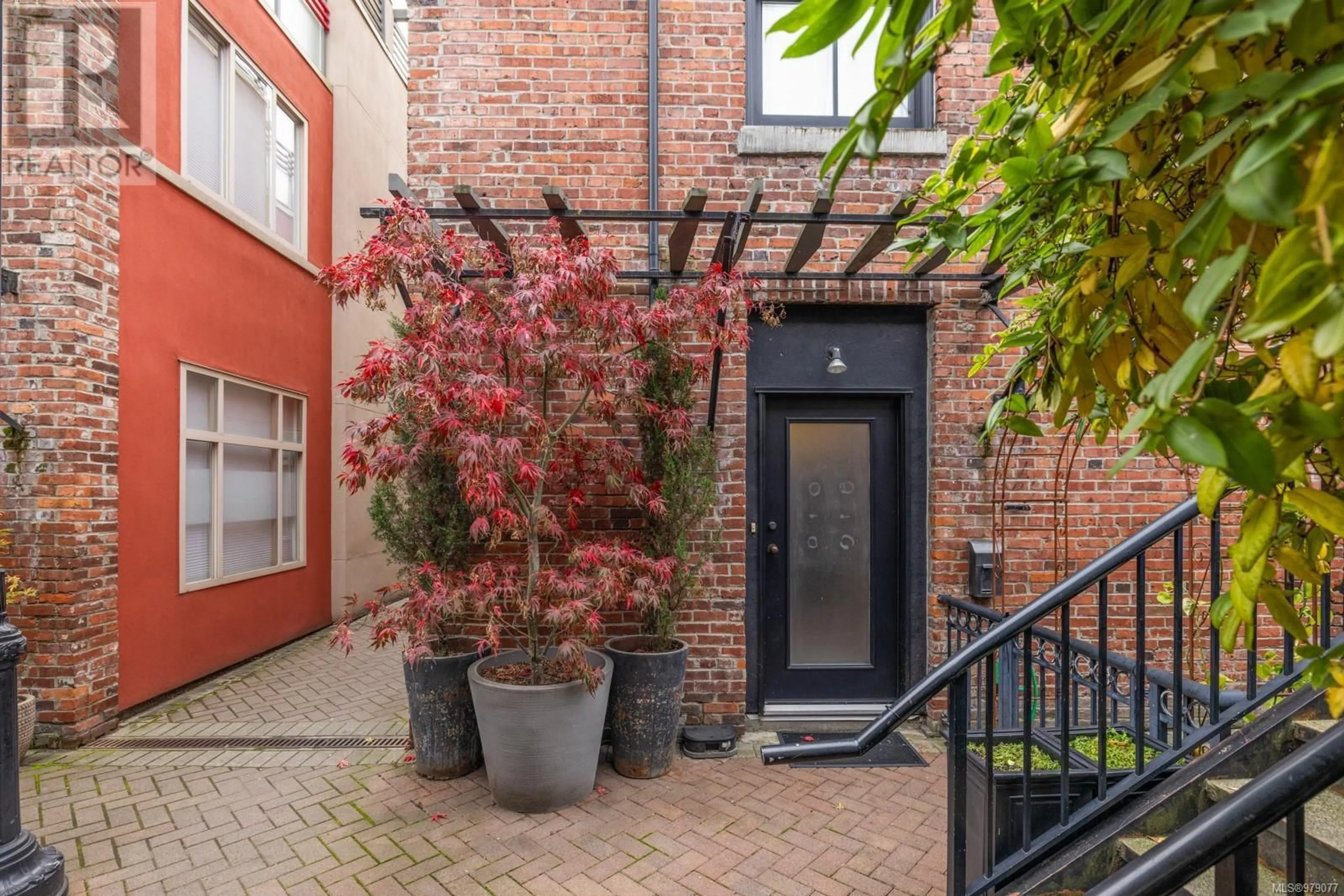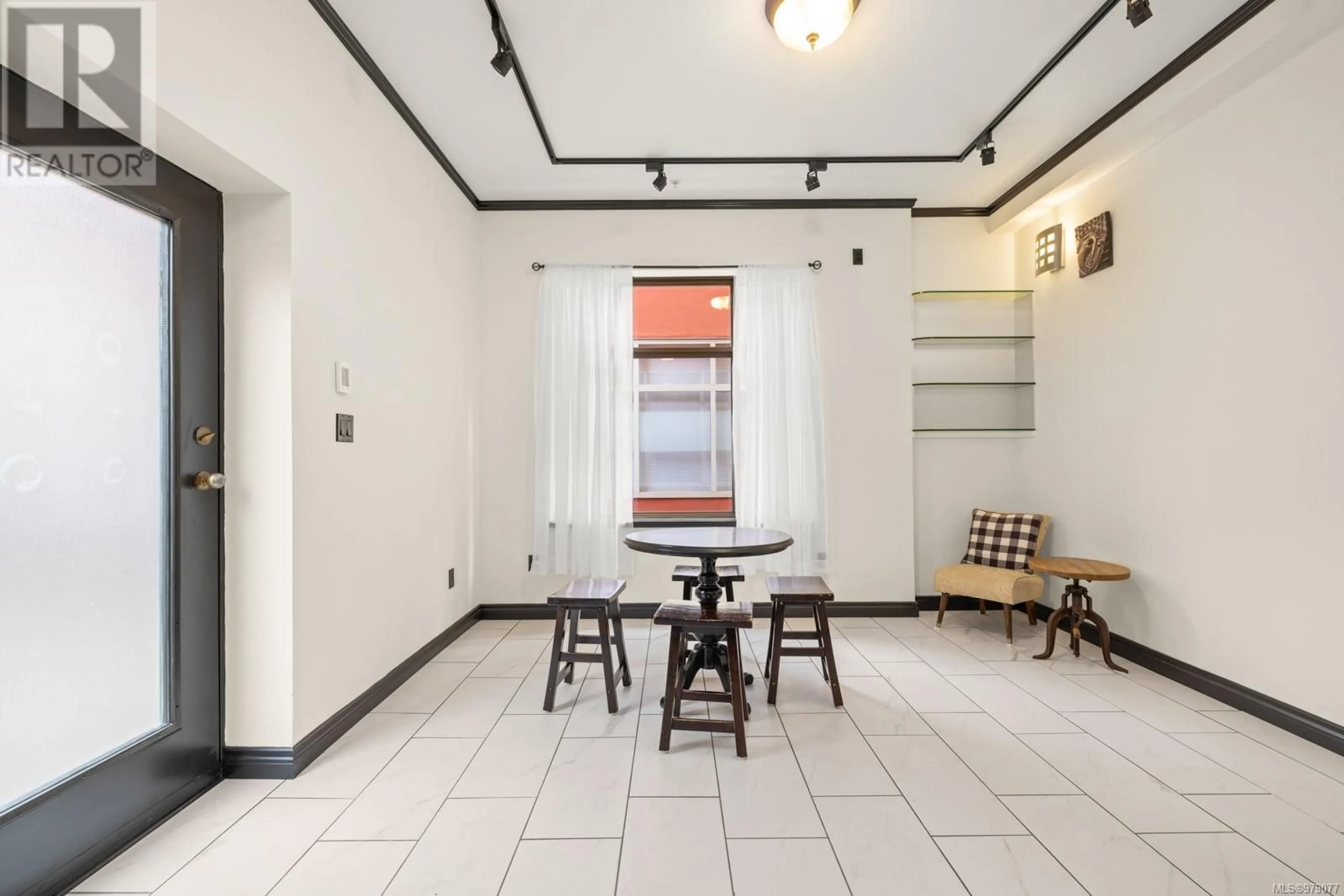7 532 Fisgard St, Victoria, British Columbia V8W1R4
Contact us about this property
Highlights
Estimated ValueThis is the price Wahi expects this property to sell for.
The calculation is powered by our Instant Home Value Estimate, which uses current market and property price trends to estimate your home’s value with a 90% accuracy rate.Not available
Price/Sqft$479/sqft
Est. Mortgage$3,113/mo
Maintenance fees$505/mo
Tax Amount ()-
Days On Market22 days
Description
Open House Sat Nov 9 & Sun Nov 10 from 11:00AM-1:00PM. This unique and versatile 2-bedroom, 2-bathroom live/work townhome, built in 1999, is situated in the heart of Victoria’s historic Chinatown, within Dragon Alley. Perfect for professionals and bike enthusiasts, this townhome offers flexibility and charm. Live upstairs and operate your business on the main floor! The main floor features a kitchenette that’s plumbed for a full kitchen, giving you the option to expand or redesign the space to suit your needs. Alternatively, you can place the kitchen on the second floor and transform the main level into a business space, making this home ideal for live/work setups. Natural light fills the home from two walls of windows on each floor, highlighting the updated vinyl flooring and renovated bathrooms. The convenience of in-suite laundry is located on the 2nd floor, and the rare rooftop patio offers nearly panoramic views of the surrounding heritage neighbourhoods. With a walk score of 99 and a bike score of 91, you’ll enjoy easy access to shopping, amenities, and the waterfront along Wharf Street. Plus, there’s a coffee shop right next door—perfect for your morning routine. Don’t miss the opportunity to own a piece of Victoria’s vibrant history with modern-day conveniences! (id:39198)
Property Details
Interior
Second level Floor
Den
12'5 x 13'1Bedroom
12'5 x 13'1Condo Details
Inclusions
Property History
 44
44

