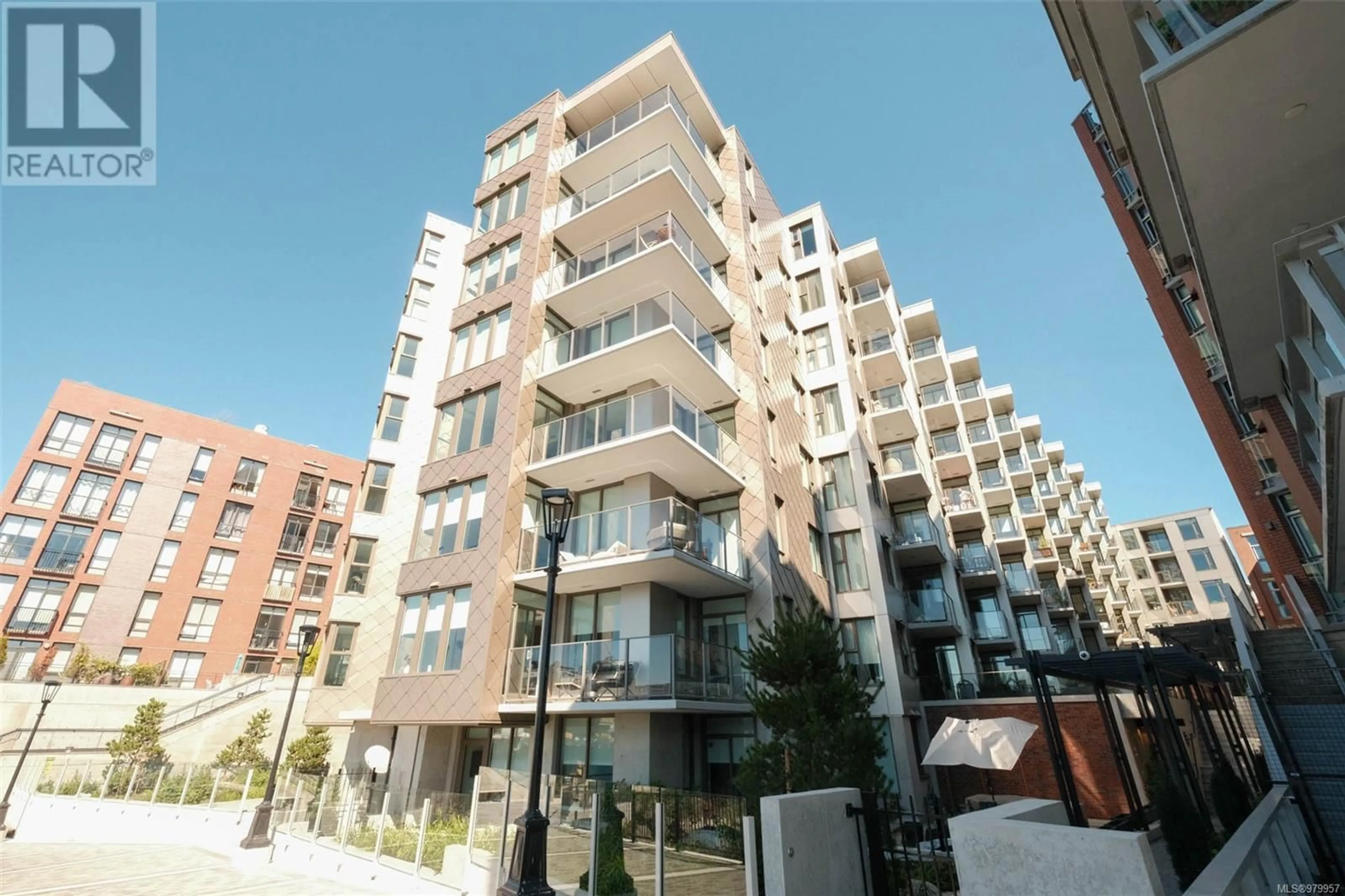606 1628 Store St, Victoria, British Columbia V8W0H1
Contact us about this property
Highlights
Estimated ValueThis is the price Wahi expects this property to sell for.
The calculation is powered by our Instant Home Value Estimate, which uses current market and property price trends to estimate your home’s value with a 90% accuracy rate.Not available
Price/Sqft$902/sqft
Est. Mortgage$2,899/mo
Maintenance fees$417/mo
Tax Amount ()-
Days On Market20 days
Description
Discover unparalleled waterfront living at 606-1628 Store Street, where breathtaking ocean views and sophisticated design come together in this stunning 1-bedroom + den condo. Offering 748 sqft of space, the open-concept layout features a central island that seamlessly connects the kitchen, living, and dining areas, creating a spacious and light-filled atmosphere. The kitchen is equipped with high-end appliances, perfect for culinary enthusiasts, while the thoughtful design maximizes natural light throughout. This steel and concrete building is steps from Victoria’s vibrant downtown and offers ocean views, air conditioning, a heat pump, and radiant flooring for year-round comfort. Additional features include a secure parking stall, with EV chargers available in the parking lot, as well as a fully equipped fitness centre, making this condo an exceptional choice for those seeking luxury and convenience in the heart of the city. (id:39198)
Property Details
Interior
Features
Main level Floor
Balcony
6 ft x 9 ftEnsuite
Primary Bedroom
12 ft x 9 ftBathroom
Exterior
Parking
Garage spaces 1
Garage type Underground
Other parking spaces 0
Total parking spaces 1
Condo Details
Inclusions
Property History
 31
31 31
31

