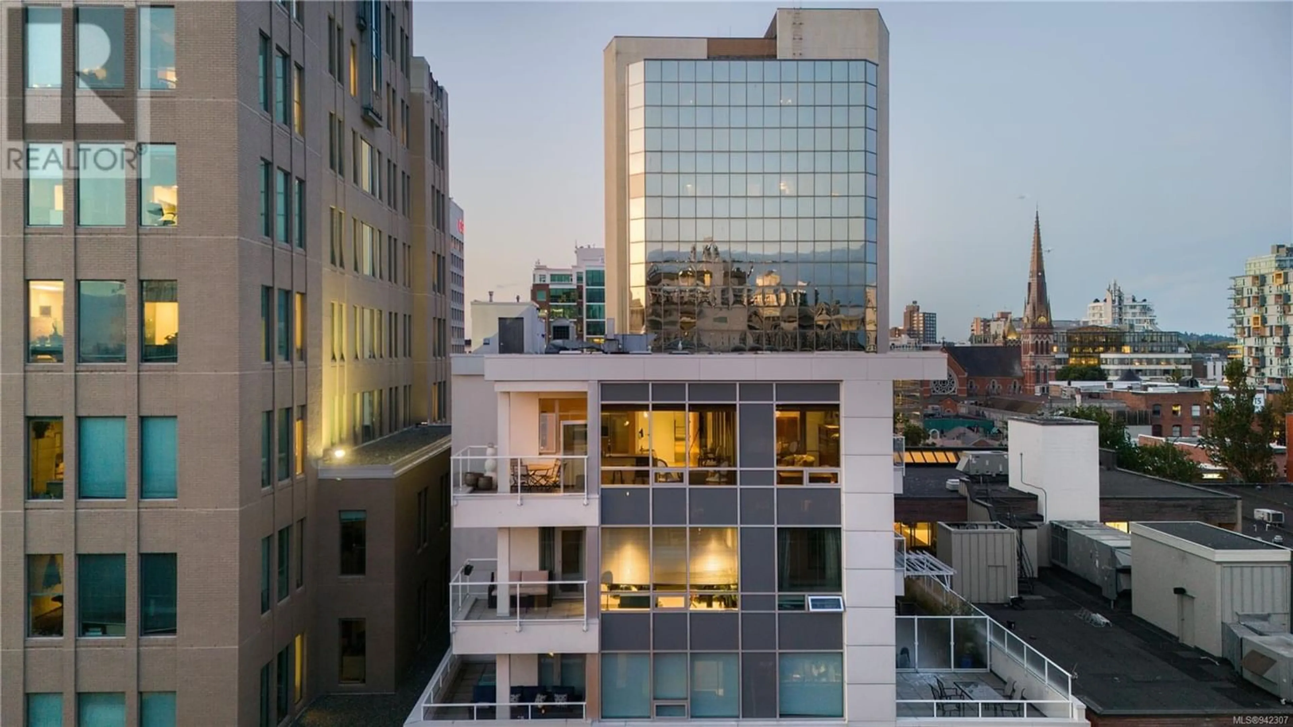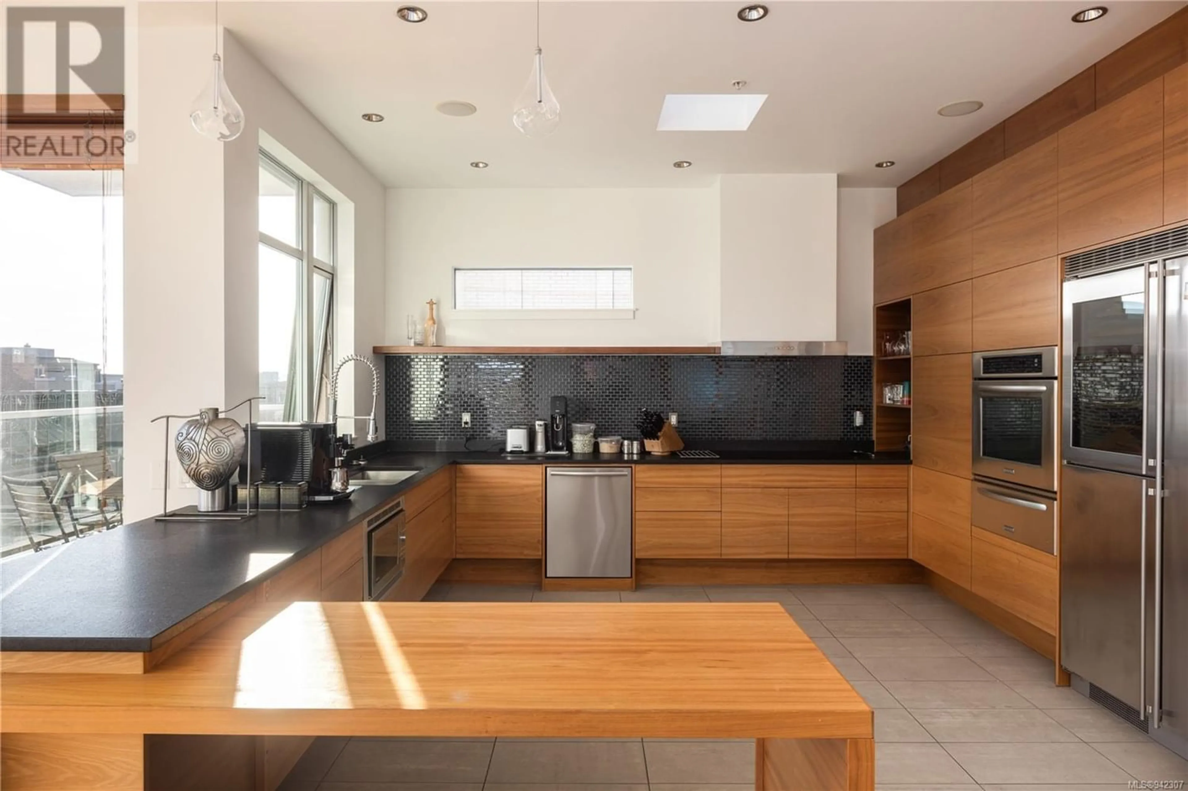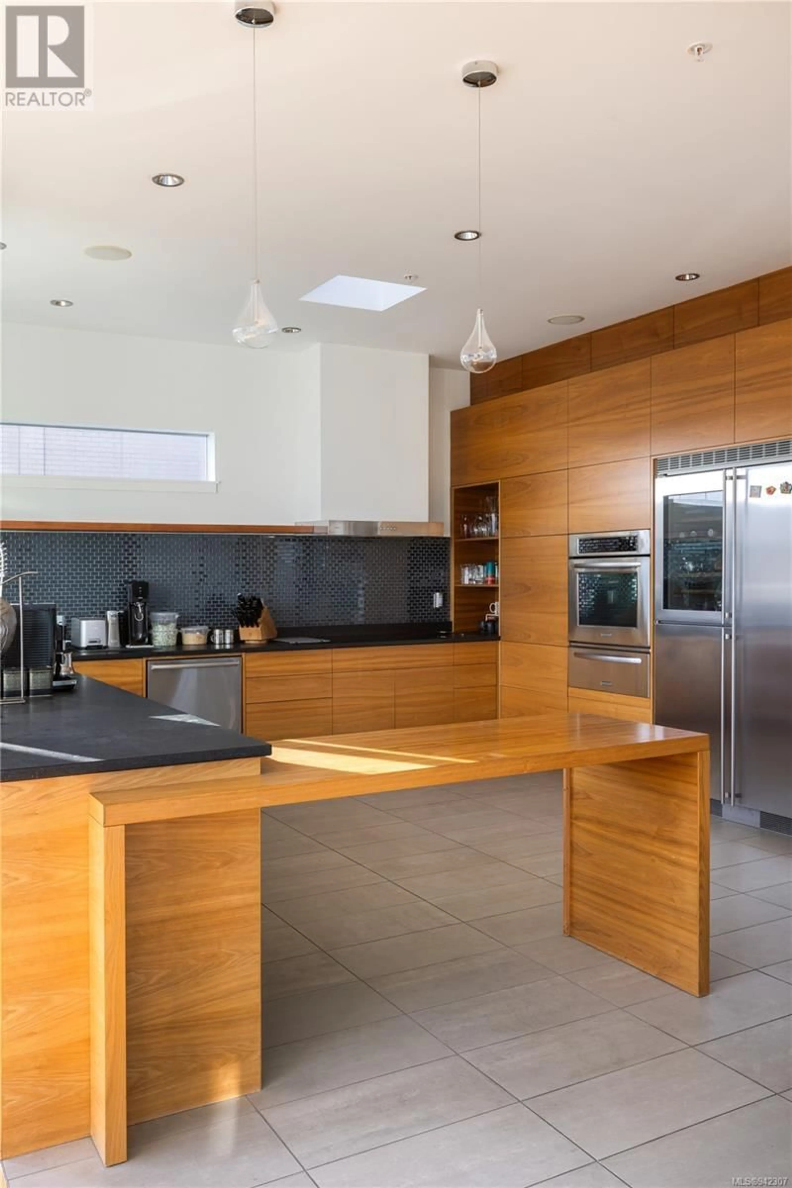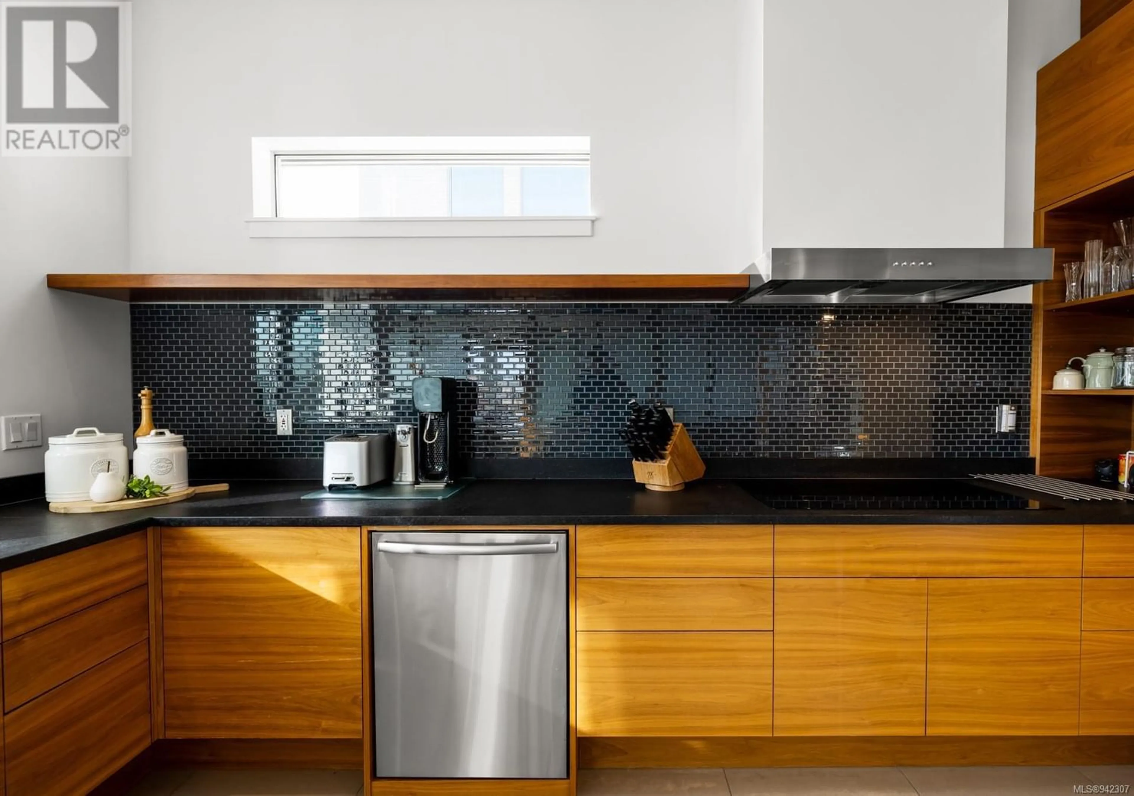602 732 Broughton St, Victoria, British Columbia V8W1E1
Contact us about this property
Highlights
Estimated ValueThis is the price Wahi expects this property to sell for.
The calculation is powered by our Instant Home Value Estimate, which uses current market and property price trends to estimate your home’s value with a 90% accuracy rate.Not available
Price/Sqft$761/sqft
Est. Mortgage$7,408/mo
Maintenance fees$1195/mo
Tax Amount ()-
Days On Market1 year
Description
This 2265 sq. ft. luxury residence with rare residential/commercial zoning, permitting Airbnb or business use. Custom built as the developer’s own primary home in 2009 with hardwood floors and coveted in-floor radiant heating, 10’ ceilings, 3 decks, 8ft doors, and handicap access throughout. Recent opulent upgrades - kitchen built to superior quality with meticulously aligned wood/quartz/tile finish, 3-door fridge/freezer, wall oven, under-cabinet microwave, framed-in dishwasher, and spacious spa-like ensuite completely tiled w/ free-standing tub and shower. The high-end removable walls allow for easy reconfiguration to 8 office spaces/boardroom, additional bedrooms for Airbnb, or an exceptional personal entertaining paradise. 2 parking spots and 2 exclusive private storage rooms dedicated solely to 602. With a nearly perfect Walkscore of 99 and a bike score of 96, this legacy penthouse encapsulates flexibility and potential. (id:39198)
Property Details
Interior
Main level Floor
Library
12 ft x 10 ftOther
12 ft x 11 ftDining room
12 ft x 11 ftLiving room
18 ft x 12 ftExterior
Parking
Garage spaces 2
Garage type -
Other parking spaces 0
Total parking spaces 2
Condo Details
Inclusions




