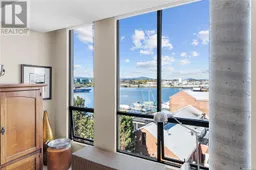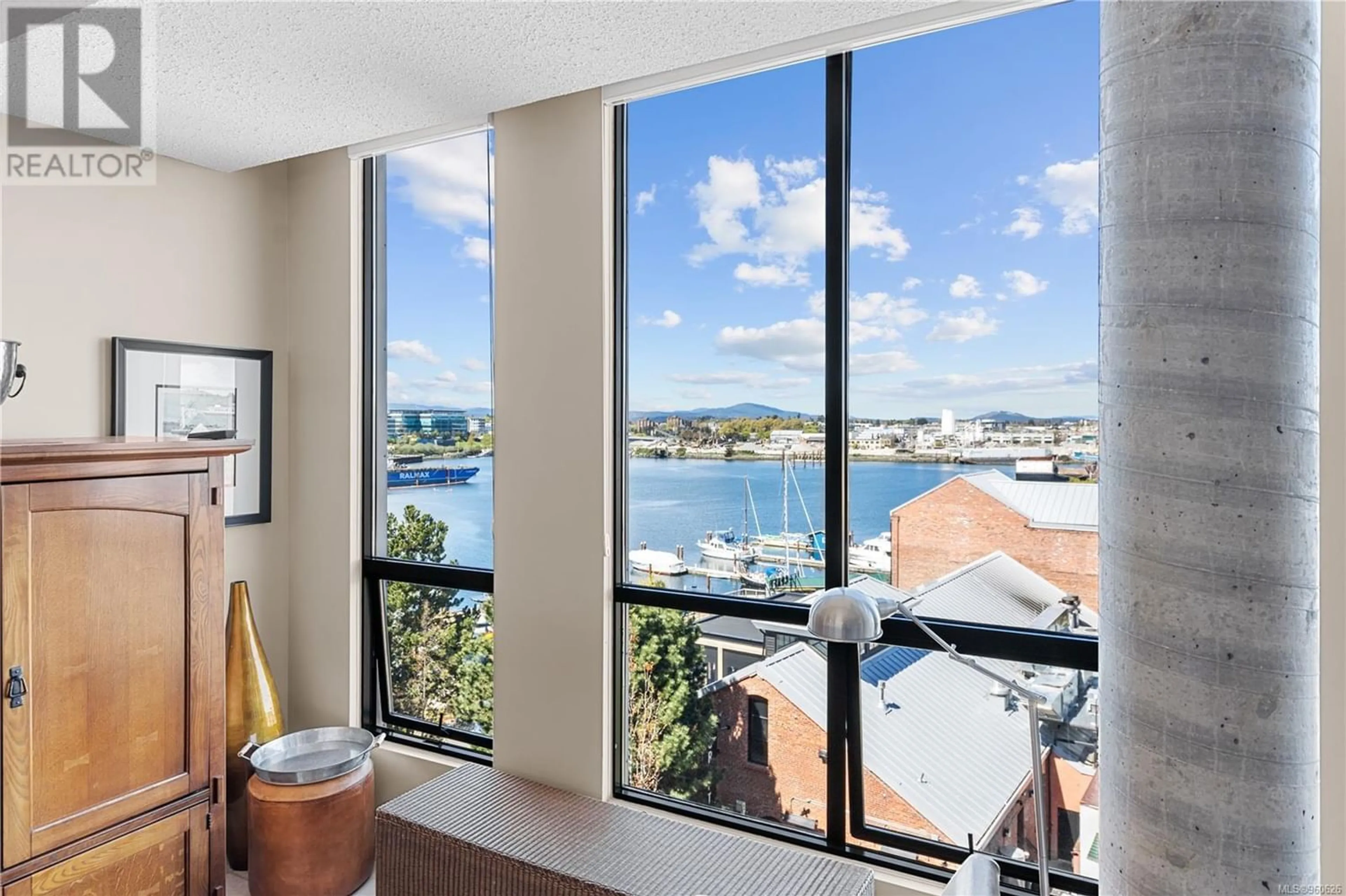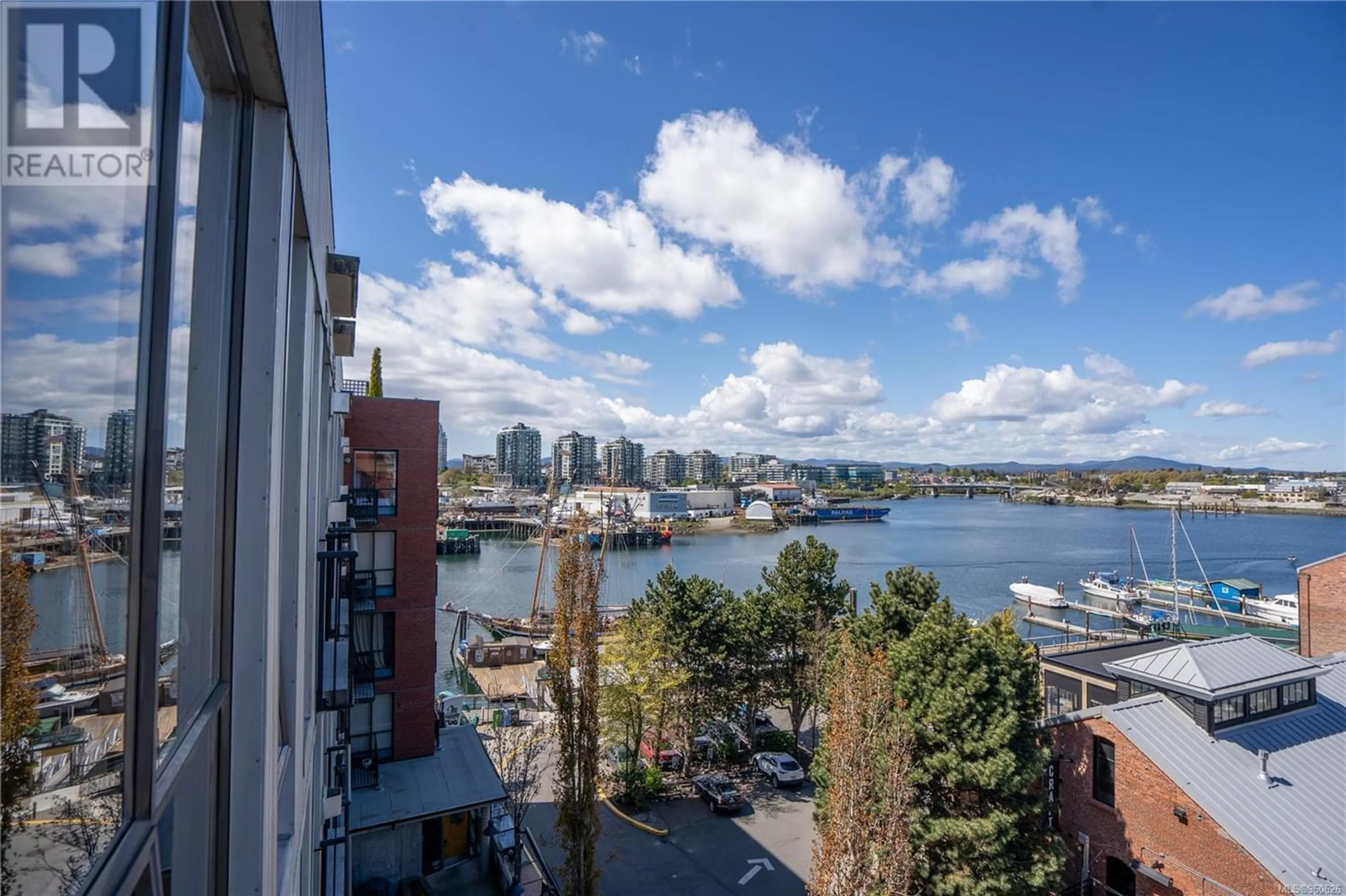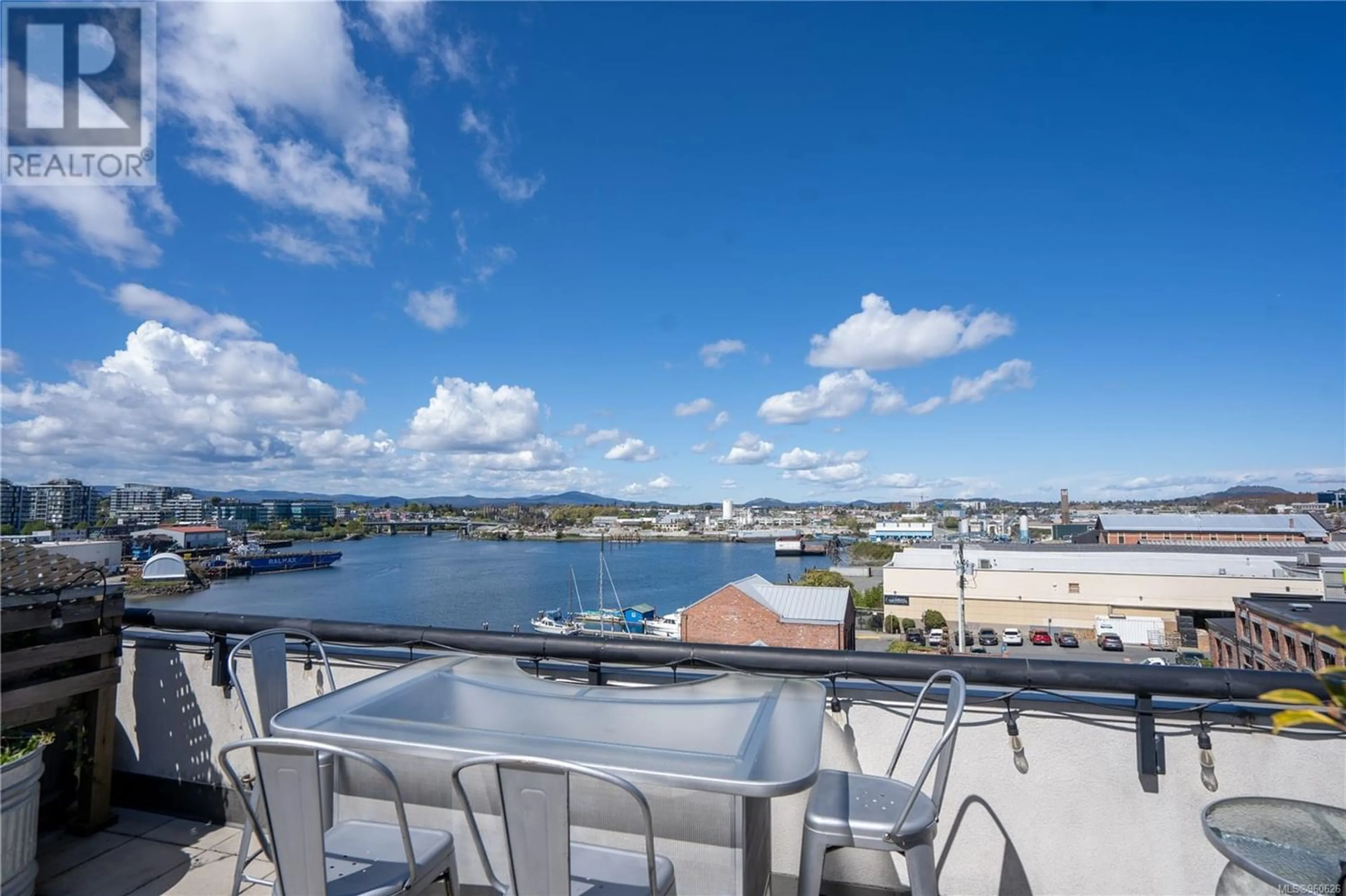517 409 Swift St, Victoria, British Columbia V8W1S2
Contact us about this property
Highlights
Estimated ValueThis is the price Wahi expects this property to sell for.
The calculation is powered by our Instant Home Value Estimate, which uses current market and property price trends to estimate your home’s value with a 90% accuracy rate.Not available
Price/Sqft$1,102/sqft
Days On Market100 days
Est. Mortgage$2,533/mth
Maintenance fees$429/mth
Tax Amount ()-
Description
Here is your rare opportunity to experience waterfront living in a top-floor unit at Mermaid Wharf. Located in the heart of Downtown Victoria and bordering the upper harbour, this is an urban oasis. A paramount feature of this fifth-floor unit is the private rooftop terrace, with access from inside! Whether you're tending to your own garden, enjoying the beautiful sunsets, or simply unwinding with a good book, this is your personal sanctuary with a front-row seat to what the harbour has to offer. Inside - feel instantly at home in the light-filled living space with gorgeous water views, a built in queen sized bed with drawers for storage, cozy natural gas fireplace, and enough room to satisfy all the comforts of an efficient home. Includes: 1 secure underground parking space, additional storage locker, & pets are welcome! With all the best shops, restaurants, and attractions just a stone's throw away, this waterfront gem offers the perfect blend of convenience, views, and relaxation. (id:39198)
Property Details
Interior
Features
Second level Floor
Patio
30' x 19'Exterior
Parking
Garage spaces 1
Garage type Underground
Other parking spaces 0
Total parking spaces 1
Condo Details
Inclusions
Property History
 40
40


