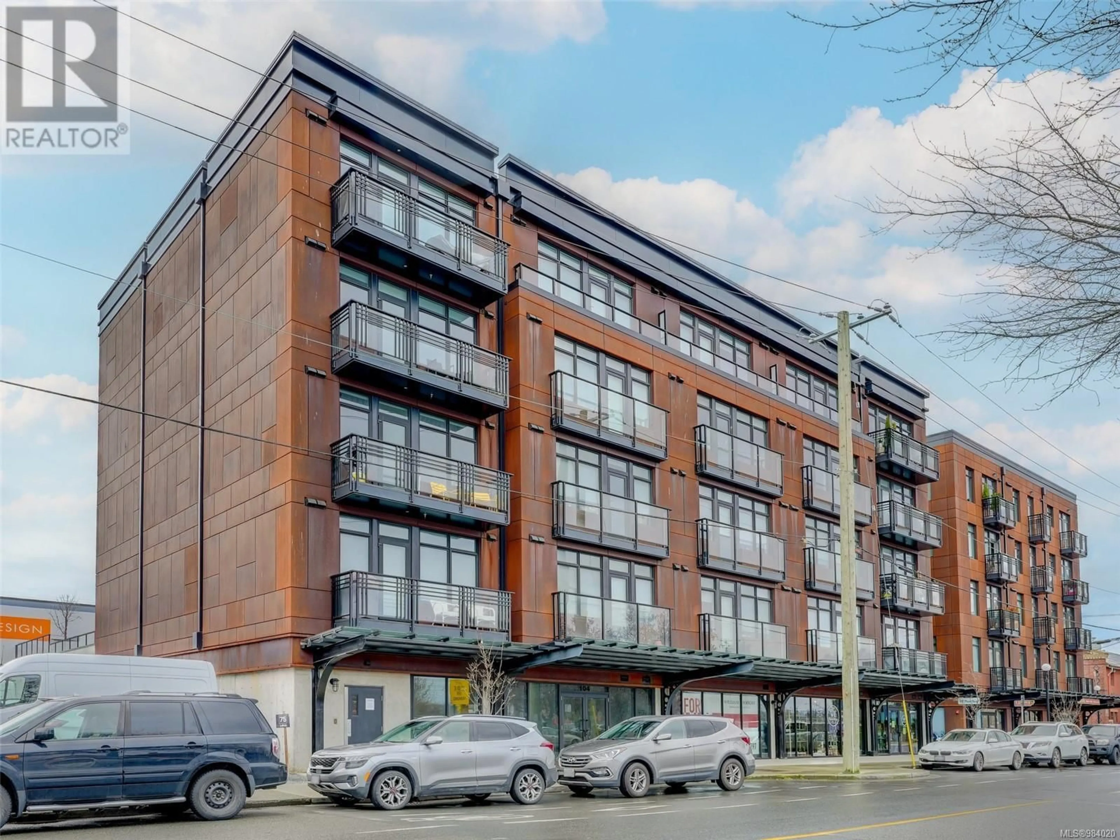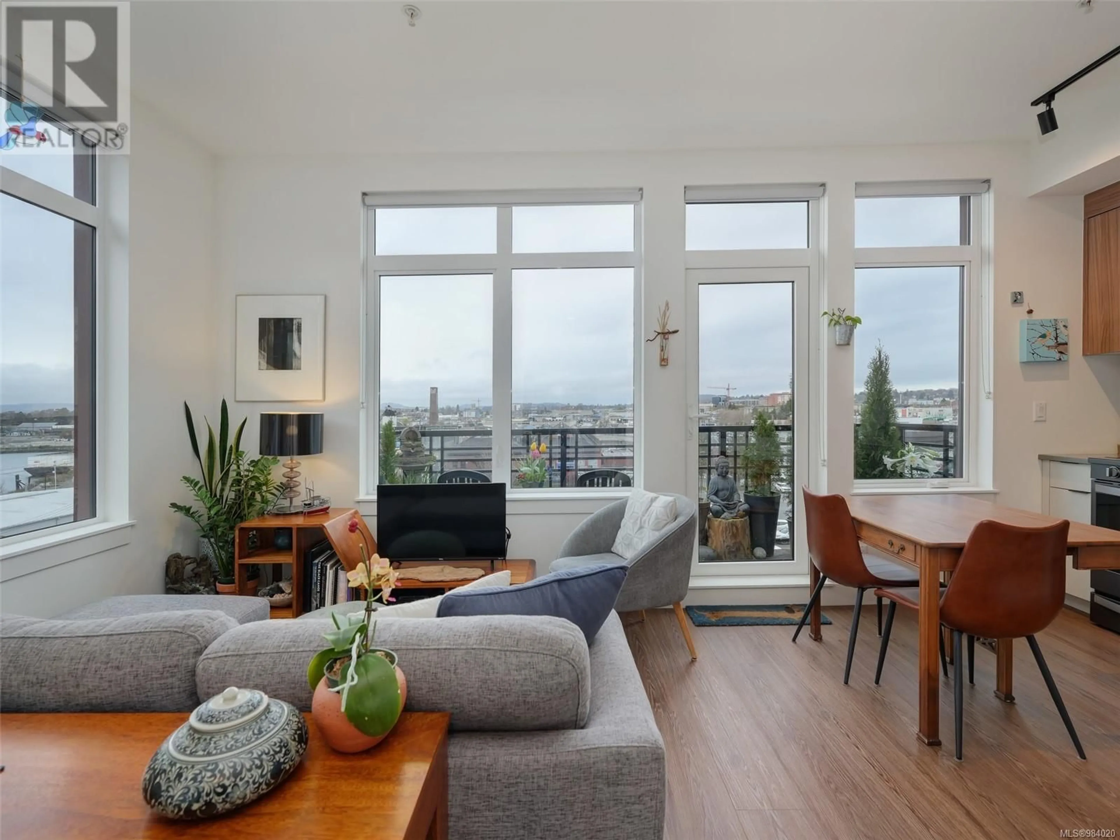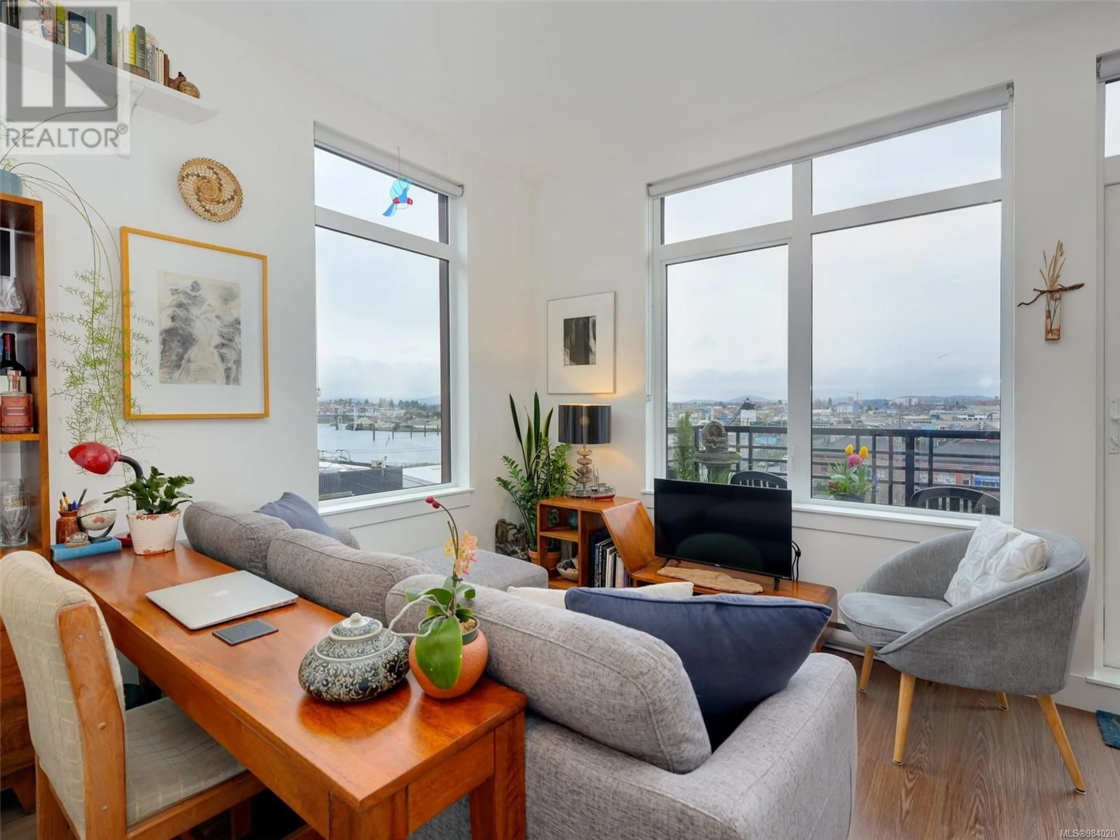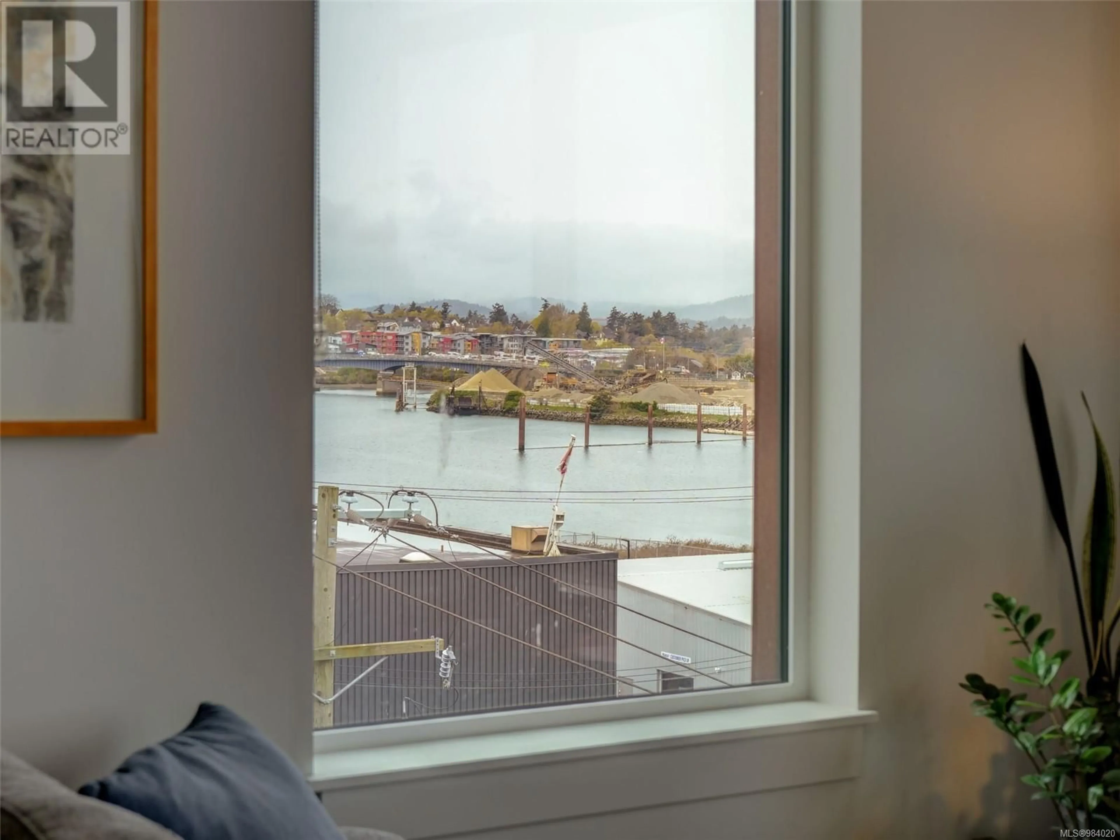514 515 Chatham St, Victoria, British Columbia V8T0C8
Contact us about this property
Highlights
Estimated ValueThis is the price Wahi expects this property to sell for.
The calculation is powered by our Instant Home Value Estimate, which uses current market and property price trends to estimate your home’s value with a 90% accuracy rate.Not available
Price/Sqft$909/sqft
Est. Mortgage$2,083/mo
Maintenance fees$264/mo
Tax Amount ()-
Days On Market34 days
Description
Top Floor Corner Unit with Ocean and amazing Sunset Views! Welcome to the Ironworks, a modern 2020 built condo located in Victoria's Vibrant Old Town District, and just steps from some of the best local cafe's, restaurants, and shopping that downtown Victoria has to offer. This bright, open, top floor condo features high ceilings and high-end finishes including gleaming laminate flooring, quartz countertops, stainless steel appliances, and beautiful two-tone cabinetry. Better yet, have coffee outside on the large balcony and enjoy the beautiful views of the Upper Harbour and surrounding hills. Also included with this unit comes in-suite laundry, a secure underground parking stall, and a separate storage locker. Common amenities include a beautiful common garden terrace on the second floor and a bike storage room as well. (id:39198)
Property Details
Interior
Features
Main level Floor
Entrance
12' x 5'Living room
11' x 10'Kitchen
11' x 9'Primary Bedroom
9' x 8'Exterior
Parking
Garage spaces 1
Garage type Underground
Other parking spaces 0
Total parking spaces 1
Condo Details
Inclusions
Property History
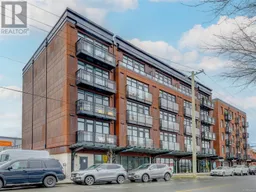 33
33
