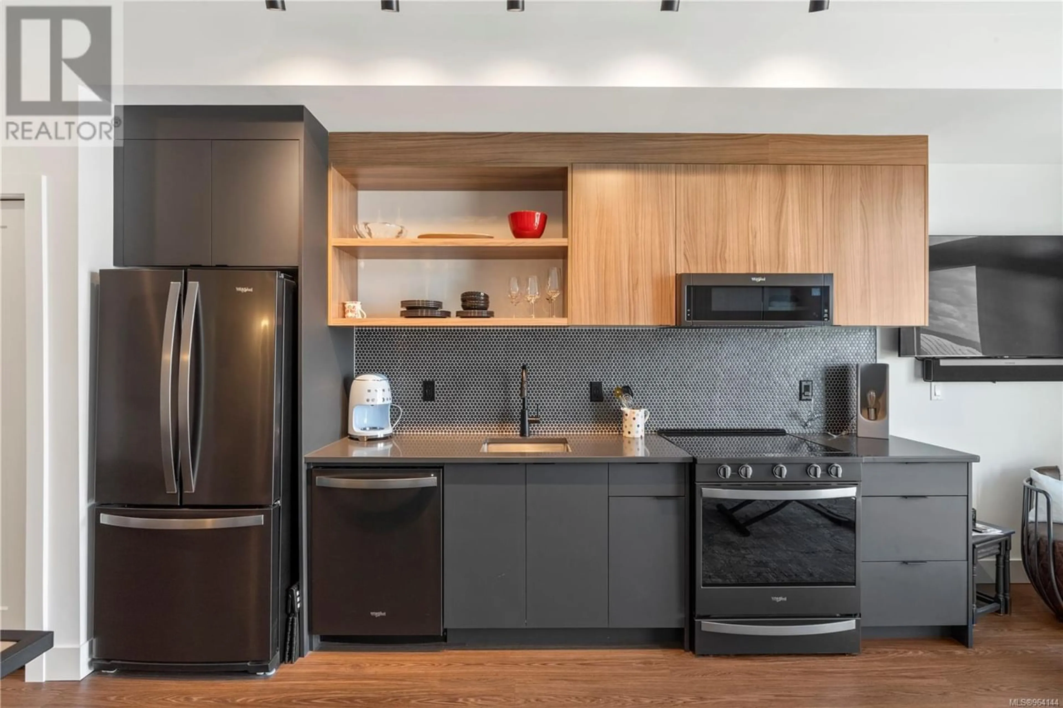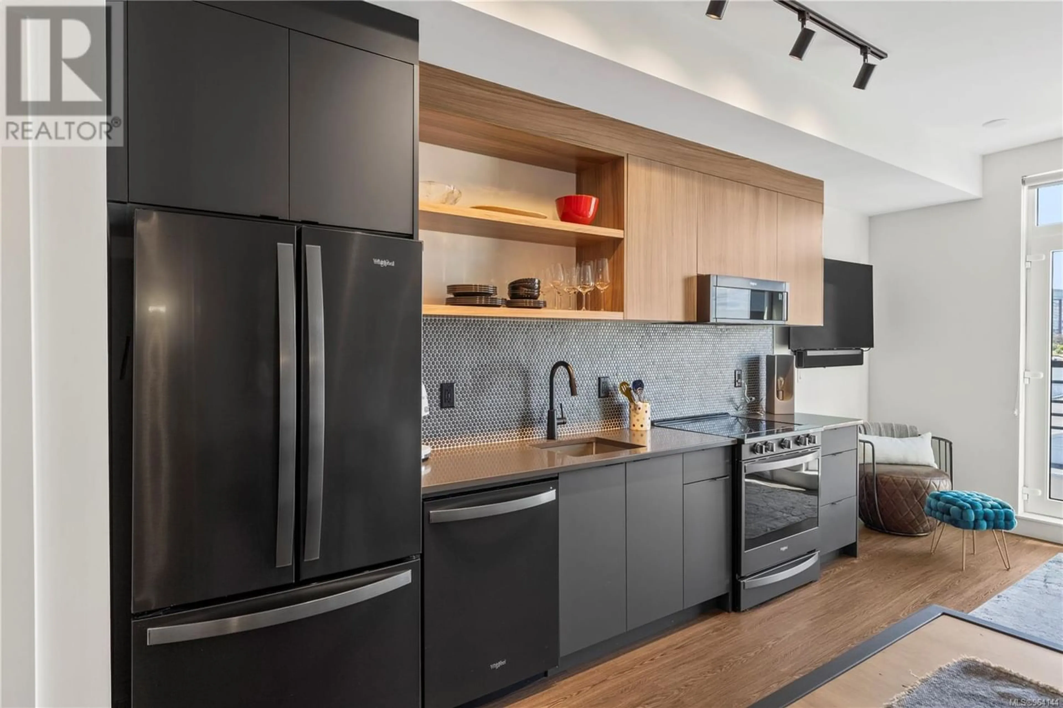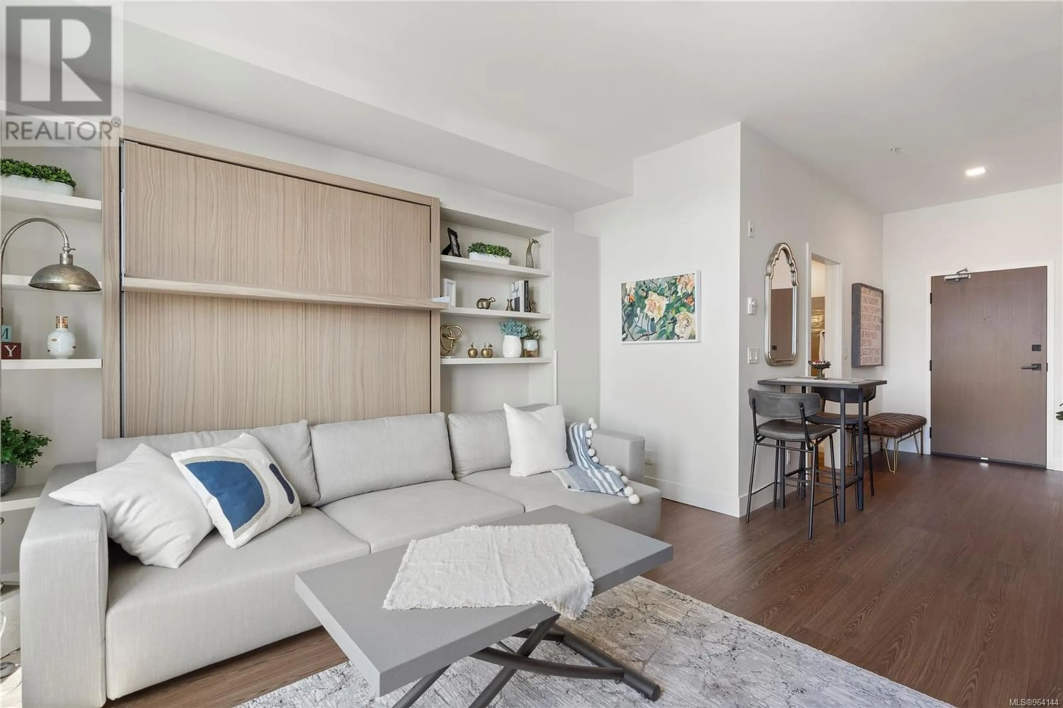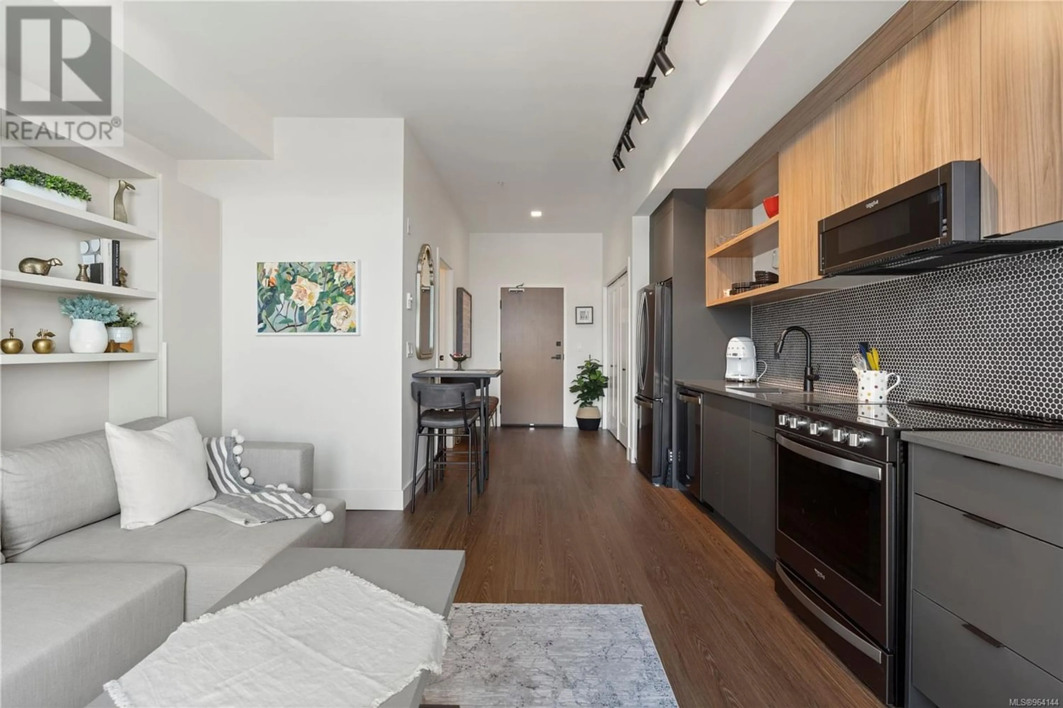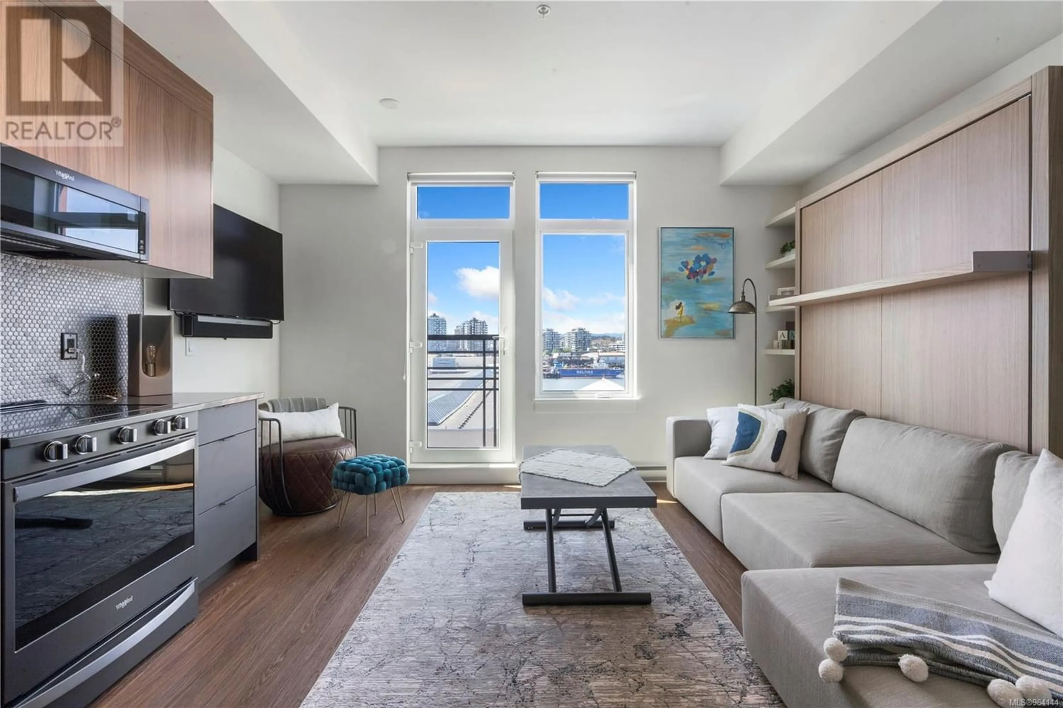510 515 Chatham St, Victoria, British Columbia V8T1E1
Contact us about this property
Highlights
Estimated ValueThis is the price Wahi expects this property to sell for.
The calculation is powered by our Instant Home Value Estimate, which uses current market and property price trends to estimate your home’s value with a 90% accuracy rate.Not available
Price/Sqft$1,097/sqft
Est. Mortgage$1,933/mo
Maintenance fees$226/mo
Tax Amount ()-
Days On Market246 days
Description
This top floor, ocean view unit comes with over $50,000 in high end furnishings and enhancements, all of which are included in the sale. Meticulously designed with full-sized appliances, including in-suite laundry, a custom closet organizer, and a custom imported Italian murphy bed seamlessly integrated with a built-in sofa. Enjoy the character of Ironworks, a pet-friendly, 2020 build with a private courtyard, secure underground parking, and bike/storage lockers. Step into the urban, island lifestyle of your dreams, with the best of Victoria’s dining, shopping, fitness, and entertainment all within walking distance from your own haven in the city. (id:39198)
Property Details
Interior
Features
Main level Floor
Kitchen
4'5 x 13'2Eating area
4'10 x 4'9Living room
14'4 x 13'0Laundry room
4'9 x 3'2Exterior
Parking
Garage spaces 1
Garage type Underground
Other parking spaces 0
Total parking spaces 1
Condo Details
Inclusions
Property History
 25
25
