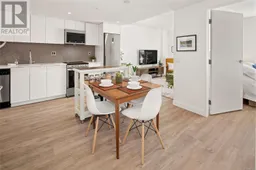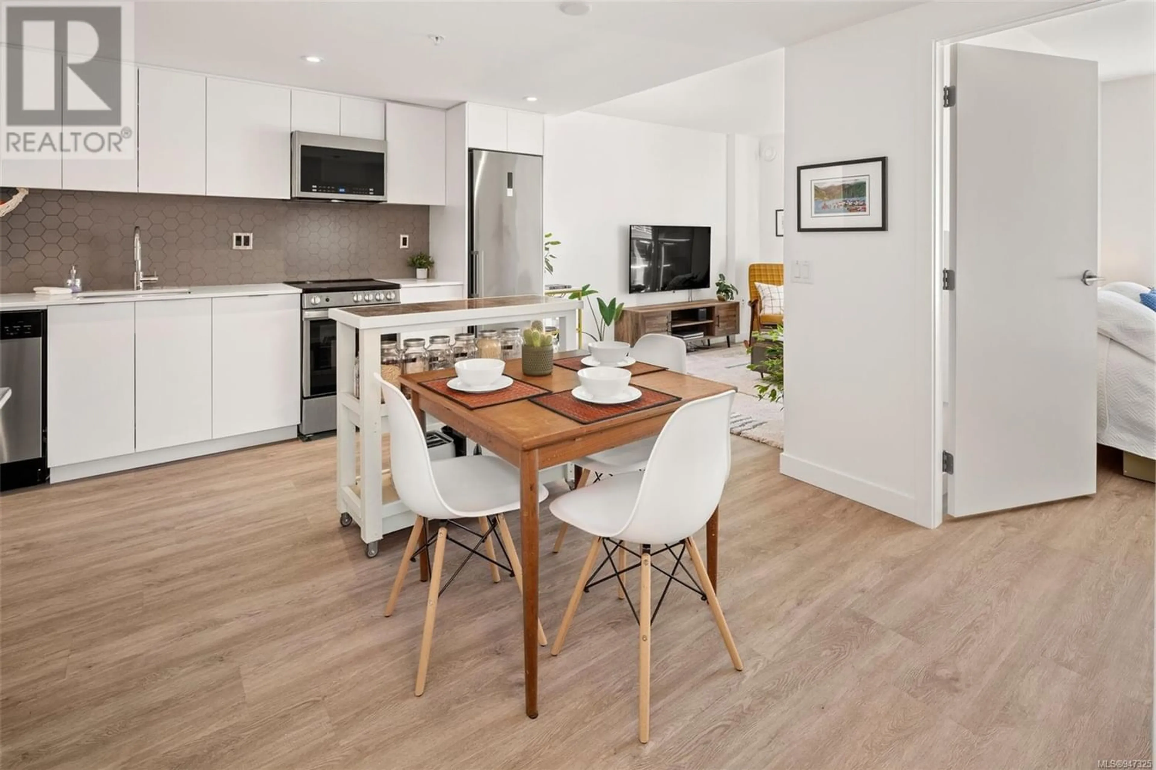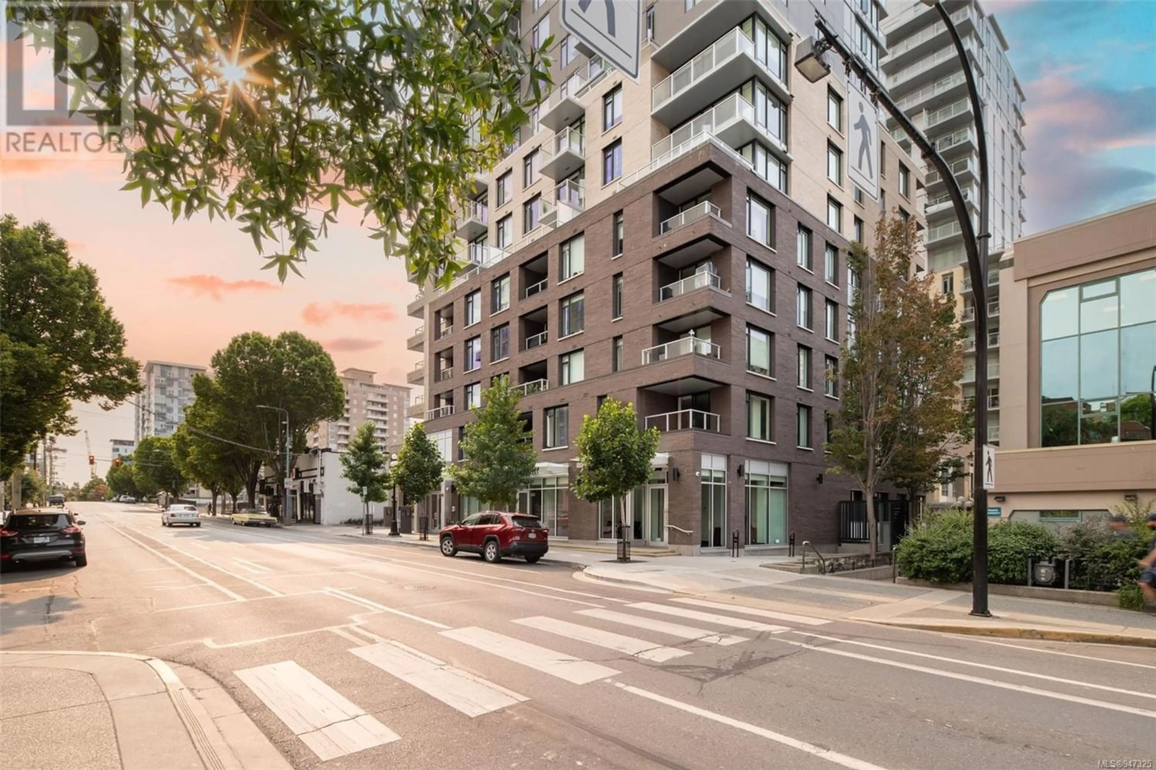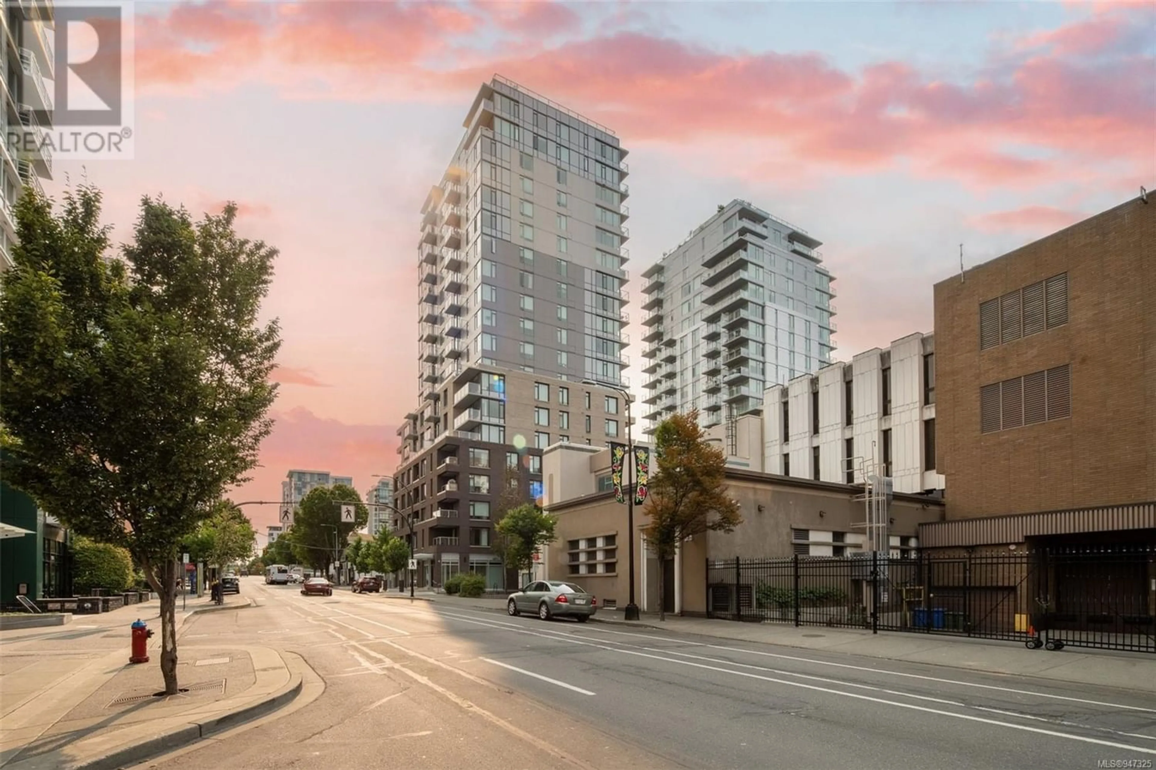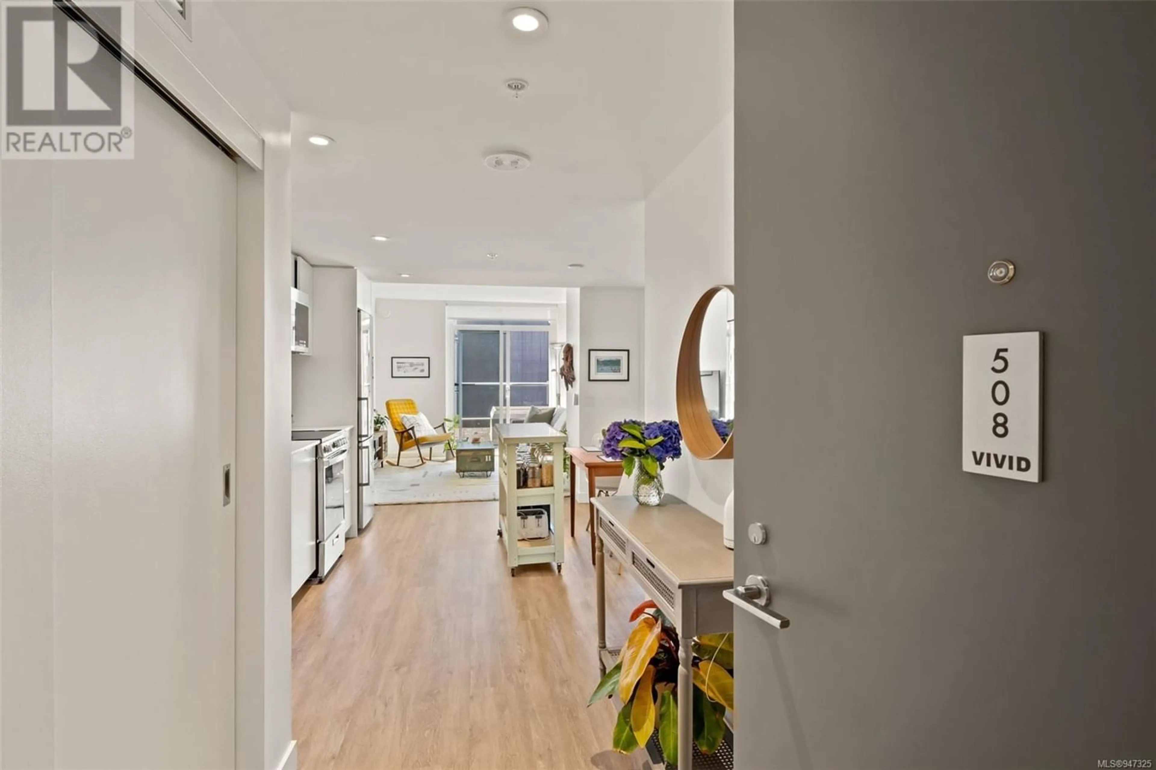508 845 Johnson St, Victoria, British Columbia V8W0G3
Contact us about this property
Highlights
Estimated ValueThis is the price Wahi expects this property to sell for.
The calculation is powered by our Instant Home Value Estimate, which uses current market and property price trends to estimate your home’s value with a 90% accuracy rate.Not available
Price/Sqft$785/sqft
Est. Mortgage$1,761/mo
Maintenance fees$325/mo
Tax Amount ()-
Days On Market1 year
Description
Welcome to Vivid at the Yates! Experience contemporary urban living in the heart of downtown Victoria. This stunning unit offers a bright and functional space, tailored to meet your modern needs. The open-concept layout and sleek kitchen with quality stainless steel appliances, luxurious quartz countertops, and a chic color scheme create an elegant and stylish home. Pamper yourself with must-have features including convenient in-suite laundry, secure bike storage, a storage locker, and a truly exceptional common rooftop terrace. Prepare to be captivated by breathtaking 360-degree views of the city, mountains, and ocean from the rooftop deck. The raised communal veggie gardens, BBQ area, small playground, and dog run combine to create the ultimate oasis for relaxation and entertainment. Rest assured, this steel and concrete building is expertly managed, pet-friendly, and welcomes rentals. Plus, it is under the 2-5-10 year warranty for your peace of mind. Enjoy the convenience of being just steps away from all amenities and activities, including vibrant nightlife, exquisite restaurants, charming cafes, and convenient grocery stores. And for nature enthusiasts, a short stroll will take you to the inner harbour and the picturesque Beacon Hill Park. Don't miss out on this remarkable opportunity to live in the epitome of modern urban living. Contact us today to secure your spot at Vivid at the Yates! (id:39198)
Property Details
Interior
Features
Main level Floor
Bathroom
9 ft x measurements not availableBedroom
9'4 x 8'10Dining room
measurements not available x 6 ftLiving room
11'2 x 10'4Condo Details
Inclusions
Property History
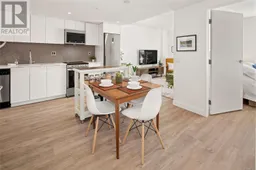 41
41