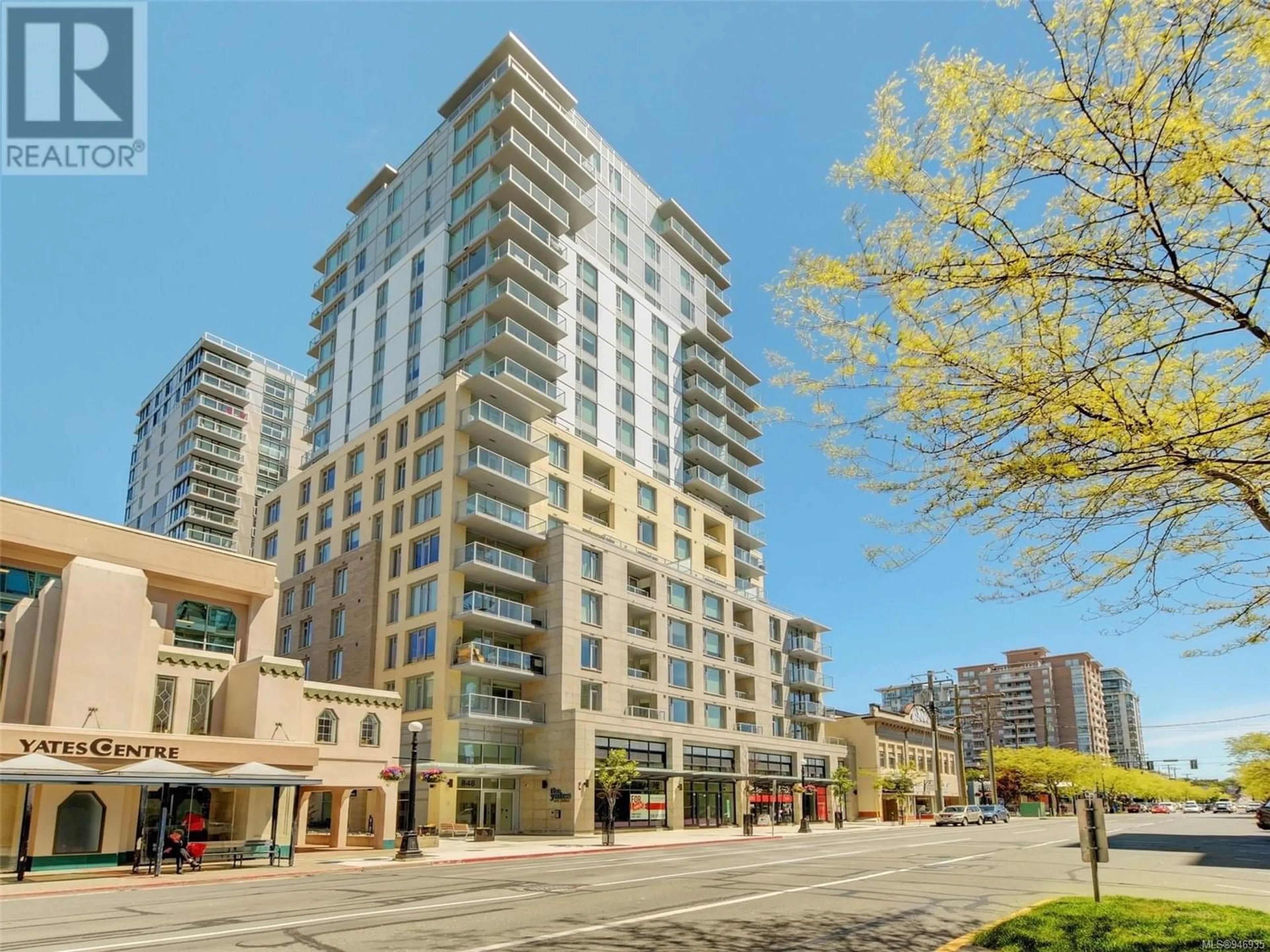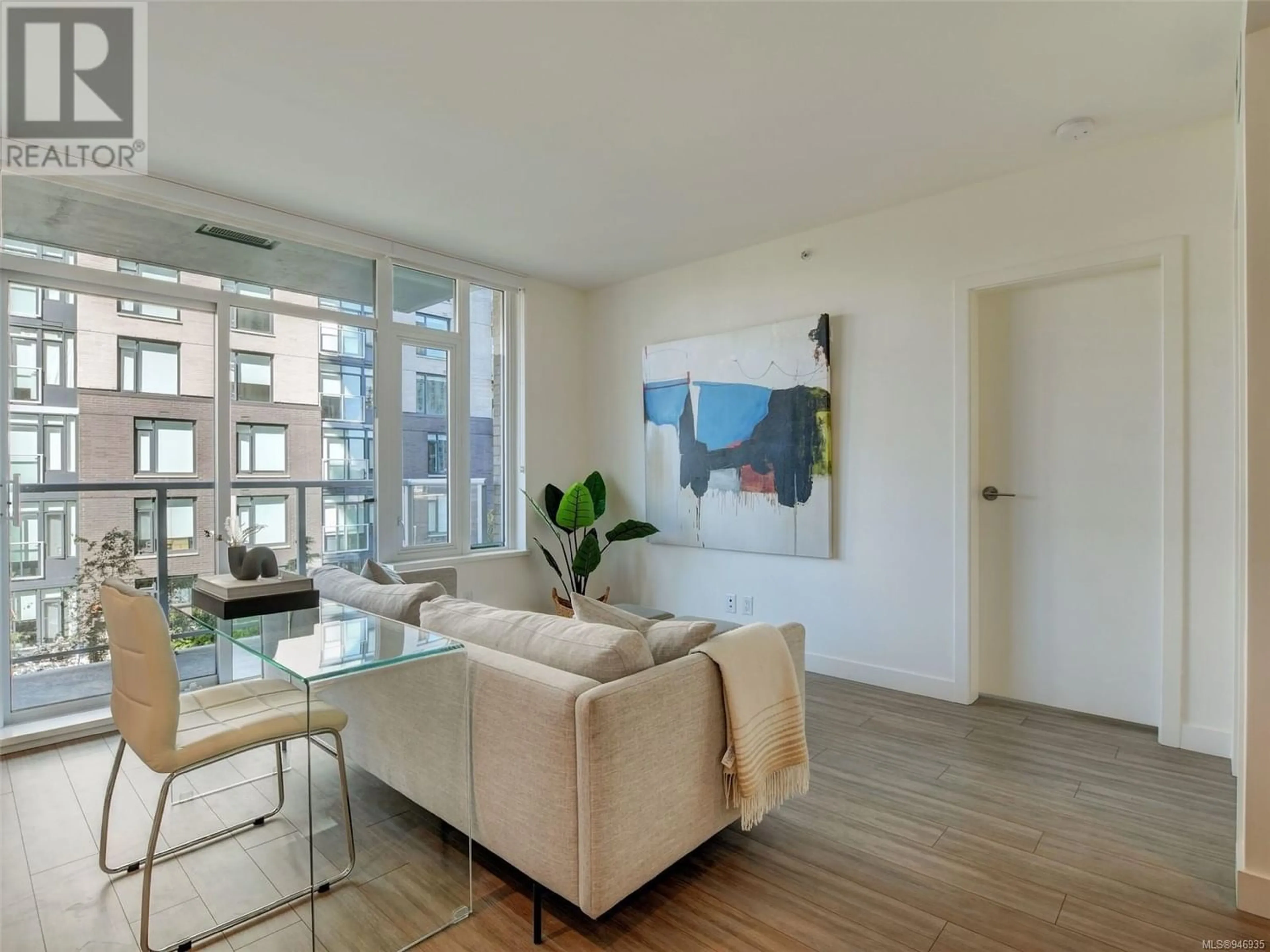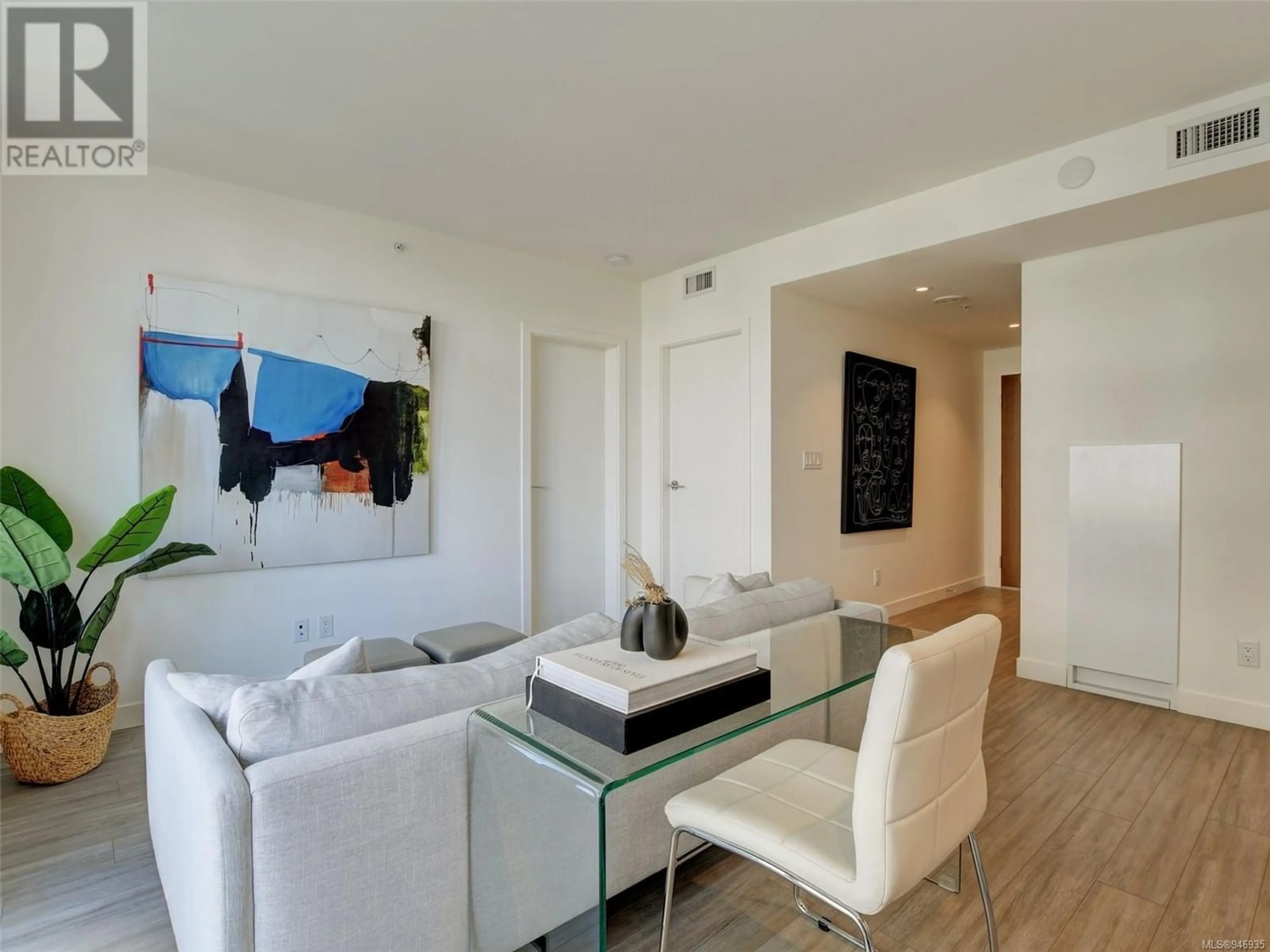504 848 Yates St, Victoria, British Columbia V8W1L8
Contact us about this property
Highlights
Estimated ValueThis is the price Wahi expects this property to sell for.
The calculation is powered by our Instant Home Value Estimate, which uses current market and property price trends to estimate your home’s value with a 90% accuracy rate.Not available
Price/Sqft$812/sqft
Est. Mortgage$1,997/mo
Maintenance fees$329/mo
Tax Amount ()-
Days On Market1 year
Description
Discover The Yates on Yates, a steel and concrete gem offering rare amenities like forced air heating/cooling and high-end appliances, including an integrated fridge/freezer and drawer-style dishwasher. You will notice a significant reduction in noise transfer in a steel & concrete building. This unit boasts a flexible & modern open-plan kitchen/living, a spacious bedroom with a generous walk-in closet and an ideal patio on the quiet side of the building overlooking greenspace. Enjoy the signature Chard Development rooftop patio with BBQs, a community garden, kids' play area, and a dog run, all with stunning views! Embrace the downtown Victoria lifestyle with all amenities within walking distance, including grocery stores, restaurants, gyms, a retail shopping mall, bakeries, coffee shops and movie theatres. With transit steps away and a short stroll to the inner harbor, this is your chance to live the urban dream. Schedule your private tour today! (id:39198)
Property Details
Interior
Features
Main level Floor
Balcony
9 ft x 4 ftBathroom
Primary Bedroom
9 ft x 10 ftLiving room
11 ft x 12 ftCondo Details
Inclusions




