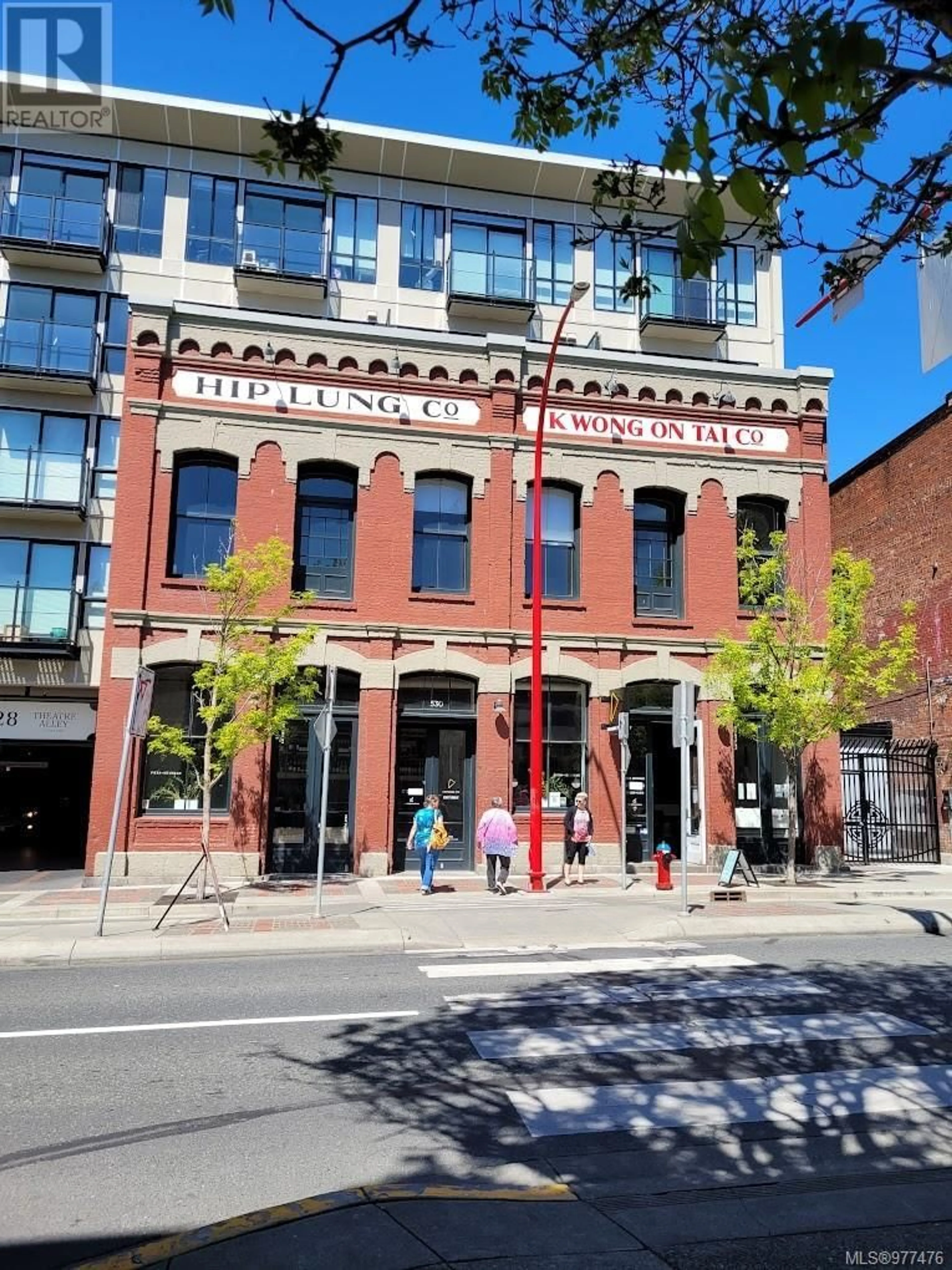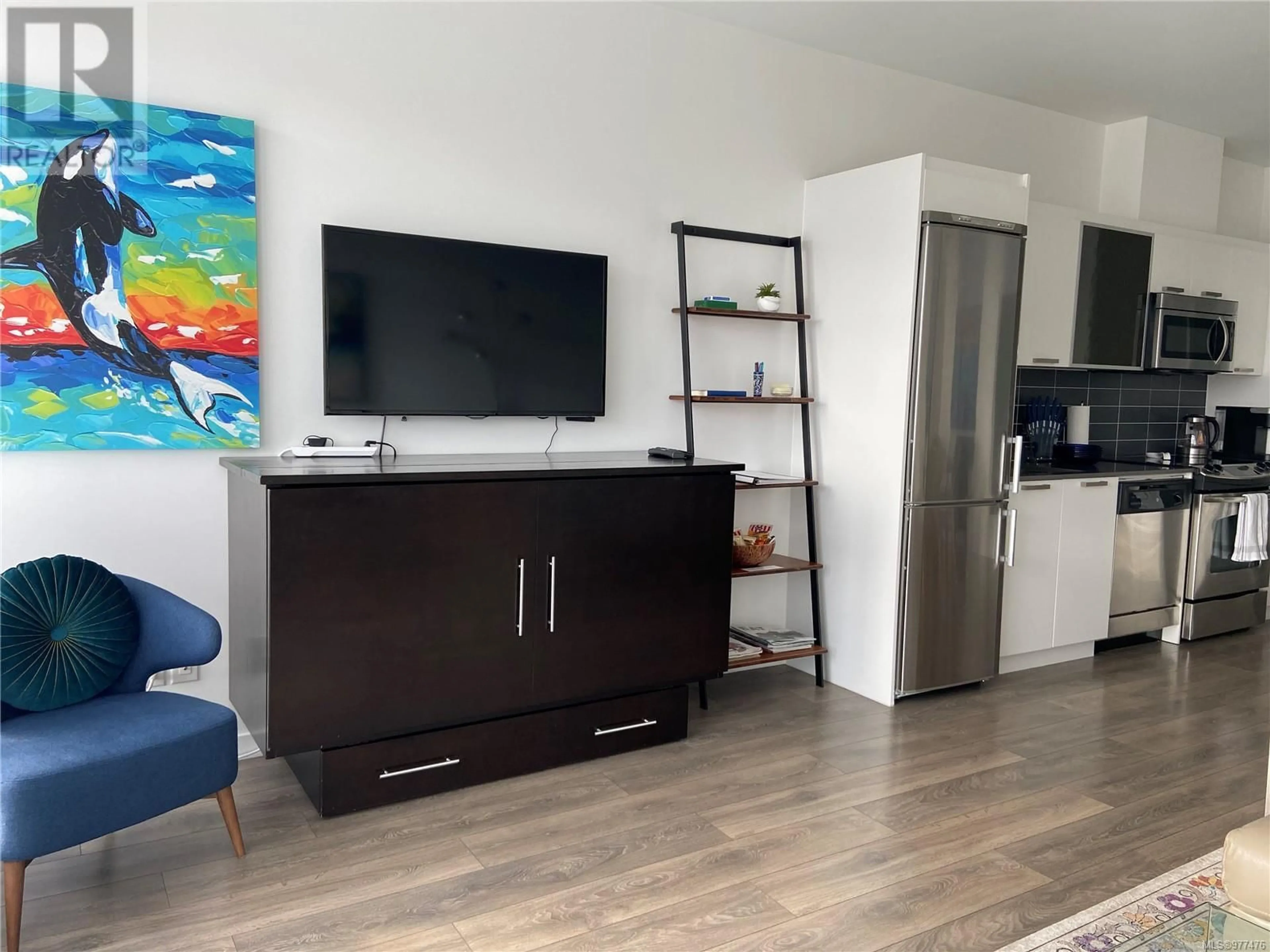503 528 Pandora Ave, Victoria, British Columbia V8W0C5
Contact us about this property
Highlights
Estimated ValueThis is the price Wahi expects this property to sell for.
The calculation is powered by our Instant Home Value Estimate, which uses current market and property price trends to estimate your home’s value with a 90% accuracy rate.Not available
Price/Sqft$854/sqft
Est. Mortgage$2,748/mo
Maintenance fees$428/mo
Tax Amount ()-
Days On Market51 days
Description
UVIC/Camosun College Parents- why pay rent when you could have this 1 bedroom TOP FLOOR South East corner unit in the Union Building for your children to call home. One of the largest suites in the building with floor-to-ceiling windows that showcase city & harbour vistas, beautiful to admire. Bright open efficient floor plan, with newer flooring, stainless steel appliances includes 1 year old dishwasher, washer & dryer. Large bath with soaker tub to relax with a glass of wine and candles. There is plenty of storage in the suite. Stand on your south facing balcony & feel alive with the vibe of downtown. Nearby you can enjoy the Brewpubs, Restaurants, Tapas, walks along the inner harbour. Be a Tourist in your own Town daily. Pets are welcome and includes secured parking, bike storage & storage unit. A perfect place to unwind after a long day! Put this on your list to view!! (id:39198)
Property Details
Interior
Features
Main level Floor
Primary Bedroom
10'0 x 8'11Bathroom
Balcony
6'3 x 1'11Kitchen
12'5 x 5'6Exterior
Parking
Garage spaces 1
Garage type -
Other parking spaces 0
Total parking spaces 1
Condo Details
Inclusions
Property History
 15
15


