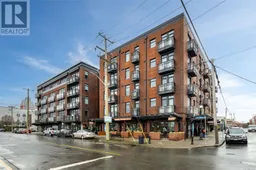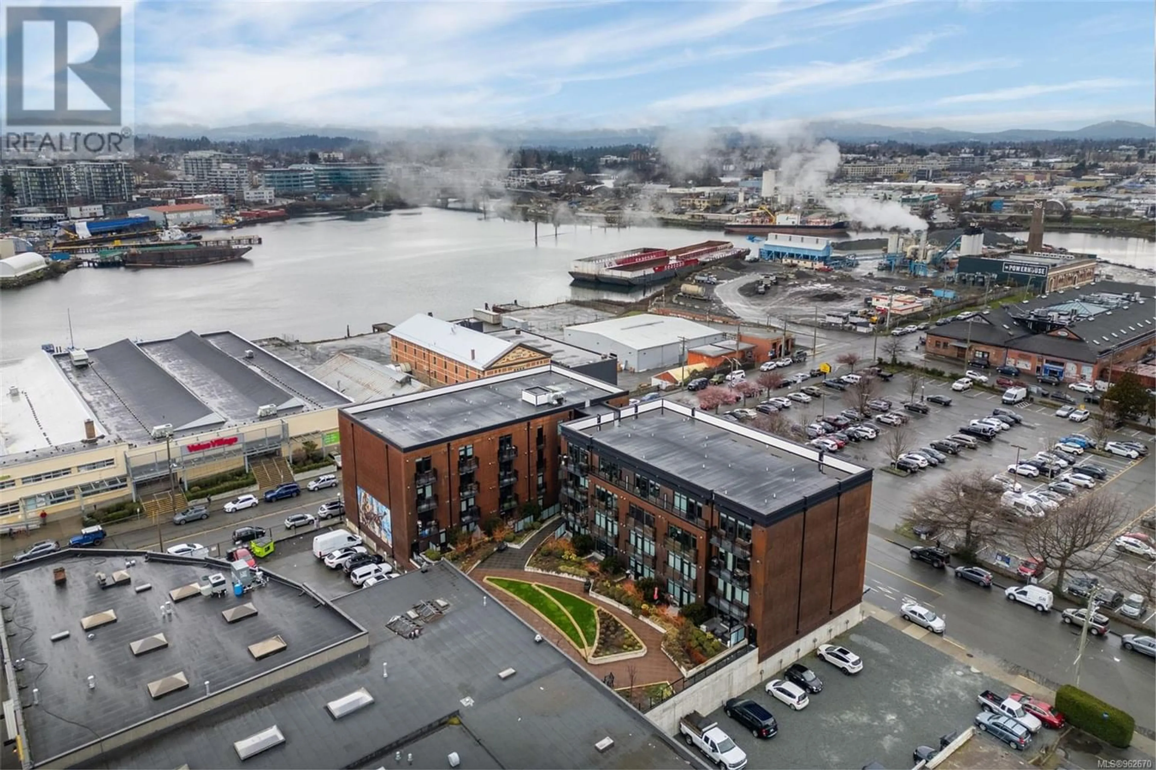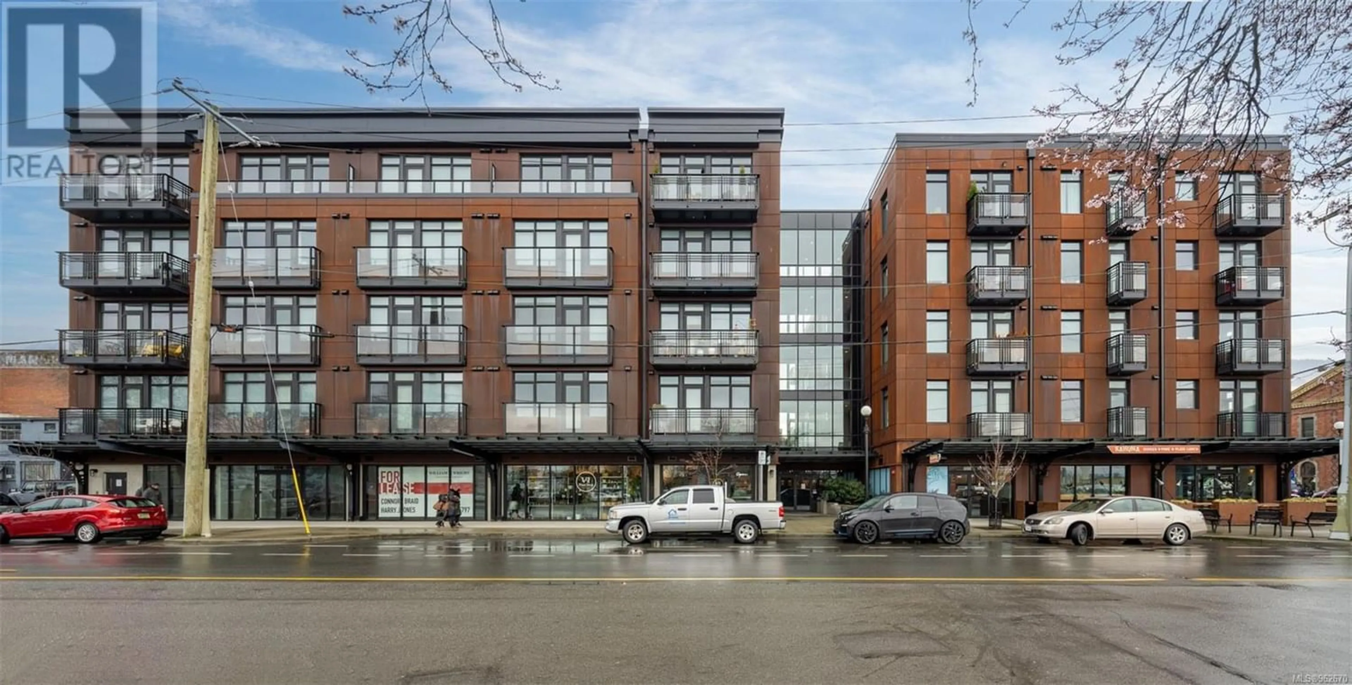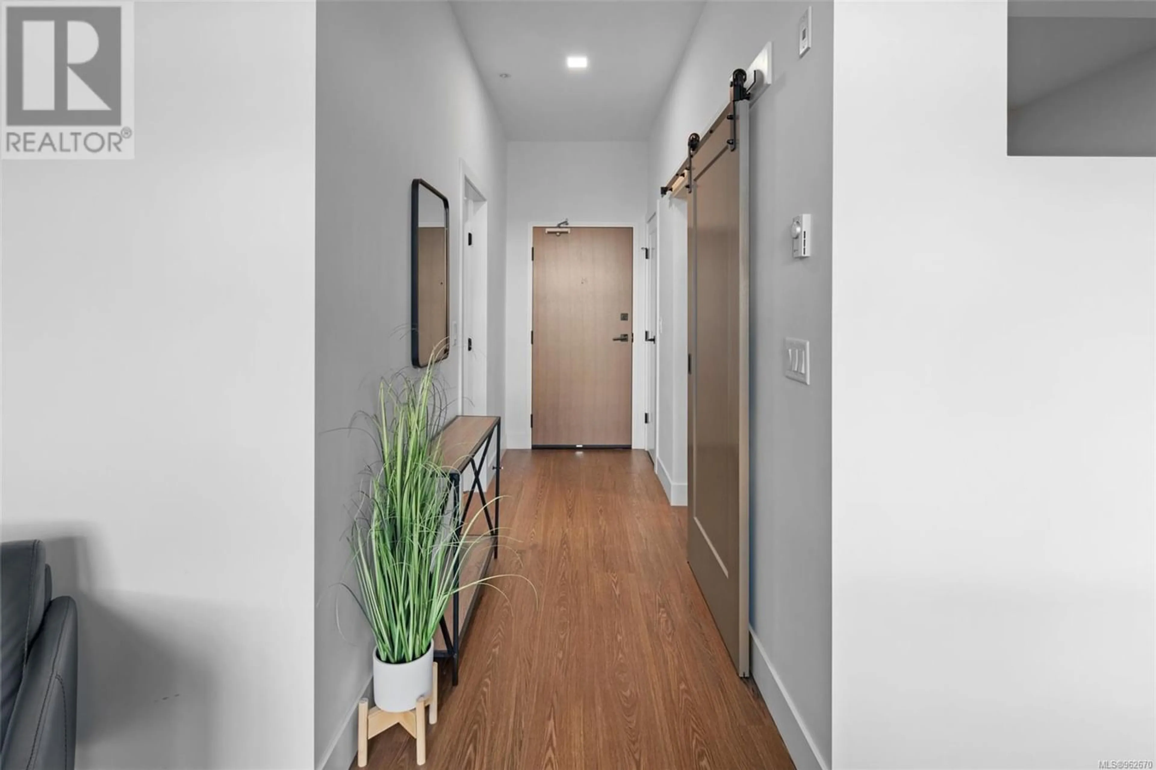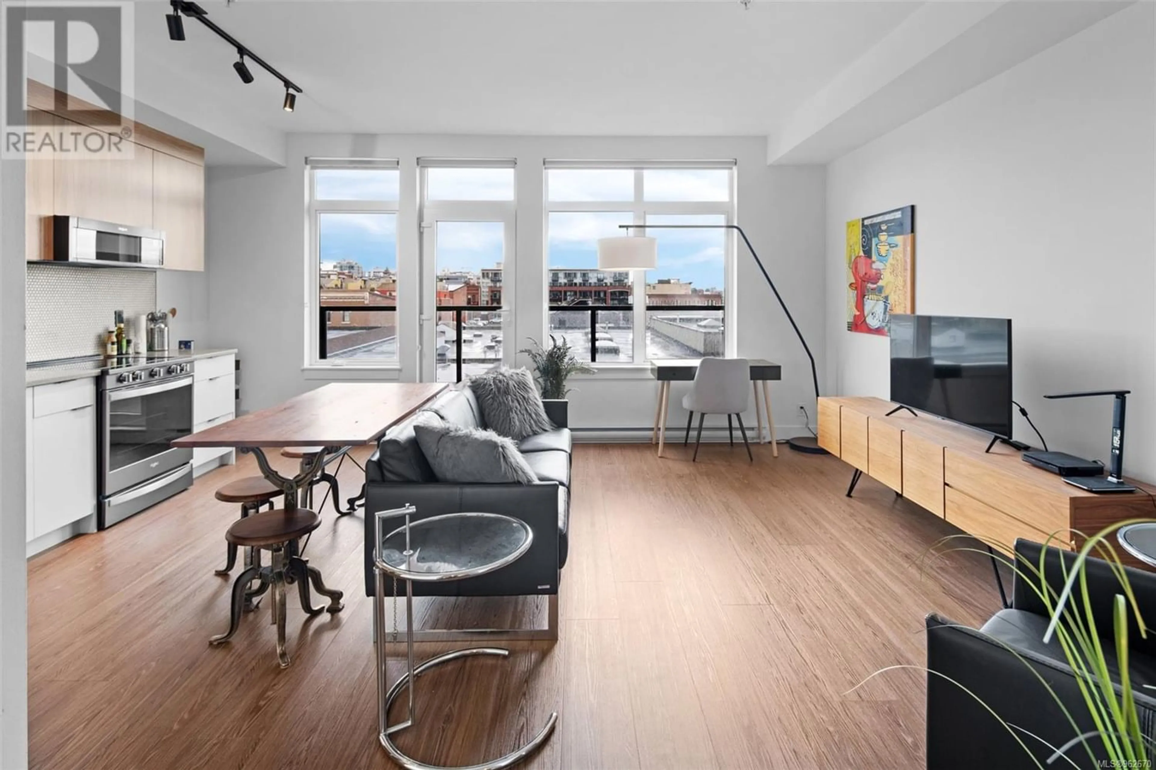420 515 Chatham St, Victoria, British Columbia V8T0C8
Contact us about this property
Highlights
Estimated ValueThis is the price Wahi expects this property to sell for.
The calculation is powered by our Instant Home Value Estimate, which uses current market and property price trends to estimate your home’s value with a 90% accuracy rate.Not available
Price/Sqft$875/sqft
Est. Mortgage$2,014/mo
Maintenance fees$289/mo
Tax Amount ()-
Days On Market260 days
Description
Incredible condo with incredible value! Welcome to Ironworks with secured underground parking. Located within walking distance to everything Victoria has to offer, the inner harbour plus the downtown core with its collection of fine dining, shops, cafes, markets and nightlife. Facing south and the courtyard, this 4th floor condo is in the area's newest condo development. Built in 2020, the building uses modern materials and finishes and features a beautiful central courtyard for residents private enjoyment which is perfect for pets. Inside, the unit is flooded with natural light, modern finishes including a chic kitchen equipped with quartz counters, Stainless Steel appliances, tile backsplash and lively two-tone cabinetry. The spa-like bathroom with floor to ceiling tile in the shower and quartz counters. With in-suite laundry and being pet friendly, no age or rental restrictions (30 day min), kayak/SUB storage and the remainder of the 2-5-10 warranty, this condo truly has it all! (id:39198)
Property Details
Interior
Features
Main level Floor
Bedroom
9 ft x 8 ftBalcony
14 ft x 1 ftKitchen
15 ft x 9 ftLiving room
15 ft x 10 ftExterior
Parking
Garage spaces 1
Garage type Underground
Other parking spaces 0
Total parking spaces 1
Condo Details
Inclusions
Property History
 26
26