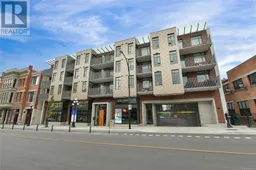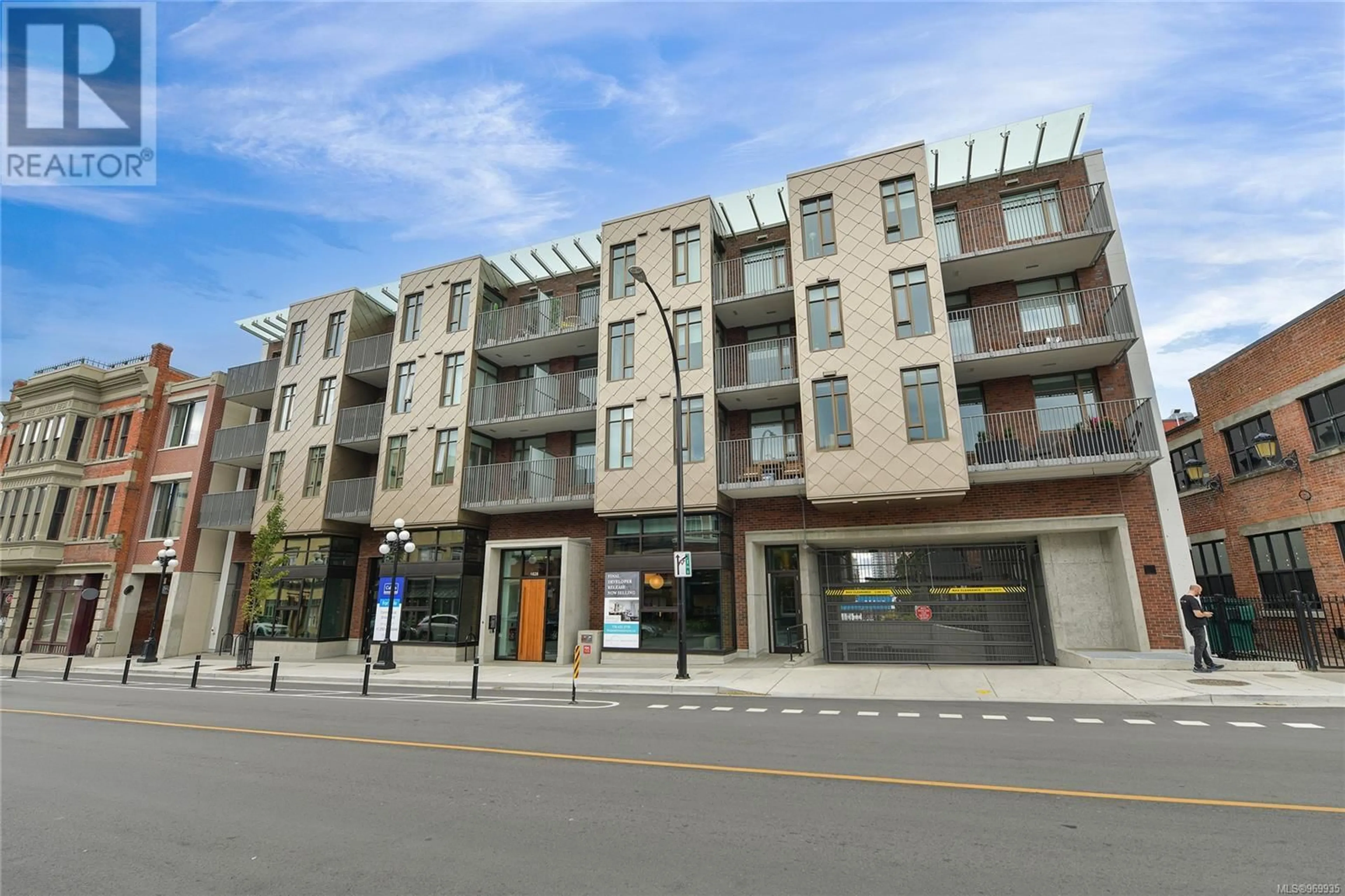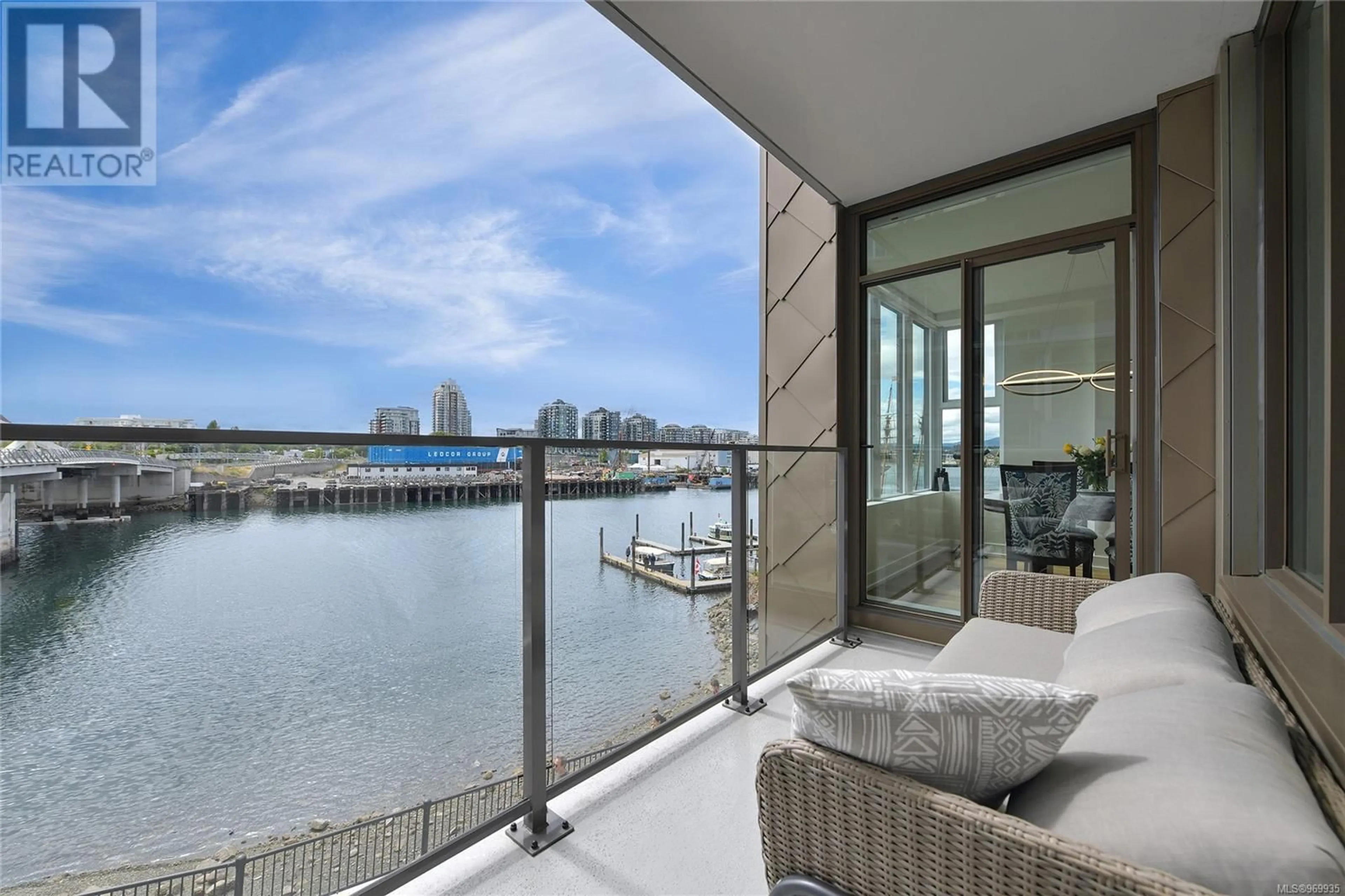416 1628 Store St, Victoria, British Columbia V8W0H1
Contact us about this property
Highlights
Estimated ValueThis is the price Wahi expects this property to sell for.
The calculation is powered by our Instant Home Value Estimate, which uses current market and property price trends to estimate your home’s value with a 90% accuracy rate.Not available
Price/Sqft$1,097/sqft
Days On Market19 days
Est. Mortgage$5,561/mth
Maintenance fees$687/mth
Tax Amount ()-
Description
Welcome to the Pearl – Victoria’s New Waterfront residence in Old Town Victoria. 2023 steel and concrete building designed and quality built by awarding winning team of D’Ambrosio Architecture, KWI Design and Farmer Construction, this urban oasis home offers exceptional quality, modern elegance and views from every angle with a brilliantly designed floor plan offering 2 BD, 2 BA, plus Den/Home Office, 1,180 sf and 9 ft. ceilings. Amazing natural light with SW exposures and exquisite finish details with custom upgrades by the original owners including custom drapes, bedroom headboards and side tables by a local craftsman, glass-enclosure in guest bathroom, jetted tub in spa-styled ensuite combined with quality cabinetry by Benson Industries, quartz counters, top of line appliances, in-suite laundry, heated tile bathroom floors and individual heating and cooling. Secure underground parking stall and separate storage locker, too. Building amenities include daytime caretaker, gym, bike storage, common room with kitchen facilities for group entertaining, outdoor courtyard and a most welcoming lobby; Pets are also welcome! The Pearl is situated front and centre on Victoria’s active waterway and walkways, it's a hidden gem immersed in the rich history of the area known for its picturesque streets, shops, and dining and signature address with a prime location and an incredible walkscore of 99. You deserve the best! (id:39198)
Property Details
Interior
Features
Main level Floor
Balcony
8 ft x 5 ftPrimary Bedroom
12 ft x 11 ftBalcony
15 ft x 5 ftEnsuite
Exterior
Parking
Garage spaces 1
Garage type Underground
Other parking spaces 0
Total parking spaces 1
Condo Details
Inclusions
Property History
 45
45

