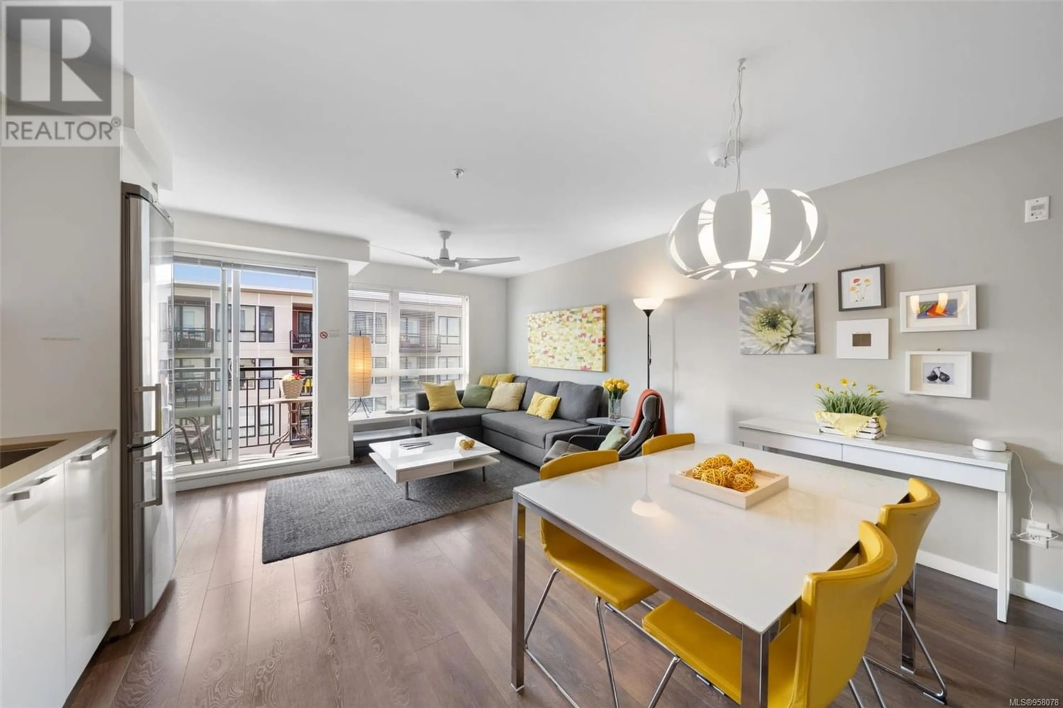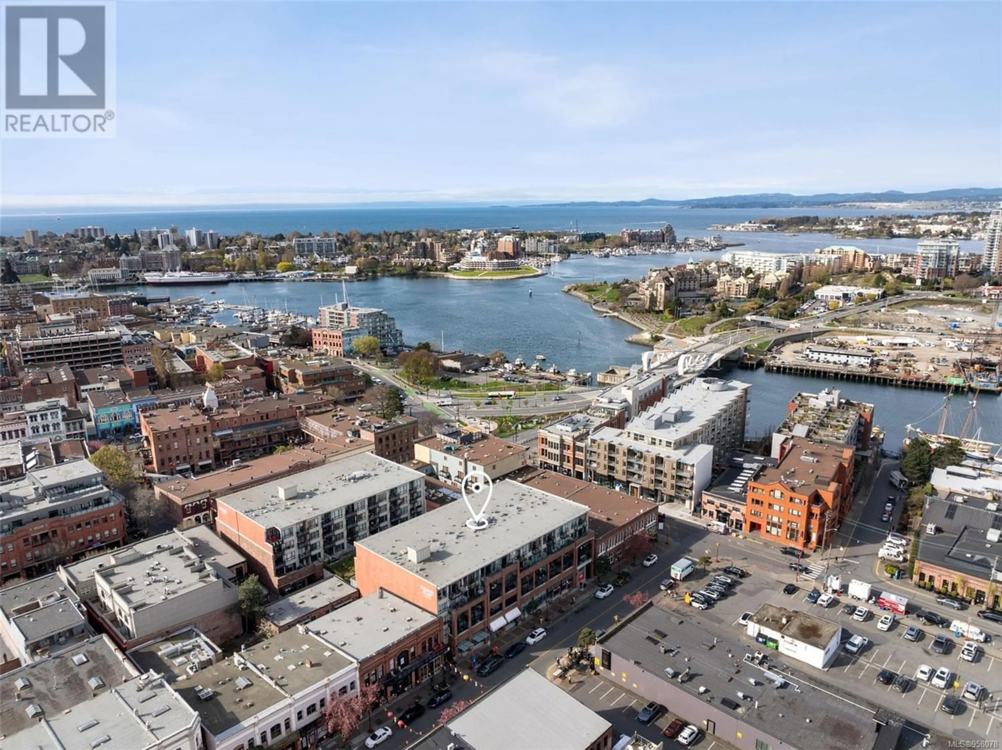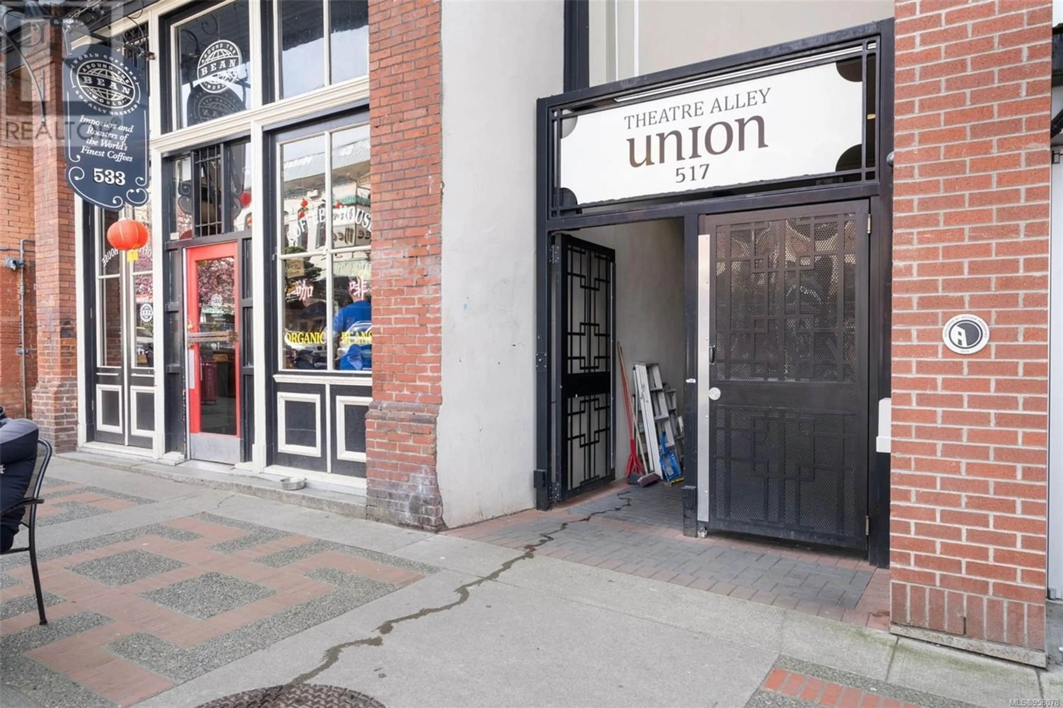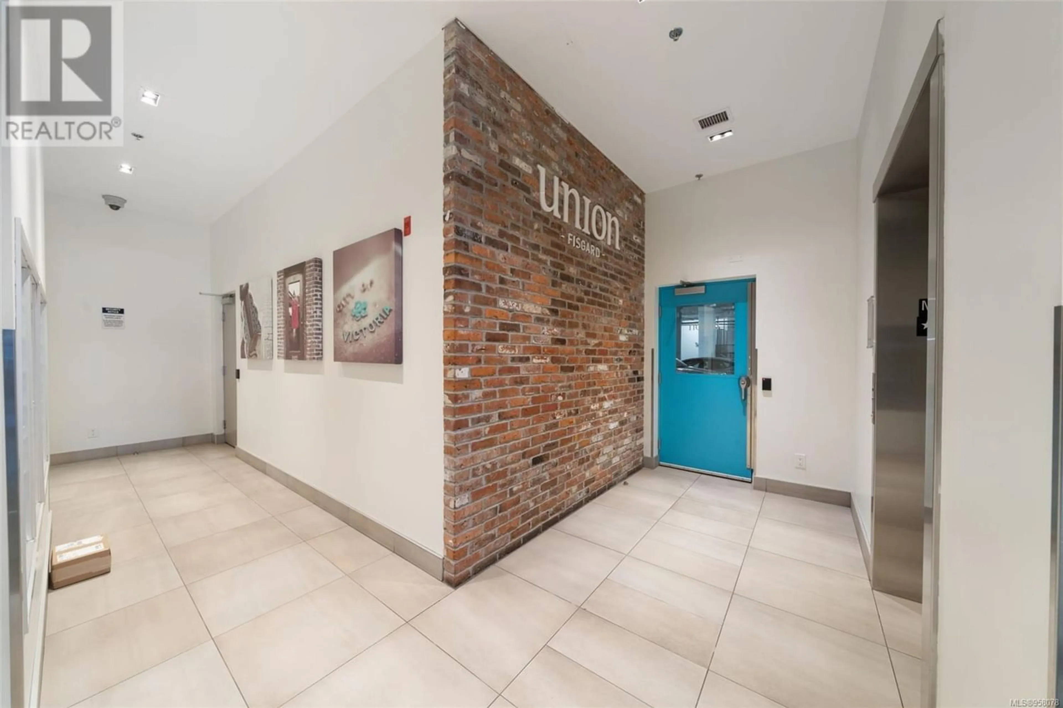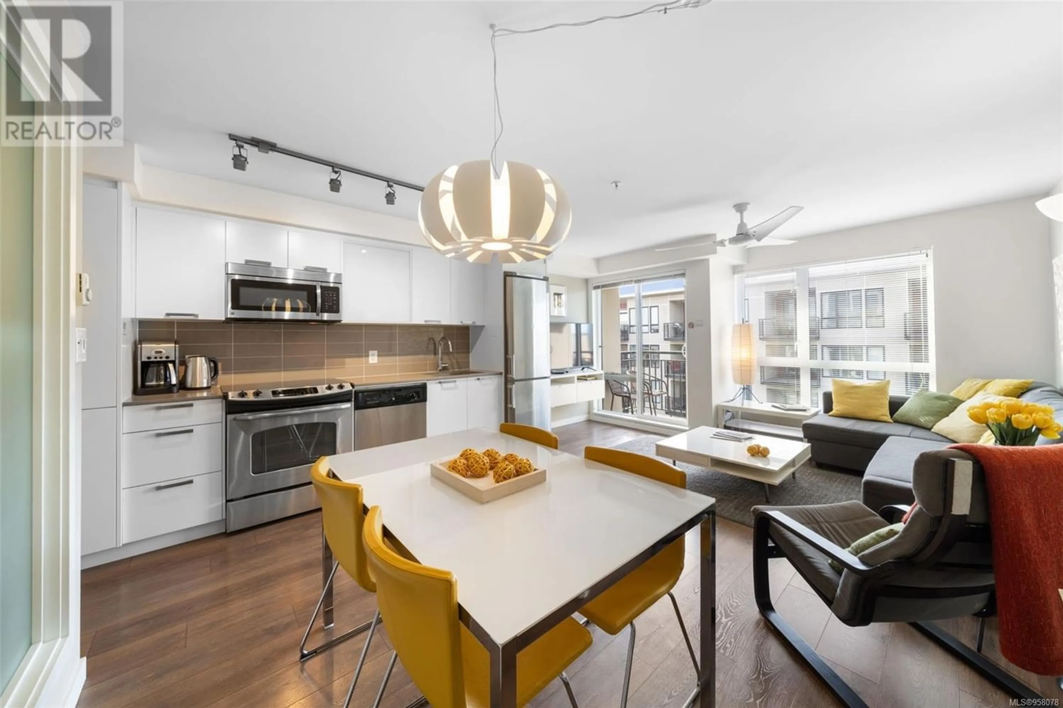414 517 Fisgard St, Victoria, British Columbia V8W0C5
Contact us about this property
Highlights
Estimated ValueThis is the price Wahi expects this property to sell for.
The calculation is powered by our Instant Home Value Estimate, which uses current market and property price trends to estimate your home’s value with a 90% accuracy rate.Not available
Price/Sqft$945/sqft
Est. Mortgage$2,055/mo
Maintenance fees$270/mo
Tax Amount ()-
Days On Market287 days
Description
Location Location Location. This trendy south-facing 4th-floor unit right near Chinatown is Turn Key! This highly functional one-bedroom urban flat is part of the iconic Union community in the heart of Victoria's Old Town District, the downtown hub for local shopping, dining, and transportation. Featuring a functional and spacious open plan with enough room for a 6-person dining room table and features bright floor-to-ceiling windows overlooking the private, sun drenched, landscaped courtyard below. Includes a stainless-steel appliance package, ample storage space, wide-plank laminate flooring, in-suite laundry, and designer finishes, this home is ideal for a first-time buyer or a unique investment opportunity. Includes all furnishings and has a secure bike/storage locker! Located a half-block from the ocean, harbor, and seawall walks, this is a must-see! (id:39198)
Property Details
Interior
Features
Main level Floor
Entrance
4'11 x 3'9Dining room
9'0 x 8'0Living room
14'3 x 10'4Kitchen
11'2 x 5'3Condo Details
Inclusions
Property History
 42
42

