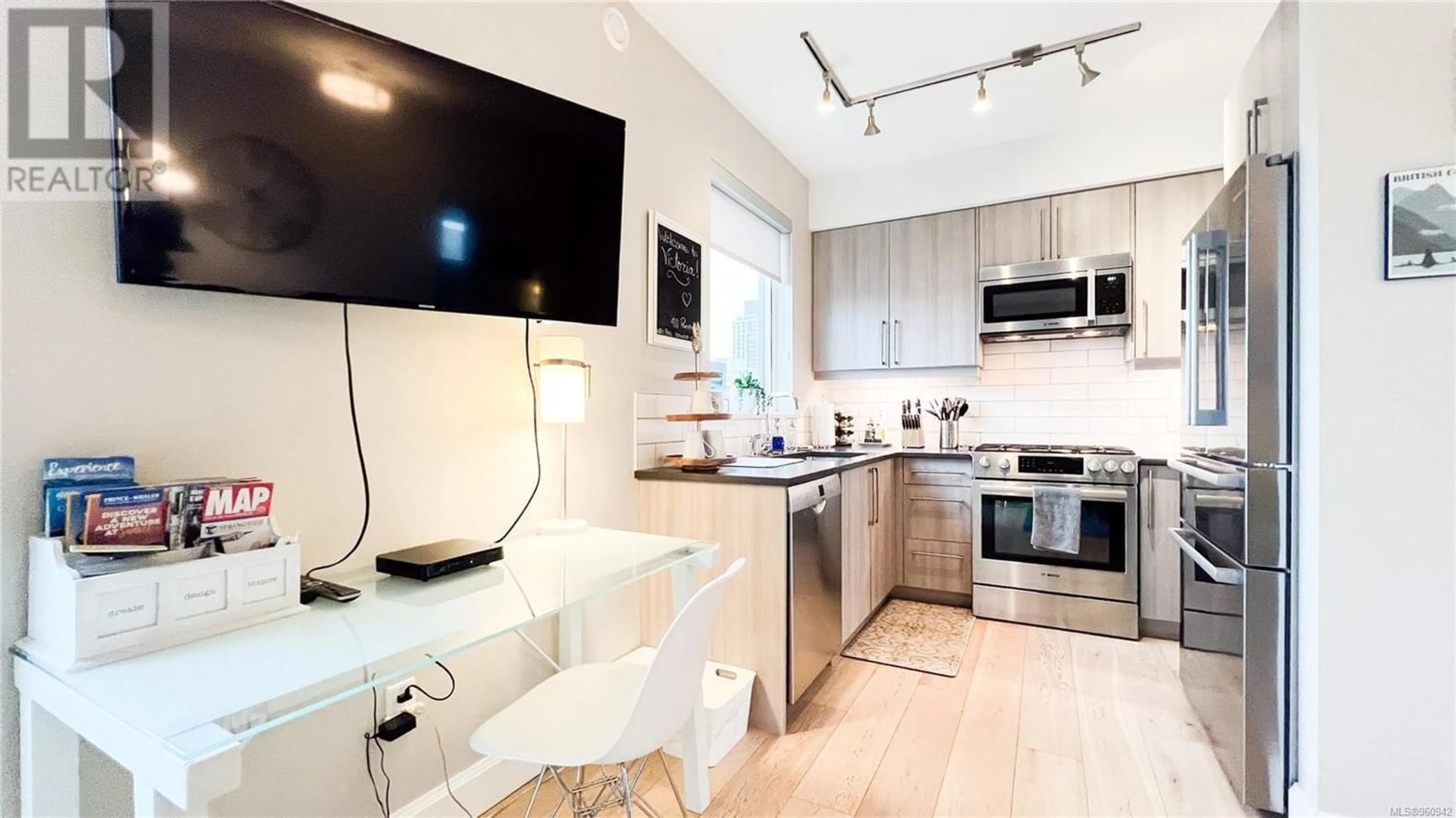411 595 Pandora Ave, Victoria, British Columbia V8W1N4
Contact us about this property
Highlights
Estimated ValueThis is the price Wahi expects this property to sell for.
The calculation is powered by our Instant Home Value Estimate, which uses current market and property price trends to estimate your home’s value with a 90% accuracy rate.Not available
Price/Sqft$864/sqft
Est. Mortgage$2,834/mth
Maintenance fees$364/mth
Tax Amount ()-
Days On Market134 days
Description
Welcome to 411-595 Pandora The Abacus in Victoria’s historic Old Town, superb offering with desirable private terrace. Look no further, this Condo checks all your boxes; like-new, sophisticated and prime location in the Heart of Downtown Victoria. Modern timeless design, 9’ceilings, engineered floors, granite counters, Bosch appliances, new fridge, gas cook top and so much more. Fabulous large bedroom features access to the terrace via a sliding door and double closets. This residence has in-suite laundry, additional storage, bike room, lounge, gym and secured parking. Location location- this is Victoria’s brewery district-also neighboring Market Square, Fan-Tan Alley, China Town, Lower Johnson, Inner Harbor for easy flights, Legislature, Victoria’s restaurants, night-life, too many details to list. This is a turn-key condo and can be rented. Pets allowed too. So much growth and change happening around here, amazing investment and lifestyle opportunity. (id:39198)
Property Details
Interior
Features
Main level Floor
Bathroom
Primary Bedroom
12' x 15'Kitchen
9' x 7'Dining room
8' x 7'Exterior
Parking
Garage spaces 1
Garage type -
Other parking spaces 0
Total parking spaces 1
Condo Details
Inclusions
Property History
 20
20

