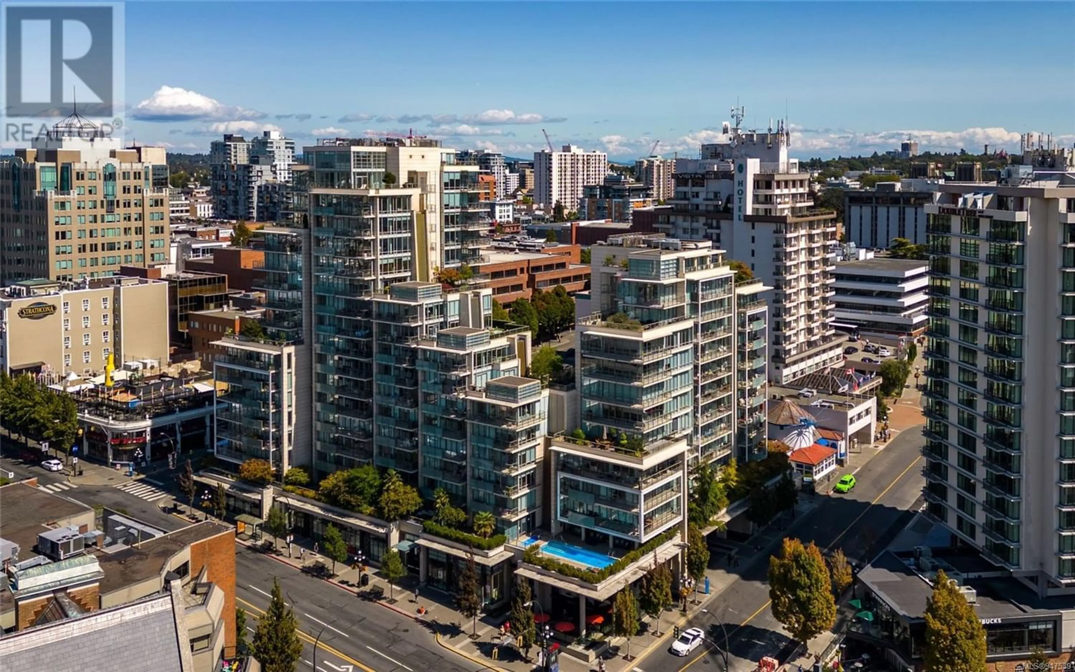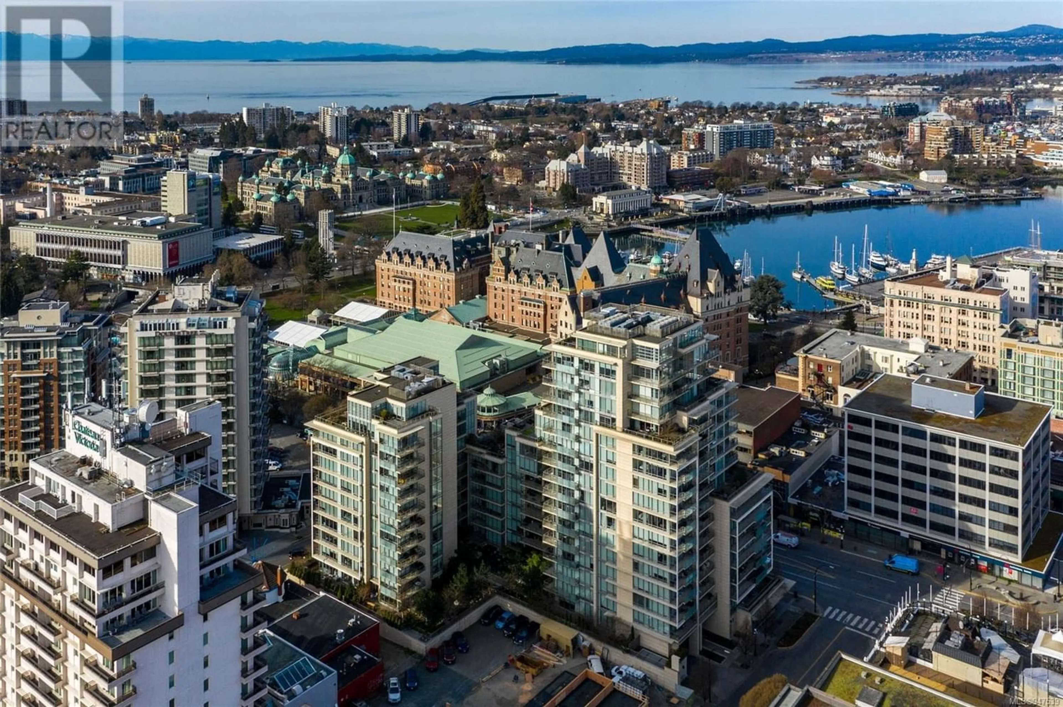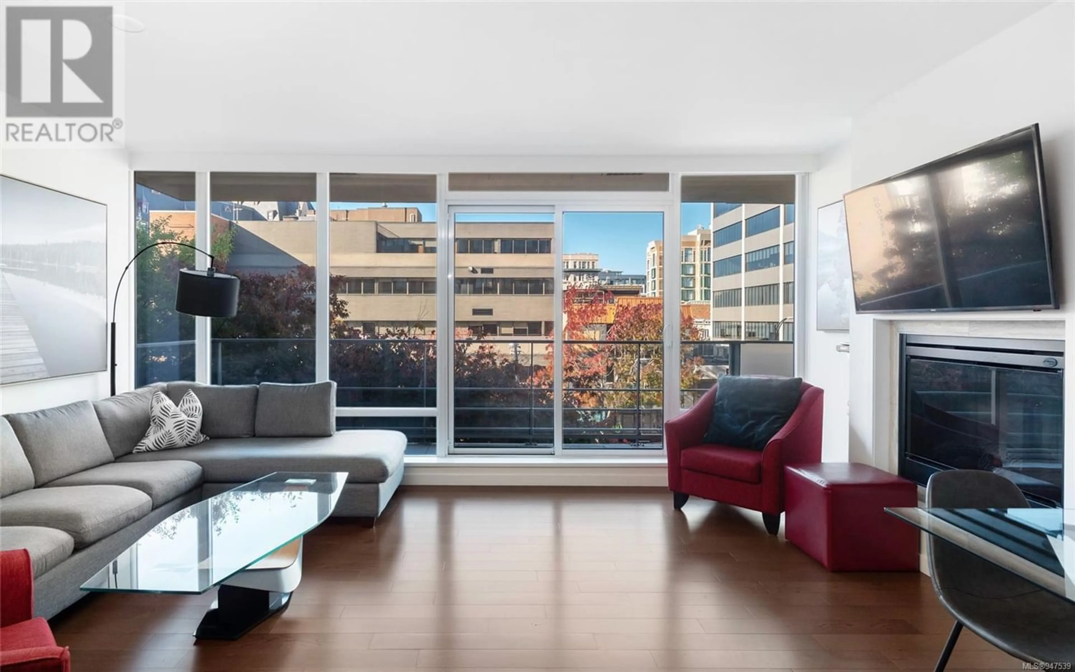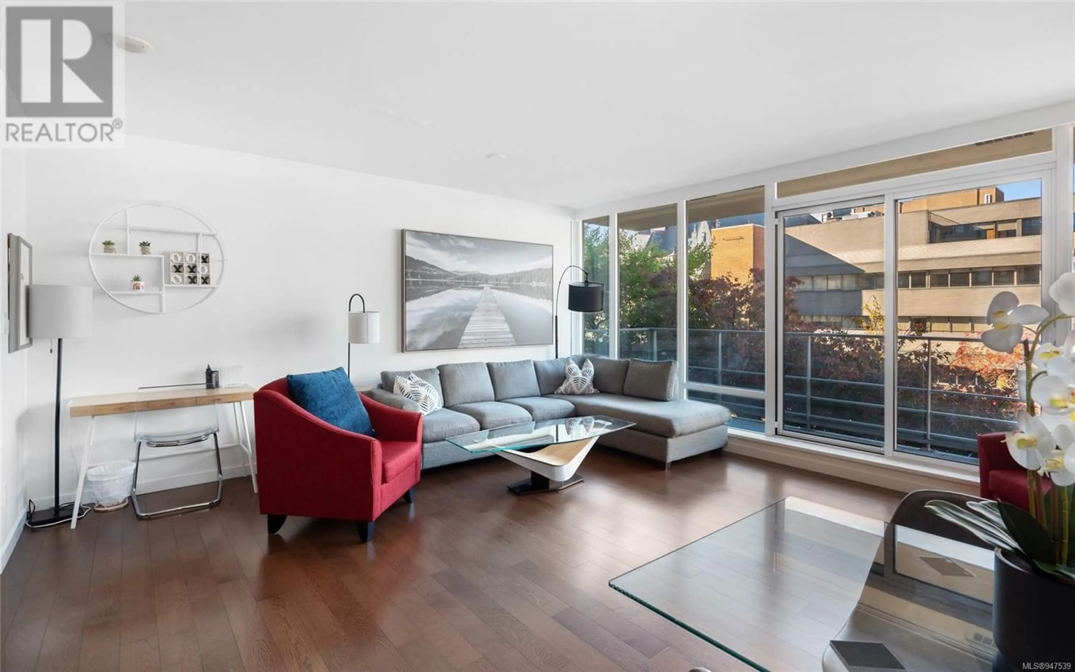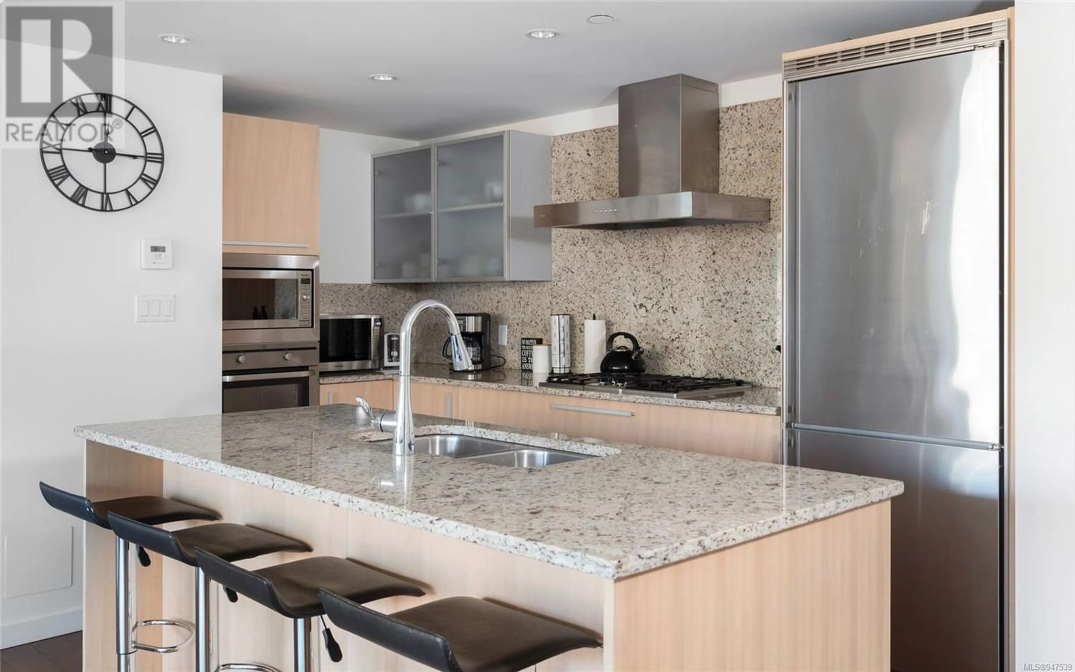406 707 Courtney St, Victoria, British Columbia V8W0A9
Contact us about this property
Highlights
Estimated ValueThis is the price Wahi expects this property to sell for.
The calculation is powered by our Instant Home Value Estimate, which uses current market and property price trends to estimate your home’s value with a 90% accuracy rate.Not available
Price/Sqft$634/sqft
Est. Mortgage$3,435/mo
Maintenance fees$631/mo
Tax Amount ()-
Days On Market1 year
Description
Welcome home to The Falls - One of Victoria's most desirable Downtown residential complexes. This 1100sq ft, 2 Bed/2 Bath suite is bathed in west facing natural light and features an Italian Schiffini kitchen with premium appliances including a Bosch gas cooktop, wall oven, Liebherr built-in fridge and a spacious island for casual breakfasts or entertaining company. The high-end finishing's continue with marble and hardwood flooring and an oversized feature fireplace. Your own heat pump ensures efficient heating and cooling for year-round comfort. The Falls is littered with building amenities including an outdoor heated pool, sundeck, hot tub, gym, gardens, bike storage and an on-site caretaker. Rentals and Pets welcome (small dogs up to 25lbs each or cats, 2 max), Secure parking and a separate storage locker. Located just steps to the Inner Harbour, Restaurants, Coffee shops and all desired amenities. This is urban living at its absolute finest! (id:39198)
Property Details
Interior
Features
Main level Floor
Laundry room
6' x 3'Bathroom
Ensuite
Primary Bedroom
11' x 11'Exterior
Parking
Garage spaces 1
Garage type -
Other parking spaces 0
Total parking spaces 1
Condo Details
Inclusions

