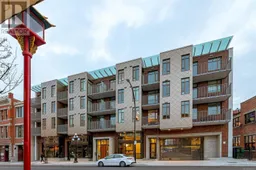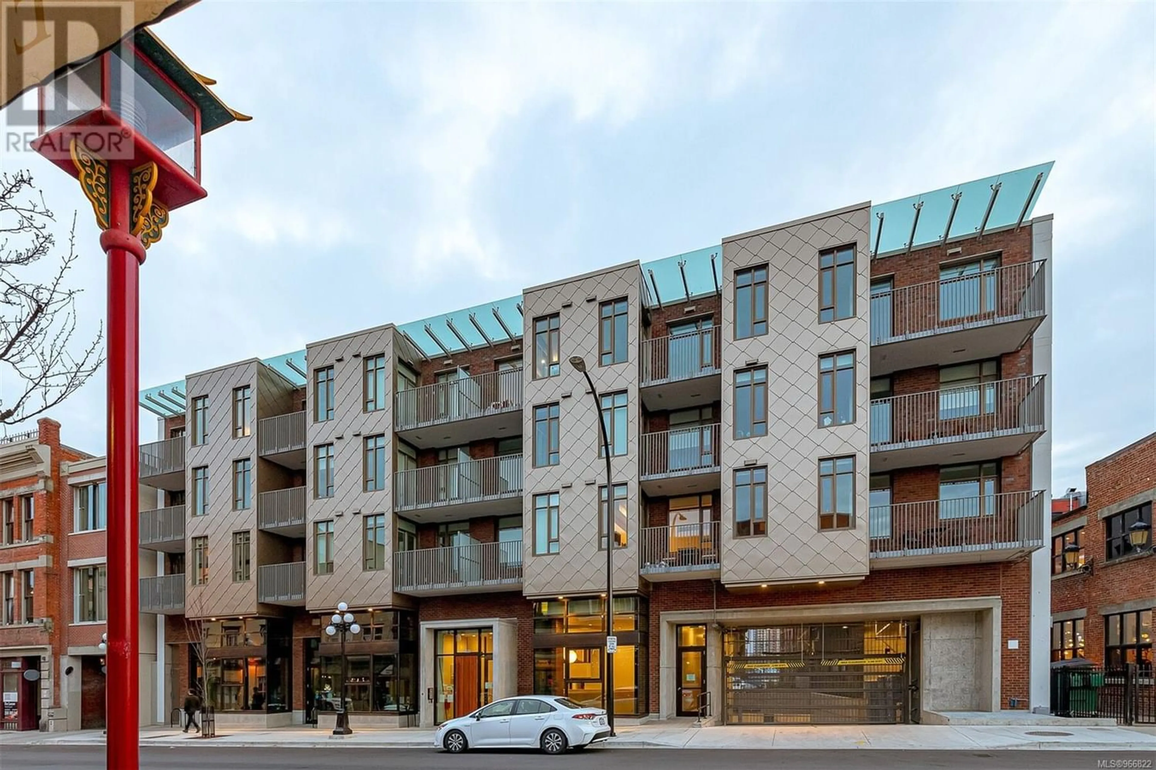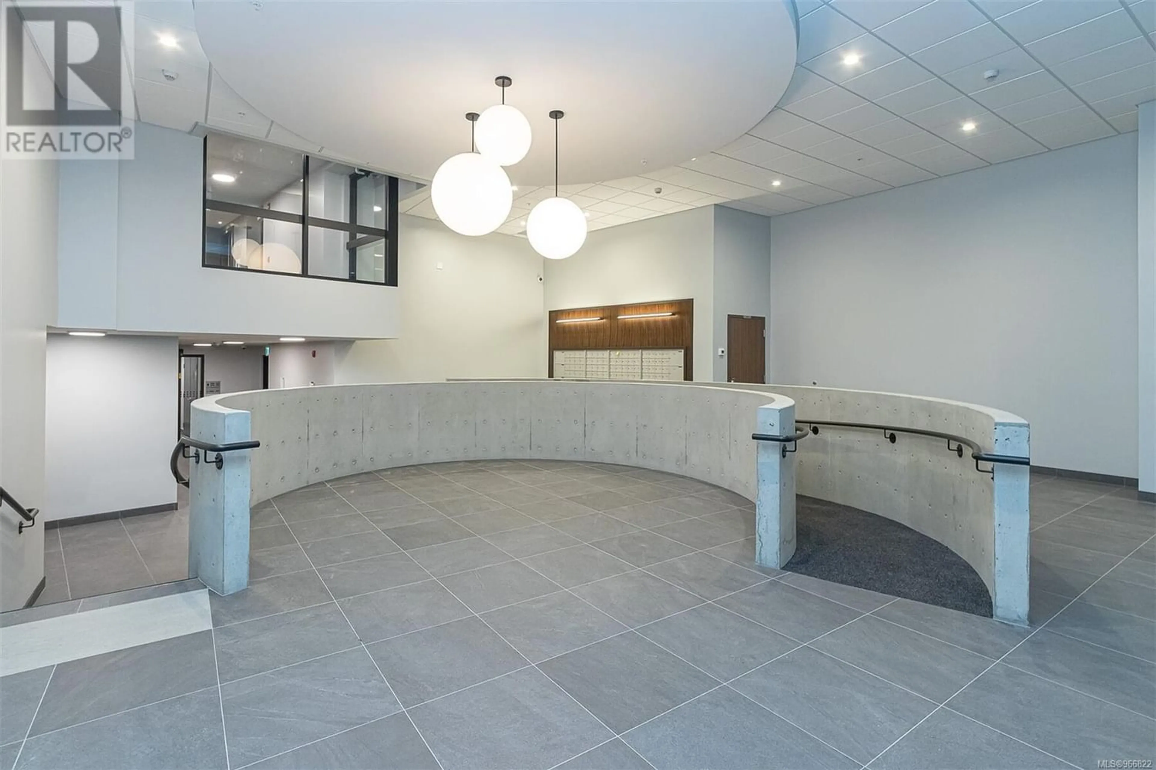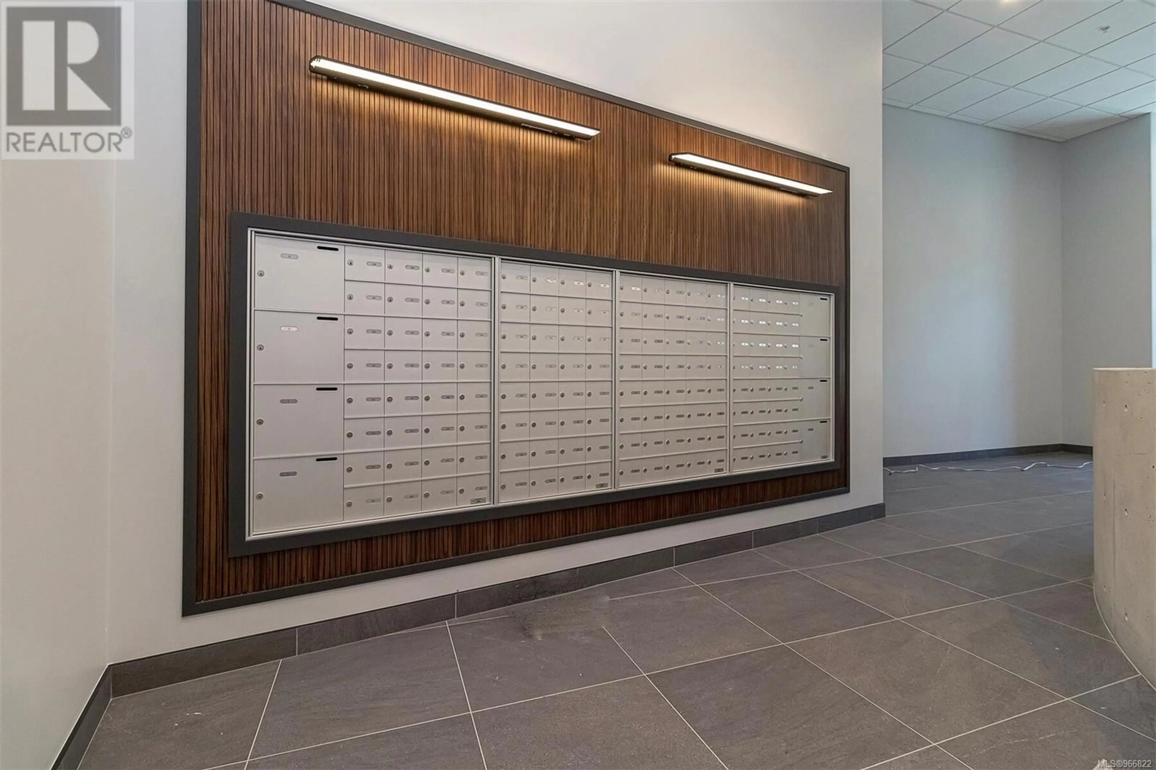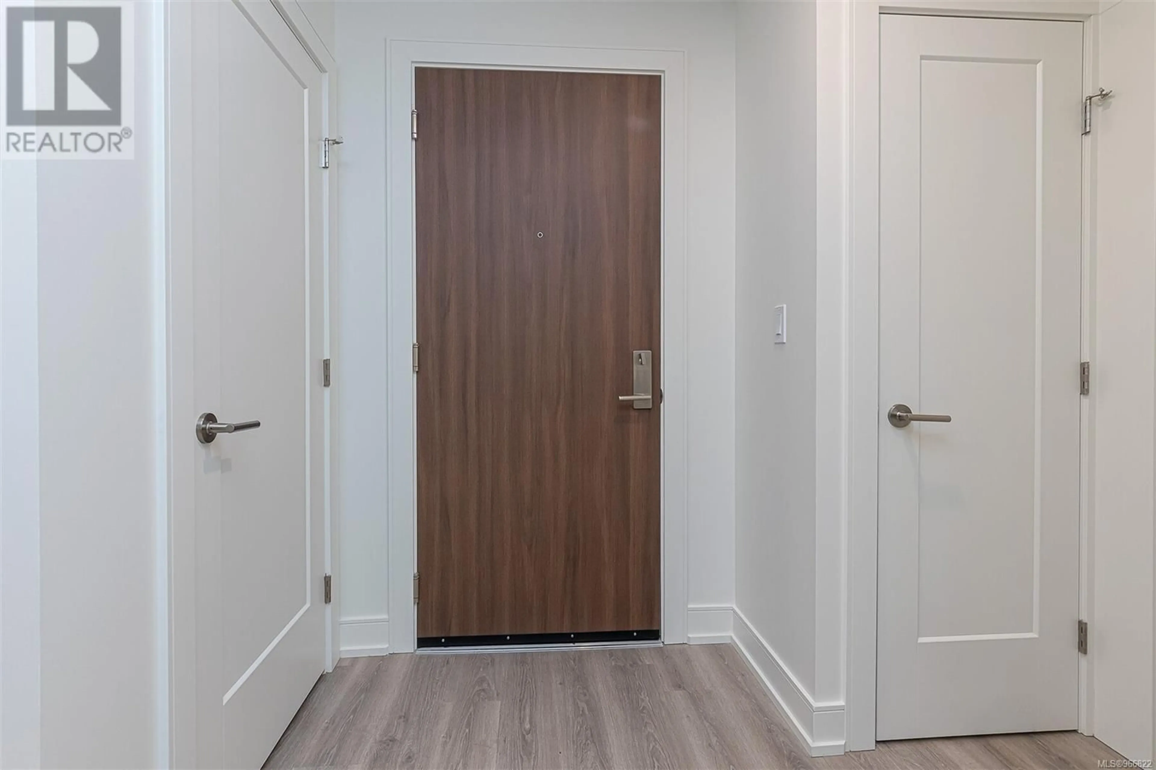405 1628 Store St, Victoria, British Columbia V8W0H1
Contact us about this property
Highlights
Estimated ValueThis is the price Wahi expects this property to sell for.
The calculation is powered by our Instant Home Value Estimate, which uses current market and property price trends to estimate your home’s value with a 90% accuracy rate.Not available
Price/Sqft$972/sqft
Est. Mortgage$2,576/mo
Maintenance fees$359/mo
Tax Amount ()-
Days On Market220 days
Description
Unit 405 is in a super quiet part of the complex on a ground floor boasting a huge patio with common property steps down to the waterfront and the David Foster Harbour Pathway. This recently finished, newly constructed steel and concrete, luxury condominium building was designed by renowned D’Ambrosio Architecture & Urbanism, constructed by Farmer Construction Ltd. with interiors designed by Kimberly Williams. With a walking score of 99 it’s nestled on the waterfront of Victoria's historic yet vibrant 'Old Town' near to a multitude of shops, restaurants, coffee shops, as well as Canada's oldest 'Chinatown'. The complex offers you secure underground parking, bike storage, dedicated storage lockers, a fitness facility & a common room that is equipped with a kitchen for your group entertaining that can spill out onto the huge patio to enjoy the views of the Blue Bridge. You’ll enjoy this unit’s terrific, functional floor plan with its 9’ ceilings and large windows and high quality finishings. You'll not need to make any sacrifices in the kitchen with full size appliances and upgraded extra built-in cabinetry. You'll appreciate the undermounted sinks and solid surface countertops. Tuck your stool in under the eating bar but also be sure to place your small table and chairs where you can take in the patio and water views. Another very valuable feature that may not be noticable between this building and most others is the heat pump for economical heating and cooling, You’ll also enjoy the heated tile floor in the bathroom/ensuite with its cheater door to the bedroom for maximum privacy. Unlike many newer buildings you’ll also find ample closet space with extra room in the laundry room. Again, different from most other complexes; 'The Pearl' allows any combination of 3 PETS! Other than transient, RENTALS ARE ALLOWED, Gas or Electric BBQ's are allowed. There is a central boiling unit that supplies hot water to units. (id:39198)
Property Details
Interior
Features
Main level Floor
Patio
14 ft x 11 ftBathroom
Entrance
9 ft x 4 ftPrimary Bedroom
12 ft x 9 ftExterior
Parking
Garage spaces 1
Garage type Underground
Other parking spaces 0
Total parking spaces 1
Condo Details
Inclusions
Property History
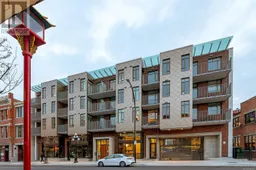 40
40