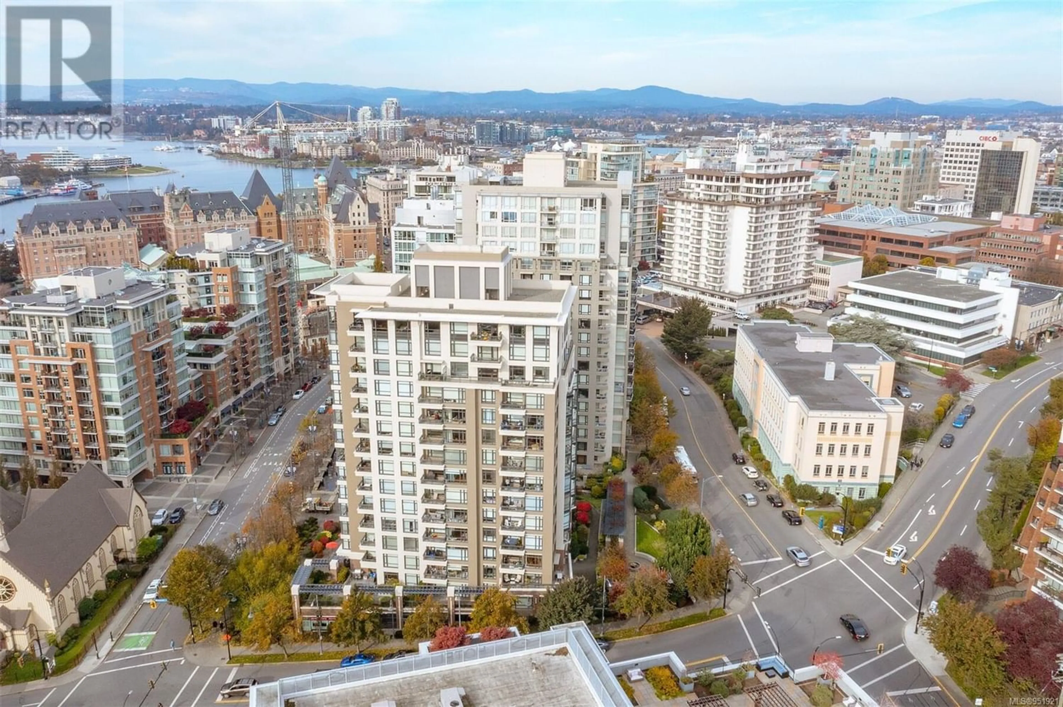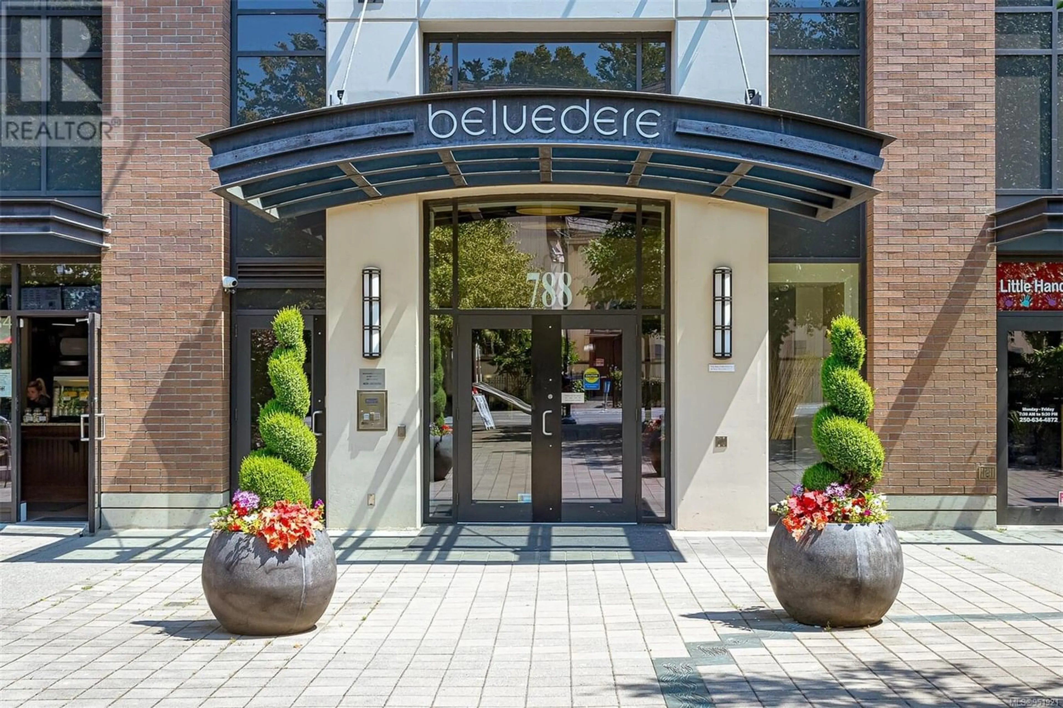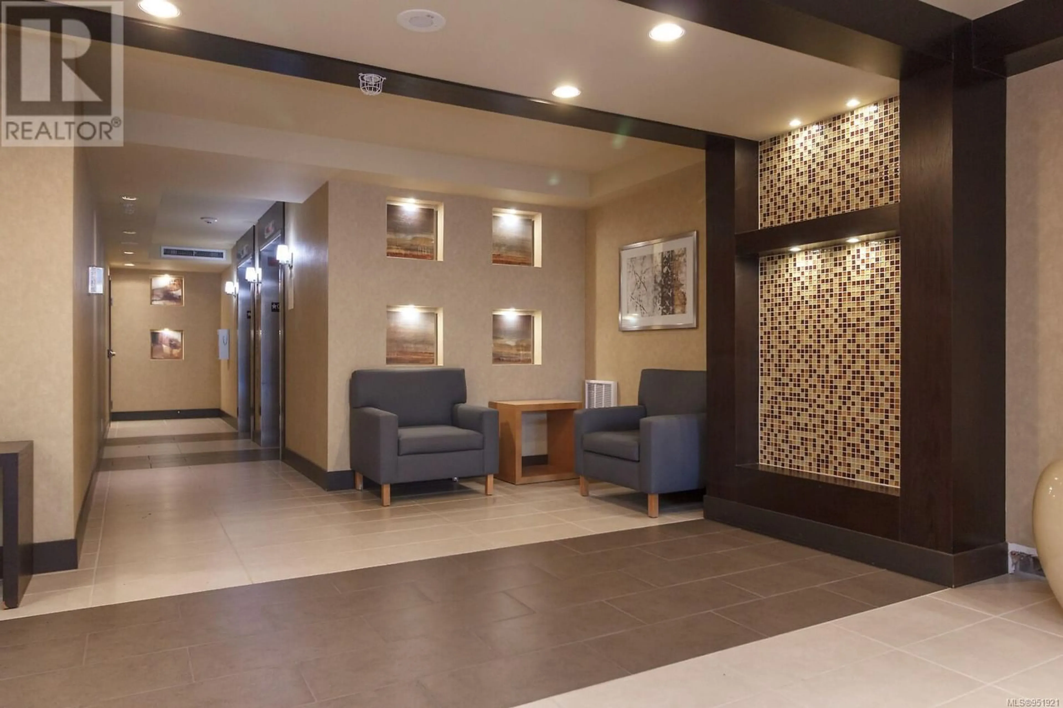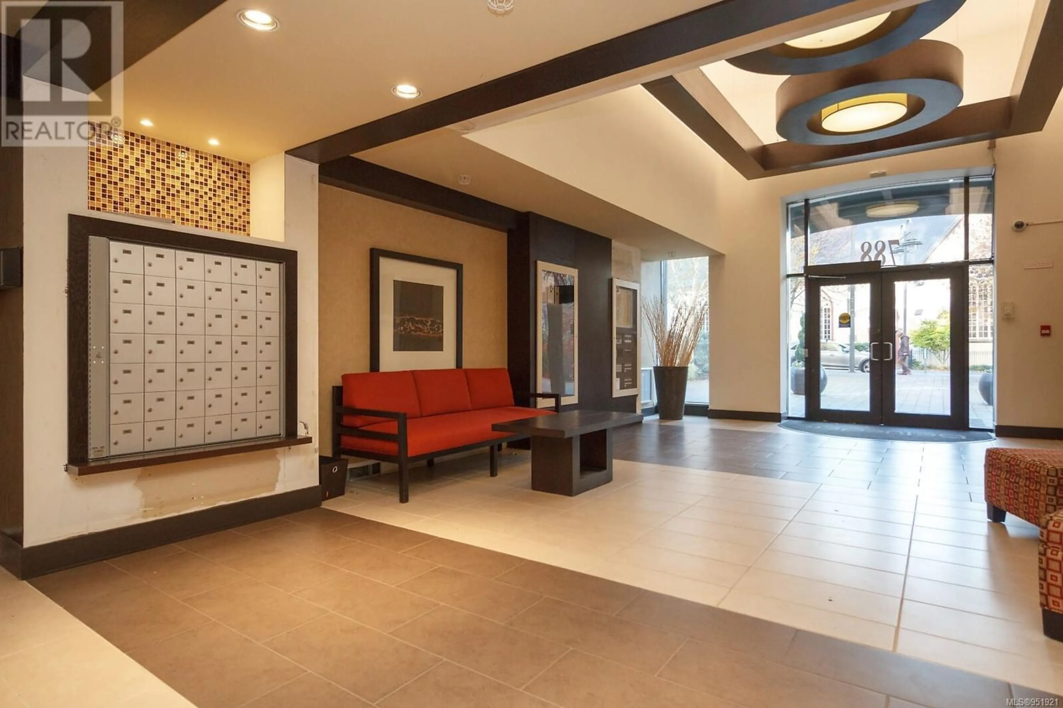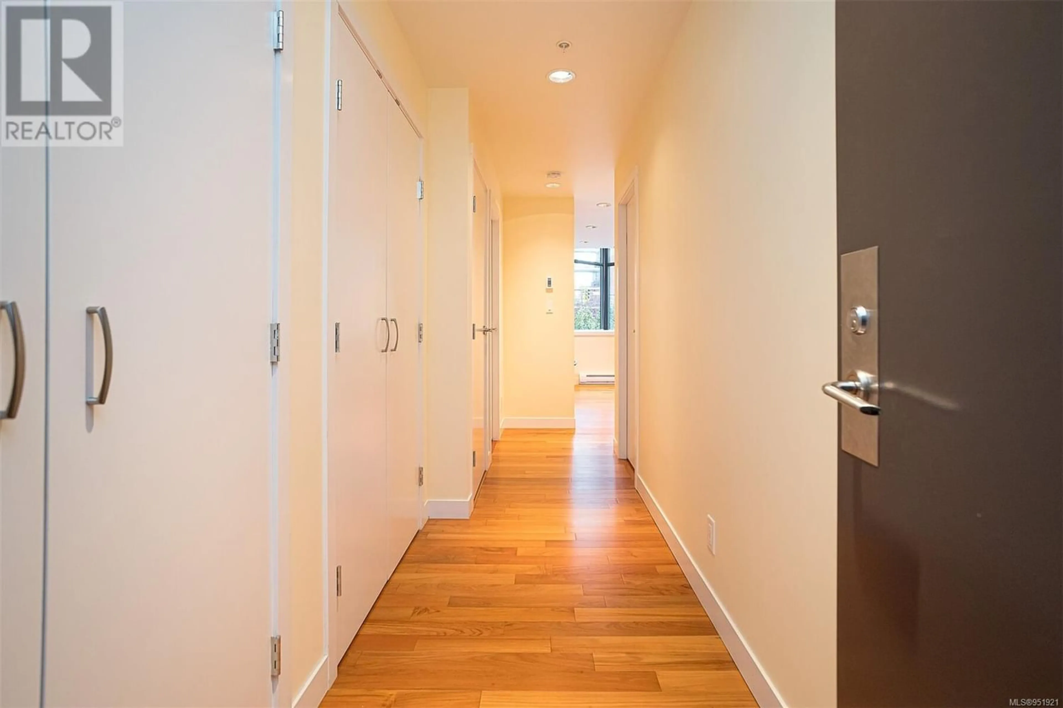403 788 Humboldt St, Victoria, British Columbia V8W4A2
Contact us about this property
Highlights
Estimated ValueThis is the price Wahi expects this property to sell for.
The calculation is powered by our Instant Home Value Estimate, which uses current market and property price trends to estimate your home’s value with a 90% accuracy rate.Not available
Price/Sqft$677/sqft
Est. Mortgage$3,431/mo
Maintenance fees$598/mo
Tax Amount ()-
Days On Market352 days
Description
Location and Value! Priced below assessed value, this gorgeous light filled corner unit at the Belvedere! In immaculate condition. This spacious 1051 sq ft home boasts banks of windows on 3 sides for a distinctly modern & luxurious feel. A peaceful home in a superb location. Features you'll love include hardwood flooring throughout, your tranquil primary suite with double walk through closets and beautiful full ensuite with separate shower and soaker tub, and a private balcony looking out to tree views. The spacious, well separated 2nd bed, has double closets and 2nd bath full is complete with a walk in shower. The timeless chef’s kitchen with island that's designed for counter chairs, granite counters tops & stainless steel appliances. Extras and Amenities include, ev chrg ready parking, full event room, 2 fitness rms, 2 bike storage & and workshop with lockers. Property features private outdoor courtyard with beautiful mature foliage. Expected extra secure fob entry with owner floor only elevator access. Your secure UG parking spot is located steps from the elevator and near the secure storage locker rooms. Built by renowned Concert Properties & run by an excellent strata in a friendly and respectful building community. This luxury mid sized steel & concrete building is sited well apart from other buildings, on a singularly peaceful block in the heart of the city, steps to the inner harbour, incredible dining, spas, shopping & all the magic of Victoria. (id:39198)
Property Details
Interior
Features
Main level Floor
Bedroom
11 ft x 10 ftEnsuite
Primary Bedroom
11 ft x 15 ftKitchen
11 ft x 15 ftExterior
Parking
Garage spaces 1
Garage type Underground
Other parking spaces 0
Total parking spaces 1
Condo Details
Inclusions
Property History
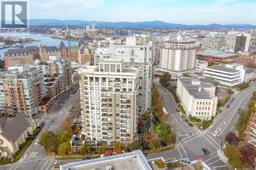 34
34
