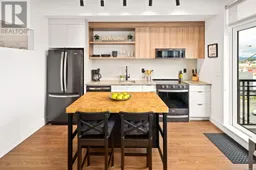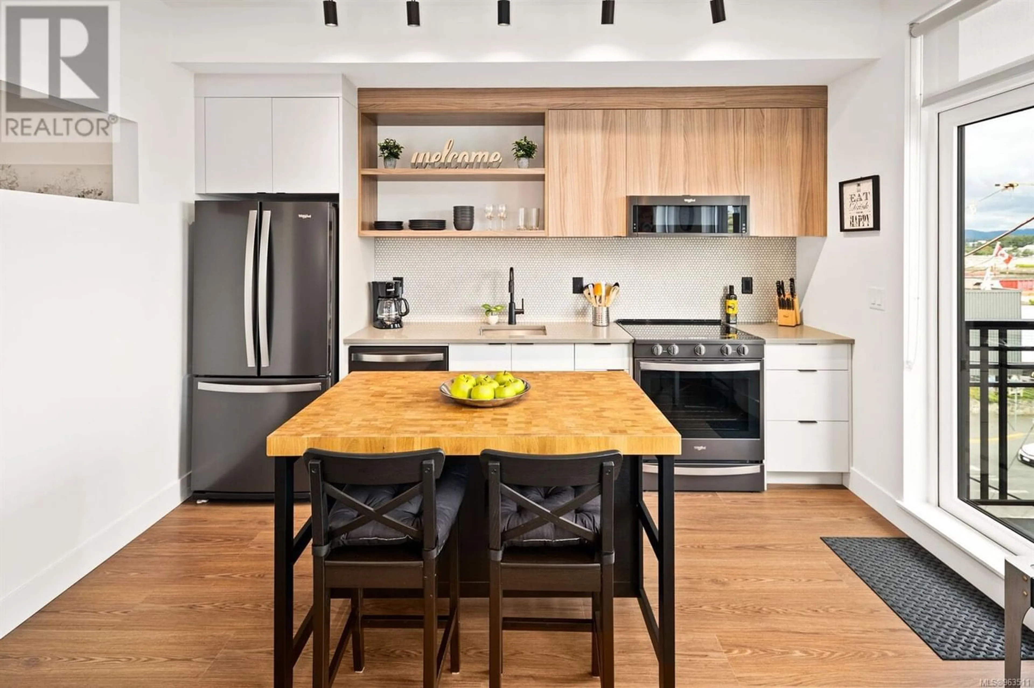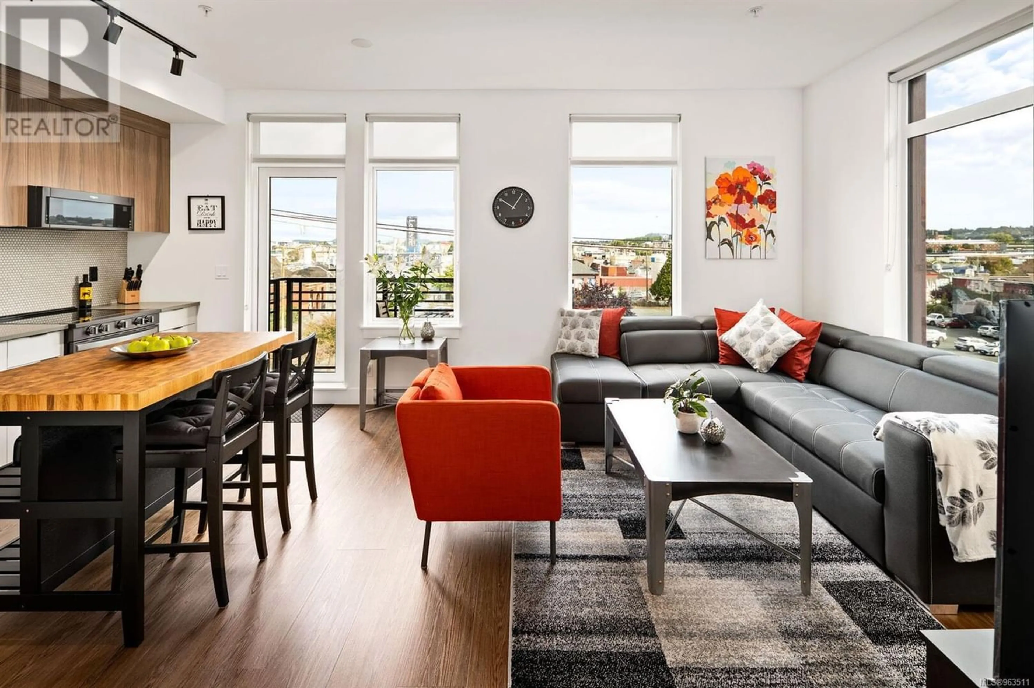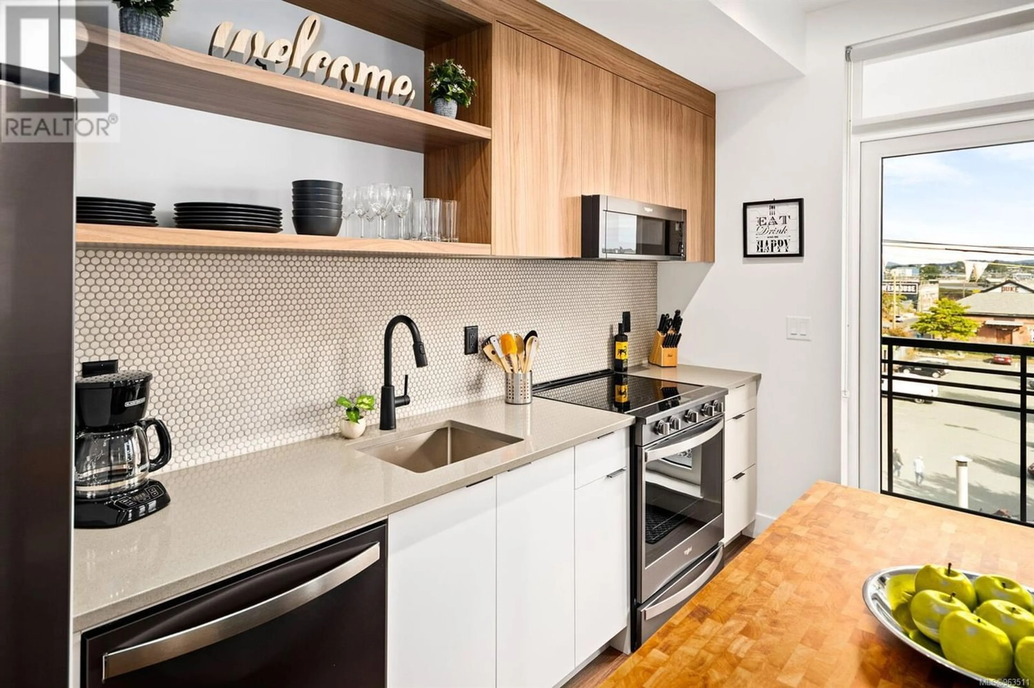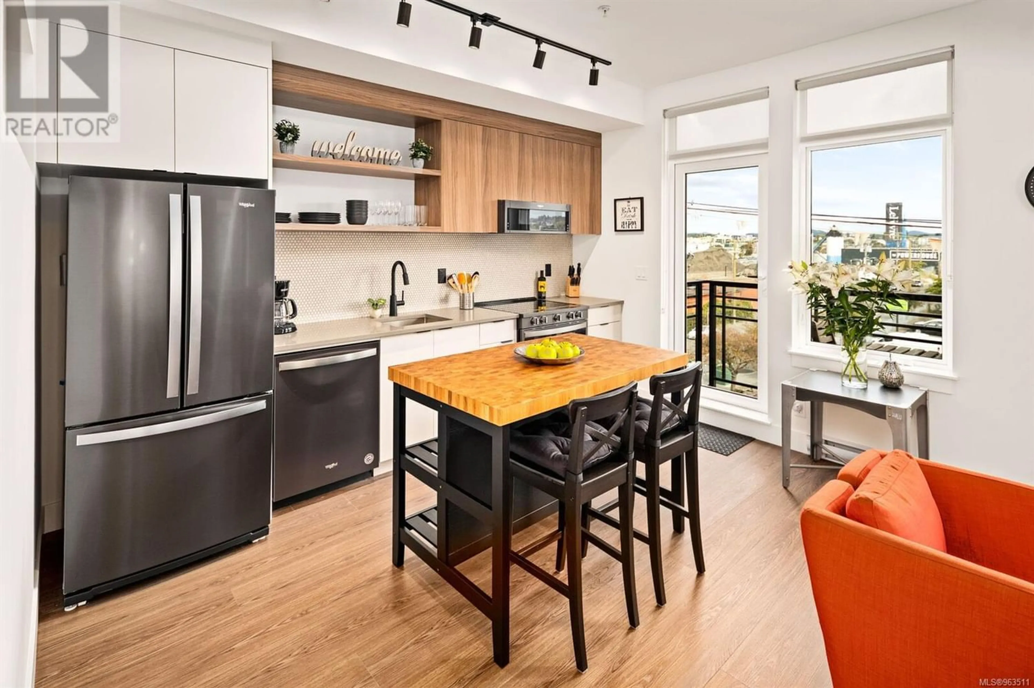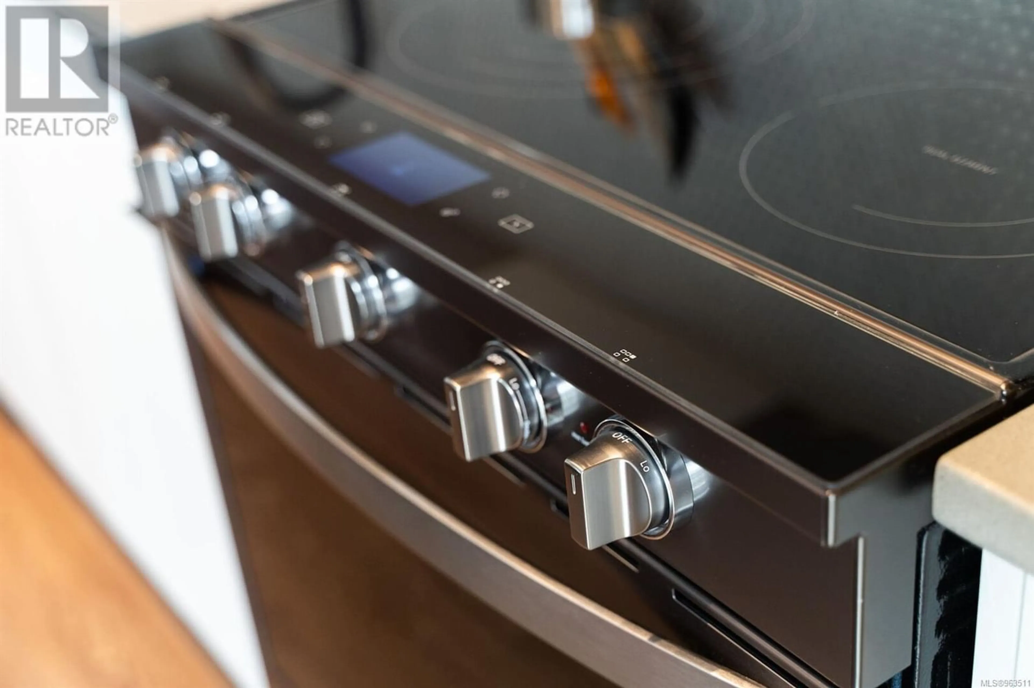403 515 Chatham St, Victoria, British Columbia V8T0C8
Contact us about this property
Highlights
Estimated ValueThis is the price Wahi expects this property to sell for.
The calculation is powered by our Instant Home Value Estimate, which uses current market and property price trends to estimate your home’s value with a 90% accuracy rate.Not available
Price/Sqft$954/sqft
Est. Mortgage$2,147/mo
Maintenance fees$277/mo
Tax Amount ()-
Days On Market254 days
Description
Located at the heart of Victoria's lively Old Town neighbourhood, The Ironworks boasts an exceptional location just steps away from the waterfront, cafes, entertainment, the Brewery District, and shopping. Completed in 2020, the building showcases a distinct Corten Steel exterior, lending it an industrial warehouse-style appearance that honours the area's historical character. This residence features 9-foot high ceilings and expansive windows on two sides, ensuring abundant natural light and a captivating view of the bustling streets below. Offering a living room and balcony that overlooks Victoria Harbour, residents can savour the scenic waterfront and vibrant, colourful sunsets. The unit comes equipped with amenities including in-suite laundry, a secure underground parking space with bike storage for two bicycles, an extra storage locker, and access to a serene, resident-exclusive garden terrace on the second floor. Experience this iconic building firsthand and discover the captivating view, prime location, and exquisite designer finishes of this elegant condominium, sure to win your affection. (id:39198)
Property Details
Interior
Features
Main level Floor
Entrance
5'6 x 7'4Primary Bedroom
8'7 x 8'4Balcony
7'5 x 2'7Living room
10'9 x 12'6Exterior
Parking
Garage spaces 1
Garage type -
Other parking spaces 0
Total parking spaces 1
Condo Details
Inclusions
Property History
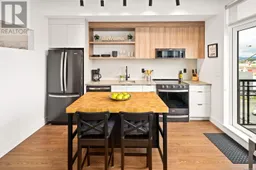 18
18