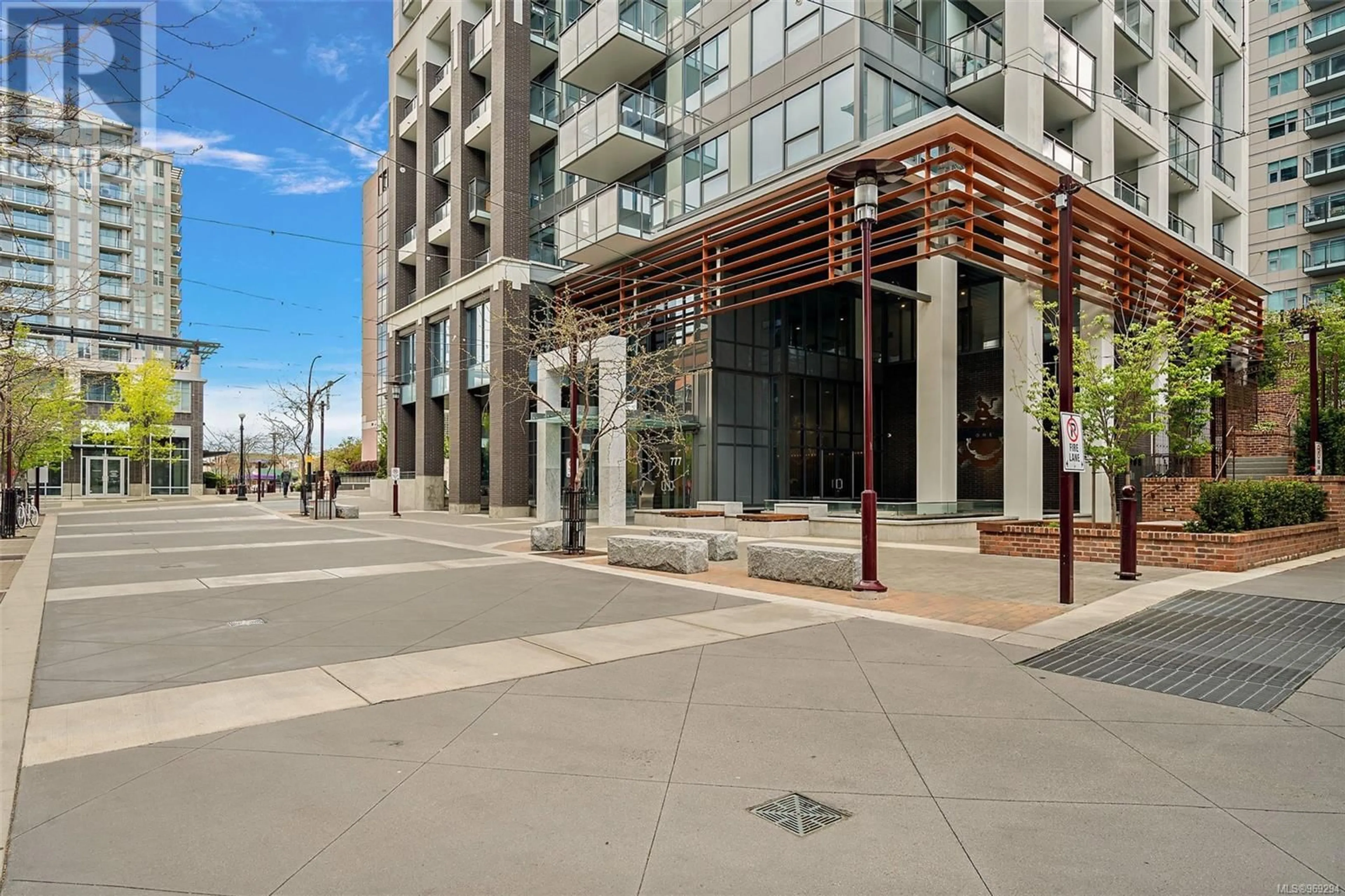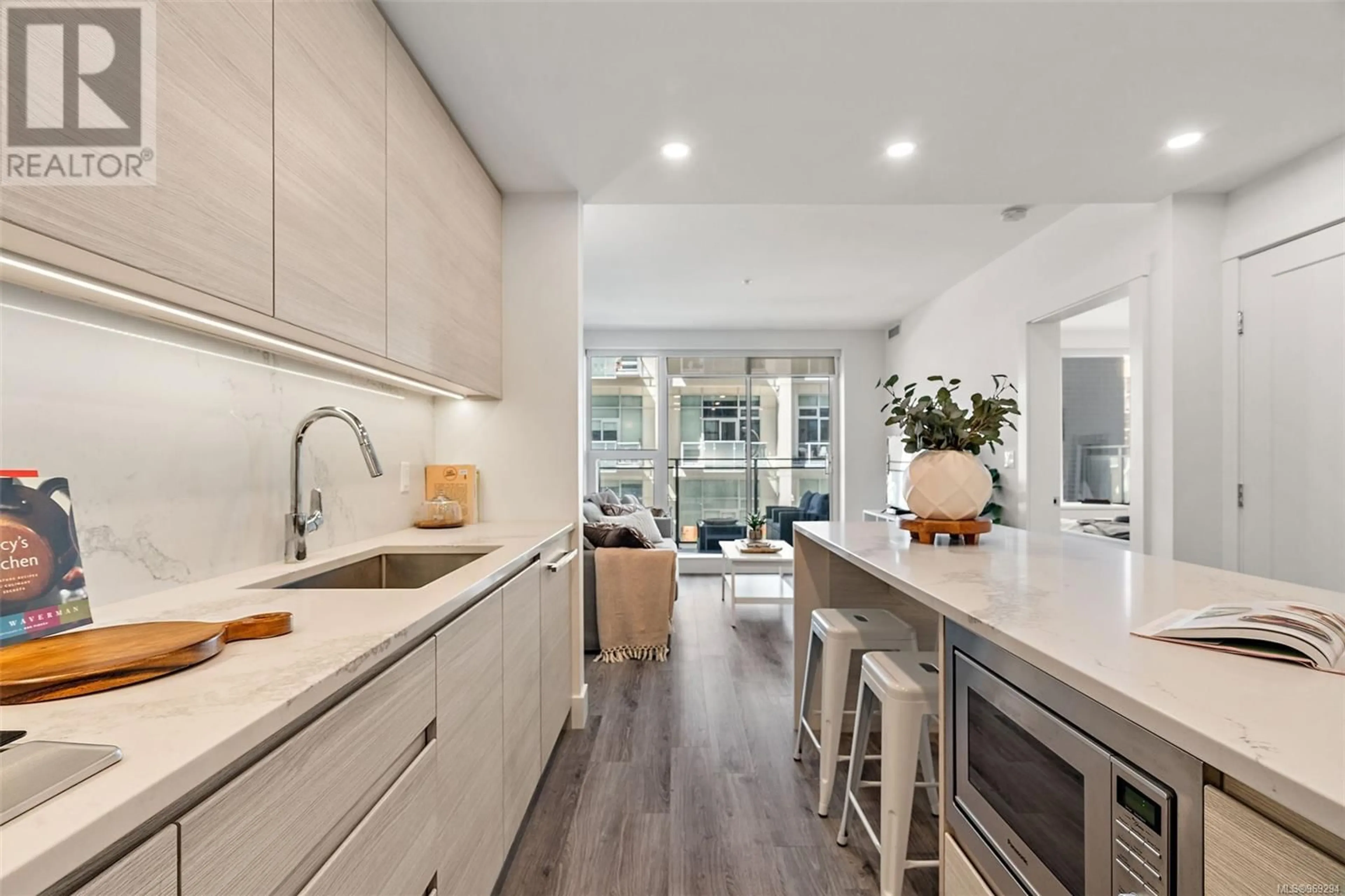402 777 Herald St, Victoria, British Columbia V8W1S5
Contact us about this property
Highlights
Estimated ValueThis is the price Wahi expects this property to sell for.
The calculation is powered by our Instant Home Value Estimate, which uses current market and property price trends to estimate your home’s value with a 90% accuracy rate.Not available
Price/Sqft$894/sqft
Est. Mortgage$2,405/mo
Maintenance fees$405/mo
Tax Amount ()-
Days On Market200 days
Description
Welcome to Hudson One, downtown Victoria's gem for high-rise living. This west-facing condo is not just a home but an elevated lifestyle choice with unmatched amenities. The condo itself offers an open floor plan that maximizes both space and style. The kitchen is a dream for those who love to cook and host with ample space, modern appliances, quartz countertops, gas range & custom built-in wine rack. The living and dining room lead to your private balcony with city views. The light-filled bedroom, large enough to accommodate a king sized bed, is a serene retreat complete with a spacious walk-in closet. Enjoy access to a state-of-the-art gym, dedicated yoga room, relaxing sauna, convenient dog run, and a playful children's area. Entertain or unwind on the communal patio equipped with barbecues. Plus, benefit from concierge service, secured underground parking, a hobby/craft room and more. A/C equipped and pet friendly, discover city living at its finest. To experience this exceptional property firsthand, book a private tour today! (id:39198)
Property Details
Interior
Features
Main level Floor
Bathroom
Entrance
measurements not available x 6 ftBedroom
9'0 x 11'11Kitchen
8 ft x 13 ftExterior
Parking
Garage spaces 1
Garage type Underground
Other parking spaces 0
Total parking spaces 1
Condo Details
Inclusions
Property History
 29
29



