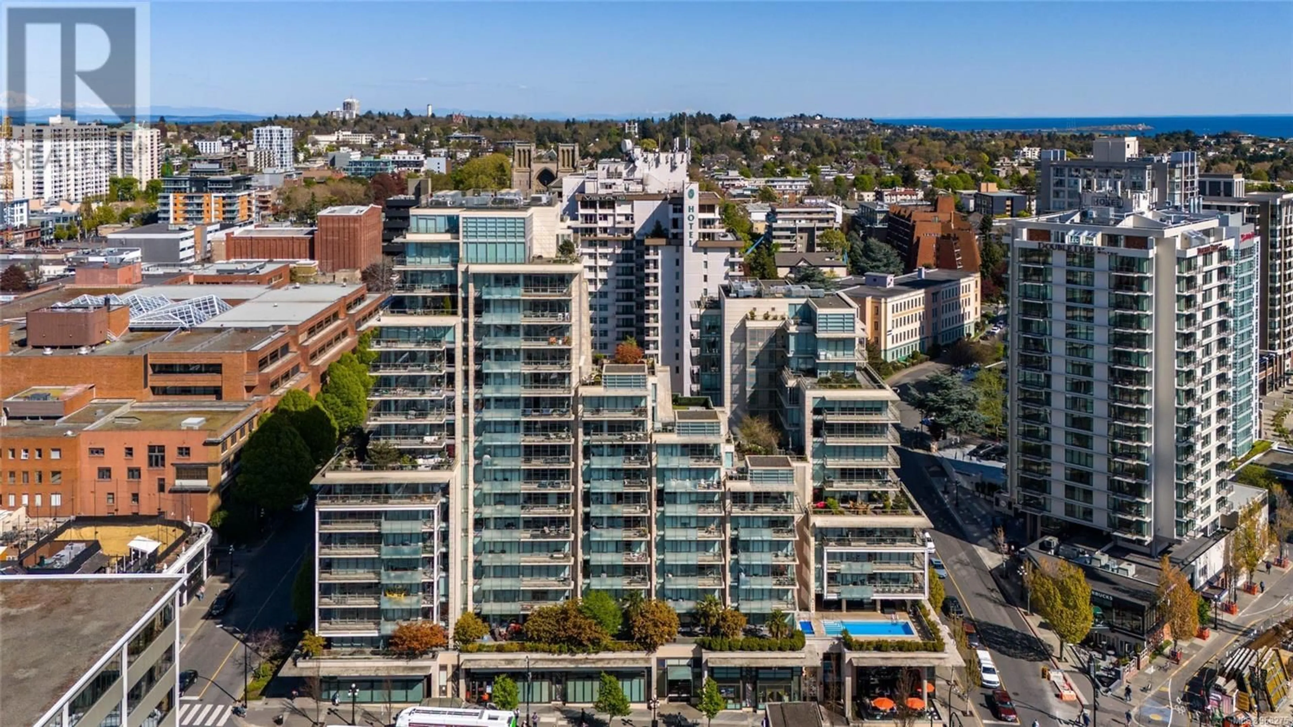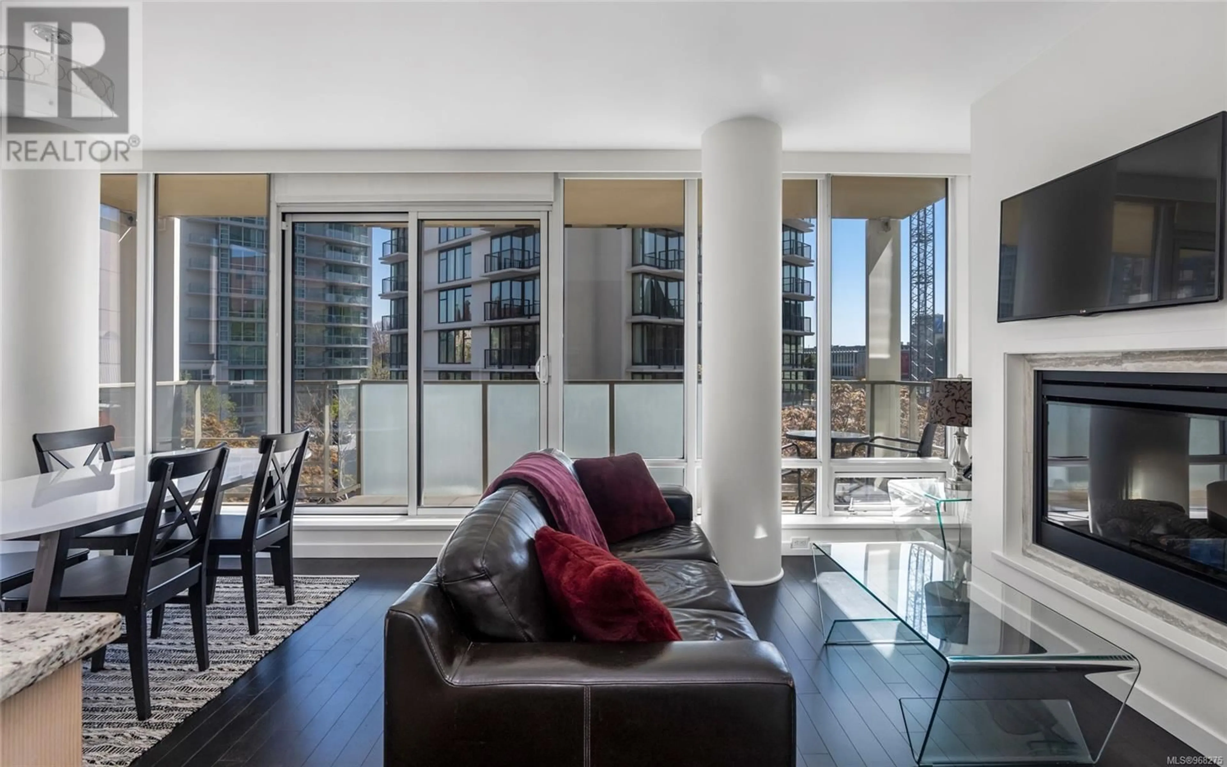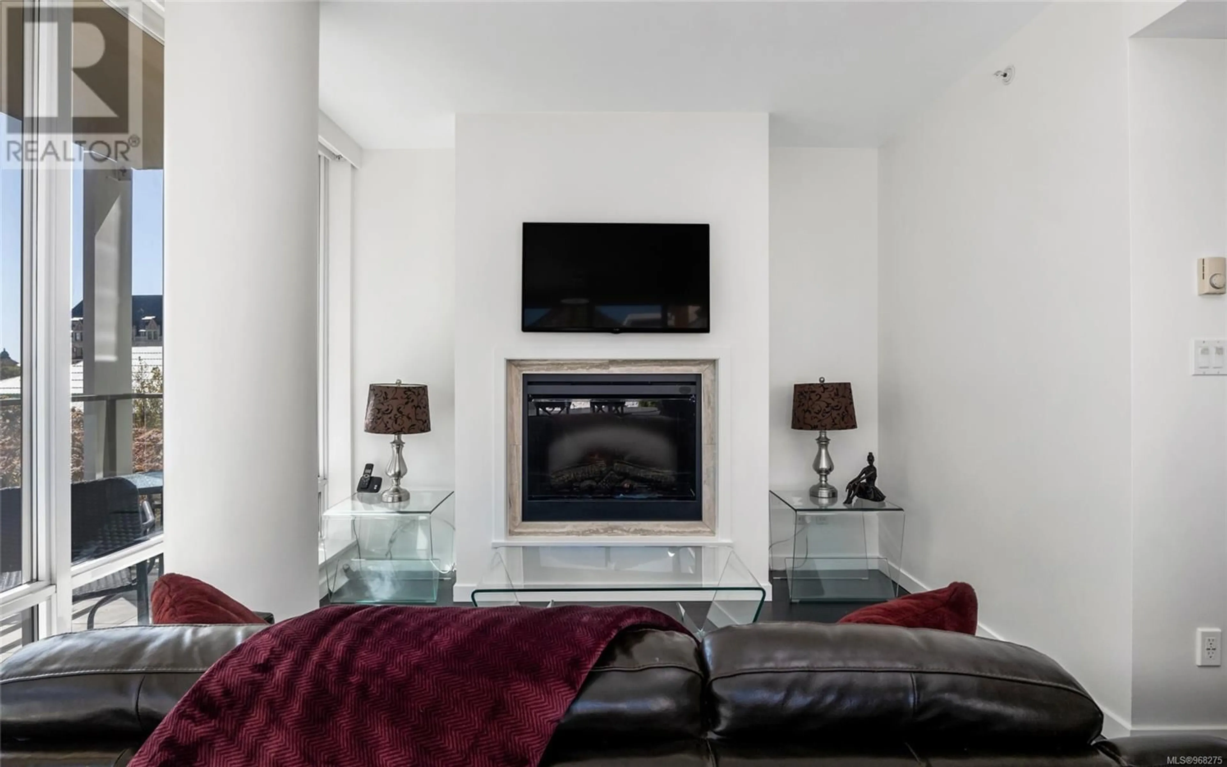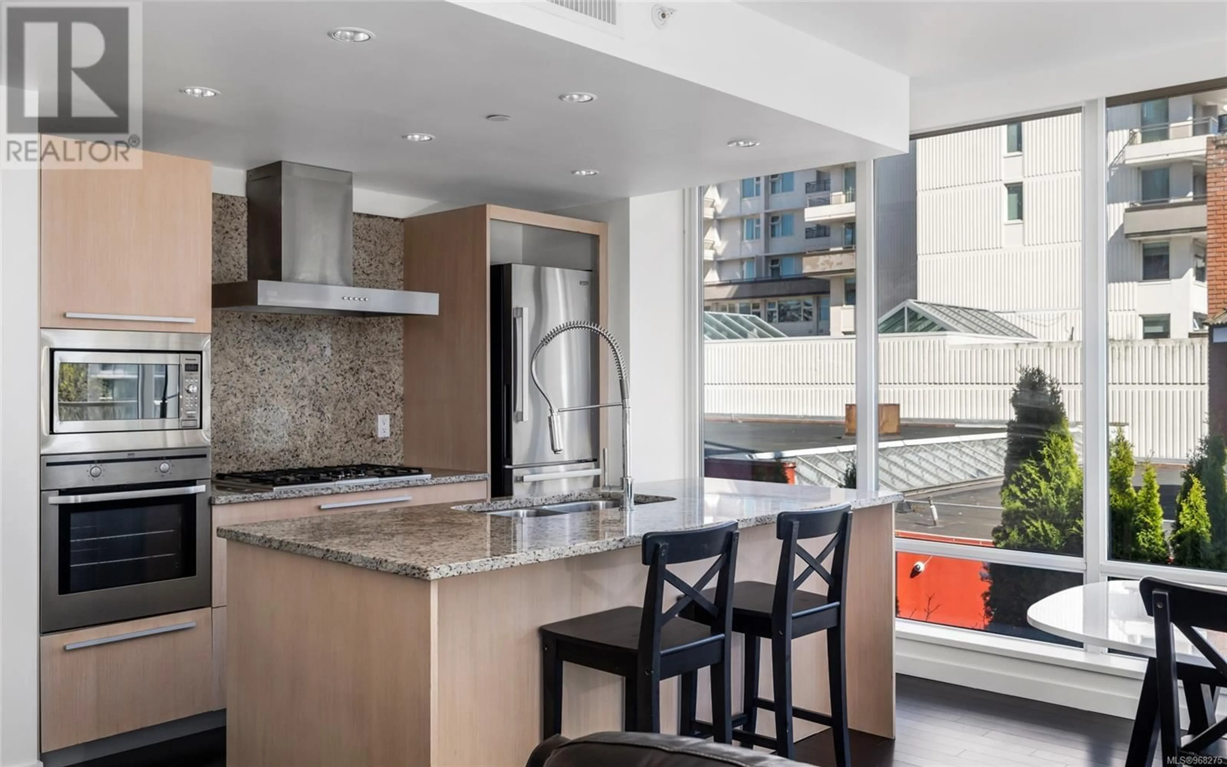402 708 Burdett Ave, Victoria, British Columbia V8W0A8
Contact us about this property
Highlights
Estimated ValueThis is the price Wahi expects this property to sell for.
The calculation is powered by our Instant Home Value Estimate, which uses current market and property price trends to estimate your home’s value with a 90% accuracy rate.Not available
Price/Sqft$769/sqft
Est. Mortgage$3,157/mo
Maintenance fees$648/mo
Tax Amount ()-
Days On Market207 days
Description
Indulge in luxurious living at The Falls, where the vibrant pulse of Victoria awaits right outside your doorstep. This exquisite corner unit, bathed in sunlight, boasts 2 Bedrooms, a Den, and 2 Full Bathrooms with captivating views of the city skyline, the Empress Hotel, and the Parliament buildings. Immerse in natural light, the floor-to-ceiling windows illuminate every corner of this suite. The inviting living area features a cozy fireplace, large south facing balcony, generously sized dining area, and a gourmet kitchen adorned with stainless steel appliances, granite countertops, and a gas cooktop. The primary bedroom, complete with walk-thru closets leads to a lavish 5-piece ensuite bath reminiscent of a spa, featuring separate soaker tub and shower. Stay comfortable year-round with air conditioning powered by an efficient heat pump. Renowned for its exceptional amenities, the falls includes a fitness centre, swimming pool, hot tub, lounge area, and secure bike storage. Embrace the flexibility of this community, welcoming furry companions into your home. Immerse yourself in the vibrant Victoria lifestyle as you easily enjoy the inner harbour, Beacon Hill Park, and the dozens of restaurants that define this coveted neighborhood. (id:39198)
Property Details
Interior
Features
Main level Floor
Balcony
6 ft x 21 ftLaundry room
4 ft x 5 ftBathroom
Ensuite
Exterior
Parking
Garage spaces 1
Garage type Underground
Other parking spaces 0
Total parking spaces 1
Condo Details
Inclusions
Property History
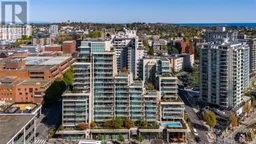 27
27
