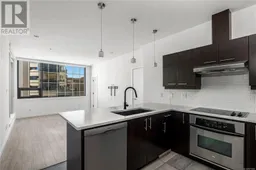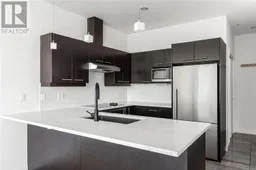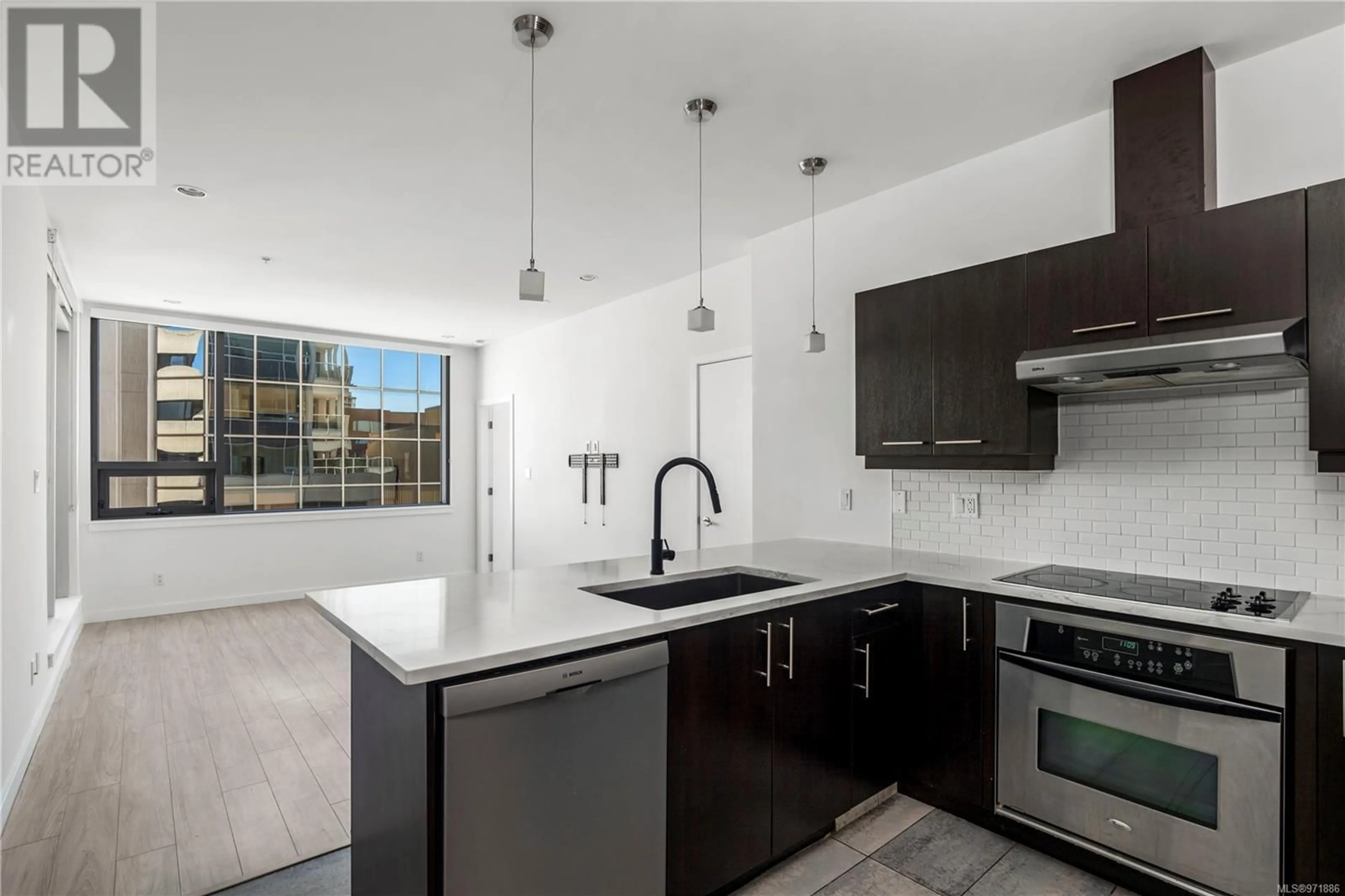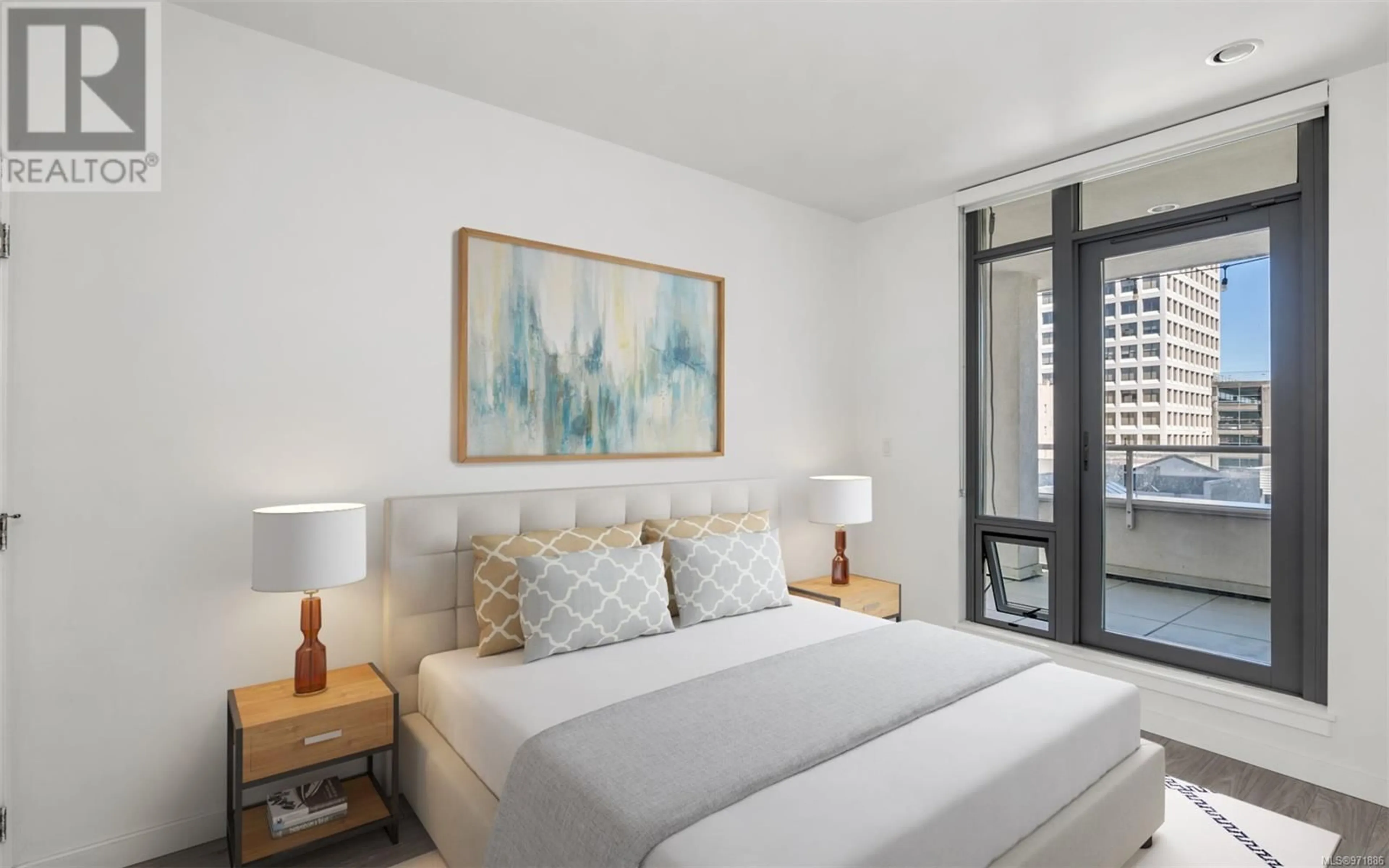401 732 Broughton St, Victoria, British Columbia V8W3E9
Contact us about this property
Highlights
Estimated ValueThis is the price Wahi expects this property to sell for.
The calculation is powered by our Instant Home Value Estimate, which uses current market and property price trends to estimate your home’s value with a 90% accuracy rate.Not available
Price/Sqft$500/sqft
Est. Mortgage$2,572/mo
Maintenance fees$409/mo
Tax Amount ()-
Days On Market114 days
Description
Welcome to The SoMA, the ultimate in boutique downtown living. This sleek, six-storey steel and concrete building is perfectly situated for an ideal Victoria lifestyle in a quiet corner of downtown. Step inside this two-bedroom, two-bathroom unit to discover an open-concept living space that seamlessly blends style and functionality. The modern kitchen, equipped with dark cabinetry, bright white subway-tiled backsplash, stainless steel appliances, and gleaming quartz countertops, flows effortlessly into the living/dining room, perfect for entertaining. The primary bedroom offers a spa-inspired four-piece ensuite with radiant in-floor heating, a large closet and a private terrace. The second bedroom also enjoys direct balcony access to the second terrace, which is ideal for guests or a home office. The thoughtfully laid-out living space extends onto the huge outdoor terraces, allowing you to take full advantage of the urban setting, whether enjoying a morning coffee or hosting an evening gathering. Enjoy the convenience of in-suite laundry, secure underground parking, a separate storage locker and a pet-friendly strata. The central location means you're just a short walk away from Victoria's main attractions and amenities. With its stunning waterfront, the iconic and bustling Inner Harbour is just a stone's throw away, along with an eclectic mix of shops, restaurants, and cultural landmarks at your doorstep. This condo offers the perfect blend of modern luxury and unbeatable location. Do not miss your chance to make this exceptional property your new home. (id:39198)
Property Details
Interior
Main level Floor
Balcony
17' x 15'Balcony
14' x 15'Ensuite
Primary Bedroom
13' x 9'Exterior
Parking
Garage spaces 1
Garage type Garage
Other parking spaces 0
Total parking spaces 1
Condo Details
Inclusions
Property History
 27
27 27
27

