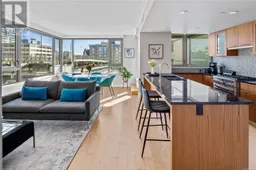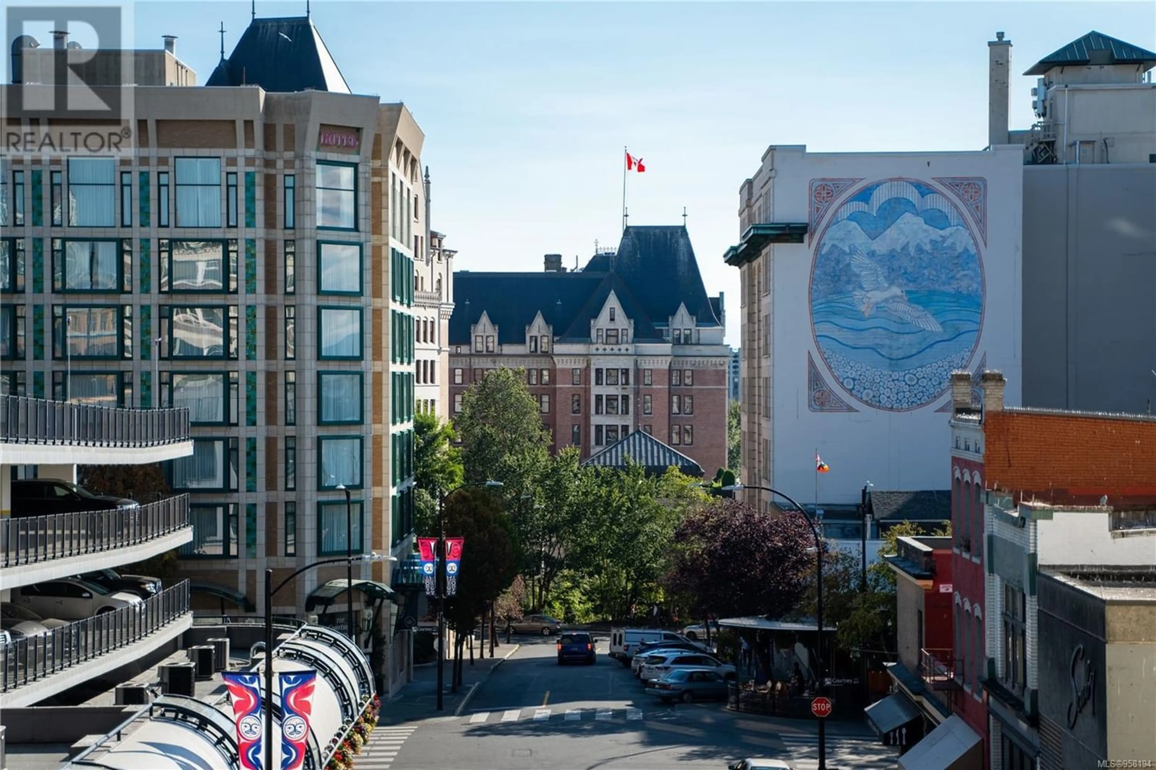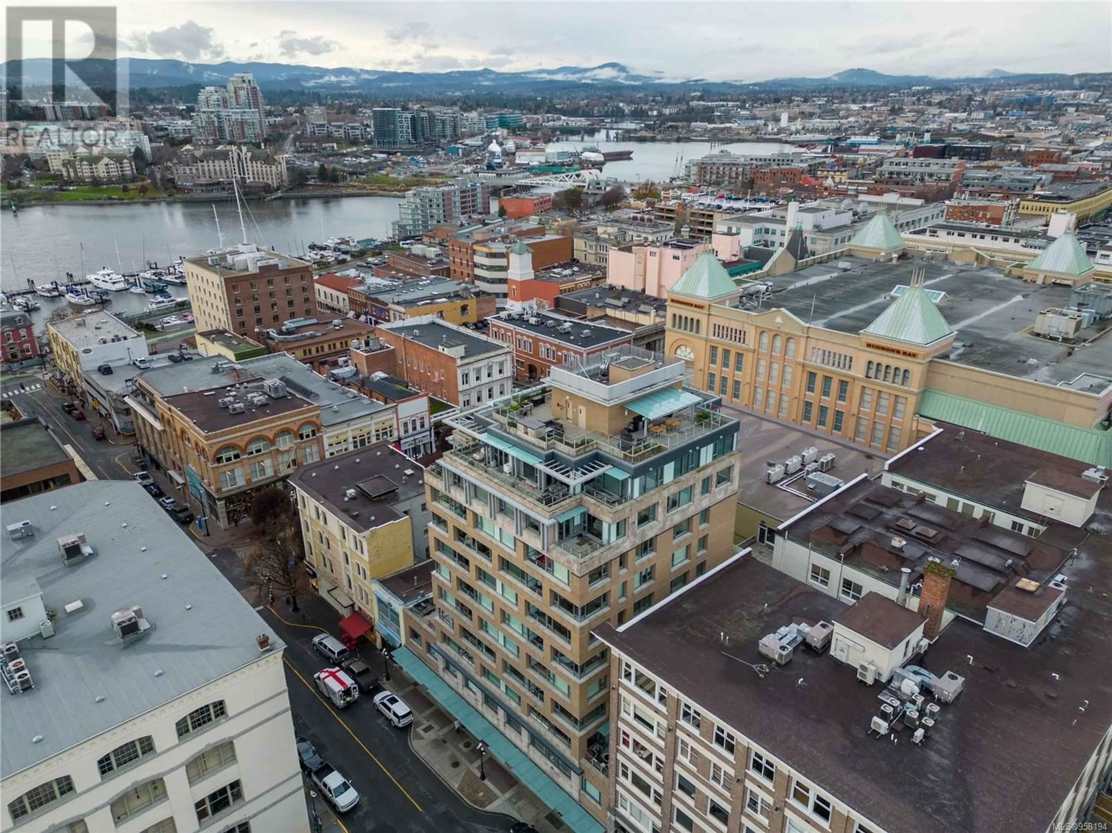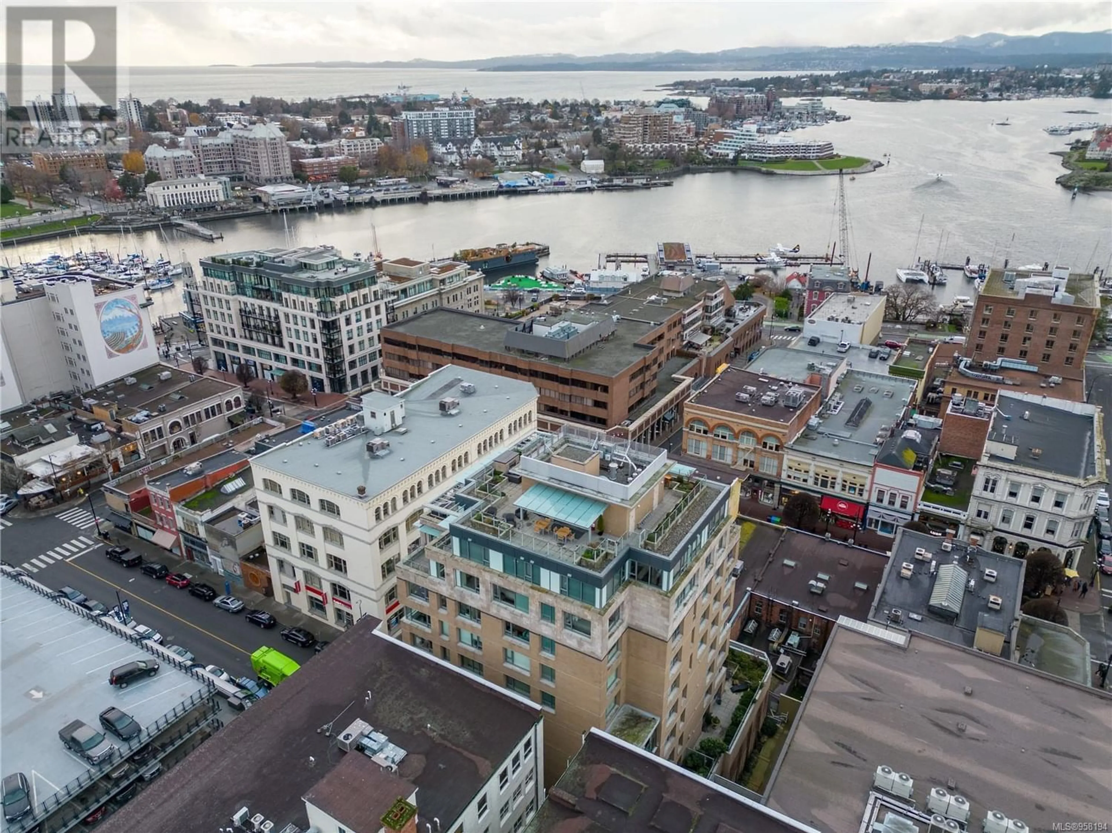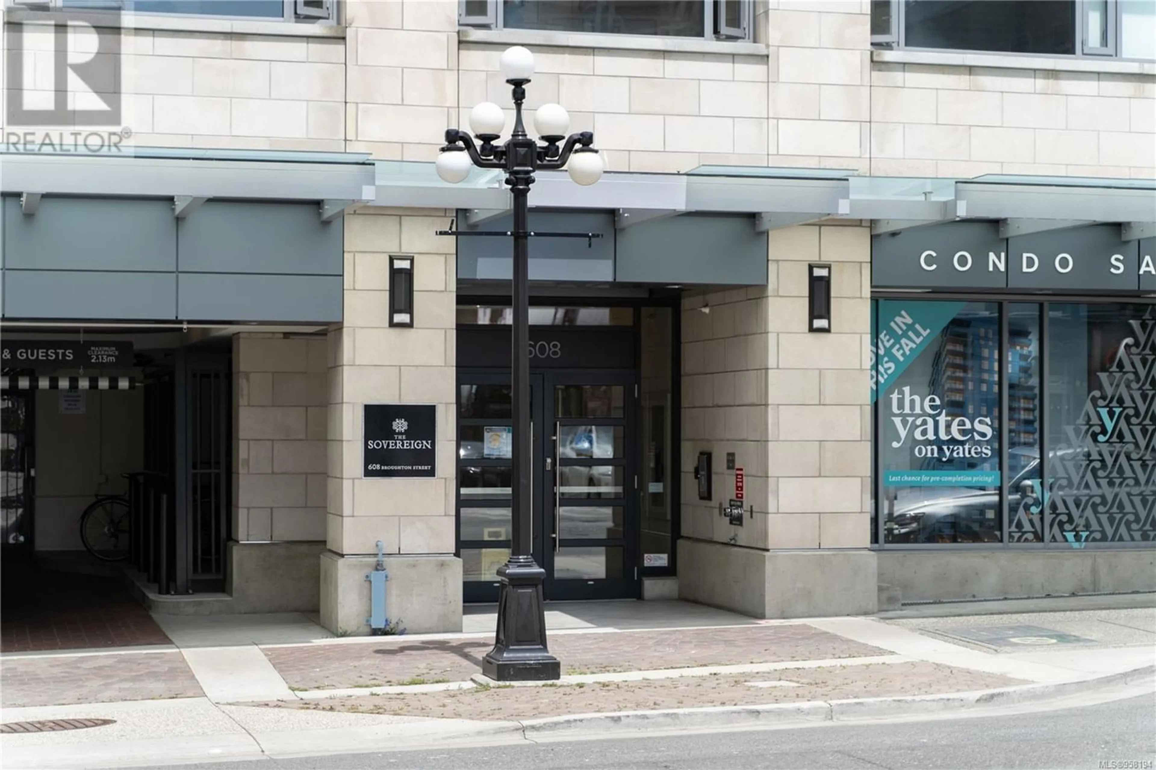401 608 Broughton St, Victoria, British Columbia V8W1C7
Contact us about this property
Highlights
Estimated ValueThis is the price Wahi expects this property to sell for.
The calculation is powered by our Instant Home Value Estimate, which uses current market and property price trends to estimate your home’s value with a 90% accuracy rate.Not available
Price/Sqft$869/sqft
Est. Mortgage$3,650/mo
Maintenance fees$768/mo
Tax Amount ()-
Days On Market288 days
Description
OUTSTANDING VALUE! The Sovereign, a highly desirable & sought-after boutique, luxury, concrete & steel complex built by renowned Chard Developments - is the ultimate in urban, west coast living. This superbly laid out 2 bed, 2 bath corner suite offers inspired views of Victoria's exciting downtown & is awash in natural light thru walls of windows, enhanced by airy 8'6'' ceilings. Chef's kitchen w/stone countertops, peninsula w/dual undermount stainless steel sinks & breakfast bar, pantry & full suite of stainless steel appliances incl gas cooktop. Inline dining rm & spacious living rm opens thru patio doors to your view balcony. 2 generous bedrooms incl primary suite w/walk-in closet & opulent 4pc ensuite. Lux 3pc main bath, in-suite laundry, heat pump + air conditioning & perimeter hot water radiant heat. Guest suite & furnished rooftop terrace w/bbq & stunning ocean/city views. 2 storage lockers & secure bike storage. Steps to harbour & all that vibrant downtown Victoria has to offer! (id:39198)
Property Details
Interior
Features
Main level Floor
Kitchen
13'8 x 9'2Balcony
8'1 x 5'2Living room
12'2 x 12'0Ensuite
Exterior
Parking
Garage spaces 1
Garage type -
Other parking spaces 0
Total parking spaces 1
Condo Details
Inclusions
Property History
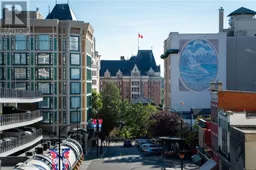 41
41