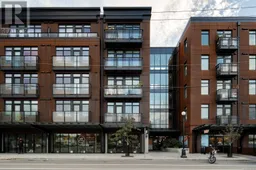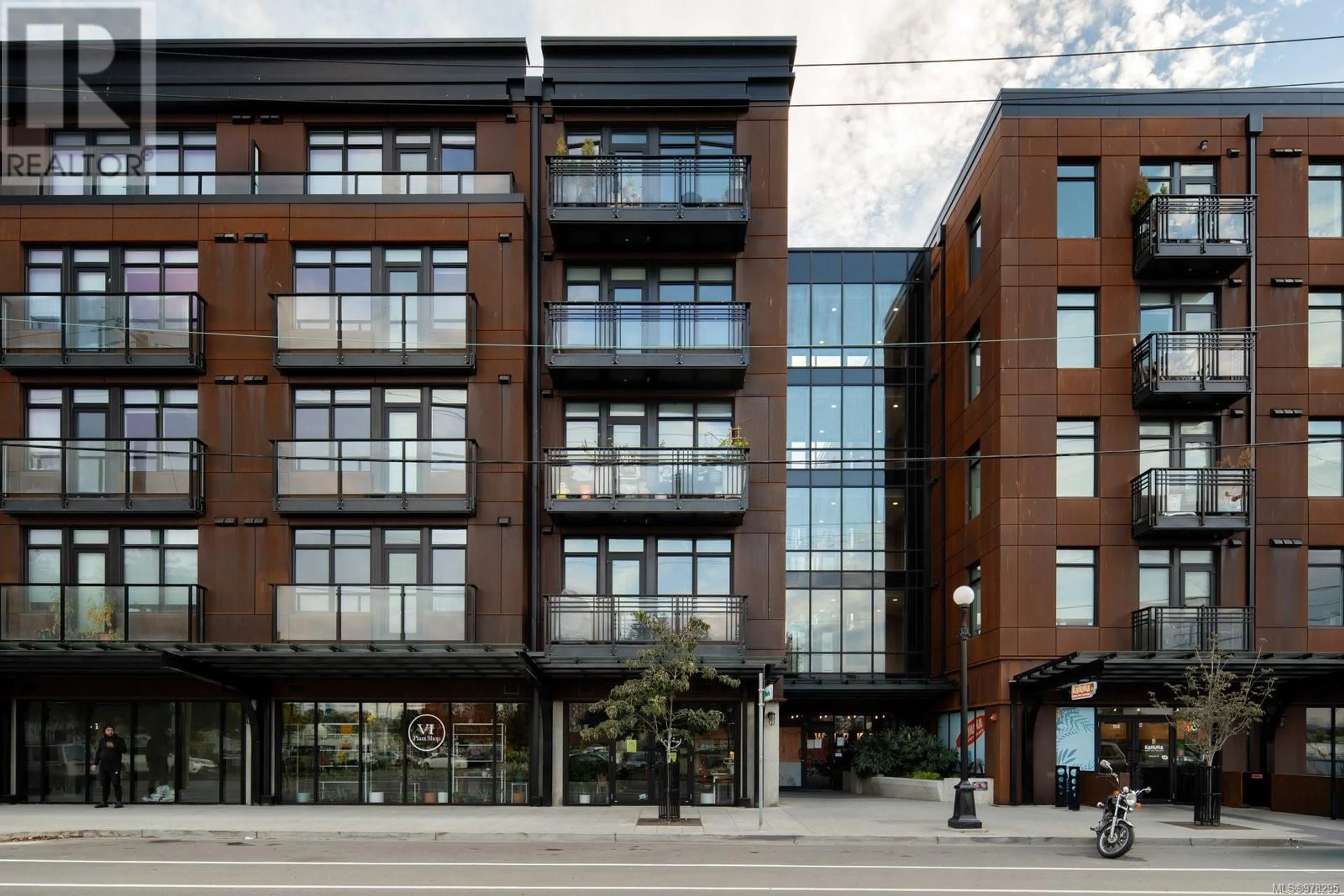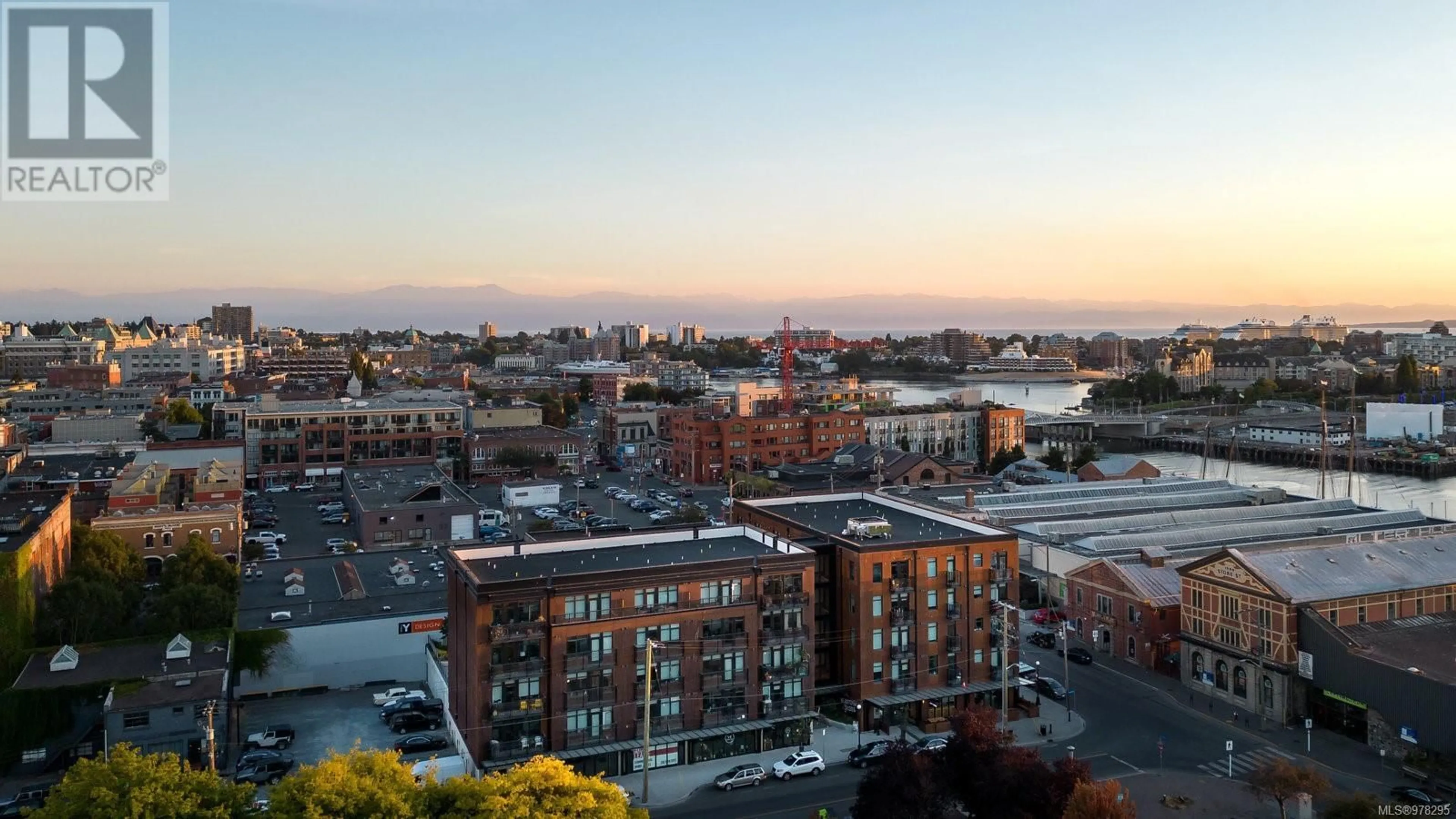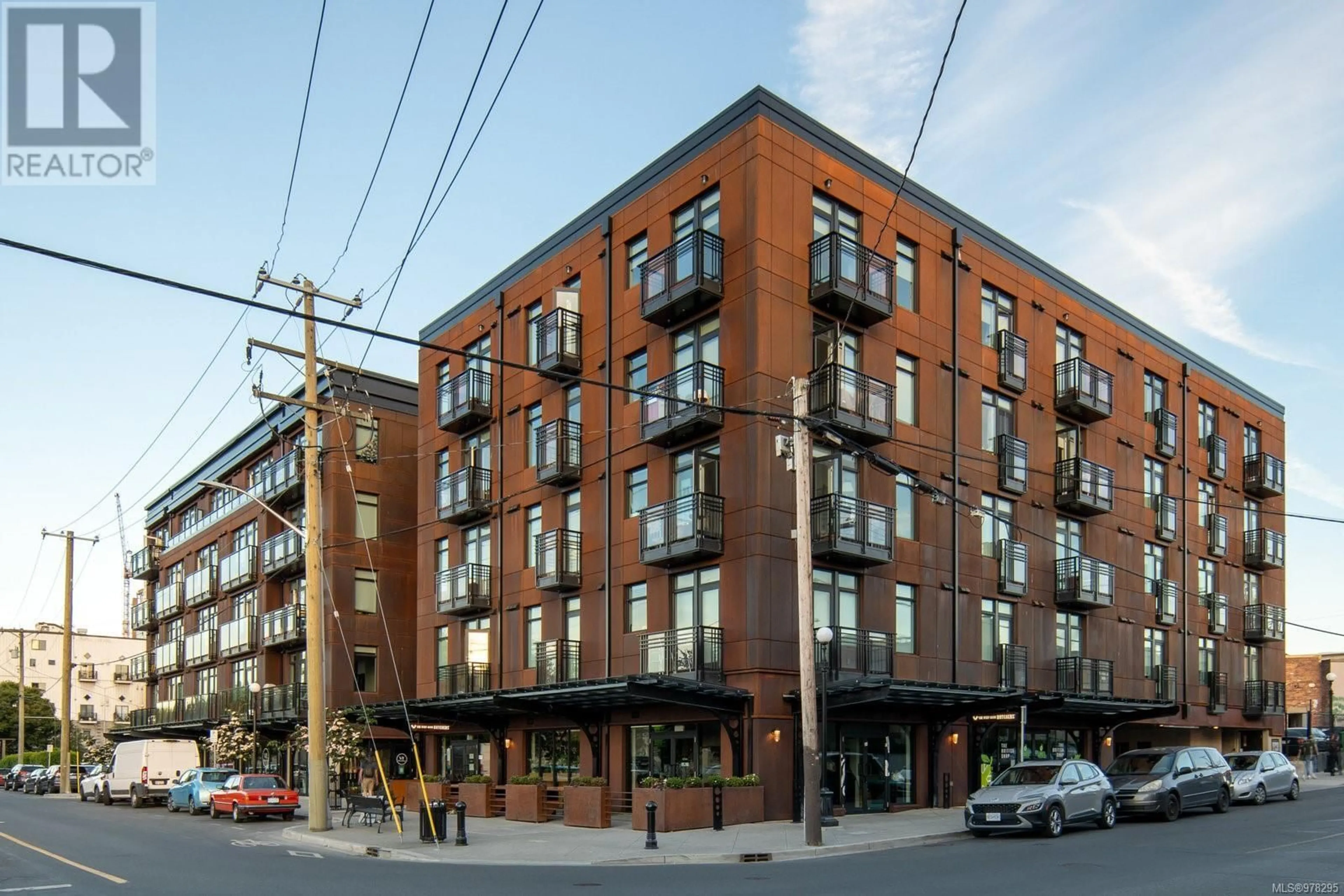401 515 Chatham St, Victoria, British Columbia V8T0C8
Contact us about this property
Highlights
Estimated ValueThis is the price Wahi expects this property to sell for.
The calculation is powered by our Instant Home Value Estimate, which uses current market and property price trends to estimate your home’s value with a 90% accuracy rate.Not available
Price/Sqft$834/sqft
Est. Mortgage$2,143/mo
Maintenance fees$326/mo
Tax Amount ()-
Days On Market42 days
Description
This modern and private corner unit allows for incredible light, and ocean views, all while providing one of the best floor plans in the building. Unit 401 features an open concept living and dining space, with a modern kitchen, incorporating premium appliances, quartz countertops, unique backsplash, dual-tone cabinetry and open shelving. This condo has in-unit laundry, a beautiful 3-piece bathroom with contemporary matte black fixtures, floor to ceiling tile in the shower, a rain shower head, and quartz counters. It also features 2 decks, one west facing with those ocean views. Built in 2020 by LeFevre and Co., a local leader in Victoria development, the building uses modern materials and finishes and features a beautiful central courtyard for resident’s private enjoyment. This unit has it all, and is complete with storage locker, as well as 1 secured underground parking space. (id:39198)
Property Details
Interior
Features
Main level Floor
Entrance
5 ft x 4 ftBalcony
7 ft x 3 ftKitchen
12 ft x 8 ftLiving room
12 ft x 12 ftExterior
Parking
Garage spaces 1
Garage type Underground
Other parking spaces 0
Total parking spaces 1
Condo Details
Inclusions
Property History
 30
30


