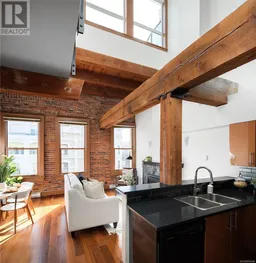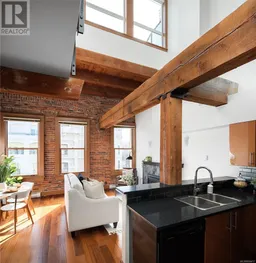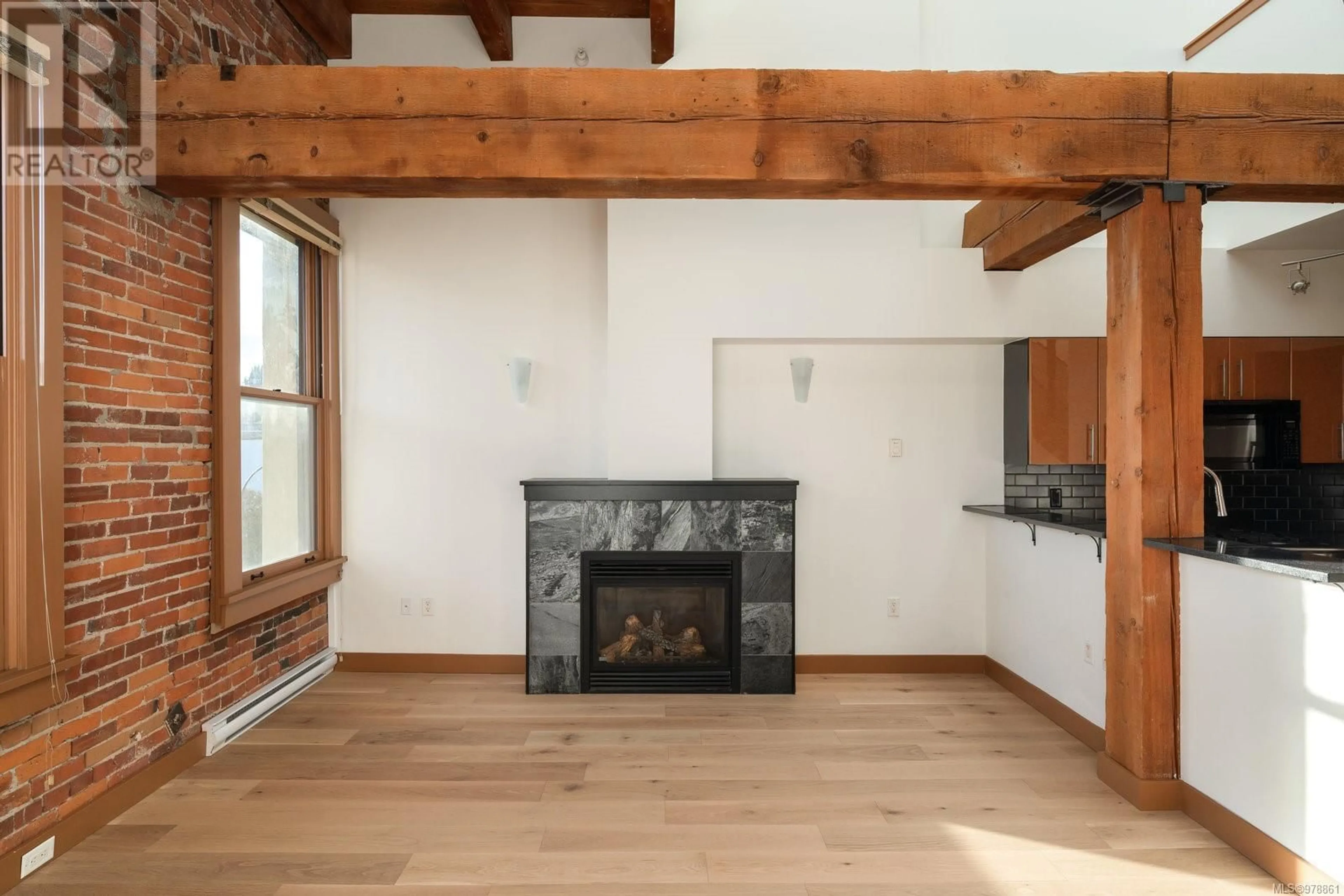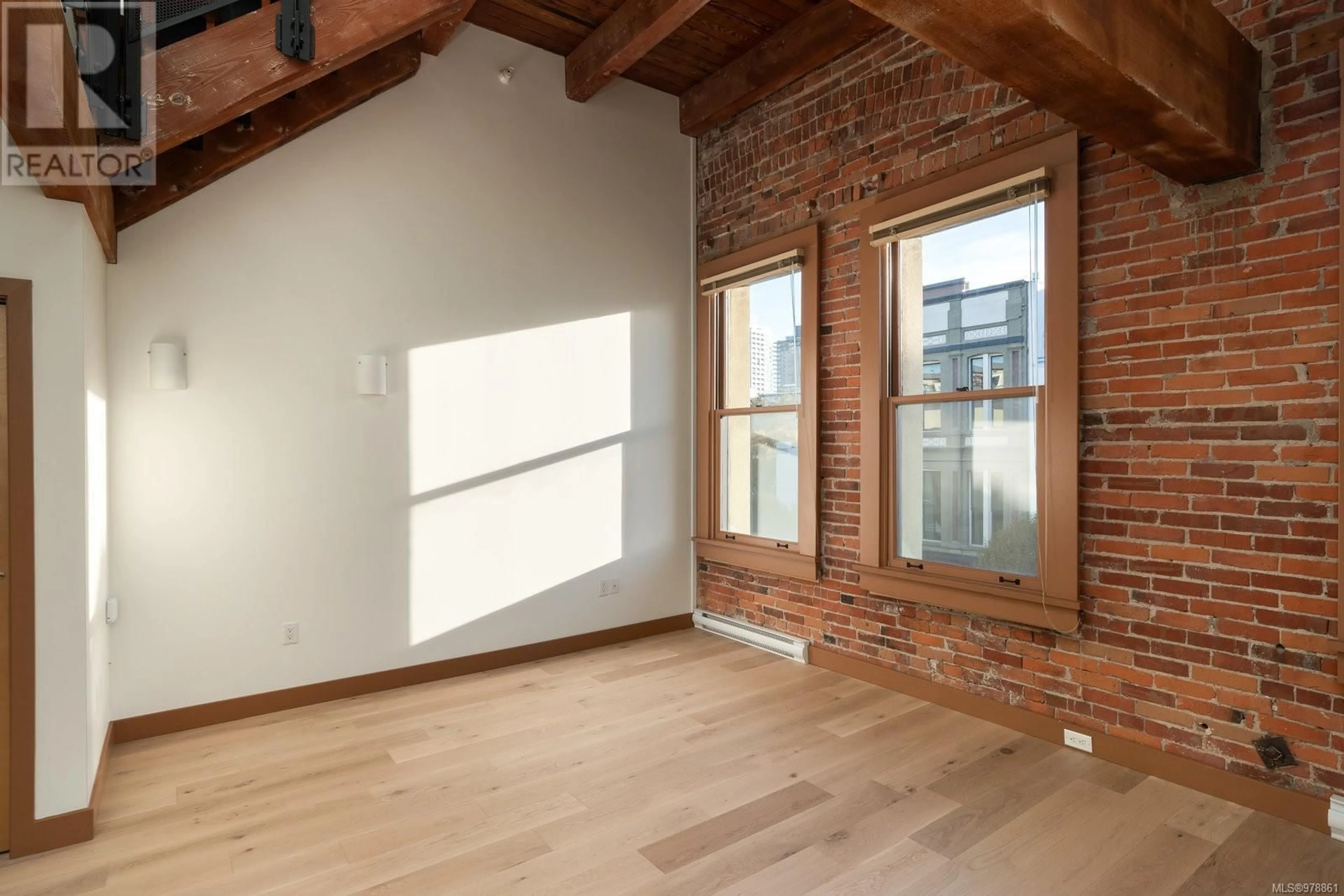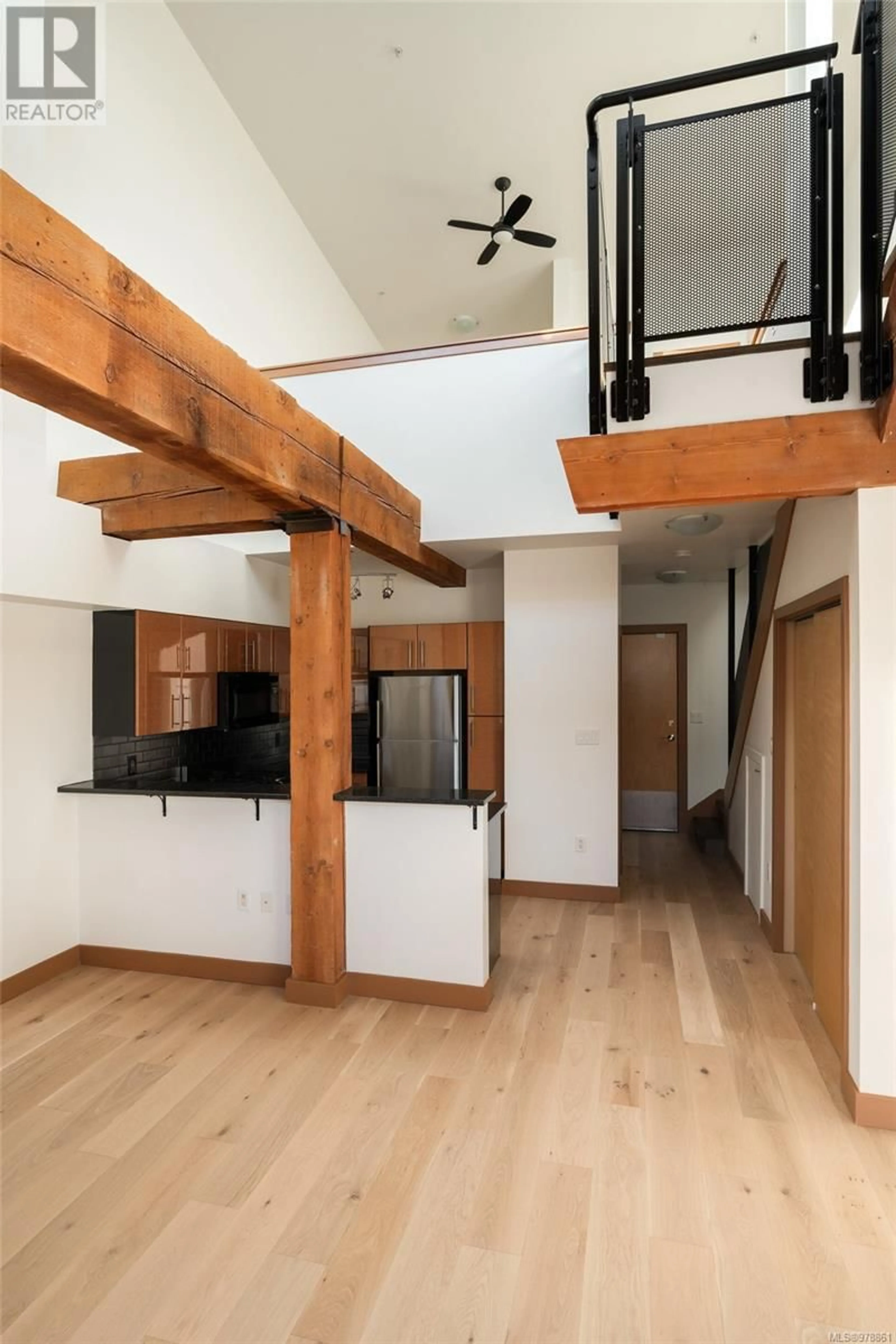318 599 Pandora Ave, Victoria, British Columbia V8W1N5
Contact us about this property
Highlights
Estimated ValueThis is the price Wahi expects this property to sell for.
The calculation is powered by our Instant Home Value Estimate, which uses current market and property price trends to estimate your home’s value with a 90% accuracy rate.Not available
Price/Sqft$838/sqft
Est. Mortgage$3,217/mo
Maintenance fees$495/mo
Tax Amount ()-
Days On Market87 days
Description
Welcome to the most beautiful loft in old town. This immaculate 775 SF unit was purchased directly from the developer, with numerous upgrades throughout. You’ll be impressed everywhere you look, starting with the soaring 21’ ceilings, extra-large windows (also an upgrade you won’t find elsewhere in the building), which flood space with natural light, and impressive old-growth beams. The open concept main living space features a kitchen which is perfect for entertaining, room for bar seating, a dining table, and a nice sized living room with gas fireplace. Upstairs, the loft bedroom has room for a king-sized bed and offers numerous custom storage options. With 2 full bathrooms on each level, a spacious rooftop patio, and protected views over the neighbouring historic buildings, it’s a special opportunity to buy a piece of Victoria history, in one of the most premier buildings. Secure underground parking and storage unit also included. NEW APPLIANCES AND FLOORING INSTALLED FALL 2024 (id:39198)
Property Details
Interior
Features
Second level Floor
Primary Bedroom
13 ft x 13 ftEnsuite
Balcony
17 ft x 6 ftExterior
Parking
Garage spaces 1
Garage type Underground
Other parking spaces 0
Total parking spaces 1
Condo Details
Inclusions
Property History
 28
28