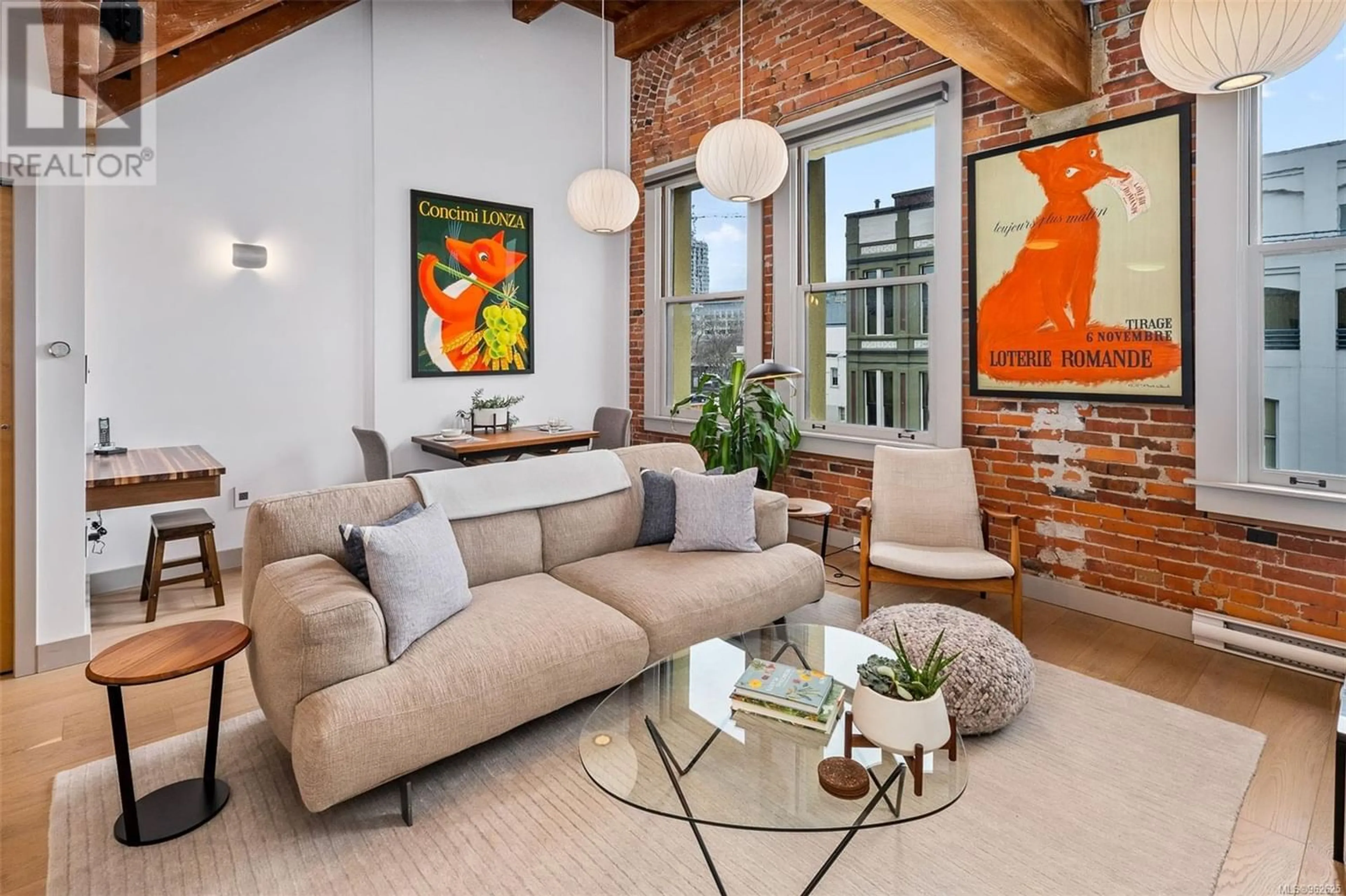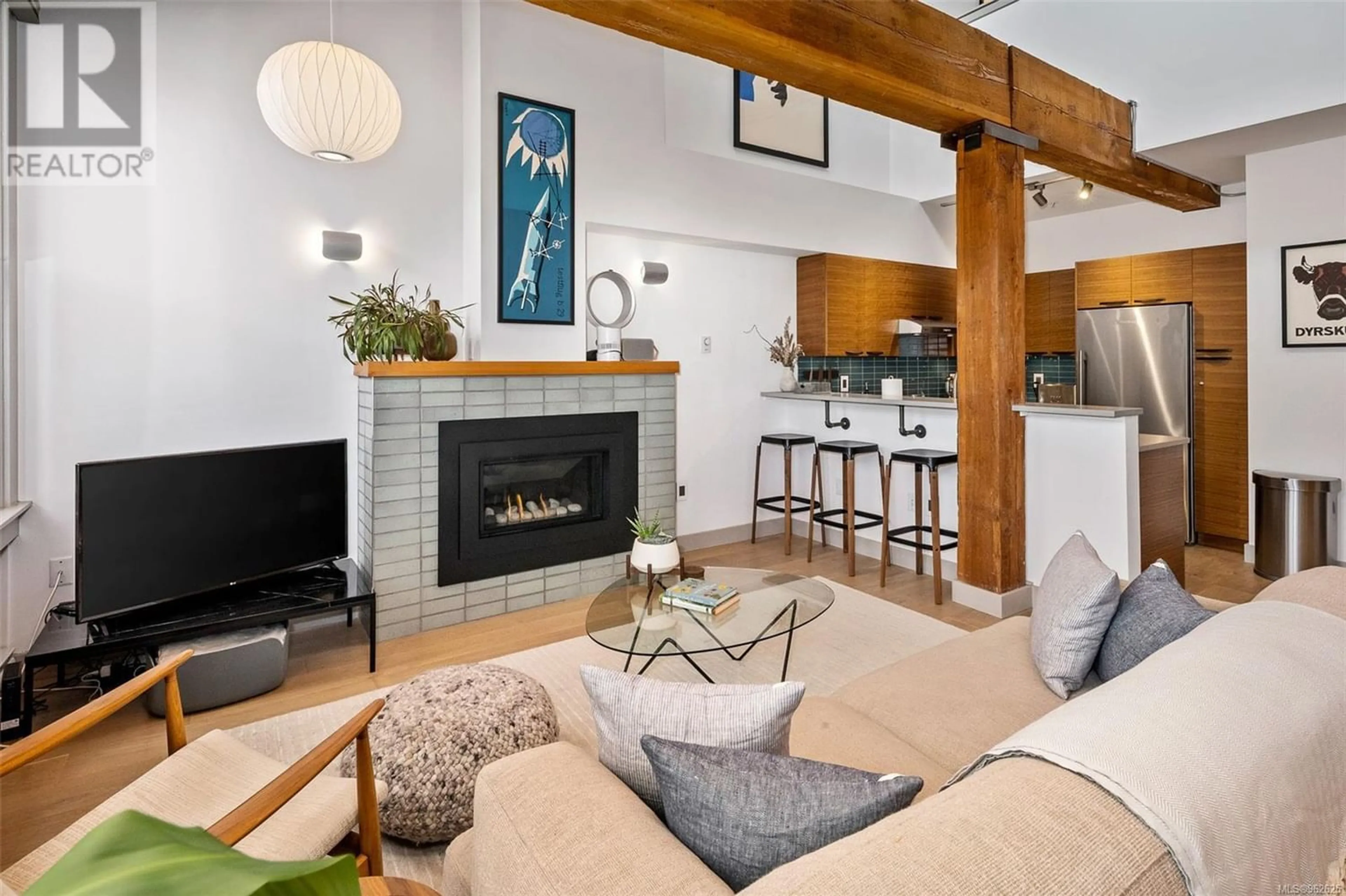317 599 Pandora Ave, Victoria, British Columbia V8W1N5
Contact us about this property
Highlights
Estimated ValueThis is the price Wahi expects this property to sell for.
The calculation is powered by our Instant Home Value Estimate, which uses current market and property price trends to estimate your home’s value with a 90% accuracy rate.Not available
Price/Sqft$939/sqft
Days On Market86 days
Est. Mortgage$3,650/mth
Maintenance fees$495/mth
Tax Amount ()-
Description
Experience urban luxury at The Vogue, a meticulously restored heritage gem fusing history, character, and convenience. This exceptional loft showcases captivating features like soaring 21' ceilings, exposed old growth wood beams, hardwood floors, and charming brick accents. The thoughtfully designed kitchen is a haven for culinary enthusiasts, while the open living room invites relaxation. Step onto the private patio—an oasis for sun-soaked moments. Ideally situated with a large storage unit, The Vogue grants easy access to downtown amenities and nearby bus routes, simplifying daily life. Benefitting from short-term rental zoning, The Vogue is perfect for vacation rentals or investments. Embrace the ultimate urban lifestyle at The Vogue. Explore its enchanting interior with preserved historic details and make it your own. Elevate urban living, savoring the fusion of character and luxury defining The Vogue—an urban treasure. (id:39198)
Property Details
Interior
Features
Main level Floor
Bathroom
Kitchen
10' x 9'Living room
16' x 14'Entrance
5' x 5'Exterior
Parking
Garage spaces 1
Garage type -
Other parking spaces 0
Total parking spaces 1
Condo Details
Inclusions
Property History
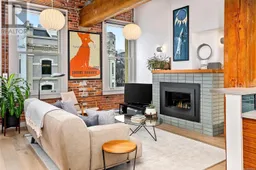 40
40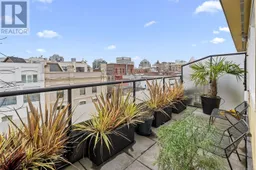 40
40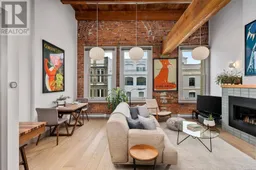 40
40
