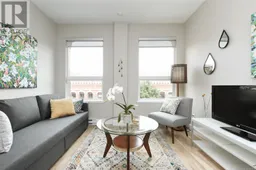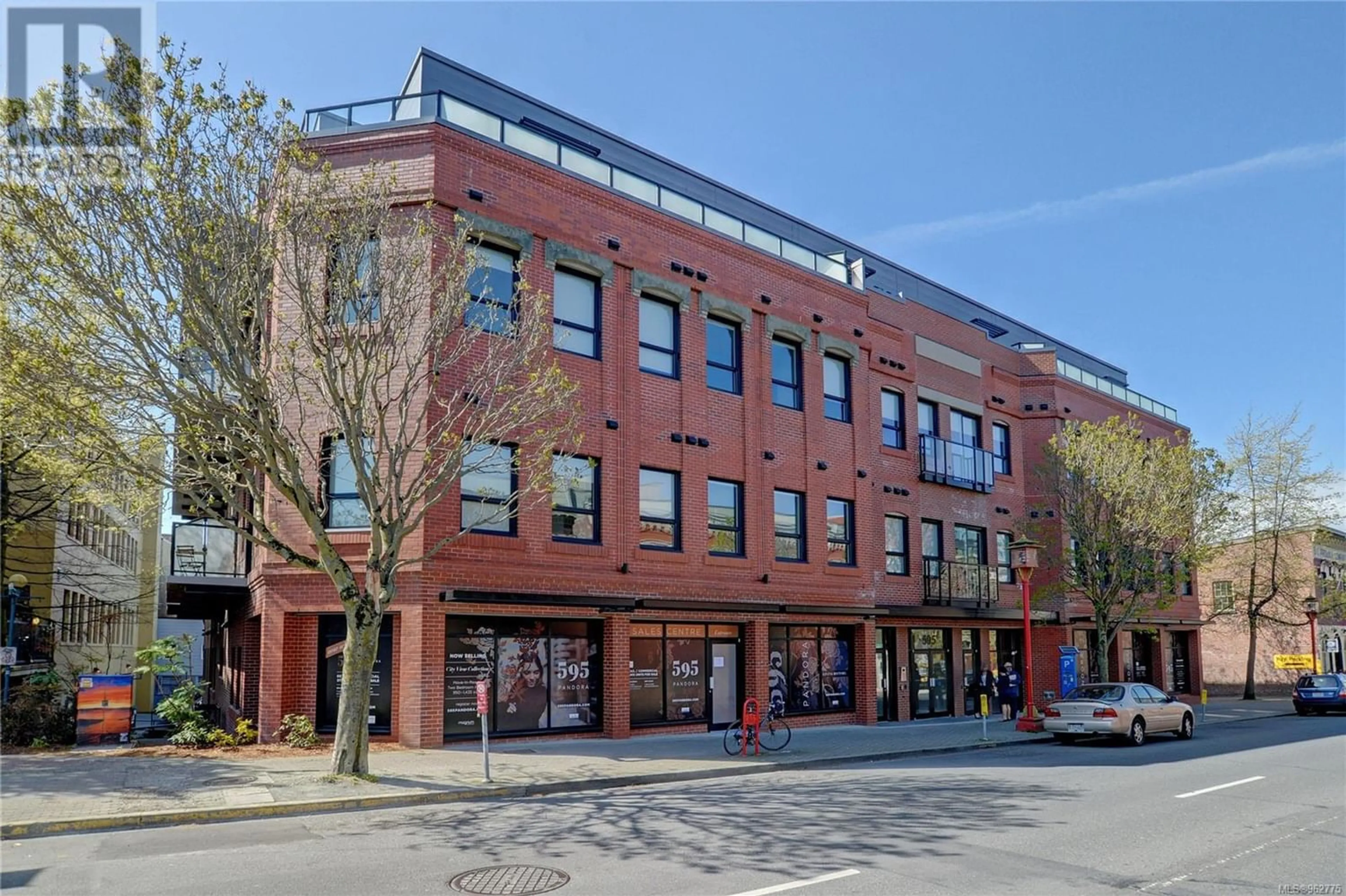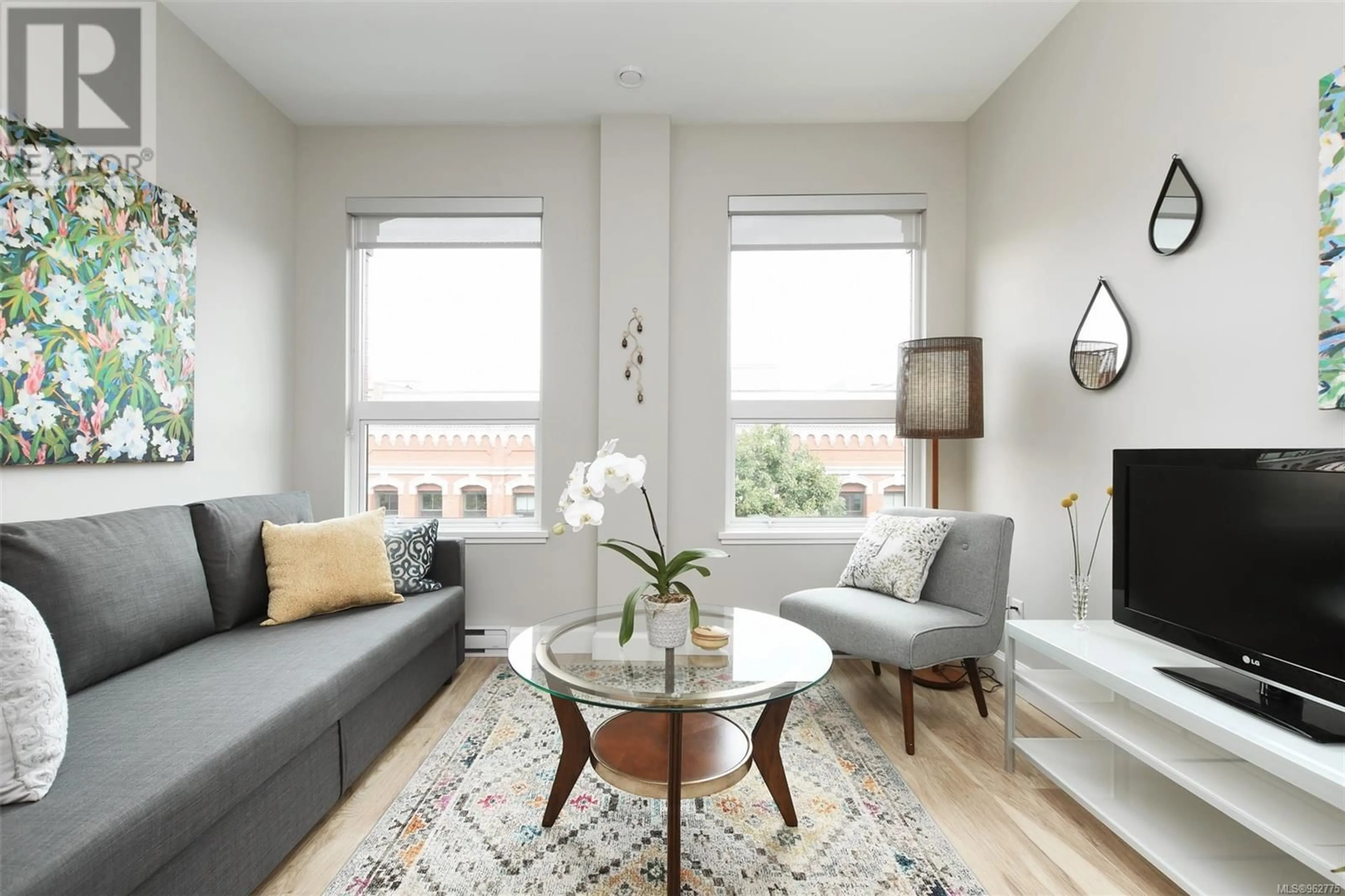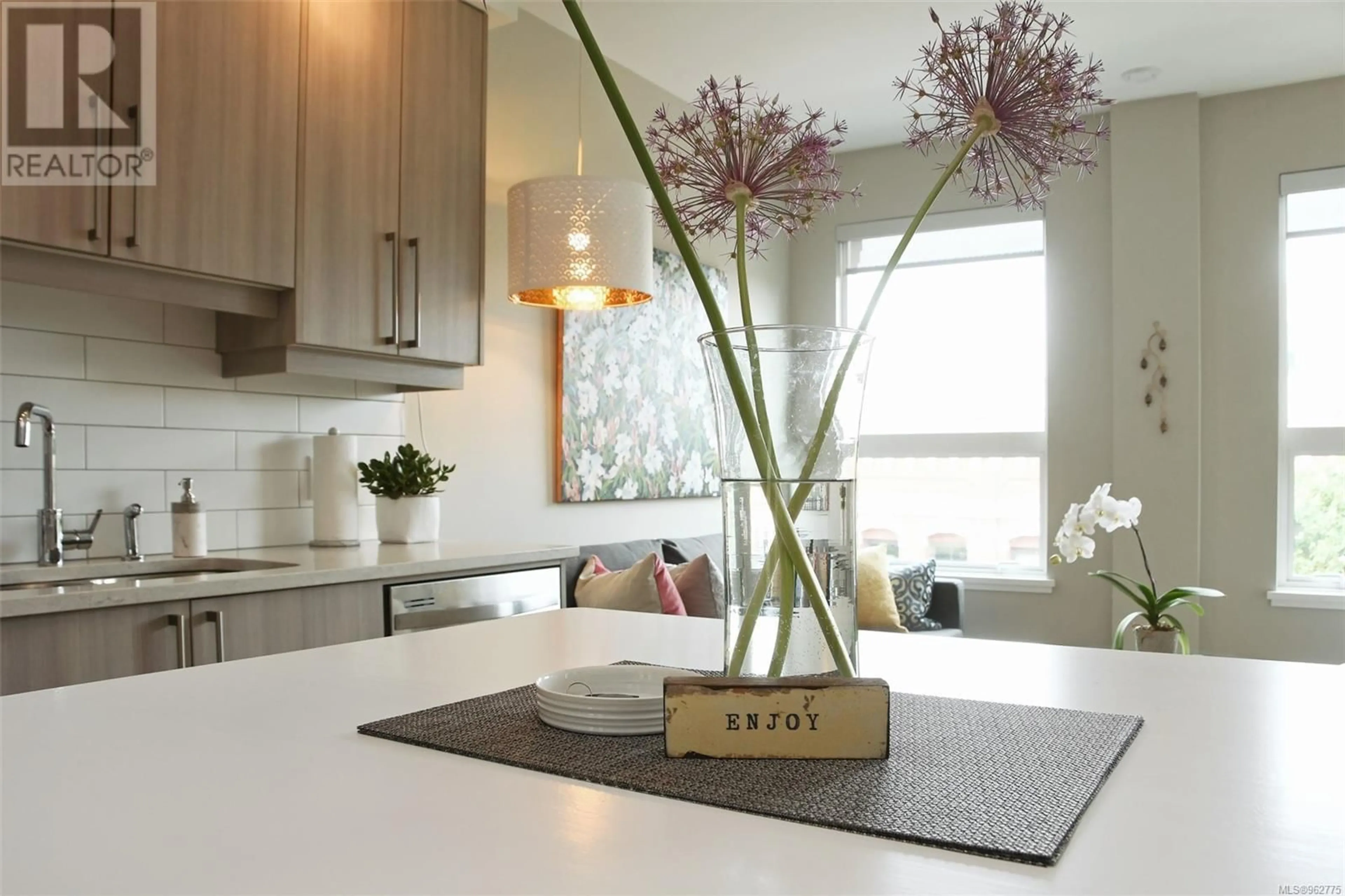317 595 Pandora Ave, Victoria, British Columbia V8W1N5
Contact us about this property
Highlights
Estimated ValueThis is the price Wahi expects this property to sell for.
The calculation is powered by our Instant Home Value Estimate, which uses current market and property price trends to estimate your home’s value with a 90% accuracy rate.Not available
Price/Sqft$912/sqft
Est. Mortgage$2,104/mo
Maintenance fees$308/mo
Tax Amount ()-
Days On Market259 days
Description
Urban Living at its absolute finest! Enjoy great city views from this well designed one bedroom home featuring 9’ ceilings, underground parking, quartz countertops, stainless steel appliances, in floor heat in the bathroom, same floor storage locker and in-suite laundry. Truly one of the best locations in the city, right in the heart of Victoria's historic Old Town District. Within walking distance to everything; Victoria's Inner Harbour, cafes, restaurants, pubs and fitness studios. 595 Pandora is a steel and concrete building that offers unparalleled livability and walkability. This home is ideal for either a downtown dweller, first time buyer, investor or as a pied-a-terre. To purchase as a turn-key property the furniture, kitchenware and some art is available as a $2,500 furniture package. The building also offers secure bike storage, fully equipped gym, and a common lounge. (id:39198)
Property Details
Interior
Features
Main level Floor
Primary Bedroom
15' x 11'Dining room
12' x 6'Living room
11' x 9'Entrance
4' x 4'Exterior
Parking
Garage spaces 1
Garage type Underground
Other parking spaces 0
Total parking spaces 1
Condo Details
Inclusions
Property History
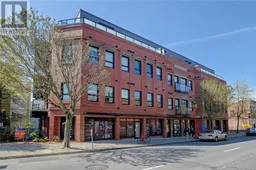 47
47