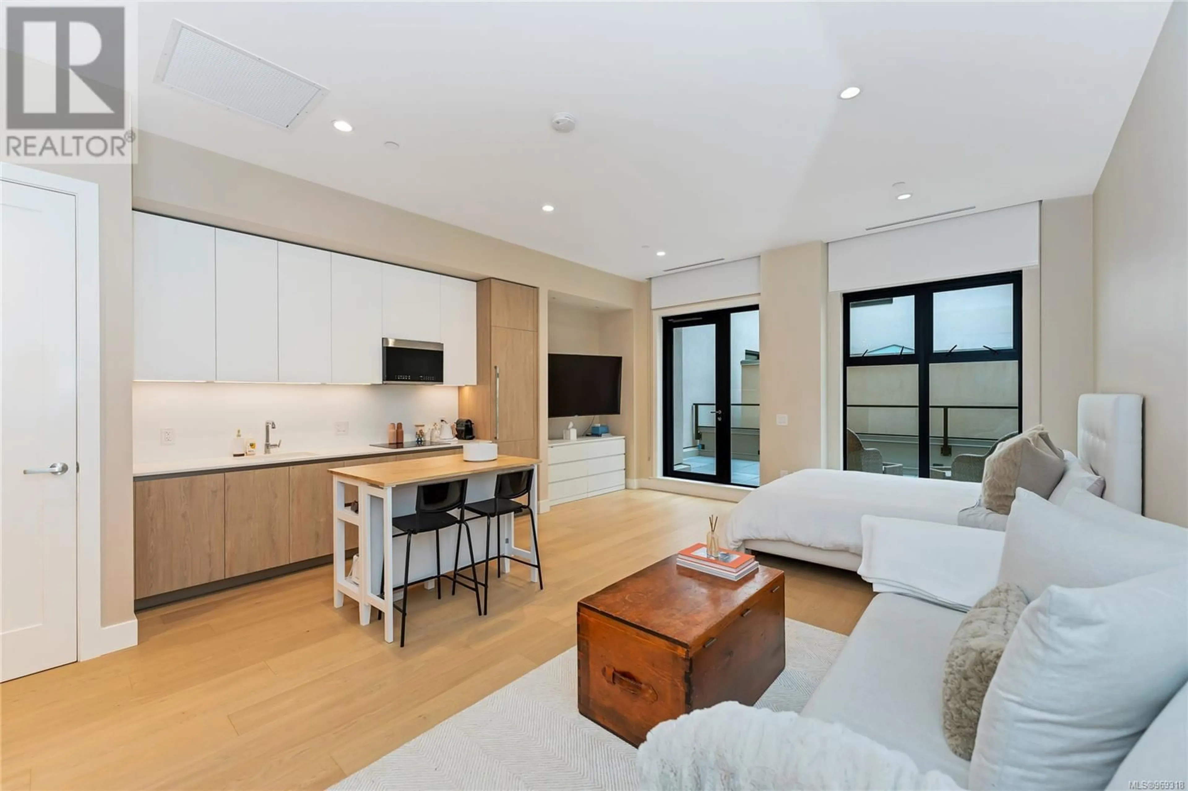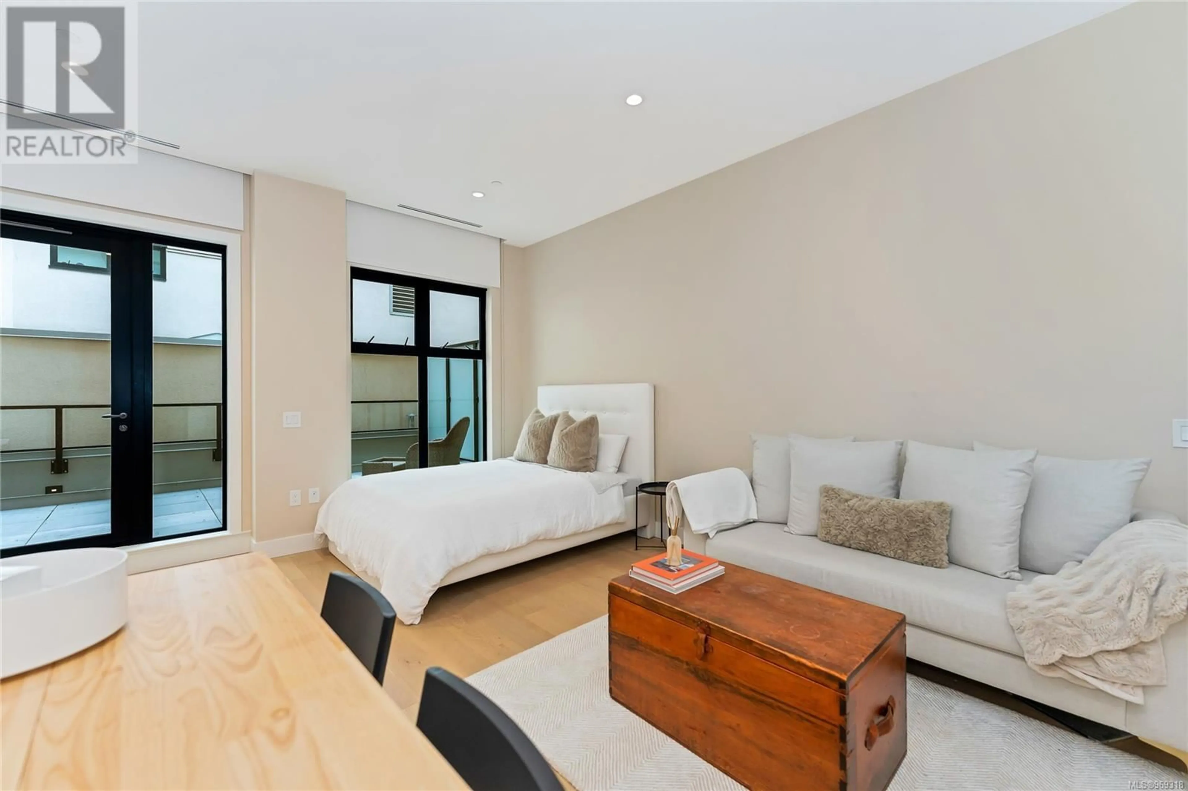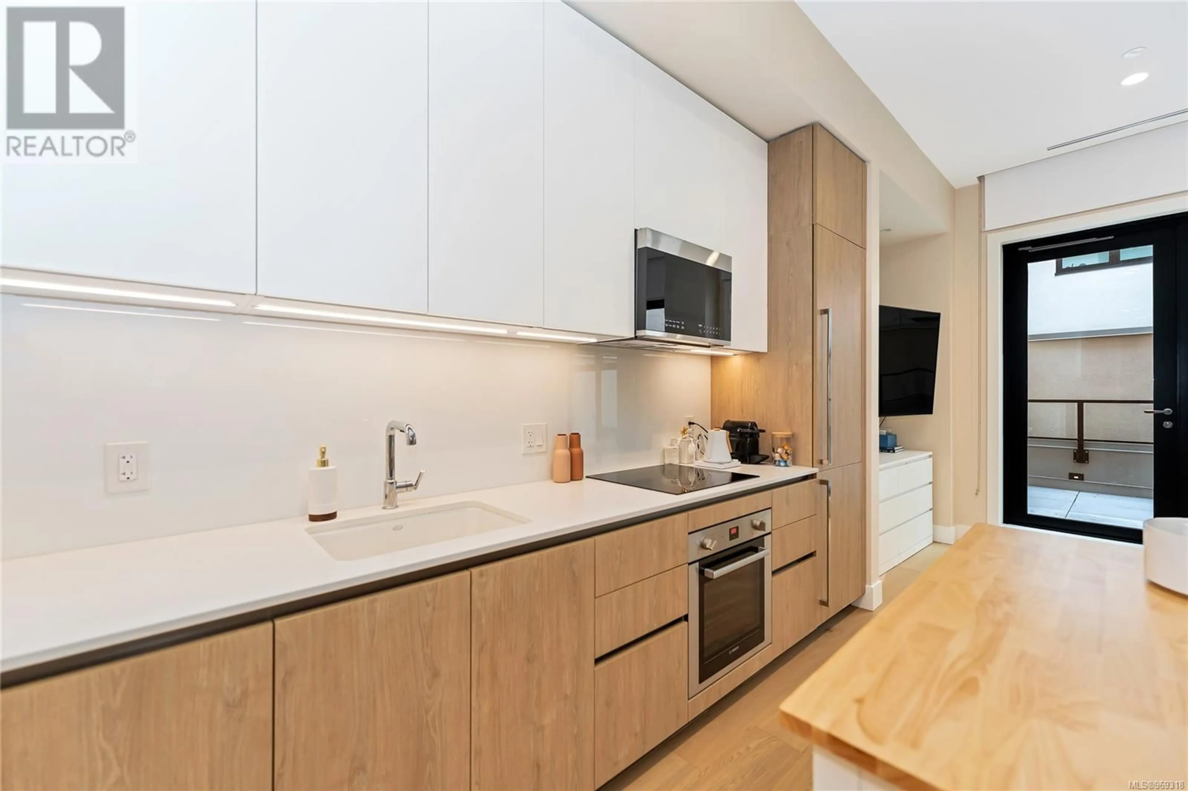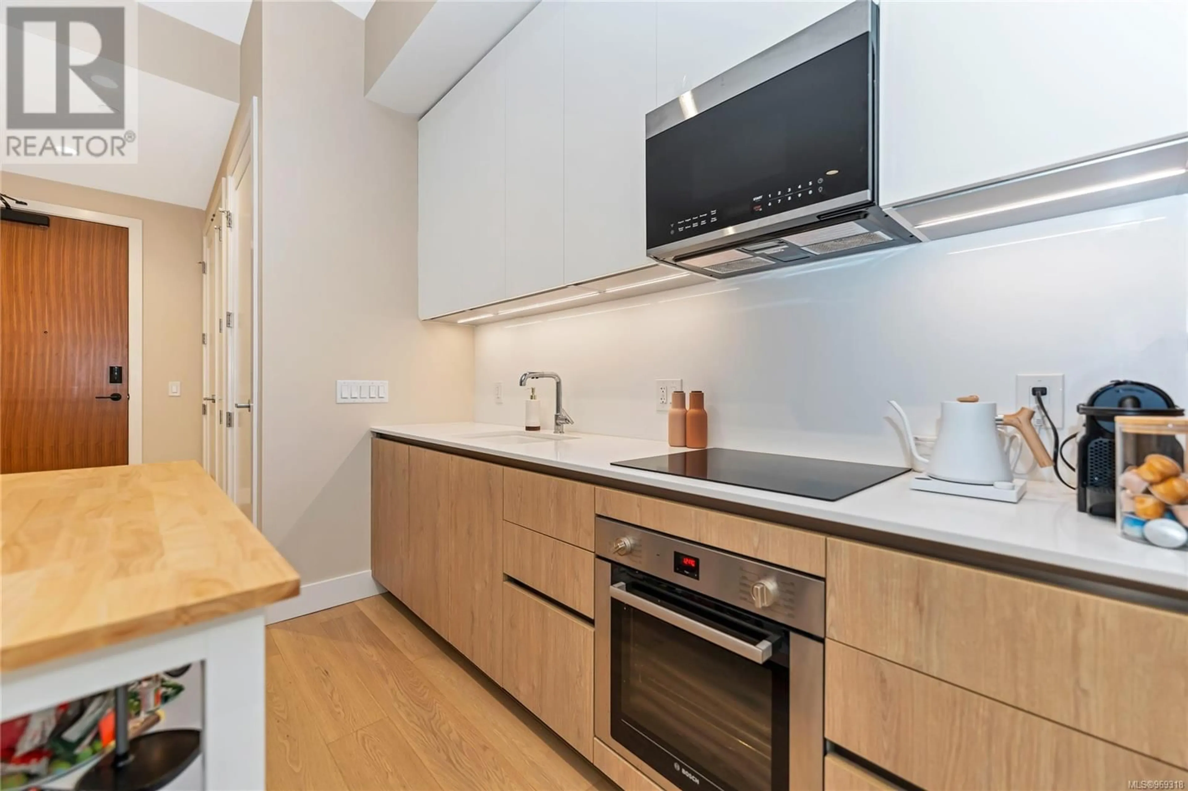314 521 Courtney St, Victoria, British Columbia V8W0G6
Contact us about this property
Highlights
Estimated ValueThis is the price Wahi expects this property to sell for.
The calculation is powered by our Instant Home Value Estimate, which uses current market and property price trends to estimate your home’s value with a 90% accuracy rate.Not available
Price/Sqft$833/sqft
Est. Mortgage$2,444/mo
Maintenance fees$409/mo
Tax Amount ()-
Days On Market199 days
Description
PREMIUM LIVING, A DISTINCT TAX ADVANTAGE AND NEW PRICE. Welcome to unit 314 at Customs House, Victoria’s premier downtown luxury condominium development offering an exceptional 50% reduced property taxes until 2031, and an unparalleled Inner Harbour location just steps from the Empress Hotel, BC Legislature, the city’s best restaurants and more. Inside this well appointed studio suite, enjoy 524 square feet of meticulously designed living space that includes 10’ ceilings, hardwood floors, in-suite laundry, ample storage, and a spacious, private patio. Inside this cozy open-concept residence, you’ll enjoy a gourmet kitchen with sleek cabinetry and top-end Bosch Stainless Steel Appliances. A professionally-managed heritage conversion building, ownership at Customs House includes access to a fully equipped state-of-the-art gym, steam & sauna rooms, concierge service, luxurious lobby and downtown Victoria’s most sought-after location. (id:39198)
Property Details
Interior
Features
Main level Floor
Kitchen
7'7 x 11'5Entrance
5'2 x 5'0Bathroom
Balcony
18'0 x 9'1Condo Details
Inclusions
Property History
 36
36





