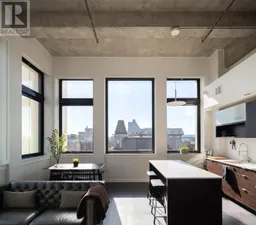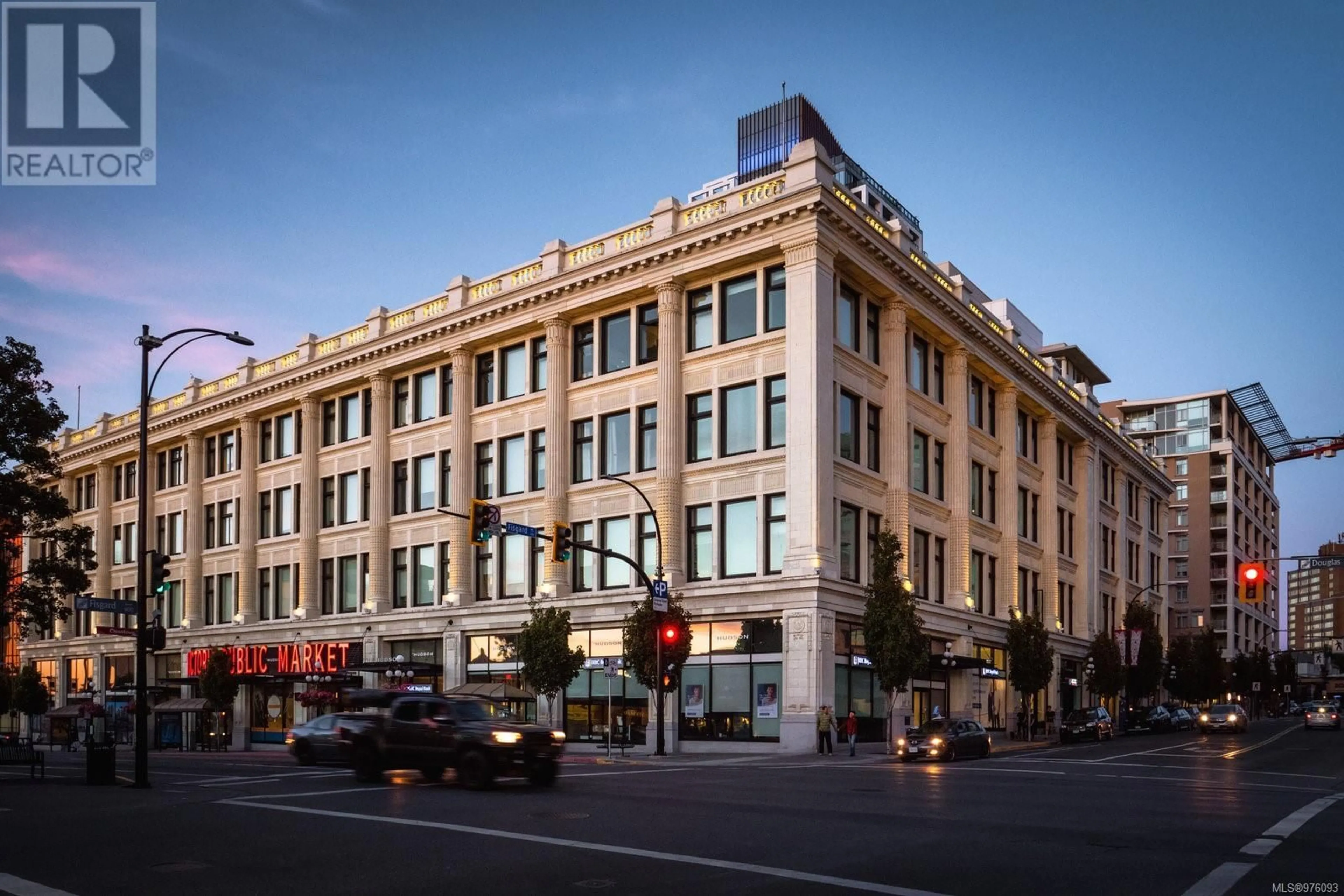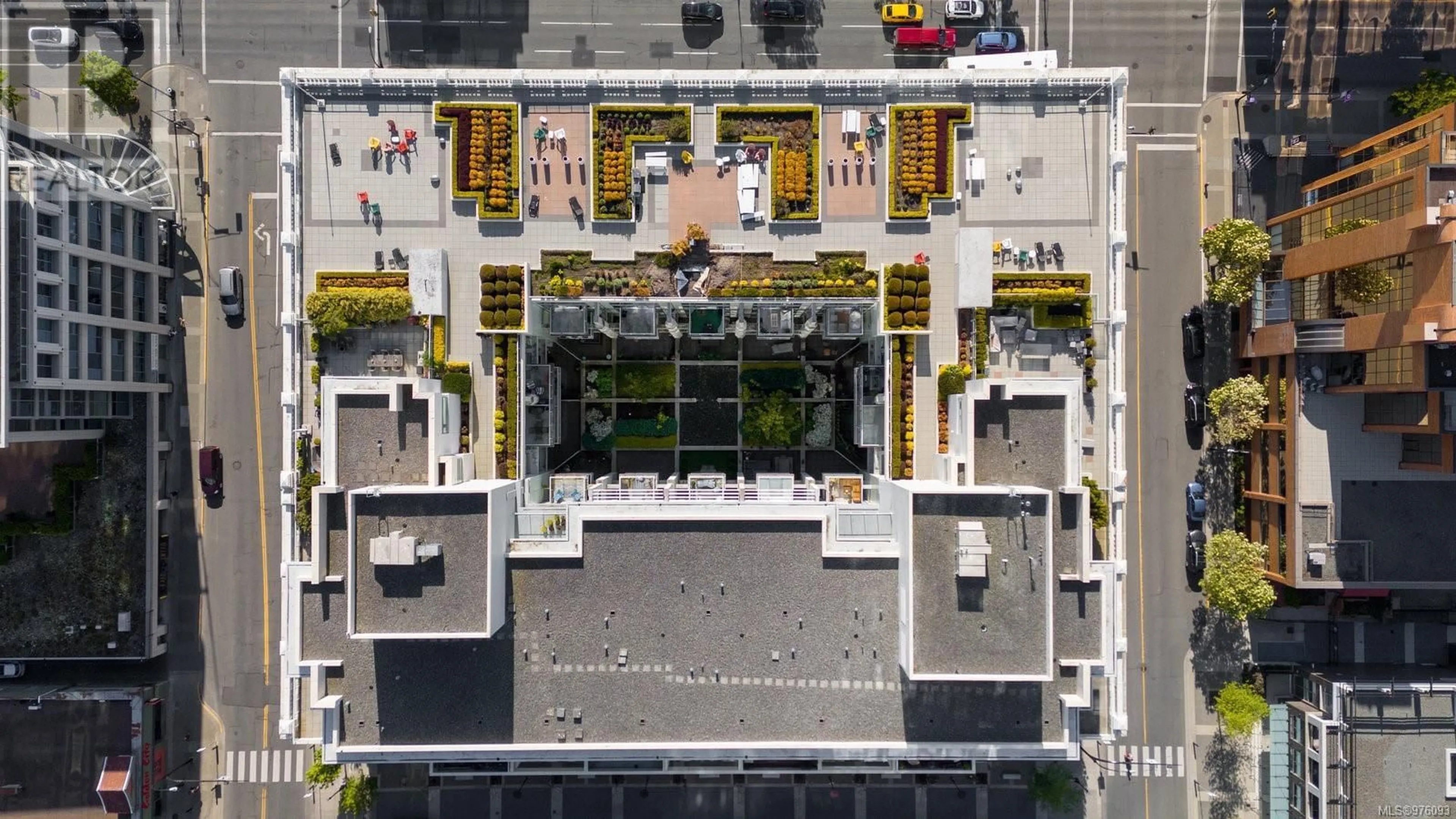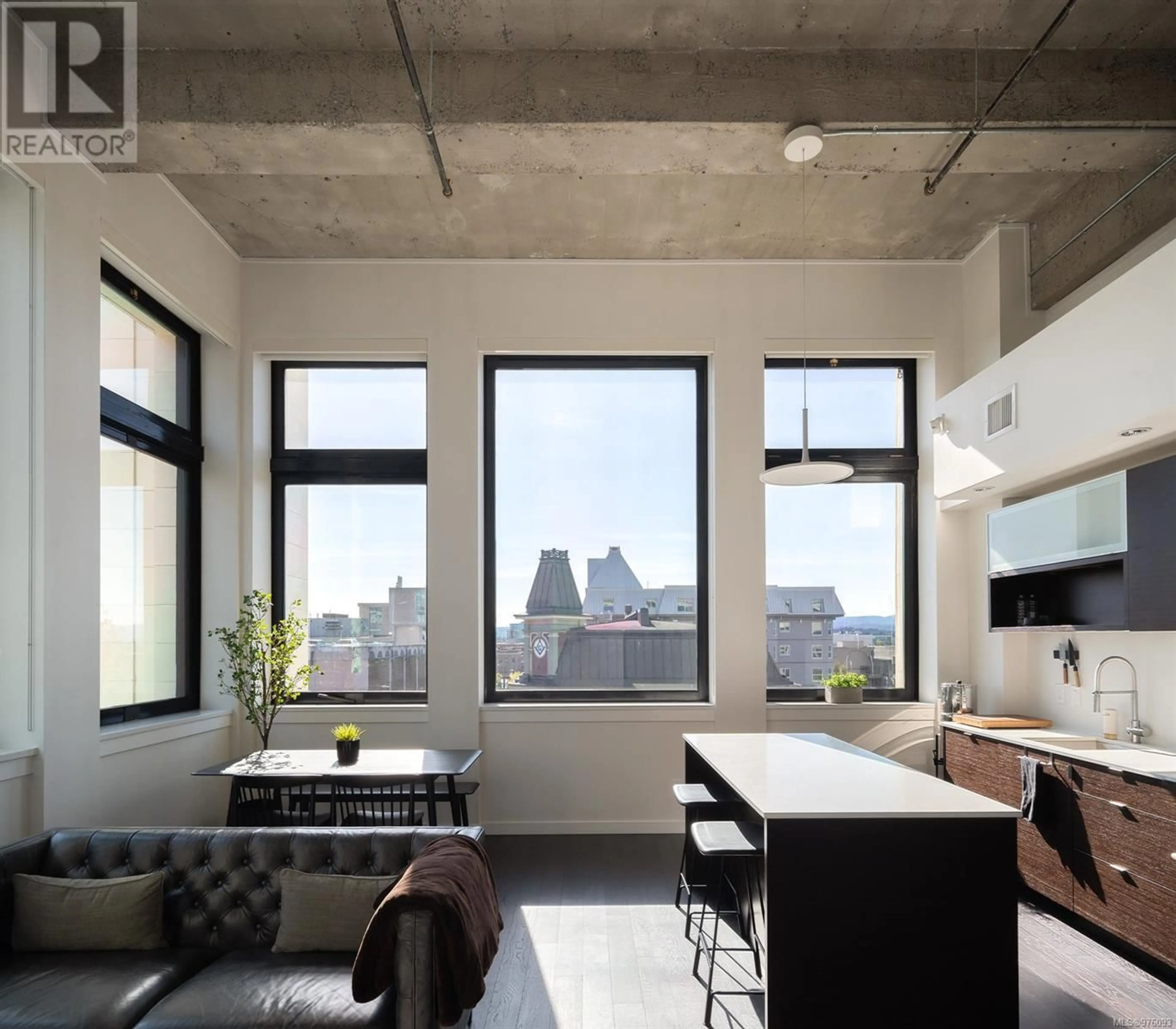309 770 Fisgard St, Victoria, British Columbia V8V1T3
Contact us about this property
Highlights
Estimated ValueThis is the price Wahi expects this property to sell for.
The calculation is powered by our Instant Home Value Estimate, which uses current market and property price trends to estimate your home’s value with a 90% accuracy rate.Not available
Price/Sqft$753/sqft
Est. Mortgage$3,328/mo
Maintenance fees$740/mo
Tax Amount ()-
Days On Market127 days
Description
Welcome to suite 309 in The Hudson. An immaculate, sun-drenched, and spacious 2 bedroom and den, 2 bathroom condo in one of downtown Victoria's most iconic buildings. Featuring one of the most desirable floor plans and locations in the building, the southwest corner, this unit offers incredible sun exposure and beautiful views down Douglas Street and the Olympic Mountain Range beyond through oversized, UV-blocking windows. Amplifying the spaciousness of the open living/dining/kitchen area and bedrooms are stunning 14' ceilings with exposed concrete. An abundance of luxurious finishes, including oak hardwood flooring, built-in Miele appliances, quartz countertops, roller shade window coverings, and built-in storage cabinetry, can be found throughout. Geothermal heating and air conditioning will keep you comfortable year-round and are included in the monthly strata fee. Building amenities include a caretaker, guest suite, and an amazing 14,000 sqft rooftop patio with built-in BBQs. Pets (2 dogs or 2 cats or 1 of each) are allowed, and the unit includes a parking stall and storage locker. (id:39198)
Property Details
Interior
Features
Main level Floor
Bathroom
Den
8'7 x 6'9Bedroom
8'9 x 10'3Ensuite
Exterior
Parking
Garage spaces 1
Garage type -
Other parking spaces 0
Total parking spaces 1
Condo Details
Inclusions
Property History
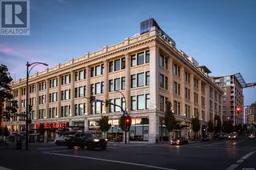 30
30