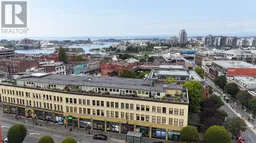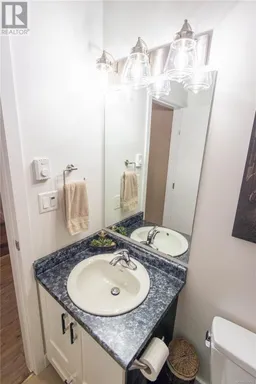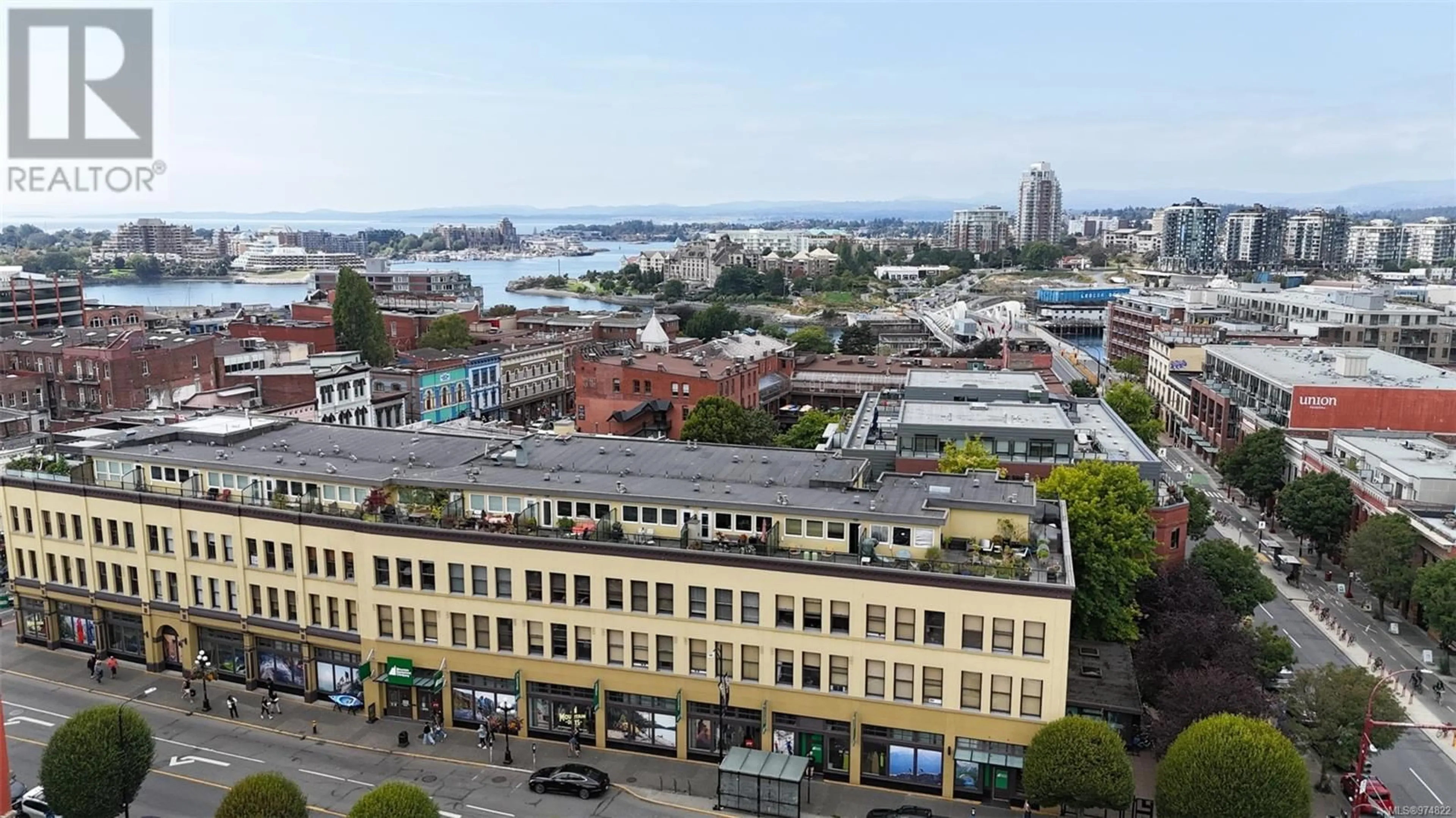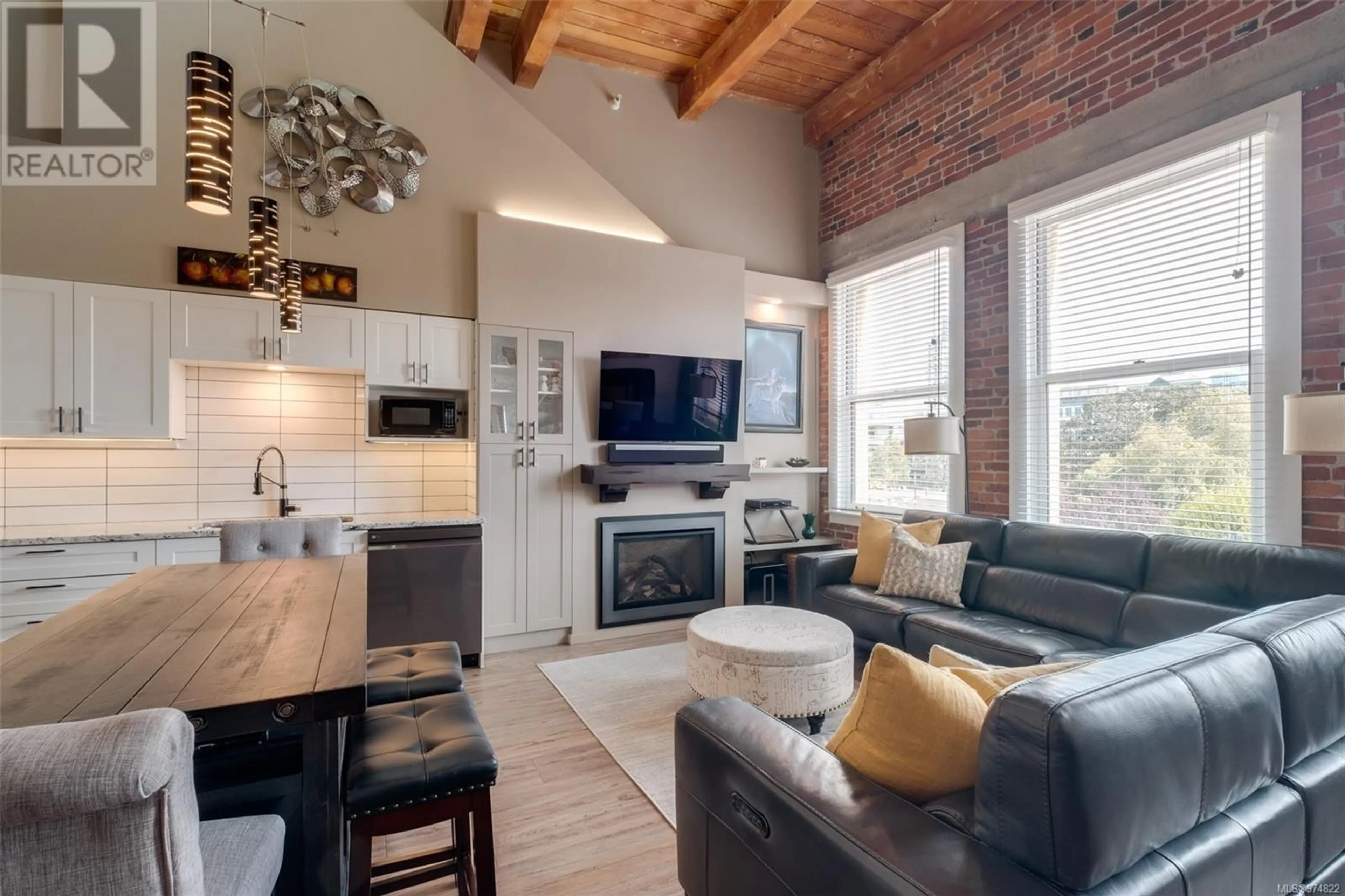309 599 Pandora Ave, Victoria, British Columbia V8W1N5
Contact us about this property
Highlights
Estimated ValueThis is the price Wahi expects this property to sell for.
The calculation is powered by our Instant Home Value Estimate, which uses current market and property price trends to estimate your home’s value with a 90% accuracy rate.Not available
Price/Sqft$672/sqft
Est. Mortgage$3,431/mo
Maintenance fees$627/mo
Tax Amount ()-
Days On Market73 days
Description
Live in luxury in this beautifully renovated top floor loft in The Vogue, blending heritage charm with contemporary design. With soaring 21-foot ceilings and exposed old-growth timber beams, natural light floods the bright and open-concept living space. Complete with a cozy gas fireplace for heat and ambiance and a newly upgraded, modernly redesigned kitchen accenting quartz counter tops, tasteful lighting fixtures, smokey stainless-steel appliances and ample pantry storage. The main level offers a secondary bedroom complete with custom Murphy beds. The large loft primary bedroom includes a private and convenient 3-piece ensuite to make morning routines effortless. Climb to your private, east-facing rooftop terrace; adding comfort, status and enjoyment to this unique and rare space. Situated in the vibrant heart of downtown Victoria, you’ll be steps away from the best restaurants, cafés, shopping, and scenic walking and biking paths. This home also includes secure underground parking and bike storage, making it the ideal urban residence. (id:39198)
Property Details
Interior
Features
Second level Floor
Balcony
18 ft x 10 ftEnsuite
Primary Bedroom
14 ft x 10 ftExterior
Parking
Garage spaces 1
Garage type Underground
Other parking spaces 0
Total parking spaces 1
Condo Details
Inclusions
Property History
 50
50 59
59

