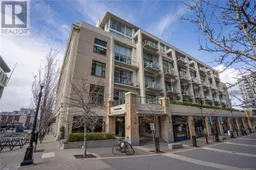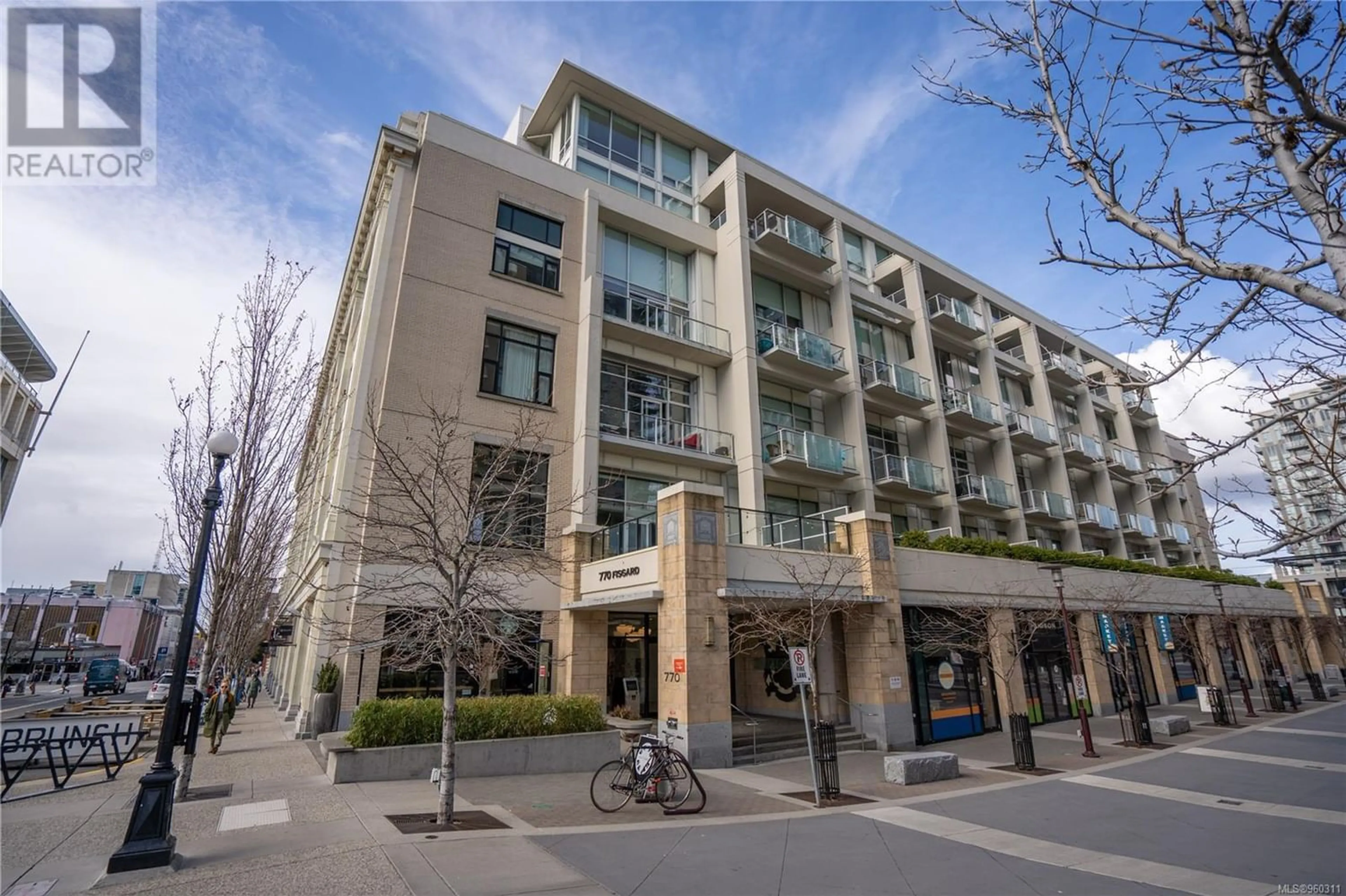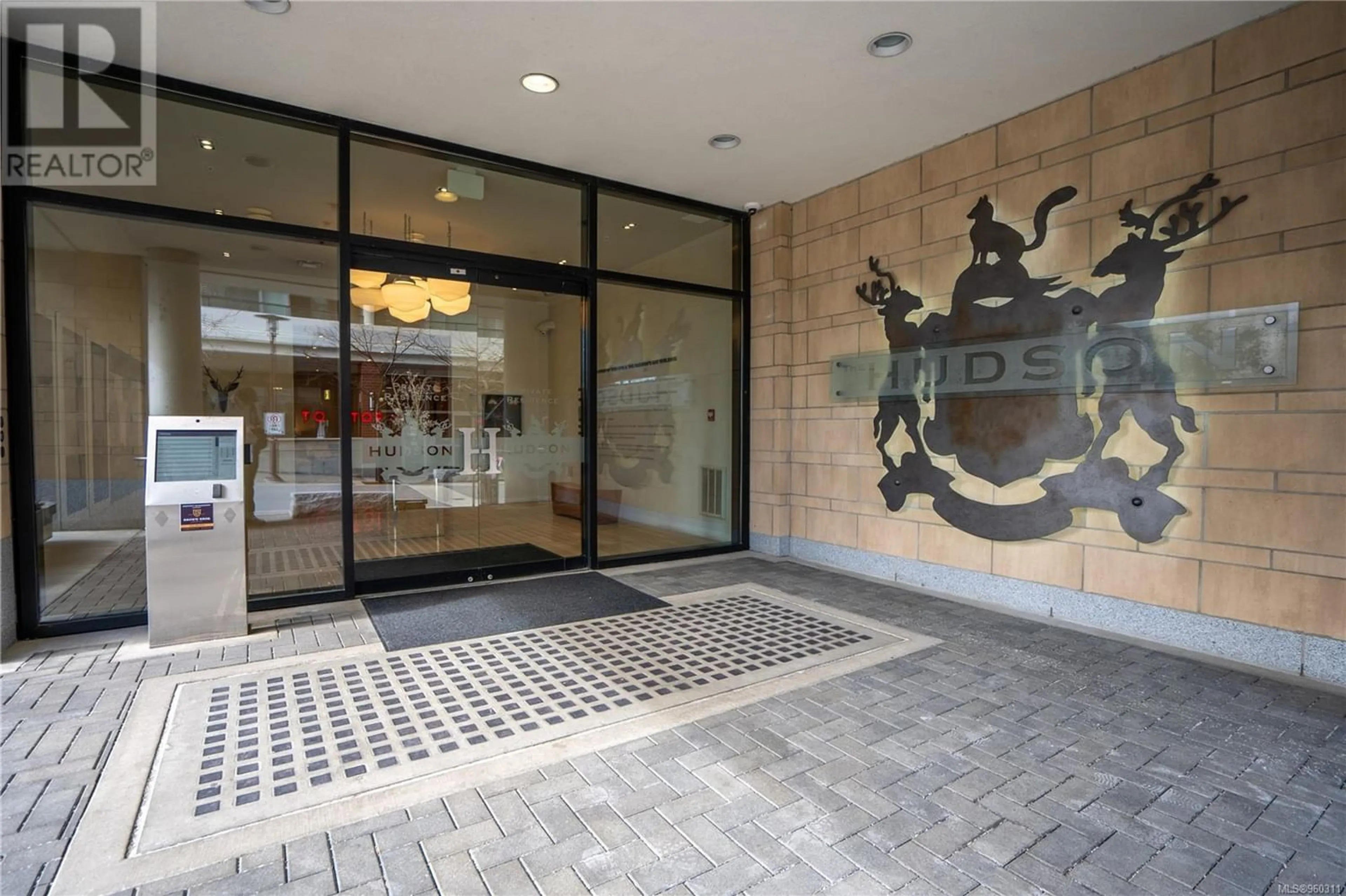304 770 Fisgard St, Victoria, British Columbia V8W0B8
Contact us about this property
Highlights
Estimated ValueThis is the price Wahi expects this property to sell for.
The calculation is powered by our Instant Home Value Estimate, which uses current market and property price trends to estimate your home’s value with a 90% accuracy rate.Not available
Price/Sqft$710/sqft
Days On Market51 days
Est. Mortgage$2,143/mth
Maintenance fees$501/mth
Tax Amount ()-
Description
Prime downtown location in the historic Hudson. This one-bedroom plus den unit showcases an airy contemporary design spread across 700+ sq ft. The space is accentuated by 14-foot exposed concrete ceilings, and beautifully restored oversized windows with a southern exposure creating a luminous ambiance. The kitchen features sleek dark oak cabinets and seamlessly integrated Miele appliances. Ample built-in cabinets, a spacious pantry offer excellent storage versatility and convenience. The bedroom is equipped with opaque glass sliders for privacy, while the bathroom boasts luxurious amenities including a soaker tub, shower, in-floor heating, and stylish terrazzo tile flooring. With geothermal heating and cooling systems, comfort is ensured throughout the year. Breathtaking panoramic vistas await on the 14,000 square foot rooftop deck along with lounge, picnic area and community BBQ. Parking and storage are included, and the building is pet friendly. Hudson Market, Chinatown and all the delights of downtown are at your doorstep! (id:39198)
Property Details
Interior
Features
Main level Floor
Bathroom
Den
9 ft x 8 ftLiving room
12 ft x 12 ftKitchen
12 ft x 12 ftExterior
Parking
Garage spaces 1
Garage type Underground
Other parking spaces 0
Total parking spaces 1
Condo Details
Inclusions
Property History
 25
25

