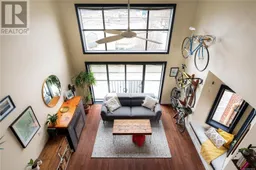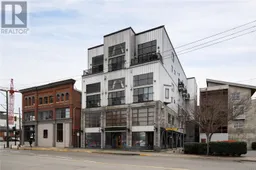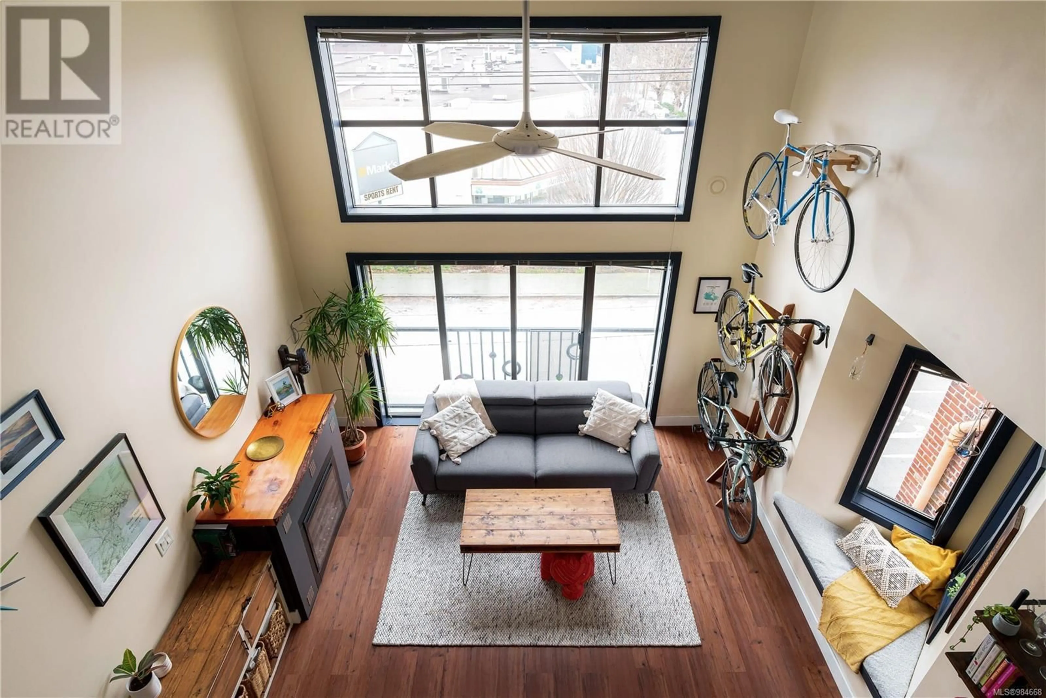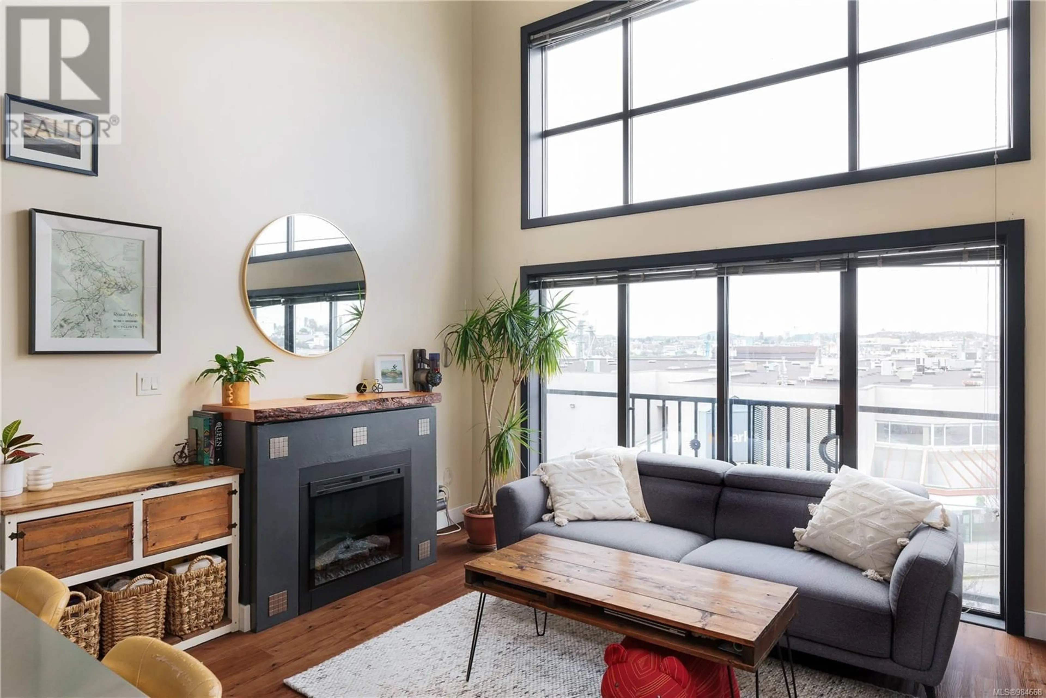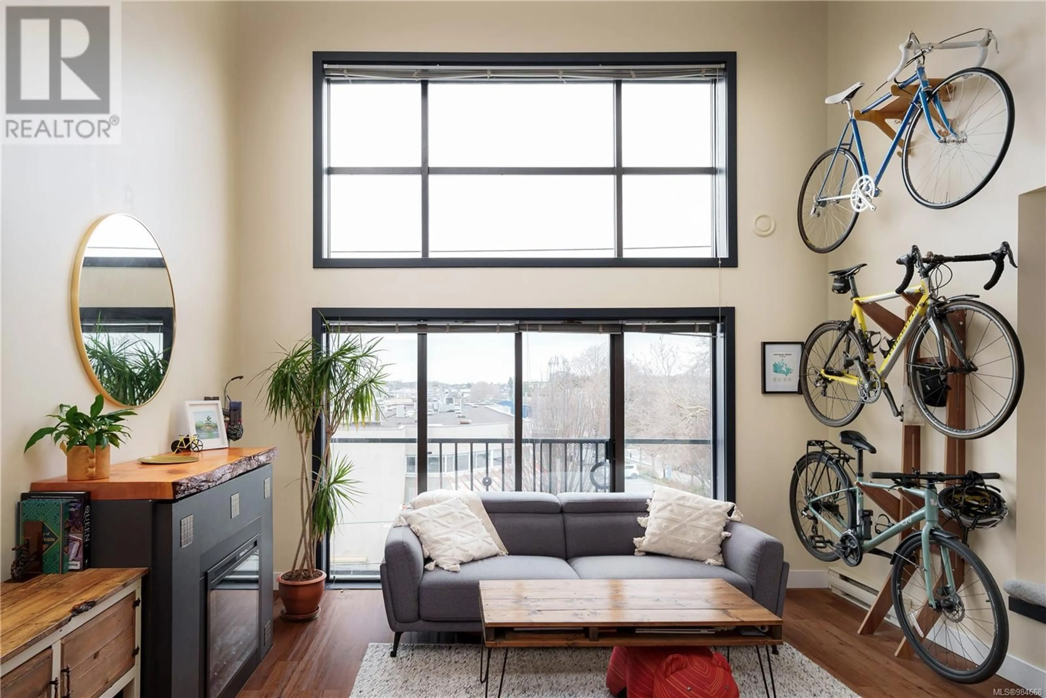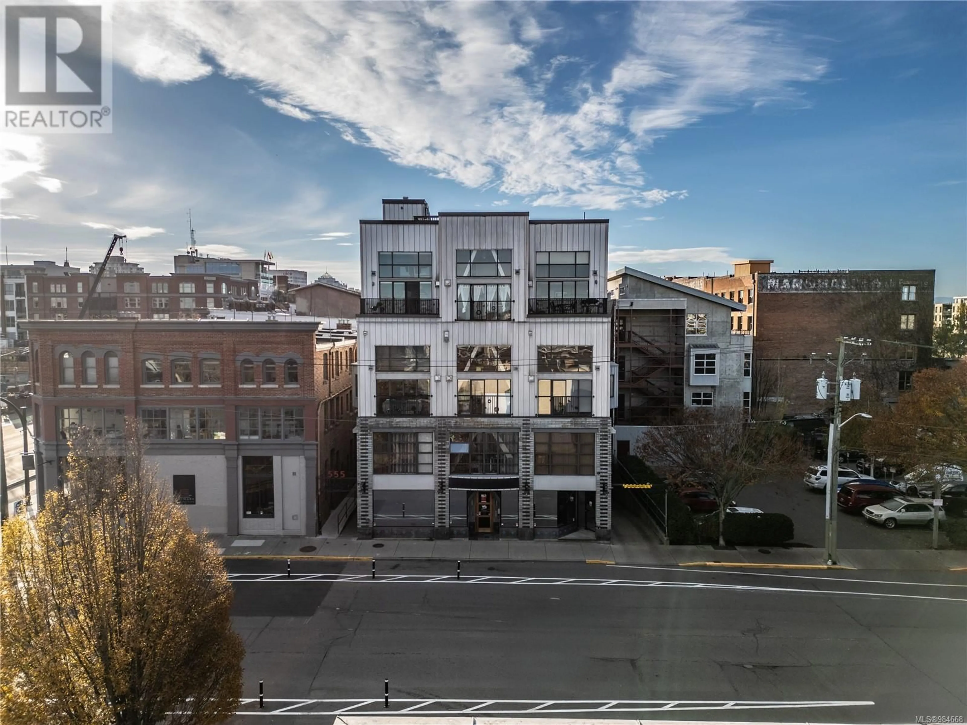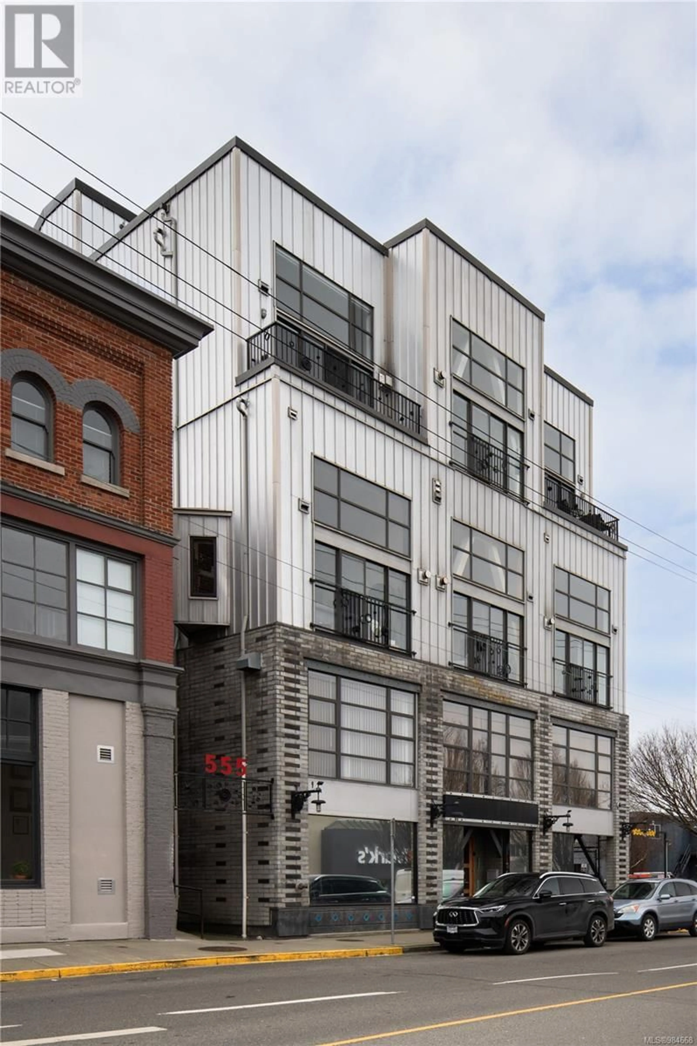303 555 Chatham St, Victoria, British Columbia V8T1E1
Contact us about this property
Highlights
Estimated ValueThis is the price Wahi expects this property to sell for.
The calculation is powered by our Instant Home Value Estimate, which uses current market and property price trends to estimate your home’s value with a 90% accuracy rate.Not available
Price/Sqft$716/sqft
Est. Mortgage$1,945/mo
Maintenance fees$344/mo
Tax Amount ()-
Days On Market2 days
Description
Located in the vibrant heart of Downtown, this corner-unit loft condo boasts a unique two-level design perfect for modern living. Priced below assessed value and standing out from the many generic one-bedroom options, it combines style and individuality. Vaulted ceilings and oversized windows flood the space with natural light, enhancing its open and airy feel. The loft bedroom above adds a sleek touch, while the main level boasts updated vinyl flooring, an open kitchen with a stainless-steel island, a cozy reading nook, and a new electric fireplace. Upstairs, the loft bedroom includes a spacious closet and in-suite laundry for convenience, along with views of the vibrant cityscape. Recent updates include fresh paint, trim, doors, and a new dishwasher. With shopping, renowned restaurants, breweries, cozy cafes, lively nightlife, and the iconic Victoria waterfront just steps away, everything you need is truly at your doorstep. parking lease available close by (id:39198)
Upcoming Open House
Property Details
Interior
Features
Second level Floor
Primary Bedroom
14' x 9'Condo Details
Inclusions
Property History
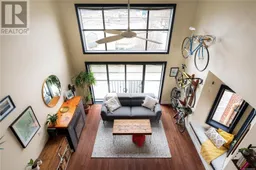 30
30