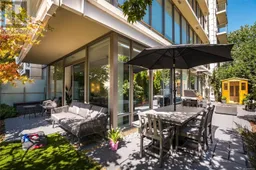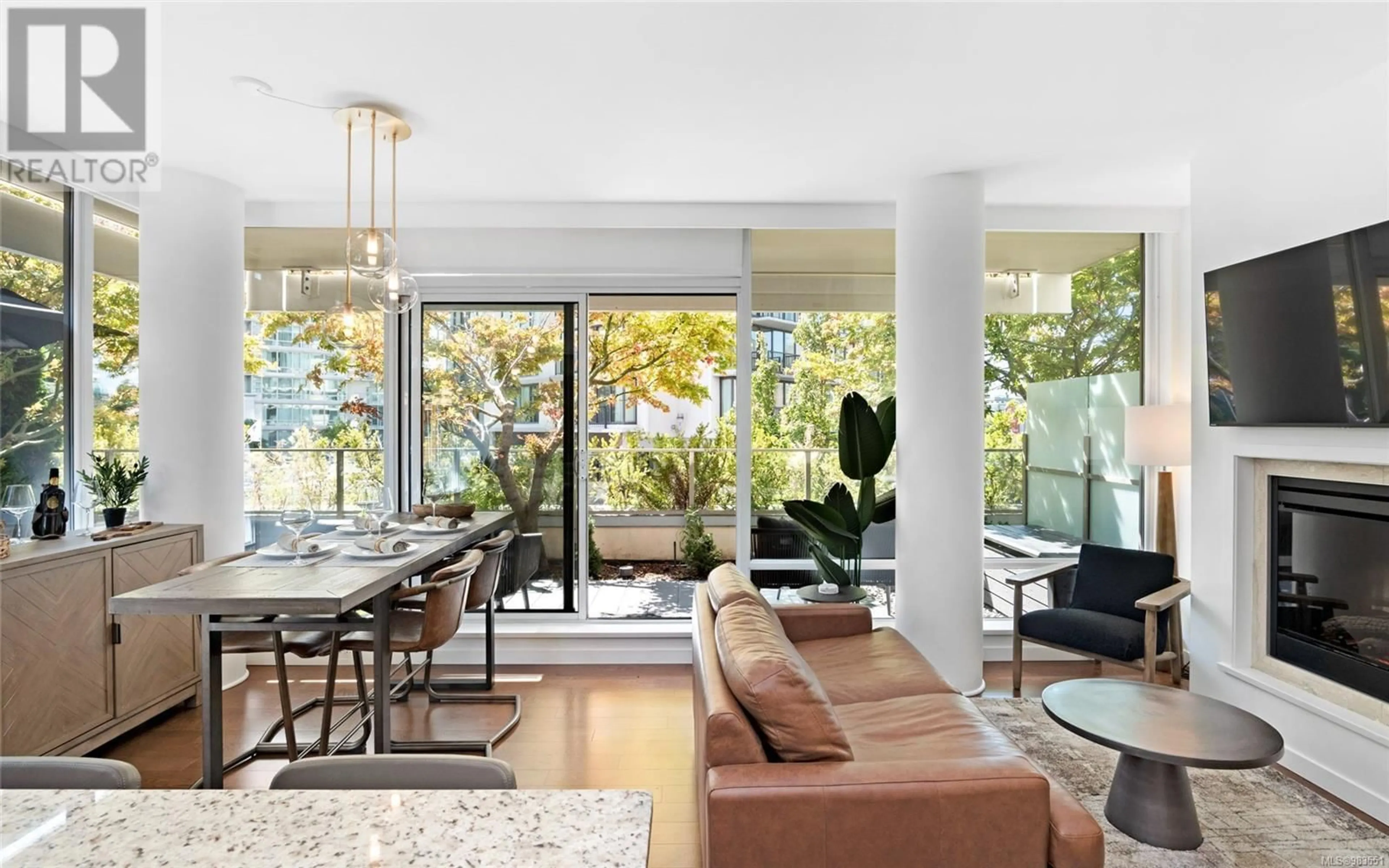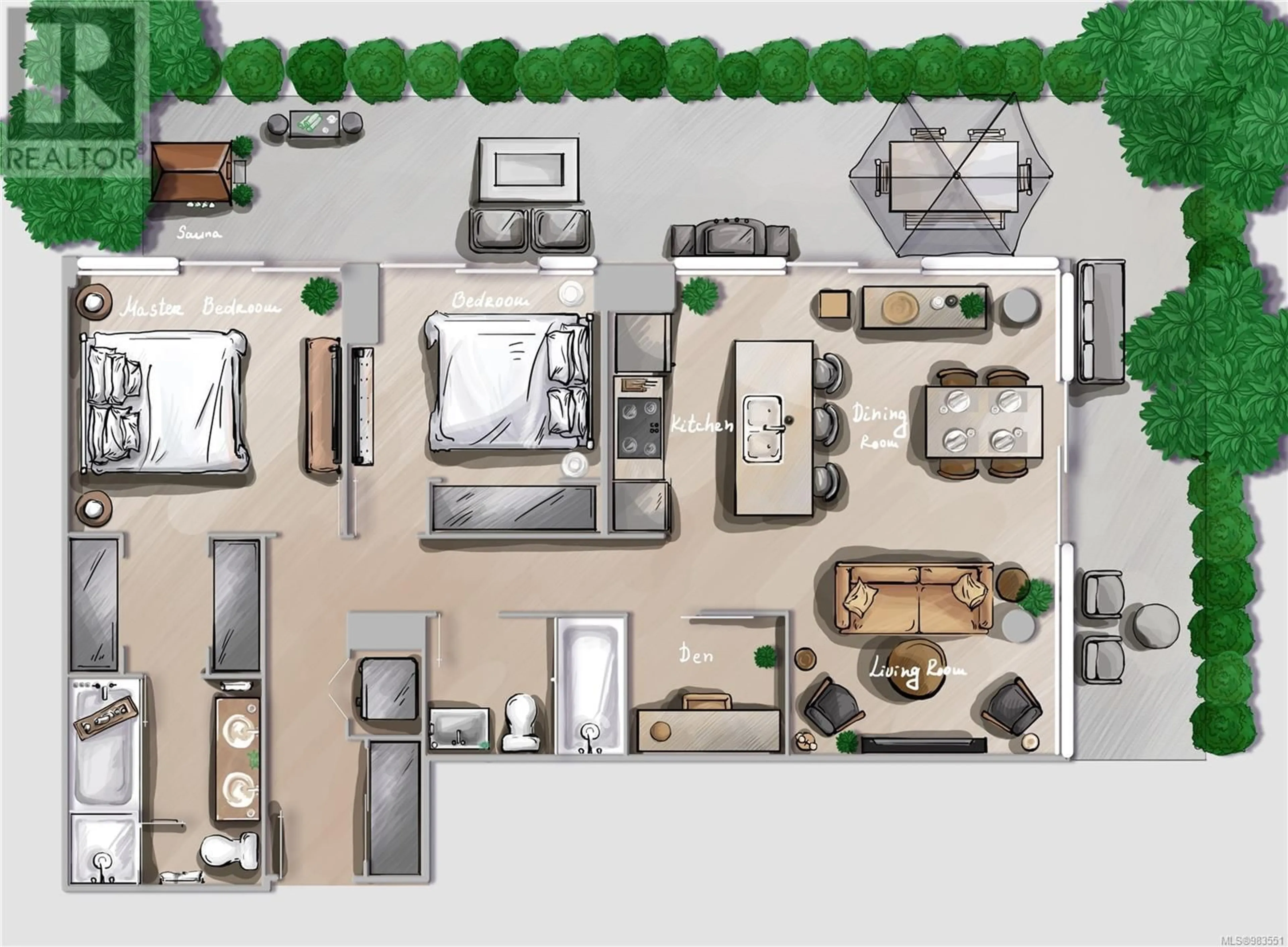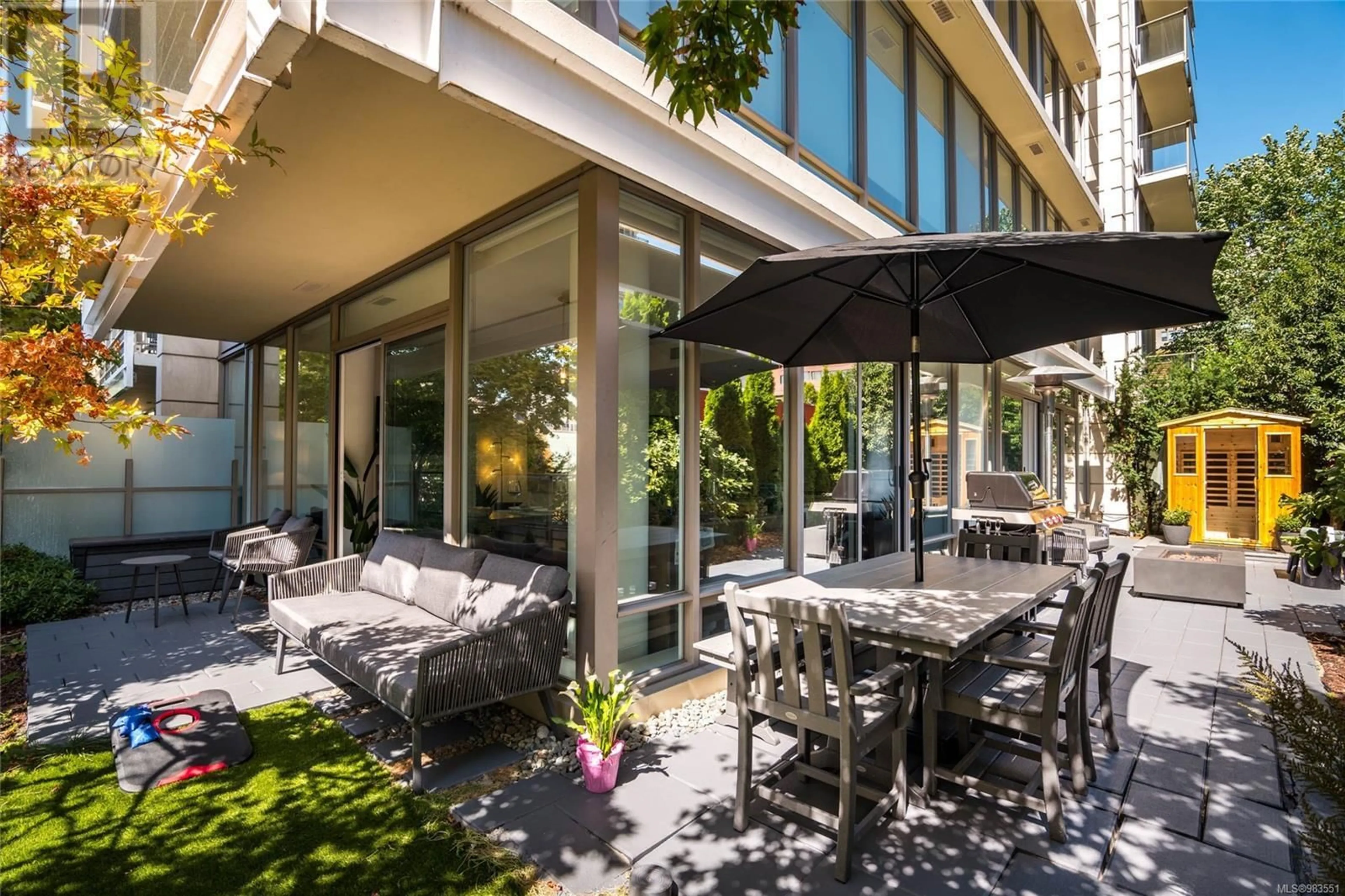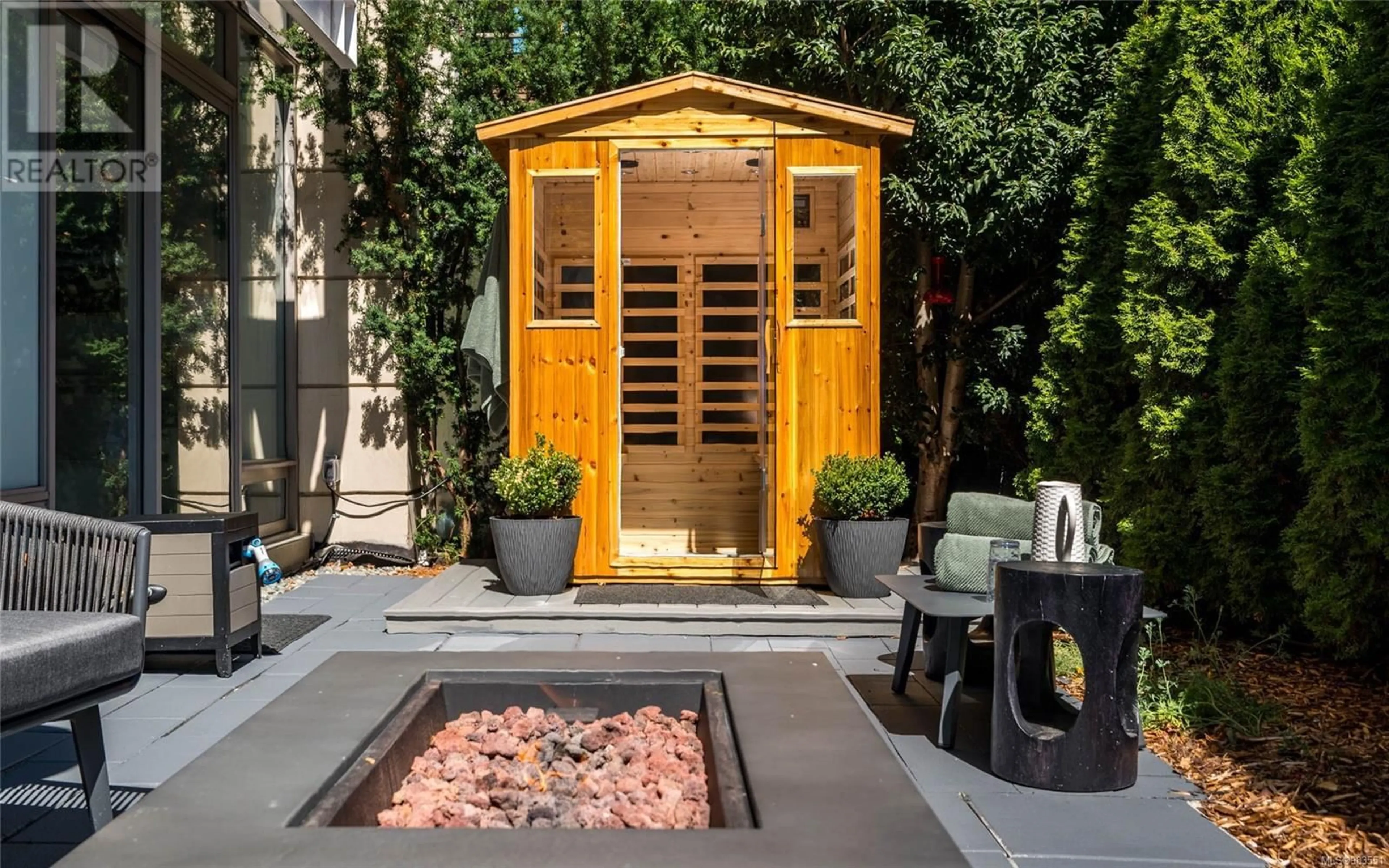302 708 Burdett Ave, Victoria, British Columbia V8W0A8
Contact us about this property
Highlights
Estimated ValueThis is the price Wahi expects this property to sell for.
The calculation is powered by our Instant Home Value Estimate, which uses current market and property price trends to estimate your home’s value with a 90% accuracy rate.Not available
Price/Sqft$1,231/sqft
Est. Mortgage$5,046/mo
Maintenance fees$620/mo
Tax Amount ()-
Days On Market10 days
Description
Rarely available, this unit presents a unique opportunity to own a home with a private, expansive outdoor space in a highly sought-after location. This bright & beautifully appointed southeast corner unit features 2 bedrooms plus a den, 2 bathrooms, & boasts a very private 900+ square foot patio with lush gardens, creating your own outdoor oasis. Offering almost 1000 square feet of fine finishes throughout, this home features floor-to-ceiling windows, a gourmet kitchen with granite countertops & backsplash, stainless steel appliances, gas range, wood floors, & AC Plus. The primary bedroom presents a five-piece spa-like ensuite, with walk-through closets and access to the patio. Enjoy all the amenities offered, such as the fitness centre, heated outdoor swimming pool, year round hot tub, pool deck lounge, and the convenience of separate storage, with a secure underground parking stall included. Located just steps away from the Empress Hotel, the Inner Harbour, Beacon Hill Park, great restaurants, entertainment, and shopping options, this is the condo you have been waiting for! A unique luxury property in the heart of downtown Victoria. (Custom furniture negotiable) (id:39198)
Upcoming Open House
Property Details
Interior
Features
Main level Floor
Ensuite
Entrance
5'6 x 3'10Patio
21'0 x 9'6Kitchen
10'4 x 8'5Exterior
Parking
Garage spaces 1
Garage type -
Other parking spaces 0
Total parking spaces 1
Condo Details
Inclusions
Property History
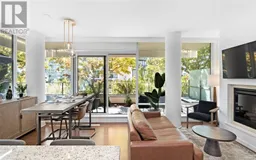 57
57