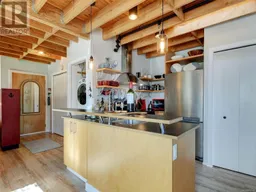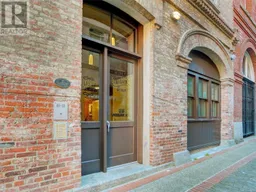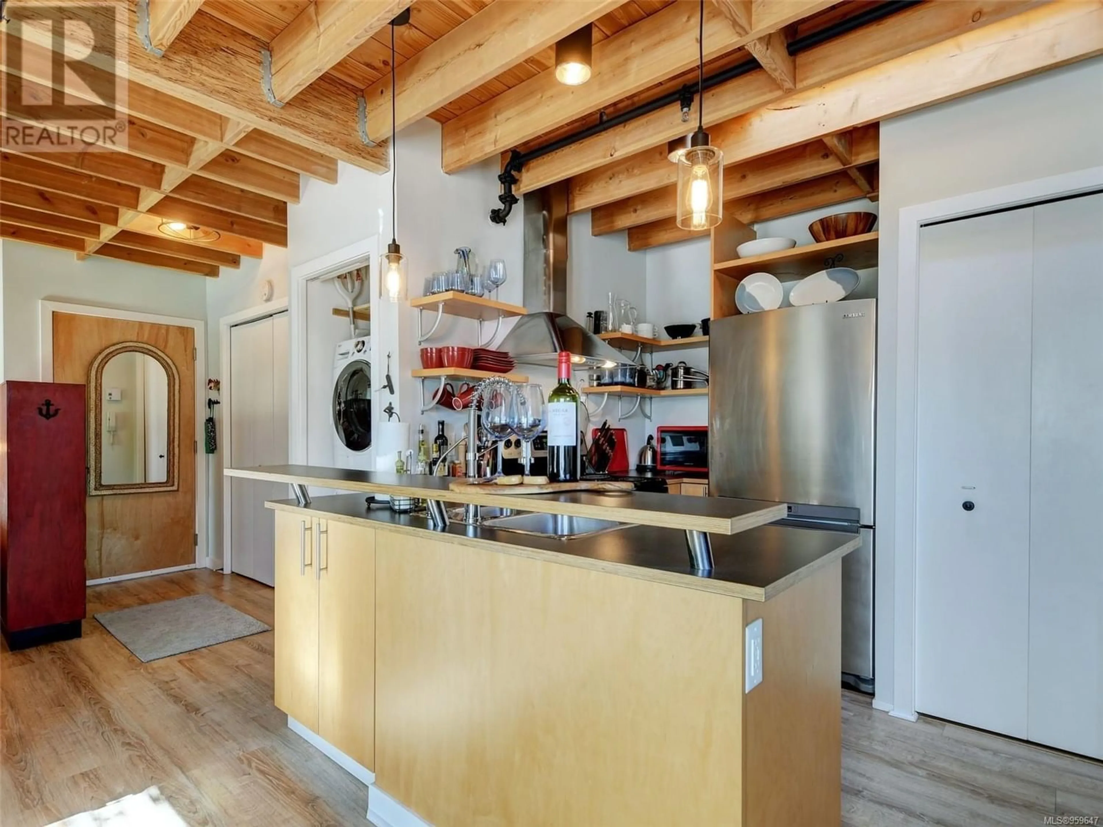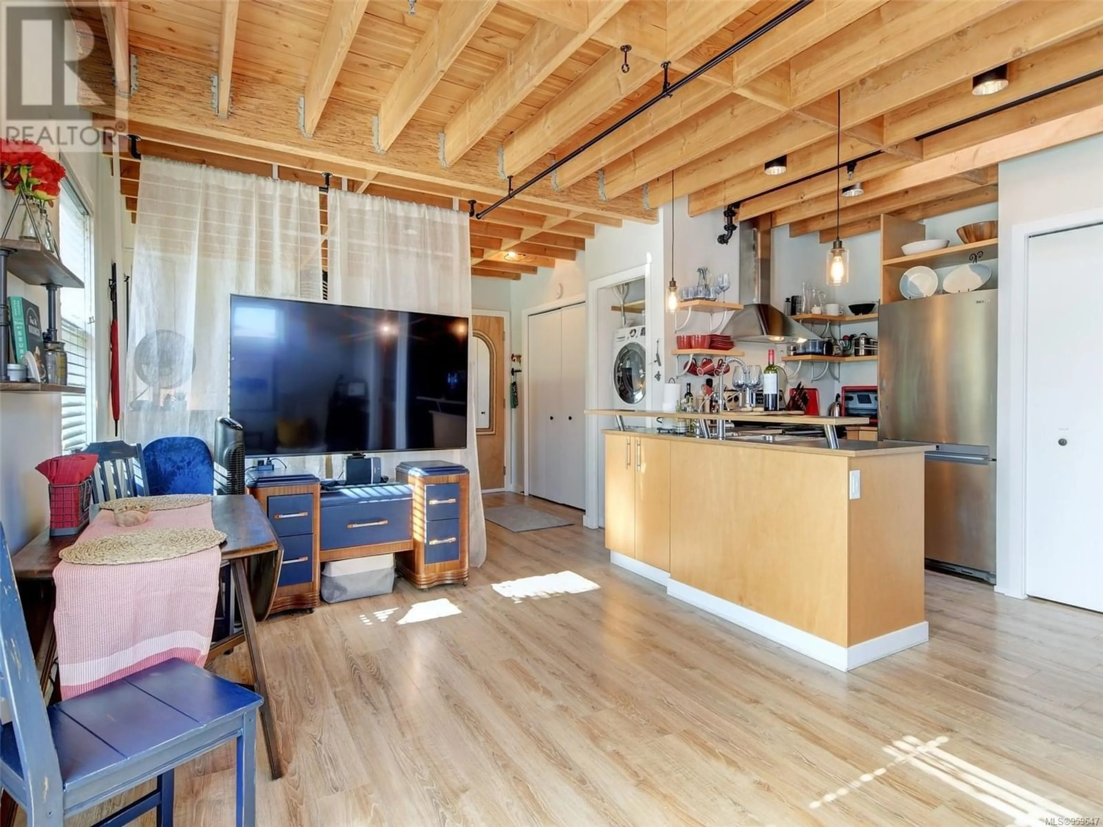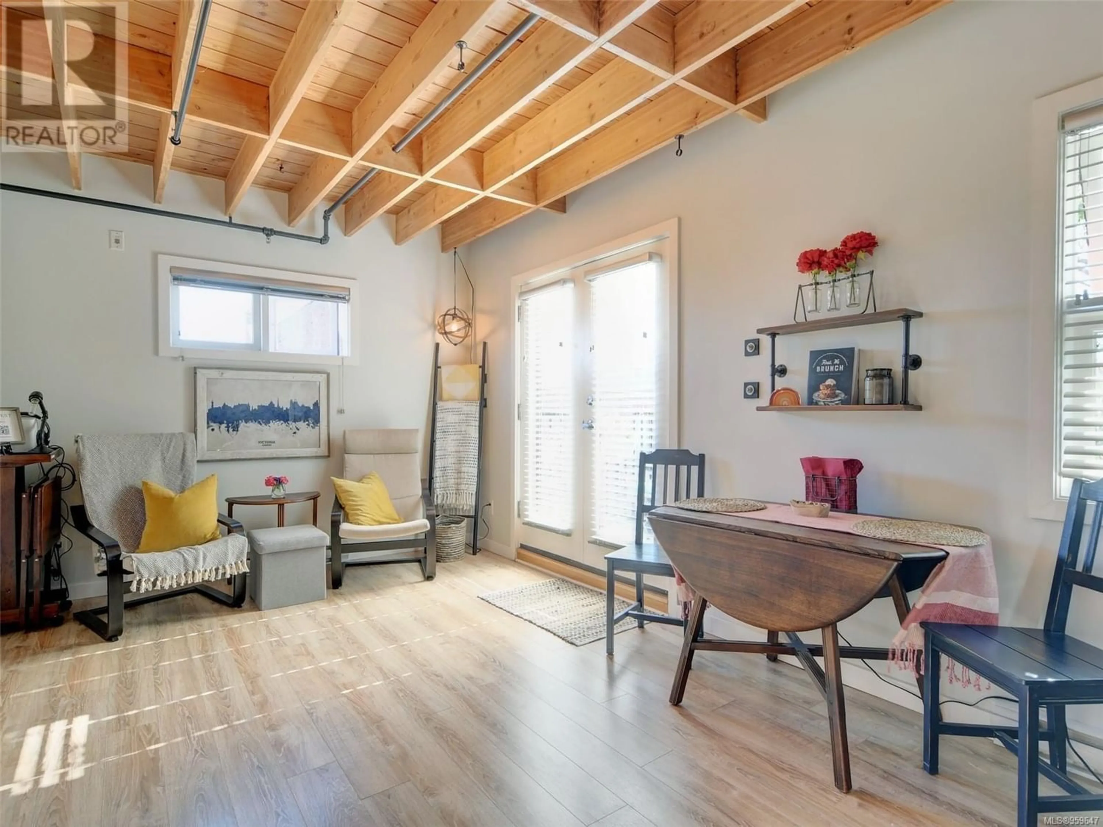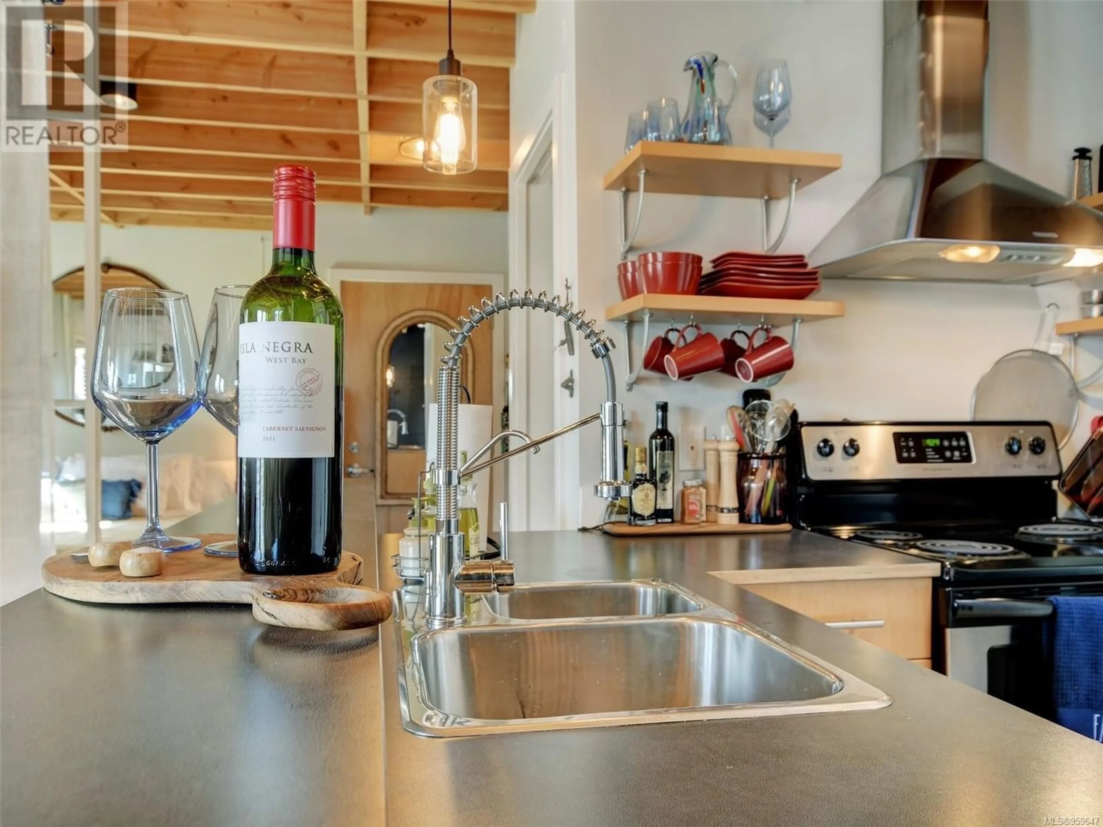302 1315 Waddington Alley, Victoria, British Columbia V8W0B2
Contact us about this property
Highlights
Estimated ValueThis is the price Wahi expects this property to sell for.
The calculation is powered by our Instant Home Value Estimate, which uses current market and property price trends to estimate your home’s value with a 90% accuracy rate.Not available
Price/Sqft$834/sqft
Est. Mortgage$1,842/mo
Maintenance fees$600/mo
Tax Amount ()-
Days On Market281 days
Description
Immerse yourself in Victoria’s vibrant downtown core in this top-floor corner unit at the historic Morley Soda Building. Originally built in the 1800’s, this boutique residence was restored as an exclusive 9-unit complex in 2009. Adorned with stunning ceiling beamwork and dappled in sunlight, this studio’s modern open-concept layout offers sleek and versatile living. Your private patio is the perfect place to relax after a long day as you enjoy a romantic atmosphere overlooking the soft lights of Il Terrazzo restaurant. When you’re ready to test your at-home chef skills, the full-sized kitchen with breakfast bar awaits. A deep soaker tub in the 4-piece bathroom paired with in-suite laundry offers conveniences rarely found in similarly sized units. Step outside to indulge in shopping along Lo Jo, savour entertainment at the Royal Theatre, or walk along the Inner Harbour at sunset. This unit boasts something for everyone. (id:39198)
Property Details
Interior
Features
Main level Floor
Bathroom
Kitchen
10 ft x 9 ftLiving room
11 ft x 10 ftDining room
9 ft x 7 ftCondo Details
Inclusions
Property History
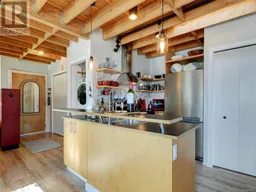 25
25