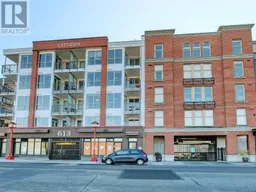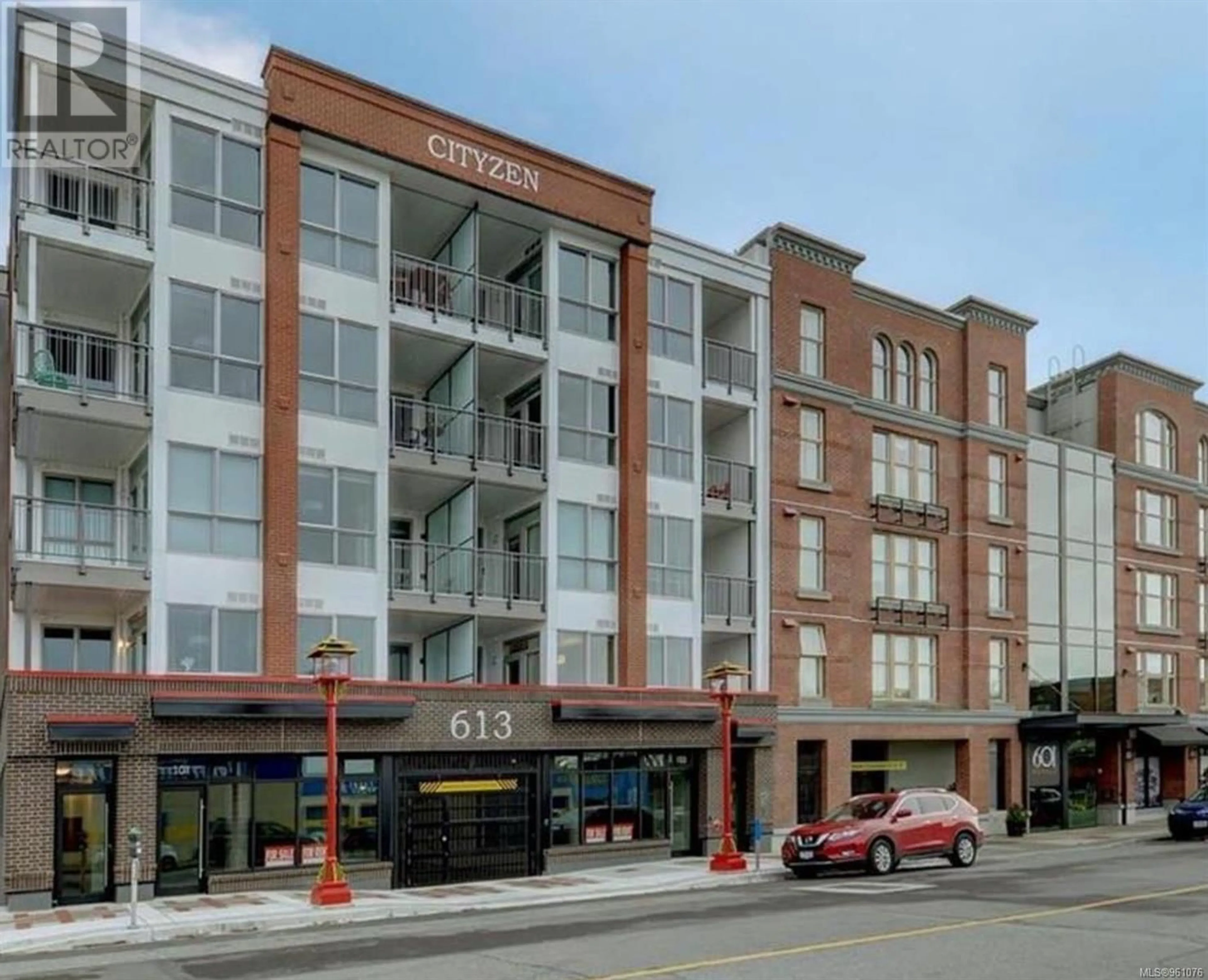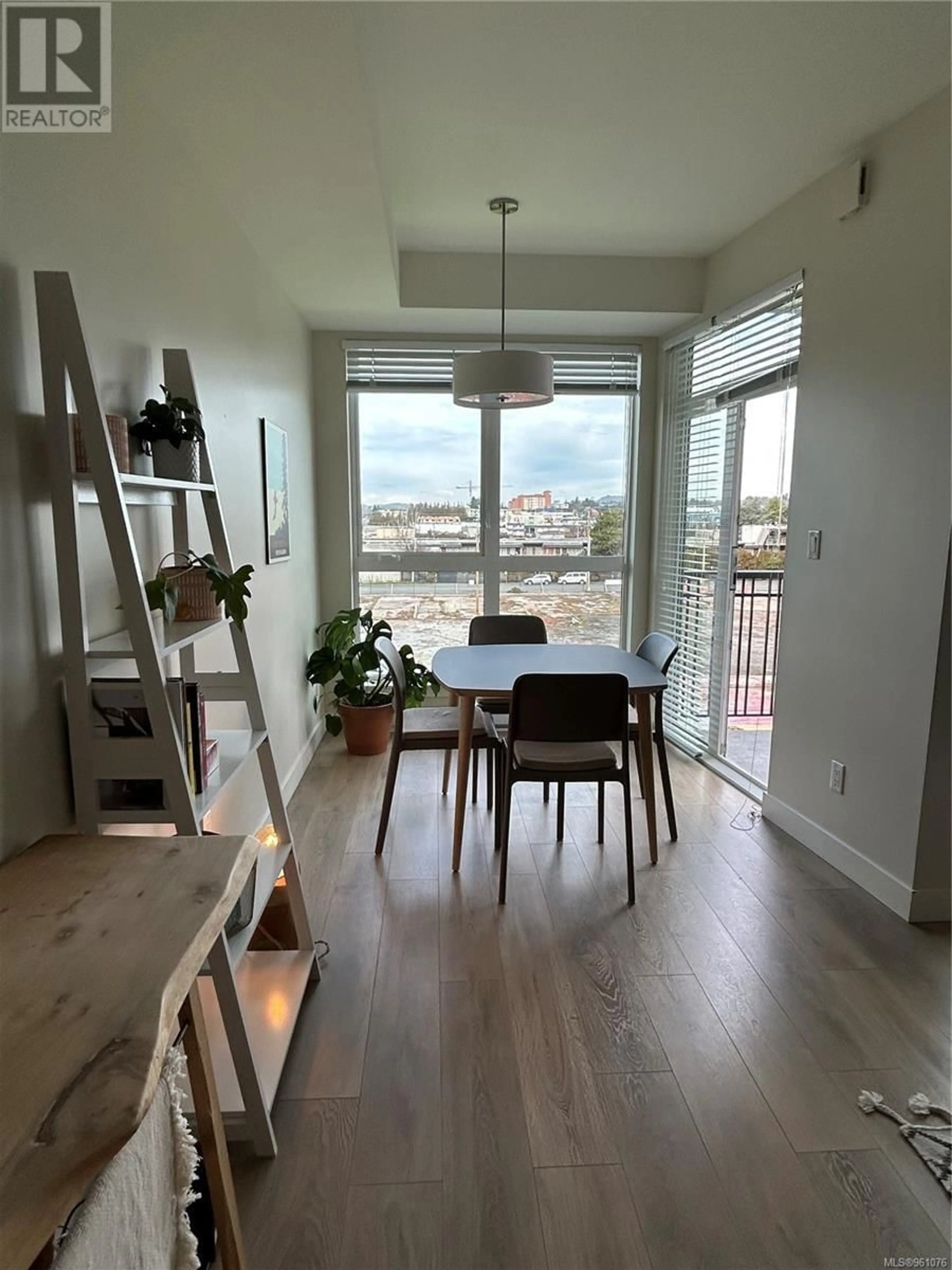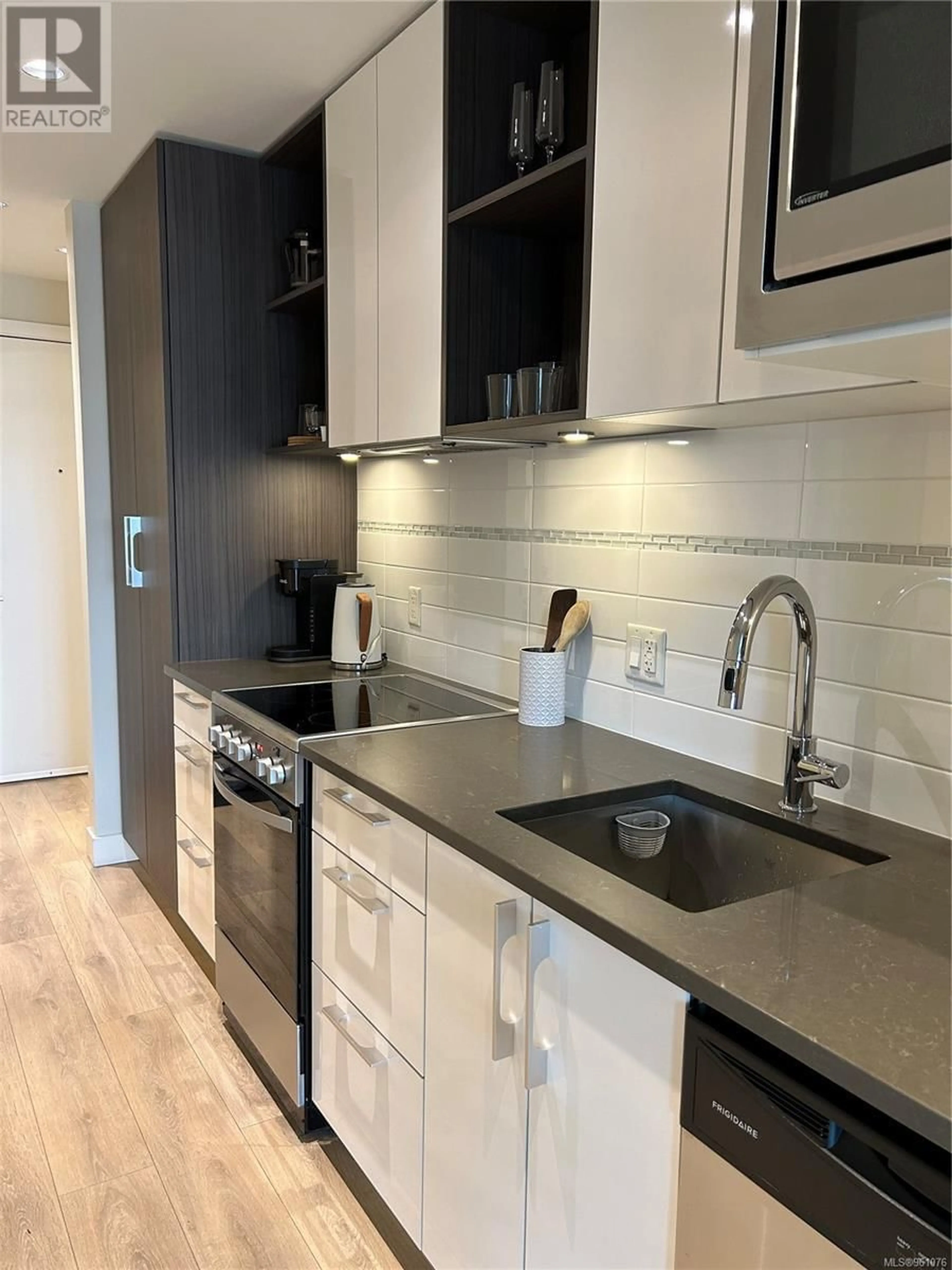301 613 Herald St, Victoria, British Columbia V8X1S8
Contact us about this property
Highlights
Estimated ValueThis is the price Wahi expects this property to sell for.
The calculation is powered by our Instant Home Value Estimate, which uses current market and property price trends to estimate your home’s value with a 90% accuracy rate.Not available
Price/Sqft$784/sqft
Est. Mortgage$1,926/mo
Maintenance fees$361/mo
Tax Amount ()-
Days On Market269 days
Description
This third floor, bright corner suite is priced to sell, and offers great value to investors or first time buyers. The CityZen building is in a prime downtown location, within easy access to everything that downtown Victoria has to offer. On the quiet side of the building, this suite is well equipped with stainless steel appliances, quartz countertops, and floor-to-ceiling cabinetry. The queen-sized bedroom includes a spacious closet and concealed tv wiring. The bathroom is spacious and comfortable, with heated floors, quartz counters, washer and dryer, and walk-in shower. The building allows rentals, barbecues, and pets without size restrictions. Generous zoning includes potential use for service businesses or as a live/work office. SELLERS ARE MOTIVATED and flexible possession date is possible. (id:39198)
Property Details
Interior
Features
Main level Floor
Bathroom
Primary Bedroom
10' x 8'Balcony
8' x 7'Entrance
5' x 4'Condo Details
Inclusions
Property History
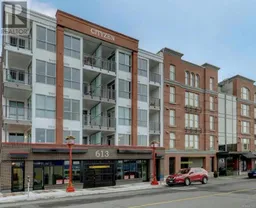 11
11