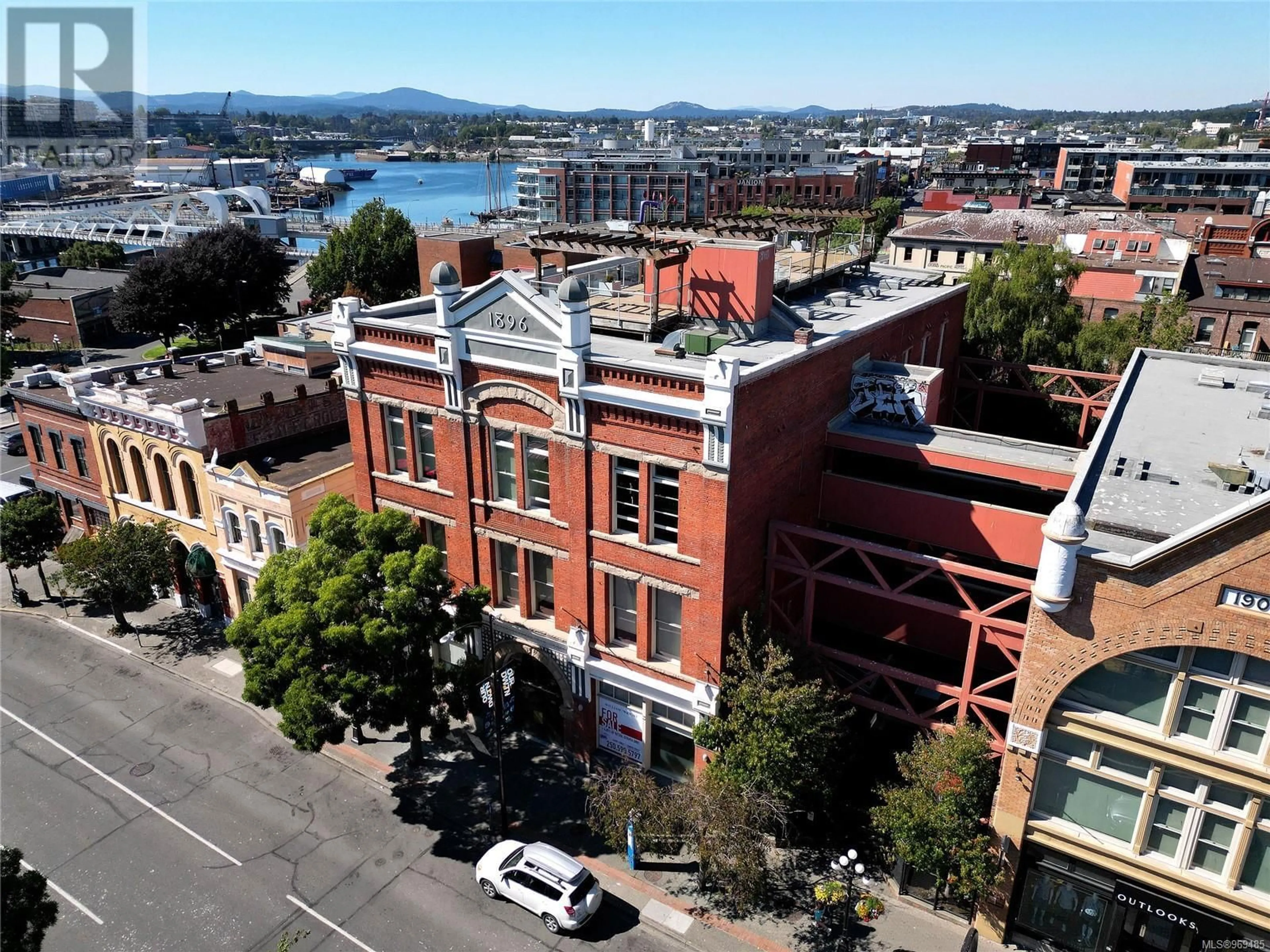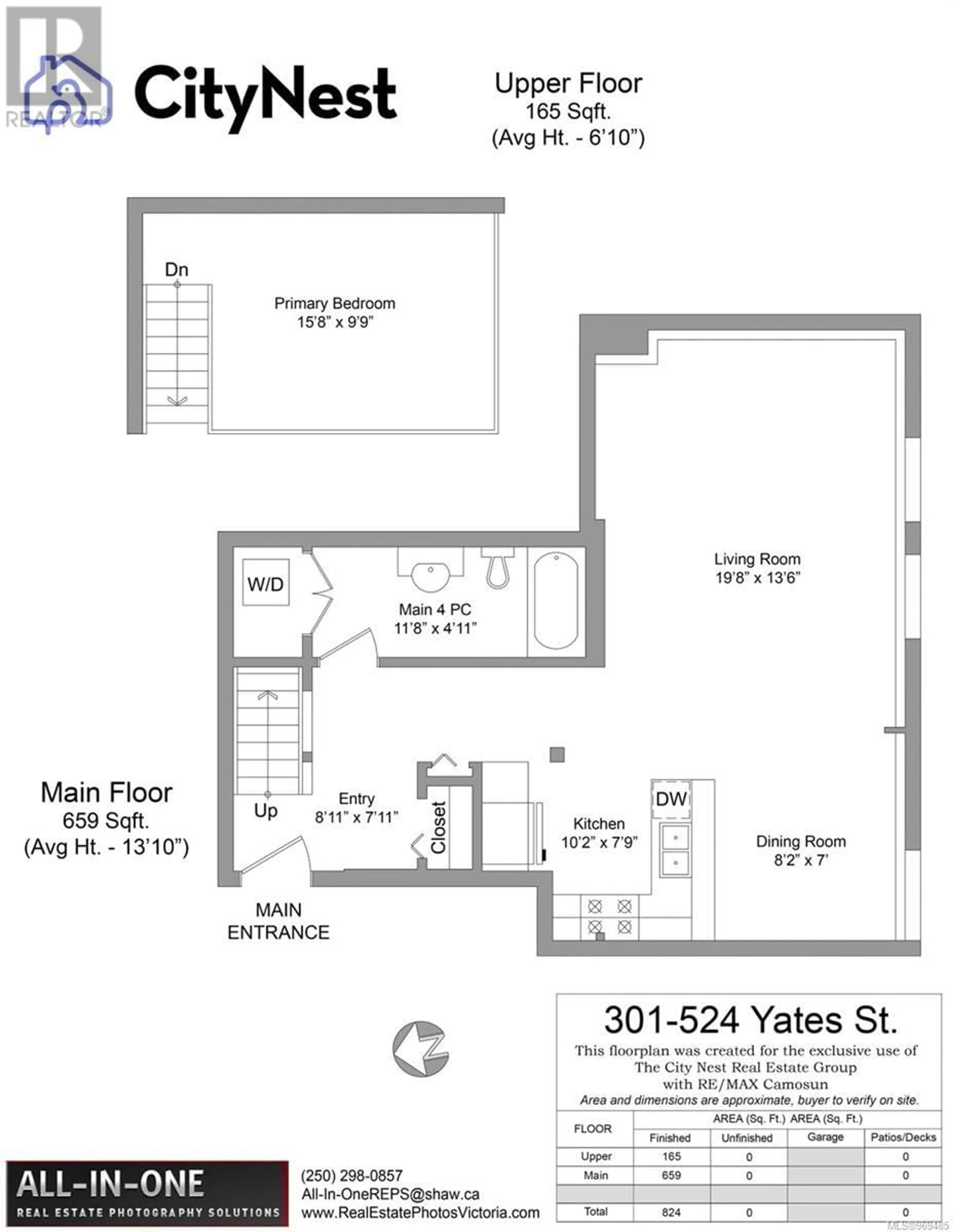301 524 Yates St, Victoria, British Columbia V8W1K8
Contact us about this property
Highlights
Estimated ValueThis is the price Wahi expects this property to sell for.
The calculation is powered by our Instant Home Value Estimate, which uses current market and property price trends to estimate your home’s value with a 90% accuracy rate.Not available
Price/Sqft$630/sqft
Days On Market12 days
Est. Mortgage$2,233/mth
Maintenance fees$320/mth
Tax Amount ()-
Description
Your Old-Town heritage loft has arrived! Discover the unique charm of this character loft in the sought-after Leiser Building. This stunning top-floor suite boasts soaring 14-foot ceilings, three tall south-facing windows, and exposed brick walls. The main level features an open-concept layout with a living area, kitchen equipped with a stove, fridge, microwave hood fan, and dishwasher, as well as combined living and dining spaces. Additionally, you'll find a 4-piece bathroom and ensuite laundry. Upstairs, the loft bedroom offers a cozy retreat. Outside, enjoy the communal rooftop deck with panoramic 360-degree views of the city, mountains, and inner harbor. Situated in Old Town Victoria, this apartment is just steps away from shopping, dining, transportation, and entertainment. You'll have easy access to the Inner Harbour, Bastion Square, Chinatown, McPherson Playhouse, and Market Square. This suite is an excellent investment opportunity, blending heritage charm with modern living. Showings easily arranged. (id:39198)
Property Details
Interior
Features
Second level Floor
Primary Bedroom
15' x 9'Condo Details
Inclusions
Property History
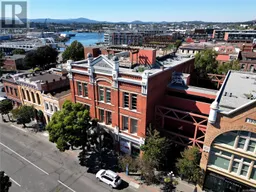 30
30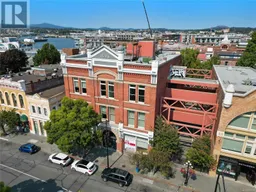 40
40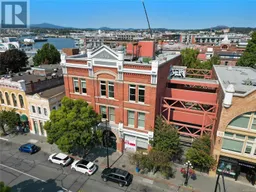 46
46
