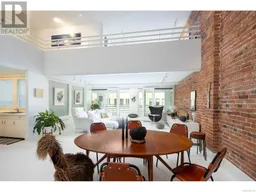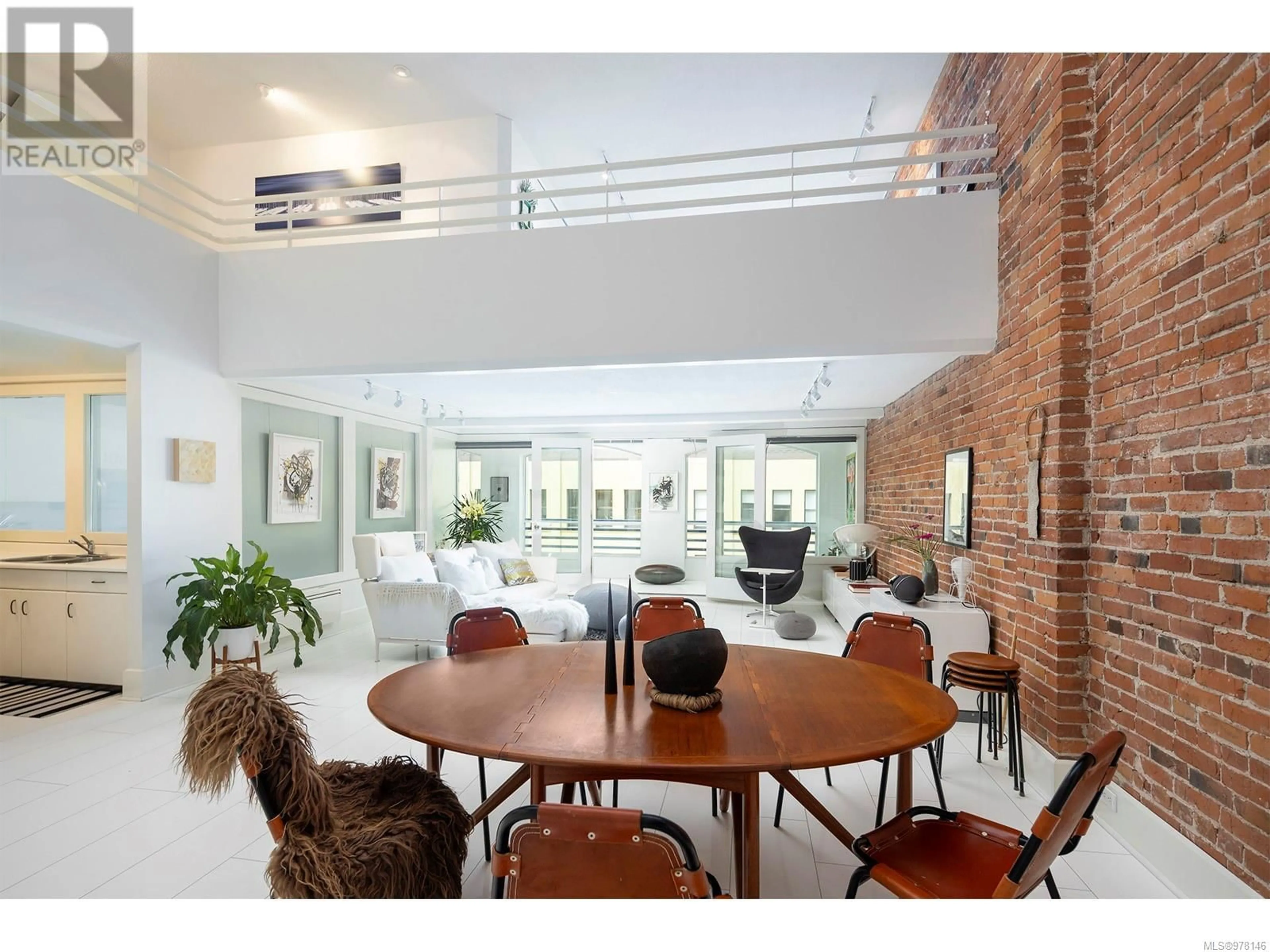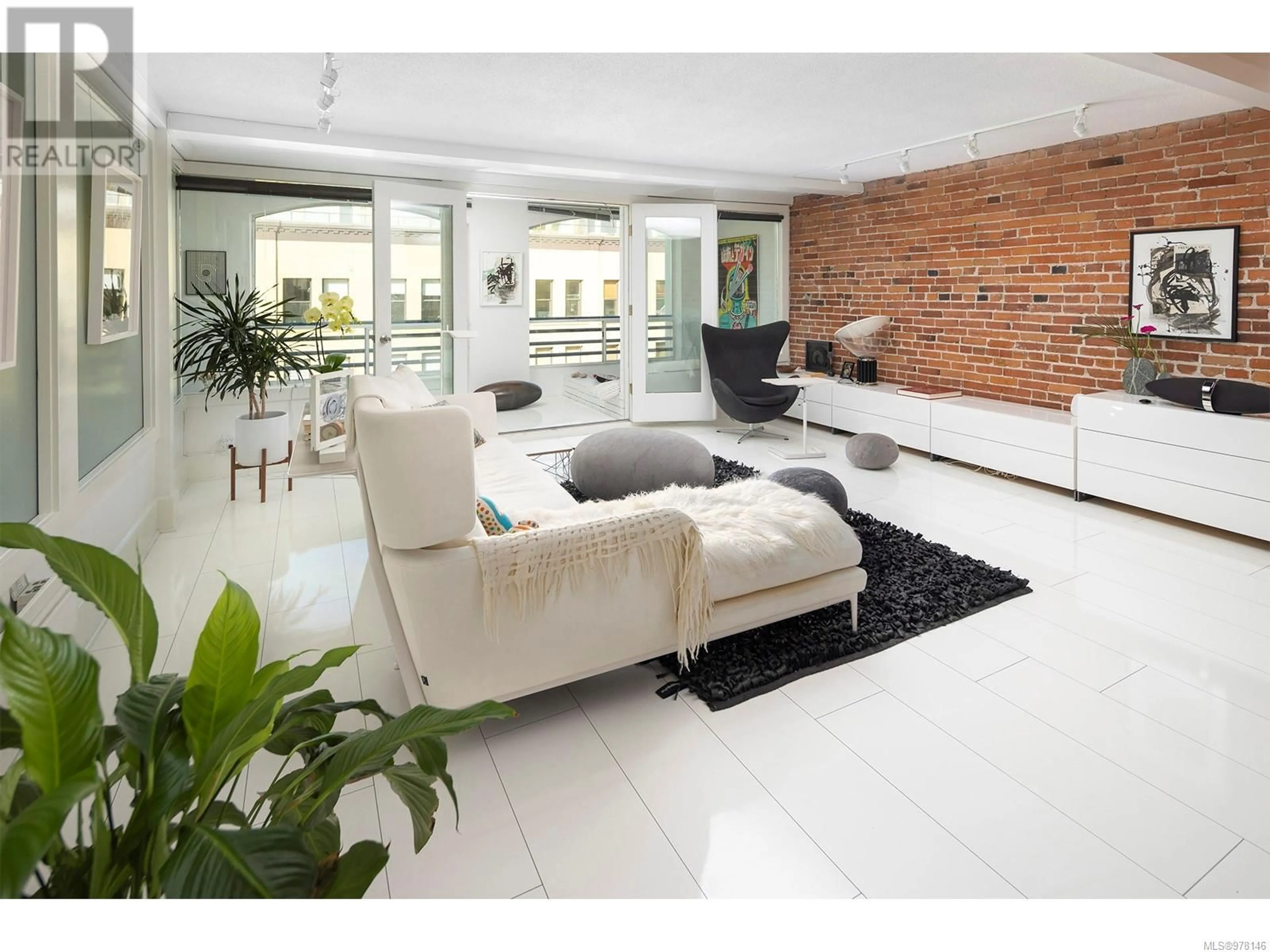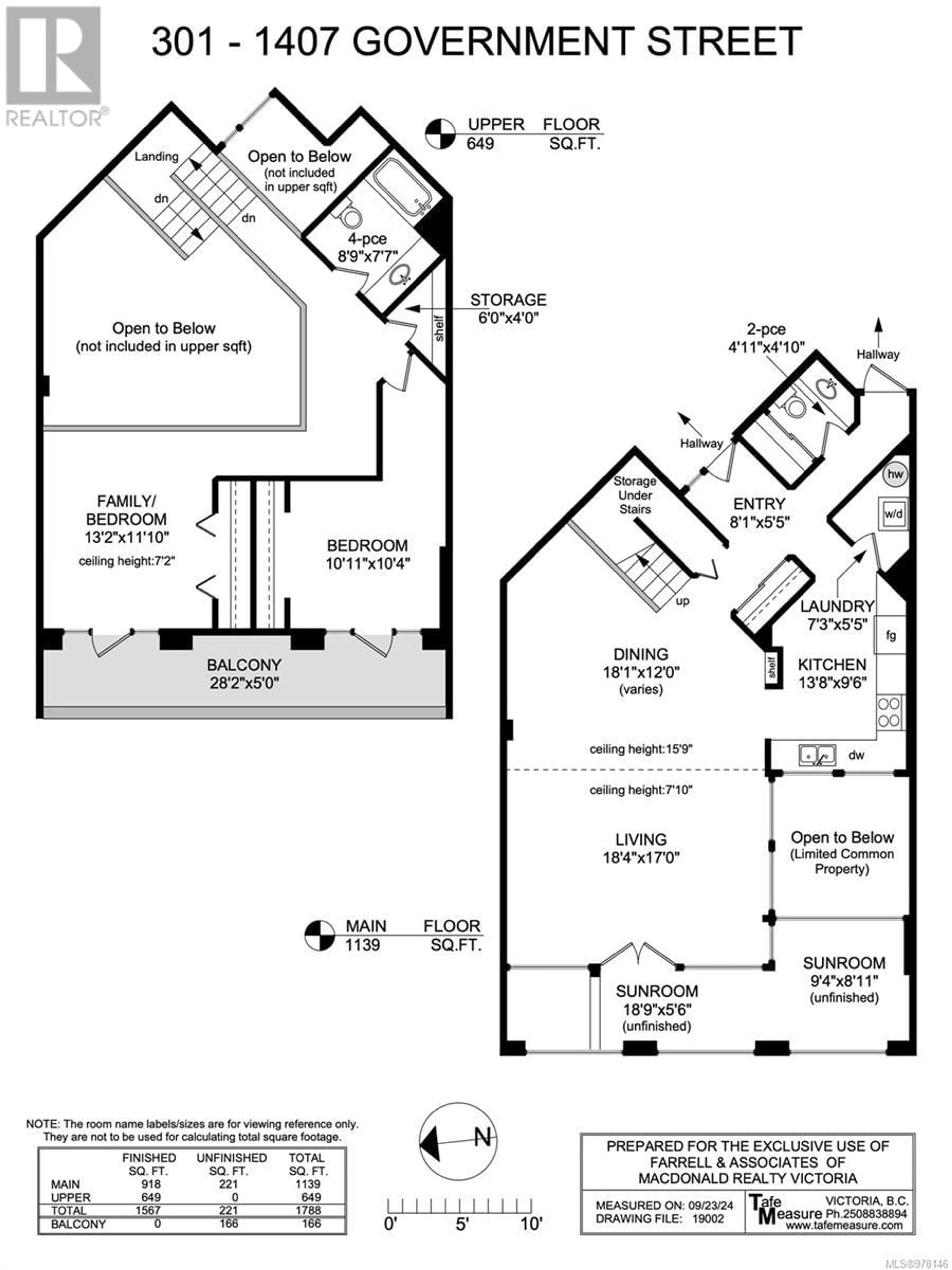301 1407 Government St, Victoria, British Columbia V8W1Z1
Contact us about this property
Highlights
Estimated ValueThis is the price Wahi expects this property to sell for.
The calculation is powered by our Instant Home Value Estimate, which uses current market and property price trends to estimate your home’s value with a 90% accuracy rate.Not available
Price/Sqft$552/sqft
Est. Mortgage$4,243/mo
Maintenance fees$740/mo
Tax Amount ()-
Days On Market41 days
Description
Experience unique loft-style living in this heritage building, offering 2 bedrooms, 2 baths, and nearly 1,600 sq. ft. of open concept living. This New York-inspired penthouse features 16’ ceilings, exposed brick walls and a flexible plan, perfect for work and play. Features include a spacious open loft primary bedroom plus a 2nd bedroom that can be used for guests or a creative workspace. Entertain in the bright and spacious living area. The enclosed sunroom invites year-round relaxation, while the west-facing balcony treats you to sunsets and city views. With zoning for live/work, this space allows you to showcase (or create!) your art in a home that seamlessly blends style and functionality. Perfectly positioned in Oldtown, steps from Chinatown, the Inner Harbour, and downtown’s vibrant restaurants, shops, and nightlife. This one-of-a-kind property is a perfect combination of historic charm and modern city living. Don’t miss this opportunity to own a piece of Victoria’s history! (id:39198)
Property Details
Interior
Main level Floor
Sunroom
9'4 x 8'11Kitchen
13'8 x 9'6Laundry room
7'3 x 5'5Bathroom
Condo Details
Inclusions
Property History
 26
26


