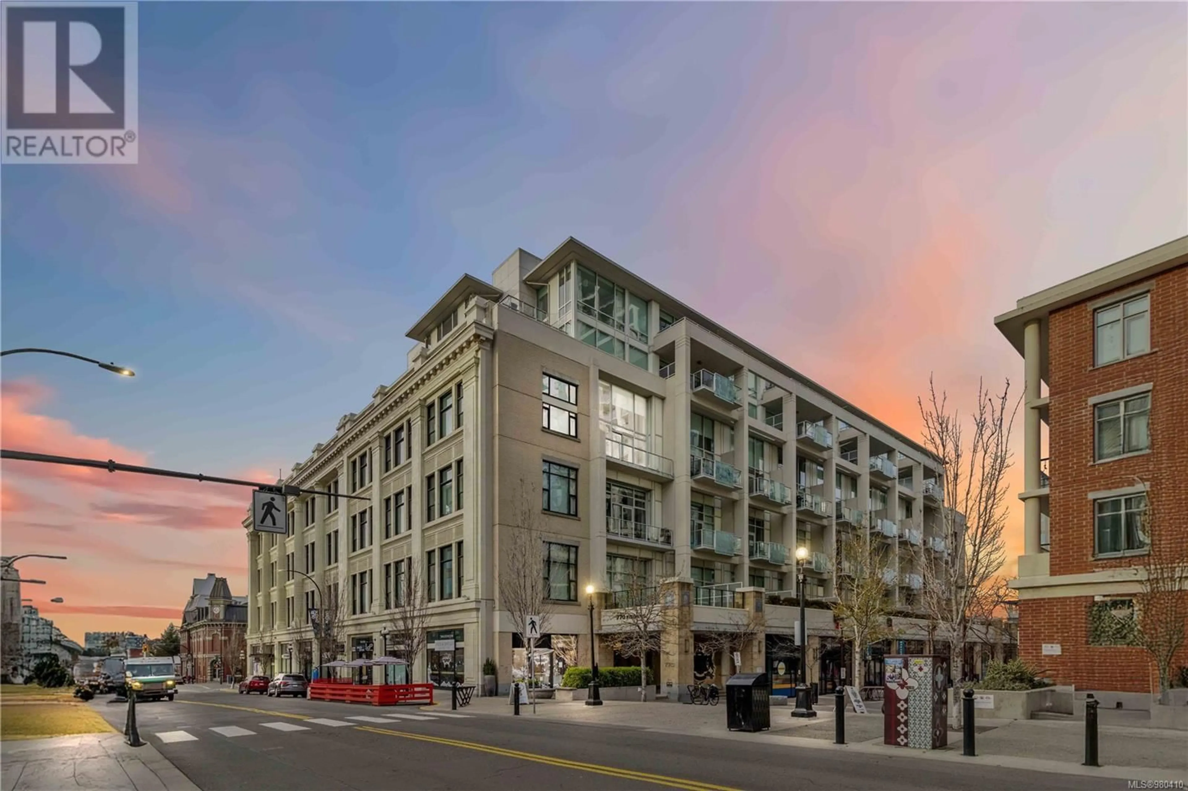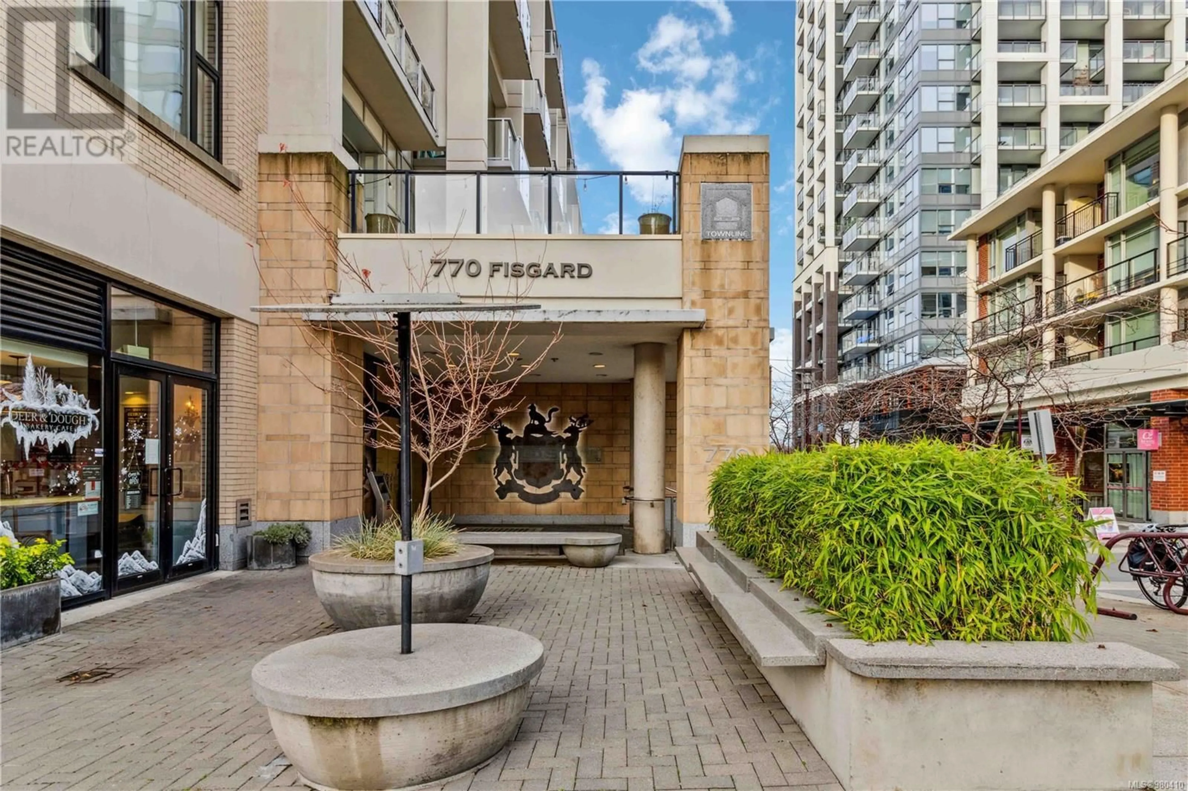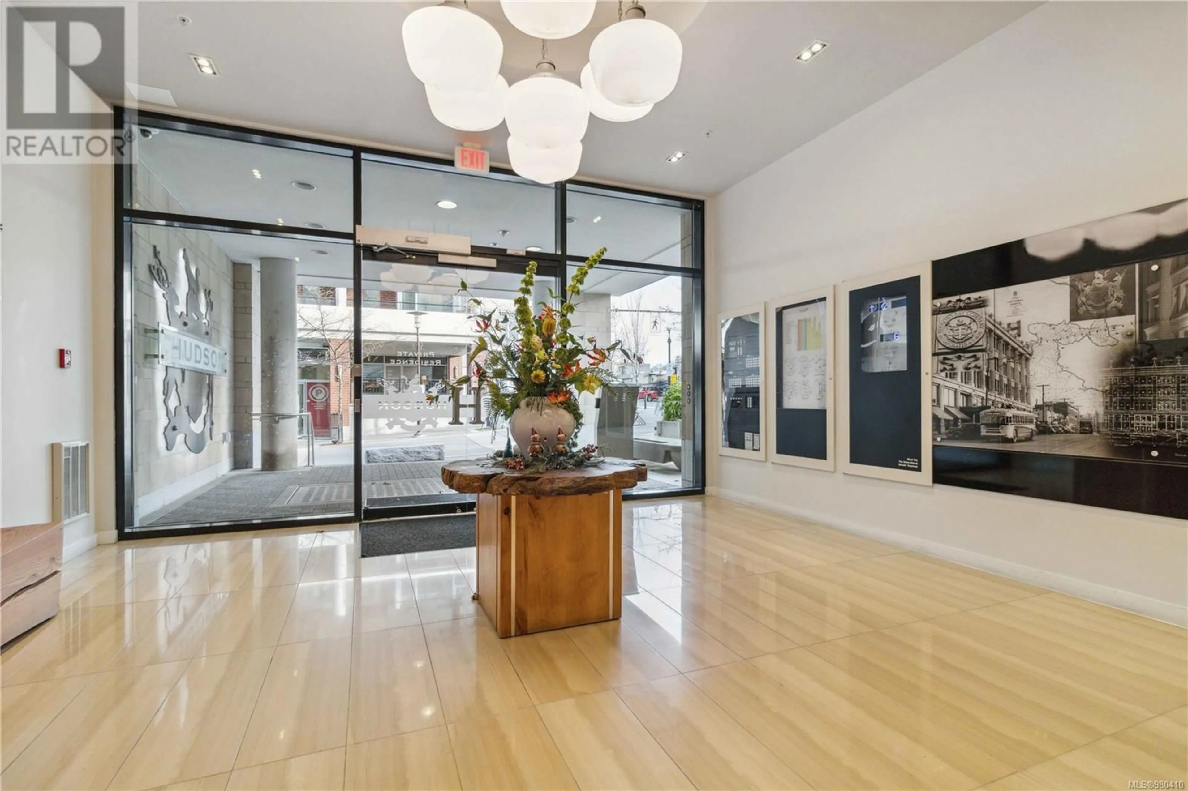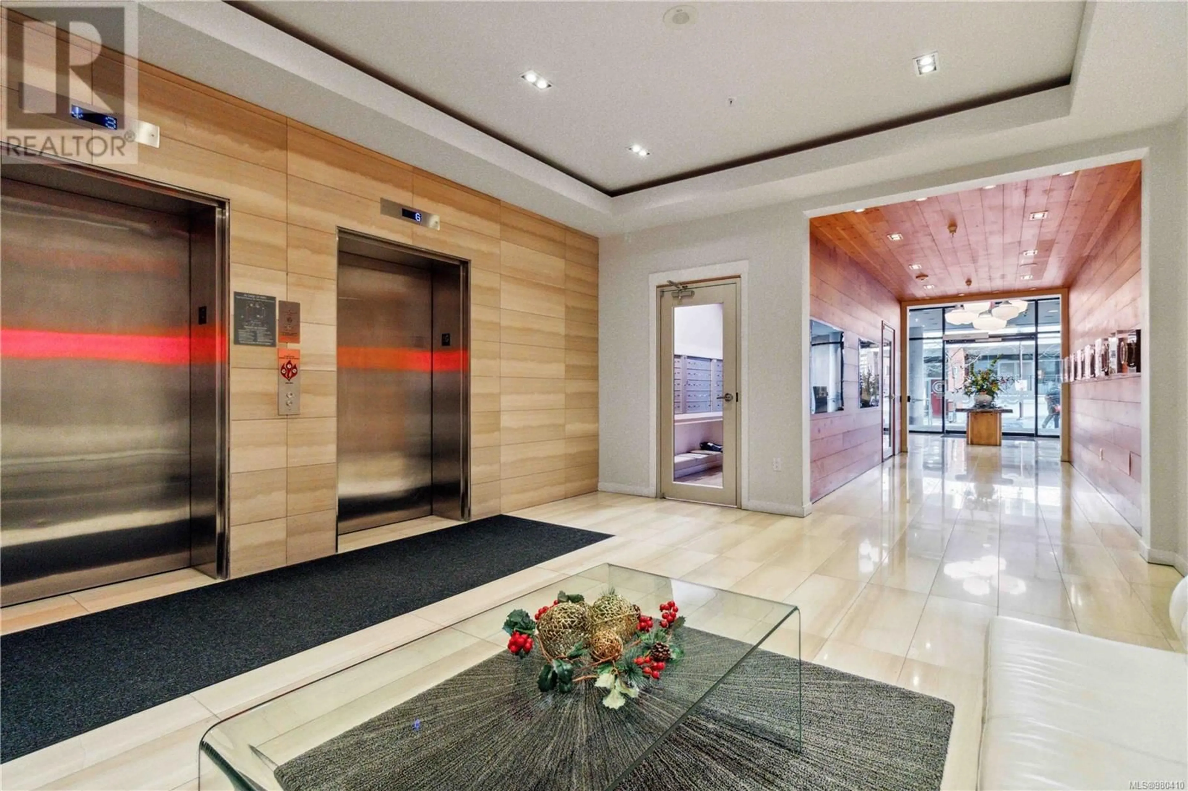239 770 Fisgard St, Victoria, British Columbia V8W0B8
Contact us about this property
Highlights
Estimated ValueThis is the price Wahi expects this property to sell for.
The calculation is powered by our Instant Home Value Estimate, which uses current market and property price trends to estimate your home’s value with a 90% accuracy rate.Not available
Price/Sqft$557/sqft
Est. Mortgage$2,147/mo
Maintenance fees$424/mo
Tax Amount ()-
Days On Market9 days
Description
Welcome to the heart of beautiful Victoria and the Iconic Hudson ! offering all the features of a modern urban lifestyle with all amenities in walking distance. The stunning overheight 15’ vaulted ceilings with windows to match + a massive SUNNY 306 sqft patio overlooking the water feature in the interior courtyard, this 1 bedrm + den features quality Miele kitchen appliances, quartz counters, rich dark hardwood floors, Bosch washer/dryer, lots of interior cupboards as well as separate storage (same level) & secure u/g parking. The bonus Den and Murphy bed adds space for guests. Share the spectacular cityscape & harbour views with your friends on the enormous 14,000 sqft roof top patio! Geothermal heating/cooling, secured entry. Book a showing now, you'll be impressed the moment you walk through the door. Book a showing now it won't last long. (id:39198)
Property Details
Interior
Features
Lower level Floor
Den
8' x 6'Bathroom
Primary Bedroom
9' x 9'Kitchen
14' x 5'Exterior
Parking
Garage spaces 1
Garage type Underground
Other parking spaces 0
Total parking spaces 1
Condo Details
Inclusions




