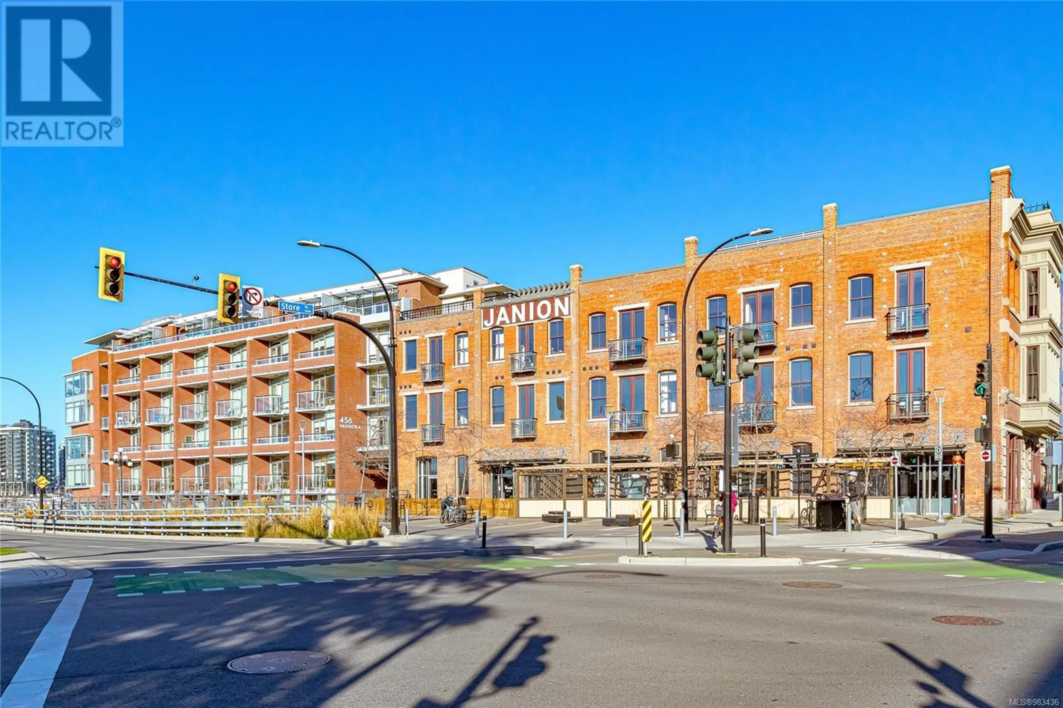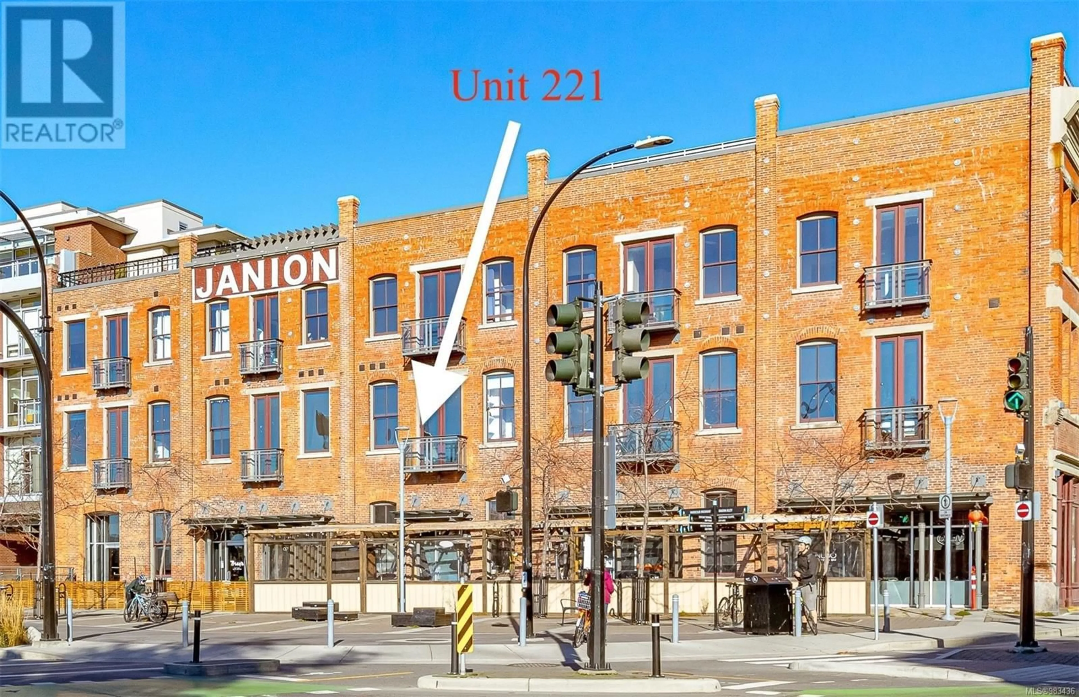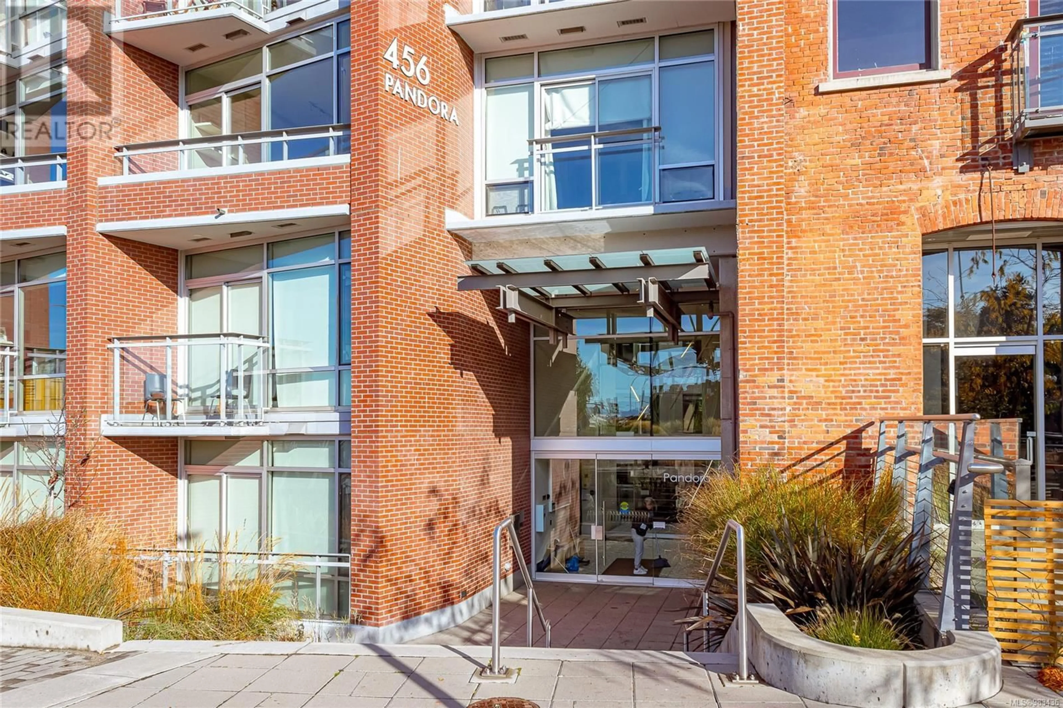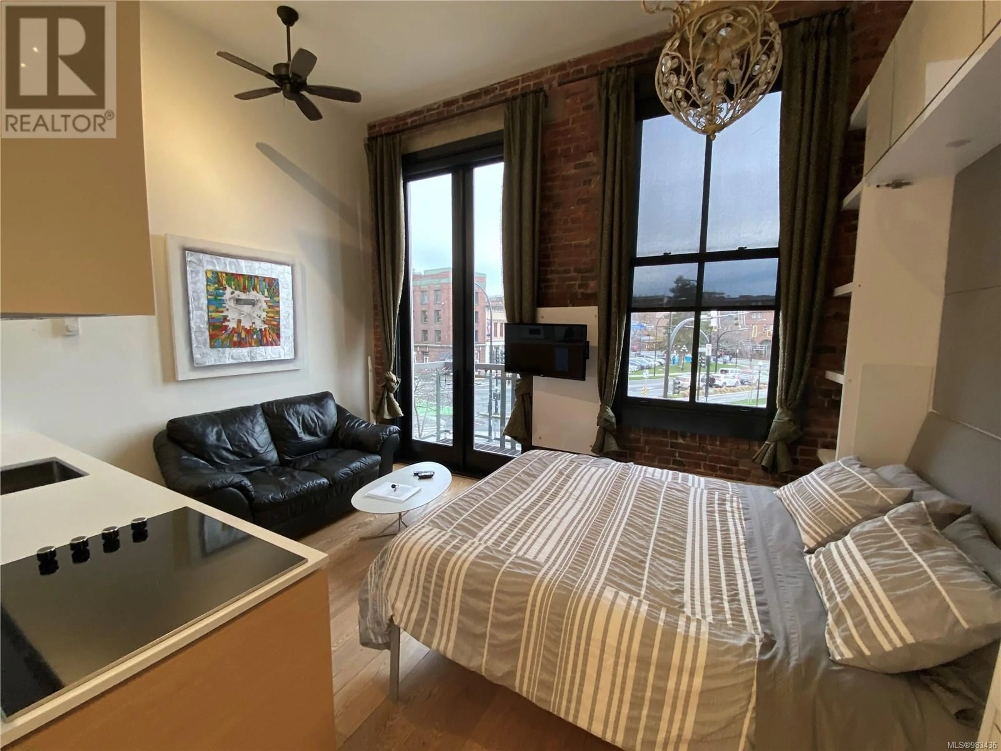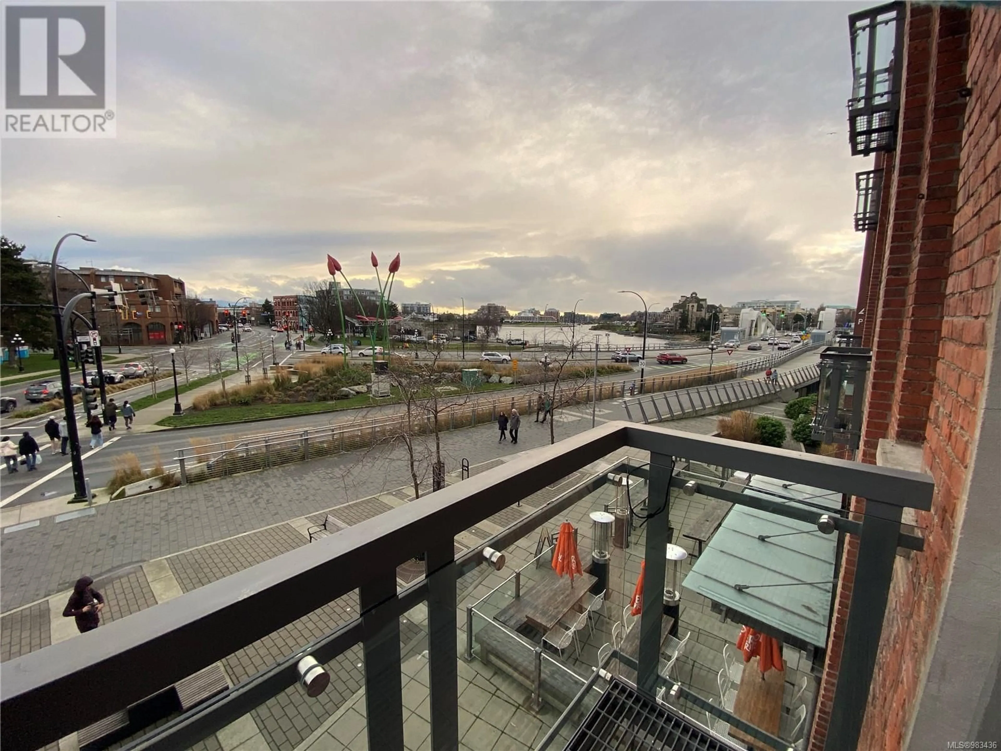221 1610 Store St, Victoria, British Columbia V8W0E3
Contact us about this property
Highlights
Estimated ValueThis is the price Wahi expects this property to sell for.
The calculation is powered by our Instant Home Value Estimate, which uses current market and property price trends to estimate your home’s value with a 90% accuracy rate.Not available
Price/Sqft$1,255/sqft
Est. Mortgage$1,499/mo
Maintenance fees$260/mo
Tax Amount ()-
Days On Market6 days
Description
Don't miss out this SOUTH-FACING UNIT with a view of the Inner Harbour! Be impressed with the wide plank flooring awash in natural light thru picture window & enhanced by airy 12' ceilings. The boutique bachelor suite features a 10-ft French doors opening onto a sun-soaked balcony, exposed brick walls, exceptional functionality with dining table/murphy bed combo, built-in appliances, integrated and loft storage, in-suite washer/dryer. Opulent 3-piece bathroom with heated tile floor and glass/tile shower. The Janion features modern amenities combined with a historical feel: Gym, kayak launch, storage, meeting room & rooftop patio with uplifting views! Step outside to historic Chinatown, shopping, evenings at the Theater, world-class restaurants/pubs & microbreweries, or hop on a bike and north to the galloping goose trail or south to Dallas Rd. A perfect home for an active lifestyle, a weekend getaway, and a great opportunity to own an affordable piece of downtown Victoria. (id:39198)
Property Details
Interior
Features
Main level Floor
Balcony
6'5 x 2'9Living room
14'6 x 10'7Kitchen
8'3 x 4'2Entrance
4'8 x 3'9Condo Details
Inclusions

